Ванная комната с накладной ванной и окном – фото дизайна интерьера
Сортировать:
Бюджет
Сортировать:Популярное за сегодня
1 - 20 из 267 фото

Стильный дизайн: главная ванная комната в стиле ретро с душем с распашными дверями, плоскими фасадами, светлыми деревянными фасадами, накладной ванной, угловым душем, белой плиткой, плиткой кабанчик, фиолетовыми стенами, мраморным полом, врезной раковиной, белым полом, белой столешницей и окном - последний тренд

Свежая идея для дизайна: ванная комната среднего размера в современном стиле с врезной раковиной, плоскими фасадами, светлыми деревянными фасадами, накладной ванной, угловым душем, бежевой плиткой, полом из галечной плитки, окном, белыми стенами, разноцветным полом, открытым душем и тумбой под две раковины - отличное фото интерьера
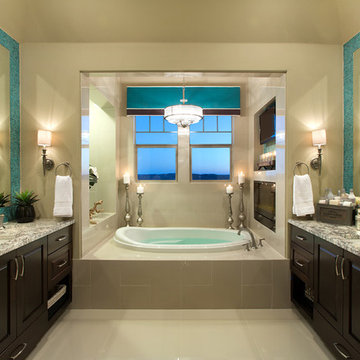
The large master bathroom in this house is luxurious with his & her vanities, a bathtub with a television AND fireplace as well as beautiful finishes! A daring and striking turquoise tile backsplash is brought to the ceiling and frames the two mirrors and adds a playful touch to the space.

Cream walls, trim and ceiling are featured alongside white subway tile with cream tile accents. A Venetian mirror hangs above a white porcelain pedestal sink and alongside a complementary toilet. A brushed nickel faucet and accessories contrast with the Calcutta gold floor tile, tub deck and shower shelves.
A leaded glass window, vintage milk glass ceiling light and frosted glass and brushed nickel wall light continue the crisp, clean feeling of this bright bathroom. The vintage 1920s flavor of this room reflects the original look of its elegant, sophisticated home.
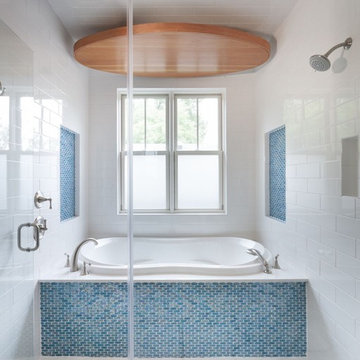
Photo By Whit Preston
Идея дизайна: ванная комната в современном стиле с накладной ванной, душем над ванной, синей плиткой, плиткой мозаикой и окном
Идея дизайна: ванная комната в современном стиле с накладной ванной, душем над ванной, синей плиткой, плиткой мозаикой и окном
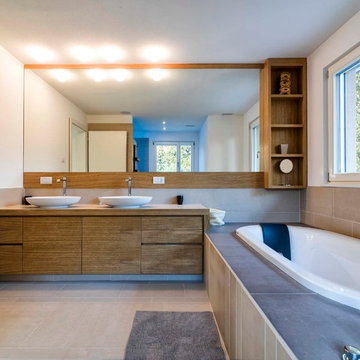
Multiplo Studio ha realizzato il primo edificio residenziale con la tecnologia SOLIGNO by Rubner Klimahaus / CasaClima.
Pareti in legno massiccio stratificato e assemblato senza uso di colle e viti.
Per saperne di più: www.haus.rubner.com alla pagina sistemi costruttivi, oppure www.soligno.com.
La SOLIGNO ha vinto il premio Rekam 2010 per l’innovazione in bioedilizia.
Impianto domotico realizzato da Amadeus Network Solution: http://www.amadeusns.net/
Foto by Simone Zuberbuhler & Paolo Belvedere

Distribuimos de manera mas funcional los elementos del baño original, aportando una bañera de grandes dimensiones y un mobiliario con mucha capacidad.
Escogemos unas baldosas fabricadas con material reciclado y KM0 que aportan el toque manual con su textura desigual en los baños.
Los grifos trabajan a baja presión, con ahorro de agua y materiales de larga durabilidad preparados para convivir con la cal del agua de Barcelona.
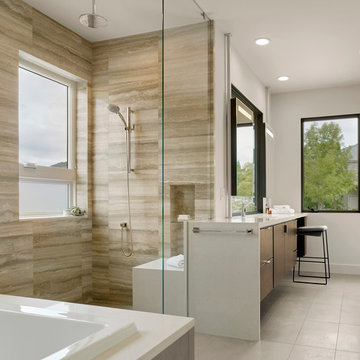
In the Blackhawk neighborhood of Danville, a home’s interior changes dramatically with a modern renovation that opens up the spaces, adds natural light, and highlights the outside world. Removing walls, adding more windows including skylights, and using a white and dark brown base-palette evokes a light, airy, but grounded experience to take in the beautiful landscapes of Danville.
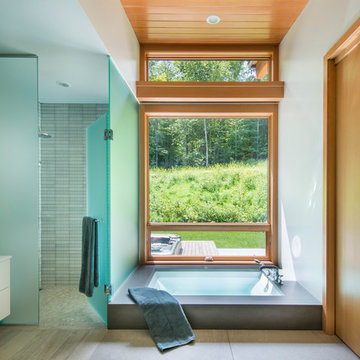
This house is discreetly tucked into its wooded site in the Mad River Valley near the Sugarbush Resort in Vermont. The soaring roof lines complement the slope of the land and open up views though large windows to a meadow planted with native wildflowers. The house was built with natural materials of cedar shingles, fir beams and native stone walls. These materials are complemented with innovative touches including concrete floors, composite exterior wall panels and exposed steel beams. The home is passively heated by the sun, aided by triple pane windows and super-insulated walls.
Photo by: Nat Rea Photography
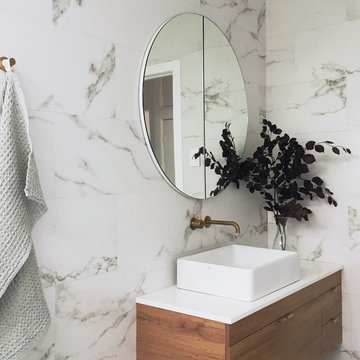
A family bathroom has been completely redesigned from a dated 1940s style to a clean and crisp contemporary space. This bathroom has a tight footprint but has been well designed to include an inset bath, separate shower, toilet and 1200mm vanity.
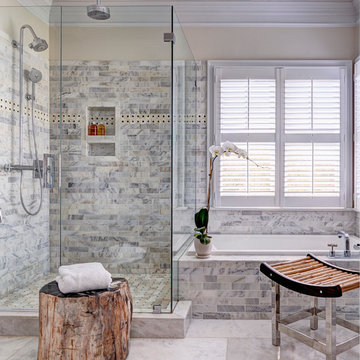
Photographer- Dustin Peck
http://www.houzz.com/pro/dpphoto/dustinpeckphotographyinc
Designer- Jeff Snyder
http://www.houzz.com/pro/pablo919/simons-house-interiors
June/July
2015
Practice What You Preach
http://www.urbanhomemagazine.com/feature/1371
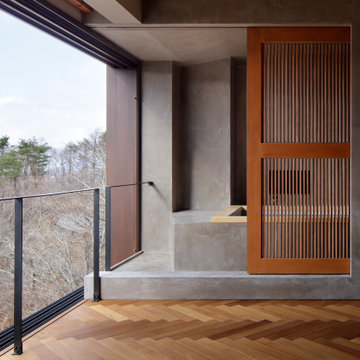
十和田石と檜の浴槽
Photo by Satoshi shigeta
На фото: главная ванная комната среднего размера в стиле модернизм с накладной ванной, открытым душем, серыми стенами, полом из керамической плитки, серым полом, душем с распашными дверями и окном с
На фото: главная ванная комната среднего размера в стиле модернизм с накладной ванной, открытым душем, серыми стенами, полом из керамической плитки, серым полом, душем с распашными дверями и окном с
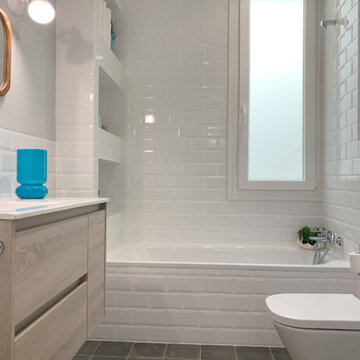
Baño en tonos blancos y madera con azulejos tipo metro blanco en la parte baja de baño. Grifería en cromado. Mueble de baño color madera y encimera en blanco y espejo rectangular en madera y apliques de pared en blanco de metal. Bañera con azulejo metro y con hornacina para almacenaje. Ventana en la zona de la bañera
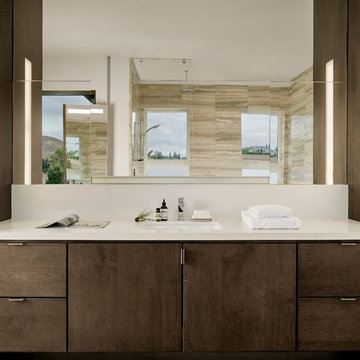
Larson Shores Architecture + Interiors
www.larsonshores.com
Идея дизайна: большая главная ванная комната в современном стиле с плоскими фасадами, темными деревянными фасадами, накладной ванной, душем без бортиков, бежевой плиткой, каменной плиткой, белыми стенами, полом из травертина, врезной раковиной, столешницей из искусственного кварца и окном
Идея дизайна: большая главная ванная комната в современном стиле с плоскими фасадами, темными деревянными фасадами, накладной ванной, душем без бортиков, бежевой плиткой, каменной плиткой, белыми стенами, полом из травертина, врезной раковиной, столешницей из искусственного кварца и окном
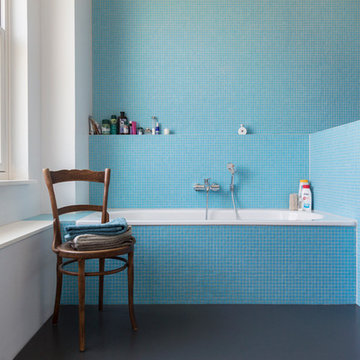
Foto: Maike Wagner © 2015 Houzz
Идея дизайна: большая ванная комната в стиле лофт с накладной ванной, душем в нише, синей плиткой, плиткой мозаикой, белыми стенами и окном
Идея дизайна: большая ванная комната в стиле лофт с накладной ванной, душем в нише, синей плиткой, плиткой мозаикой, белыми стенами и окном
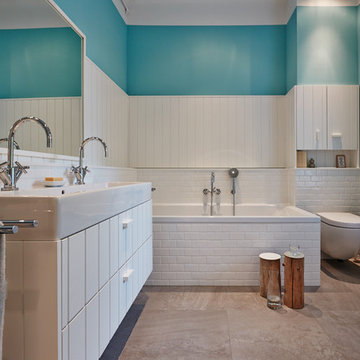
Foto: Johannes Rascher
Источник вдохновения для домашнего уюта: большая ванная комната в современном стиле с раковиной с несколькими смесителями, белыми фасадами, накладной ванной, инсталляцией, белой плиткой, плиткой кабанчик, синими стенами, плоскими фасадами, душем над ванной и окном
Источник вдохновения для домашнего уюта: большая ванная комната в современном стиле с раковиной с несколькими смесителями, белыми фасадами, накладной ванной, инсталляцией, белой плиткой, плиткой кабанчик, синими стенами, плоскими фасадами, душем над ванной и окном

Photos: MIkiko Kikuyama
Pendants: Solitaire by Niche Modern
Medicine Cabinet: Kohler
Wall Tile: Graphite Cleft Slate by Stone Source
Floor Tile: Spa White Velvet by Stone Source
Floor Mats: Teak Floor Mat by CB2
Basin: Larissa by Toto
Faucet: Zuchetti
Vanity: Custom Teak veneer ~5'0" x 22"
Tub: Nexus by Toto

Источник вдохновения для домашнего уюта: главная ванная комната среднего размера, в белых тонах с отделкой деревом в современном стиле с белыми фасадами, накладной ванной, открытым душем, биде, белыми стенами, светлым паркетным полом, подвесной раковиной, столешницей из искусственного кварца, коричневым полом, шторкой для ванной, белой столешницей, окном, тумбой под одну раковину, напольной тумбой и плоскими фасадами
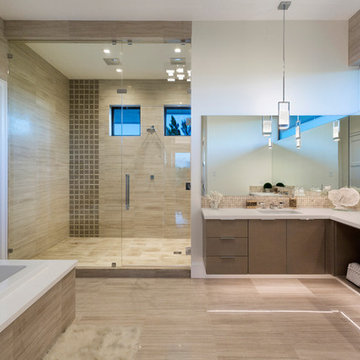
Ed Butera
На фото: главная ванная комната в современном стиле с плоскими фасадами, коричневыми фасадами, накладной ванной, душем в нише, бежевой плиткой, коричневой плиткой, белыми стенами, врезной раковиной, бежевым полом, душем с распашными дверями, серой столешницей и окном
На фото: главная ванная комната в современном стиле с плоскими фасадами, коричневыми фасадами, накладной ванной, душем в нише, бежевой плиткой, коричневой плиткой, белыми стенами, врезной раковиной, бежевым полом, душем с распашными дверями, серой столешницей и окном
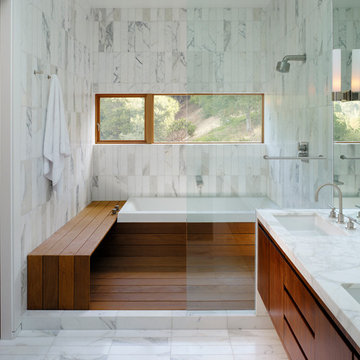
На фото: ванная комната в современном стиле с накладной ванной, плоскими фасадами и окном с
Ванная комната с накладной ванной и окном – фото дизайна интерьера
1