Ванная комната с накладной ванной и обоями на стенах – фото дизайна интерьера
Сортировать:
Бюджет
Сортировать:Популярное за сегодня
1 - 20 из 501 фото

Interior: Kitchen Studio of Glen Ellyn
Photography: Michael Alan Kaskel
Vanity: Woodland Cabinetry
Стильный дизайн: главная ванная комната среднего размера в морском стиле с фасадами с декоративным кантом, синими фасадами, накладной ванной, душем над ванной, белой плиткой, керамической плиткой, разноцветными стенами, полом из мозаичной плитки, накладной раковиной, мраморной столешницей, разноцветным полом, шторкой для ванной, белой столешницей, тумбой под одну раковину, напольной тумбой и обоями на стенах - последний тренд
Стильный дизайн: главная ванная комната среднего размера в морском стиле с фасадами с декоративным кантом, синими фасадами, накладной ванной, душем над ванной, белой плиткой, керамической плиткой, разноцветными стенами, полом из мозаичной плитки, накладной раковиной, мраморной столешницей, разноцветным полом, шторкой для ванной, белой столешницей, тумбой под одну раковину, напольной тумбой и обоями на стенах - последний тренд

Photo: Jessie Preza Photography
Идея дизайна: детский совмещенный санузел среднего размера в средиземноморском стиле с фасадами в стиле шейкер, черными фасадами, накладной ванной, унитазом-моноблоком, белой плиткой, керамогранитной плиткой, темным паркетным полом, врезной раковиной, столешницей из искусственного кварца, коричневым полом, шторкой для ванной, белой столешницей, тумбой под одну раковину, встроенной тумбой и обоями на стенах
Идея дизайна: детский совмещенный санузел среднего размера в средиземноморском стиле с фасадами в стиле шейкер, черными фасадами, накладной ванной, унитазом-моноблоком, белой плиткой, керамогранитной плиткой, темным паркетным полом, врезной раковиной, столешницей из искусственного кварца, коричневым полом, шторкой для ванной, белой столешницей, тумбой под одну раковину, встроенной тумбой и обоями на стенах
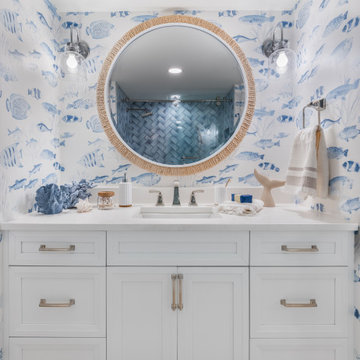
Coastal inspired guest bathroom.
На фото: большая ванная комната в морском стиле с фасадами разных видов, белыми фасадами, накладной ванной, душем над ванной, синими стенами, полом из керамической плитки, душевой кабиной, монолитной раковиной, столешницей из гранита, коричневым полом, душем с распашными дверями, белой столешницей, тумбой под одну раковину, встроенной тумбой и обоями на стенах
На фото: большая ванная комната в морском стиле с фасадами разных видов, белыми фасадами, накладной ванной, душем над ванной, синими стенами, полом из керамической плитки, душевой кабиной, монолитной раковиной, столешницей из гранита, коричневым полом, душем с распашными дверями, белой столешницей, тумбой под одну раковину, встроенной тумбой и обоями на стенах

На фото: детская ванная комната среднего размера в стиле ретро с плоскими фасадами, коричневыми фасадами, накладной ванной, унитазом-моноблоком, белой плиткой, керамической плиткой, полом из керамогранита, накладной раковиной, столешницей из искусственного кварца, серым полом, душем с распашными дверями, белой столешницей, тумбой под одну раковину, напольной тумбой и обоями на стенах

Dark stone, custom cherry cabinetry, misty forest wallpaper, and a luxurious soaker tub mix together to create this spectacular primary bathroom. These returning clients came to us with a vision to transform their builder-grade bathroom into a showpiece, inspired in part by the Japanese garden and forest surrounding their home. Our designer, Anna, incorporated several accessibility-friendly features into the bathroom design; a zero-clearance shower entrance, a tiled shower bench, stylish grab bars, and a wide ledge for transitioning into the soaking tub. Our master cabinet maker and finish carpenters collaborated to create the handmade tapered legs of the cherry cabinets, a custom mirror frame, and new wood trim.

Masterbath remodel. Utilizing the existing space this master bathroom now looks and feels larger than ever. The homeowner was amazed by the wasted space in the existing bath design.

Свежая идея для дизайна: большая главная ванная комната в стиле неоклассика (современная классика) с фасадами с утопленной филенкой, серыми фасадами, накладной ванной, двойным душем, раздельным унитазом, белой плиткой, мраморной плиткой, серыми стенами, мраморным полом, врезной раковиной, столешницей из искусственного кварца, белым полом, душем с распашными дверями, белой столешницей, сиденьем для душа, тумбой под две раковины, встроенной тумбой и обоями на стенах - отличное фото интерьера

This remodel was for a family moving from Dallas to The Woodlands/Spring Area. They wanted to find a home in the area that they could remodel to their more modern style. Design kid-friendly for two young children and two dogs. You don't have to sacrifice good design for family-friendly
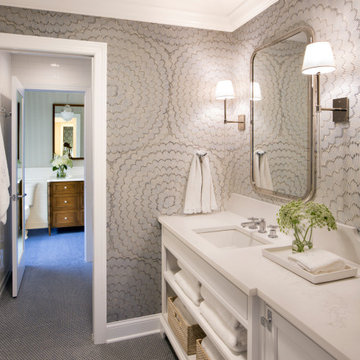
the project involved taking a hall bath and expanding it into the bonus area above the garage to create a jack and jill bath that connected to a new bedroom with a sitting room. We designed custom vanities for each space, the "Jack" in a wood stain and the "Jill" in a white painted finish. The small blue hexagon ceramic floor tiles connected the two looks as well as the wallpapers in similar coloring.
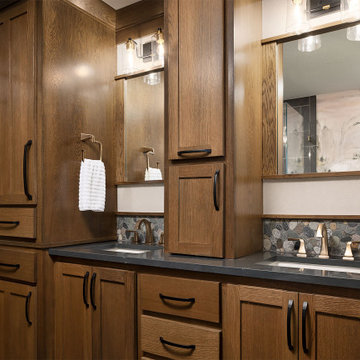
На фото: главная ванная комната среднего размера в стиле кантри с фасадами цвета дерева среднего тона, накладной ванной, душем без бортиков, полом из галечной плитки, врезной раковиной, душем с распашными дверями, серой столешницей, сиденьем для душа, встроенной тумбой, обоями на стенах, фасадами в стиле шейкер, галечной плиткой, столешницей из искусственного кварца и тумбой под две раковины
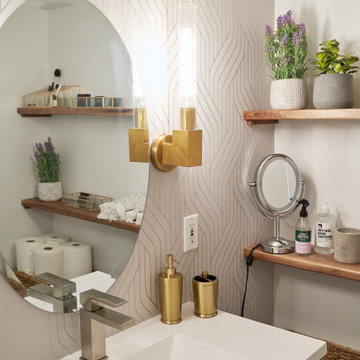
Пример оригинального дизайна: маленькая ванная комната в классическом стиле с плоскими фасадами, фасадами цвета дерева среднего тона, накладной ванной, раздельным унитазом, белой плиткой, мраморной плиткой, белыми стенами, полом из керамической плитки, душевой кабиной, монолитной раковиной, столешницей из искусственного кварца, коричневым полом, серой столешницей, тумбой под одну раковину, напольной тумбой и обоями на стенах для на участке и в саду
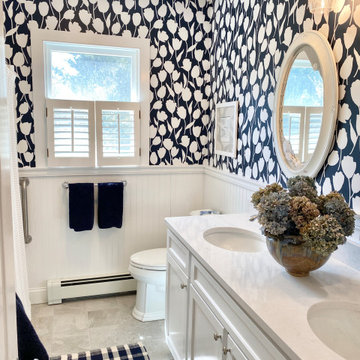
A classic full bathroom with flair on Cape Cod.
Стильный дизайн: ванная комната среднего размера в морском стиле с фасадами с утопленной филенкой, белыми фасадами, накладной ванной, душем над ванной, раздельным унитазом, разноцветной плиткой, разноцветными стенами, полом из цементной плитки, врезной раковиной, столешницей из искусственного кварца, серым полом, шторкой для ванной, белой столешницей, тумбой под две раковины, встроенной тумбой и обоями на стенах - последний тренд
Стильный дизайн: ванная комната среднего размера в морском стиле с фасадами с утопленной филенкой, белыми фасадами, накладной ванной, душем над ванной, раздельным унитазом, разноцветной плиткой, разноцветными стенами, полом из цементной плитки, врезной раковиной, столешницей из искусственного кварца, серым полом, шторкой для ванной, белой столешницей, тумбой под две раковины, встроенной тумбой и обоями на стенах - последний тренд

NEW EXPANDED LARGER SHOWER, PLUMBING, TUB & SHOWER GLASS
The family wanted to update their Jack & Jill’s guest bathroom. They chose stunning grey Polished tile for the walls with a beautiful deco coordinating tile for the large wall niche. Custom frameless shower glass for the enclosed tub/shower combination. The shower and bath plumbing installation in a champagne bronze Delta 17 series with a dual function pressure balanced shower system and integrated volume control with hand shower. A clean line square white drop-in tub to finish the stunning shower area.
ALL NEW FLOORING, WALL TILE & CABINETS
For this updated design, the homeowners choose a Calcutta white for their floor tile. All new paint for walls and cabinets along with new hardware and lighting. Making this remodel a stunning project!

This master bath was an explosion of travertine and beige.
The clients wanted an updated space without the expense of a full remodel. We layered a textured faux grasscloth and painted the trim to soften the tones of the tile. The existing cabinets were painted a bold blue and new hardware dressed them up. The crystal chandelier and mirrored sconces add sparkle to the space. New larger mirrors bring light into the space and a soft linen roman shade with embellished tassel fringe frames the bathtub area. Our favorite part of the space is the well traveled Turkish rug to add some warmth and pattern to the space. A treasured piece of art from their trip to Italy found its forever home in the redone bath.
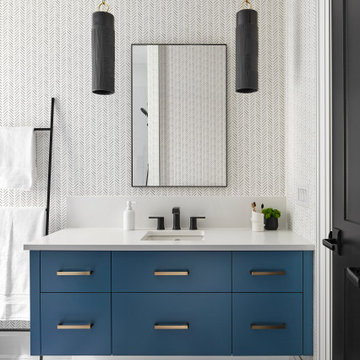
Пример оригинального дизайна: детская ванная комната среднего размера в современном стиле с плоскими фасадами, синими фасадами, накладной ванной, душем над ванной, унитазом-моноблоком, белой плиткой, керамогранитной плиткой, белыми стенами, полом из керамогранита, врезной раковиной, столешницей из искусственного кварца, черным полом, душем с распашными дверями, белой столешницей, тумбой под одну раковину, подвесной тумбой и обоями на стенах

Our designers transformed this small hall bathroom into a chic powder room. The bright wallpaper creates grabs your attention and pairs perfectly with the simple quartz countertop and stylish custom vanity. Notice the custom matching shower curtain, a finishing touch that makes this bathroom shine.

NEW EXPANDED LARGER SHOWER, PLUMBING, TUB & SHOWER GLASS
The family wanted to update their Jack & Jill’s guest bathroom. They chose stunning grey Polished tile for the walls with a beautiful deco coordinating tile for the large wall niche. Custom frameless shower glass for the enclosed tub/shower combination. The shower and bath plumbing installation in a champagne bronze Delta 17 series with a dual function pressure balanced shower system and integrated volume control with hand shower. A clean line square white drop-in tub to finish the stunning shower area.
ALL NEW FLOORING, WALL TILE & CABINETS
For this updated design, the homeowners choose a Calcutta white for their floor tile. All new paint for walls and cabinets along with new hardware and lighting. Making this remodel a stunning project!
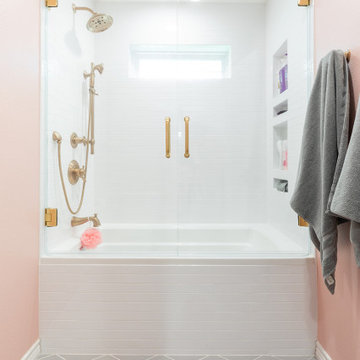
Beautiful pink and white bathroom for a sweet little girl!
Источник вдохновения для домашнего уюта: детская ванная комната среднего размера в классическом стиле с фасадами в стиле шейкер, белыми фасадами, накладной ванной, душем над ванной, раздельным унитазом, белой плиткой, плиткой кабанчик, розовыми стенами, полом из керамогранита, врезной раковиной, столешницей из искусственного кварца, серым полом, душем с распашными дверями, белой столешницей, тумбой под одну раковину, встроенной тумбой и обоями на стенах
Источник вдохновения для домашнего уюта: детская ванная комната среднего размера в классическом стиле с фасадами в стиле шейкер, белыми фасадами, накладной ванной, душем над ванной, раздельным унитазом, белой плиткой, плиткой кабанчик, розовыми стенами, полом из керамогранита, врезной раковиной, столешницей из искусственного кварца, серым полом, душем с распашными дверями, белой столешницей, тумбой под одну раковину, встроенной тумбой и обоями на стенах
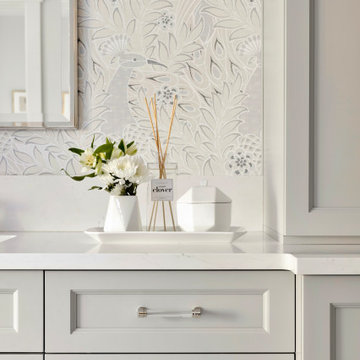
На фото: большая главная ванная комната в стиле неоклассика (современная классика) с фасадами с утопленной филенкой, серыми фасадами, накладной ванной, двойным душем, раздельным унитазом, белой плиткой, мраморной плиткой, серыми стенами, мраморным полом, врезной раковиной, столешницей из искусственного кварца, белым полом, душем с распашными дверями, белой столешницей, сиденьем для душа, тумбой под две раковины, встроенной тумбой и обоями на стенах

Building a 7,000-square-foot dream home is no small feat. This young family hired us to design all of the cabinetry and custom built-ins throughout the home, to provide a fun new color scheme, and to design a kitchen that was totally functional for their family and guests.
Ванная комната с накладной ванной и обоями на стенах – фото дизайна интерьера
1