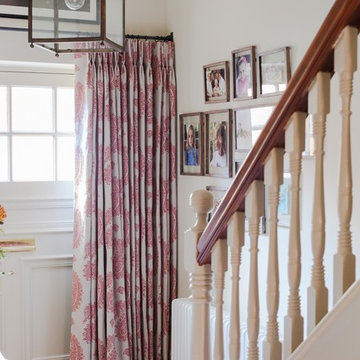Узкая прихожая в стиле кантри – фото дизайна интерьера
Сортировать:
Бюджет
Сортировать:Популярное за сегодня
121 - 140 из 874 фото
1 из 3
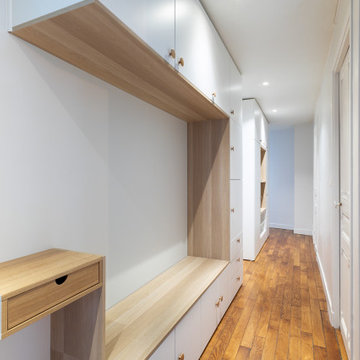
Les anciens meubles ont été remplacés par deux grands modules semi-mesure.
Afin d'apporter un peu de légèreté au projet, j'ai proposé à mes clients cet espace banc pratique au quotidien et très apprécié des enfants.
La tablette est une table de chevet murale La Redoute détournée pour l'occasion en vide poche bien pratique.

Источник вдохновения для домашнего уюта: большая узкая прихожая в стиле кантри с белыми стенами, светлым паркетным полом, одностворчатой входной дверью, черной входной дверью, бежевым полом, деревянным потолком и панелями на части стены
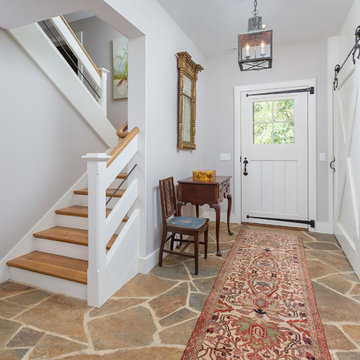
Ronnie Bruce Photography
На фото: узкая прихожая в стиле кантри с серыми стенами, одностворчатой входной дверью, белой входной дверью и разноцветным полом с
На фото: узкая прихожая в стиле кантри с серыми стенами, одностворчатой входной дверью, белой входной дверью и разноцветным полом с
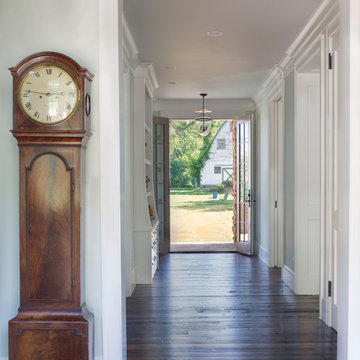
John Cole Photography
На фото: узкая прихожая в стиле кантри с серыми стенами, темным паркетным полом, двустворчатой входной дверью и стеклянной входной дверью с
На фото: узкая прихожая в стиле кантри с серыми стенами, темным паркетным полом, двустворчатой входной дверью и стеклянной входной дверью с
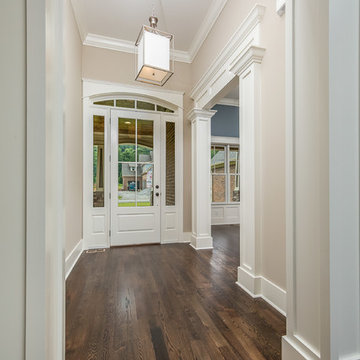
Beautiful spec home build that boasts an open floor plan design. The designer worked with blue color pallet as inspiration throughout this home project. The master bath in this home was designed to give a spa like escape to the lady of the home. A free standing tub was used in the master in place of a drop in tub. The family room has a beautiful stone fireplace with bookcases to give the room a beautiful room feeling. The fireplace wall was also given a unique look to draw the eye to that wall as a focal point in the room. A drop zone was added into the laundry area just inside the garage entrance which has both benches as well as cubbies for the homeowners to be able to drop items when returning from activities during their daily routines.
Philip Slowiak Photography
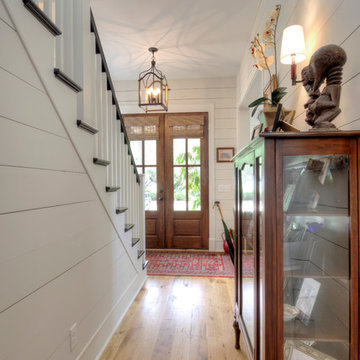
George Ingram
На фото: маленькая узкая прихожая в стиле кантри с белыми стенами, паркетным полом среднего тона, двустворчатой входной дверью, входной дверью из темного дерева и коричневым полом для на участке и в саду
На фото: маленькая узкая прихожая в стиле кантри с белыми стенами, паркетным полом среднего тона, двустворчатой входной дверью, входной дверью из темного дерева и коричневым полом для на участке и в саду
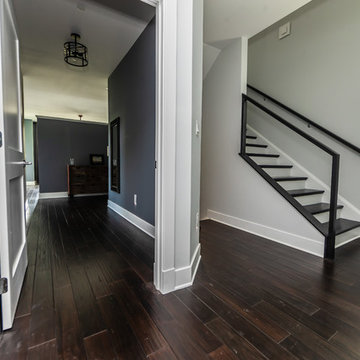
This entryway brings elements from the outside of the home in with classic white trim, and the continuing of the blue color from the outside of the home.
Built by TailorCraft Builders, custom home builders in Annapolis, MD.
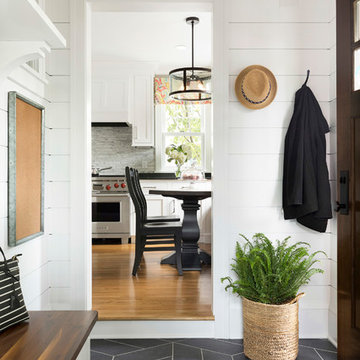
Свежая идея для дизайна: узкая прихожая в стиле кантри с белыми стенами, входной дверью из темного дерева, черным полом и одностворчатой входной дверью - отличное фото интерьера
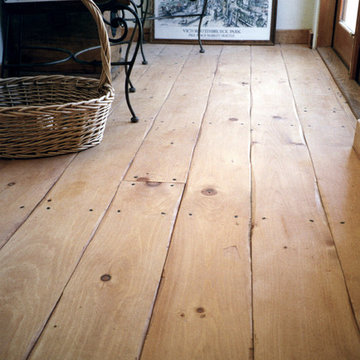
Wide Plank Eastern White Pine floors with a Hand-Scraped Edge are a perfect backdrop for this rustic cottage, especially with the decorative wrought iron accents in the chairs and face nails.
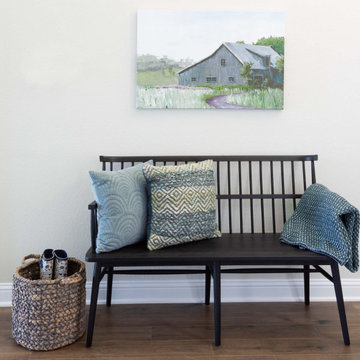
This new construction home in Fulshear, TX was designed for a client who wanted to mix her love of Traditional and Modern Farmhouse styles together. We were able to create a functional, comfortable, and personalized home. Paint Color Benjamin Moore OC-50 November Rain
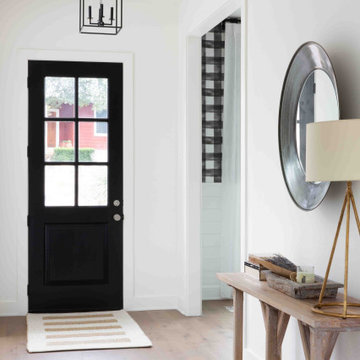
На фото: узкая прихожая среднего размера в стиле кантри с белыми стенами, паркетным полом среднего тона, одностворчатой входной дверью, черной входной дверью и бежевым полом
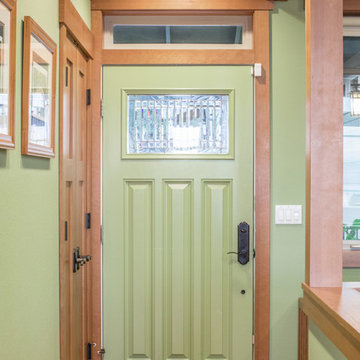
Our clients sought classic Craftsman styling to accentuate the one-of-kind view their from their land.
At 2,200 sf, this single-family home marries traditional craftsman style with modern energy efficiency and design. A Built Green Level 5, the home features an extremely efficient Heat Return Ventilation system, amazing indoor air quality, thermal solar hot water, solar panels, hydronic radiant in-floor heat, warm wood interior detailing, timeless built-in cabinetry, and tastefully placed wood coffered ceilings.
Built on a steep slope, the top floor garage and entry work with the challenges of this site to welcome you into a wonderful Pacific Northwest Craftsman home.
Photo by: Poppi Photography
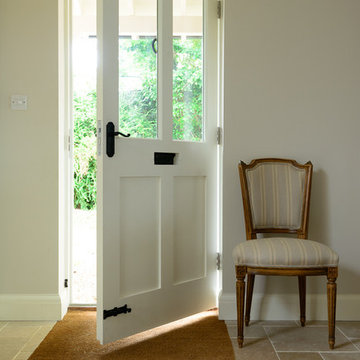
Our Dijon Tumbled Limestone suits this neutral hallway in this beautiful Victorian property perfectly.
На фото: узкая прихожая среднего размера в стиле кантри с белыми стенами, полом из известняка, одностворчатой входной дверью и белой входной дверью с
На фото: узкая прихожая среднего размера в стиле кантри с белыми стенами, полом из известняка, одностворчатой входной дверью и белой входной дверью с
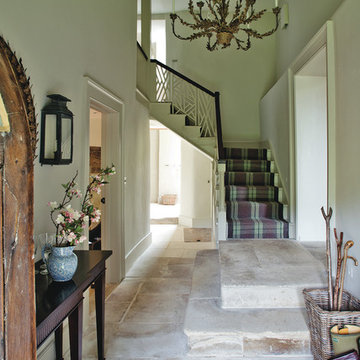
Polly Eltes
Источник вдохновения для домашнего уюта: узкая прихожая среднего размера в стиле кантри с бежевыми стенами, полом из известняка и серым полом
Источник вдохновения для домашнего уюта: узкая прихожая среднего размера в стиле кантри с бежевыми стенами, полом из известняка и серым полом

Пример оригинального дизайна: большая узкая прихожая в стиле кантри с белыми стенами, светлым паркетным полом, одностворчатой входной дверью, черной входной дверью, бежевым полом, деревянным потолком и панелями на части стены
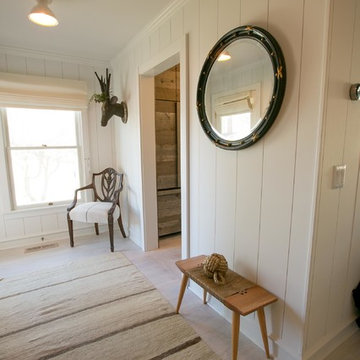
Пример оригинального дизайна: узкая прихожая среднего размера в стиле кантри с белыми стенами и светлым паркетным полом
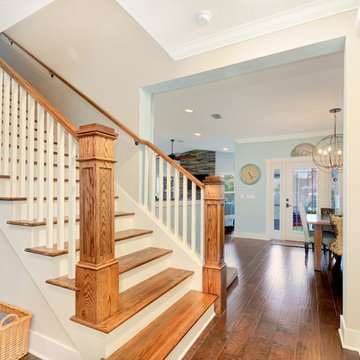
Entry with custom stained oak treads, newel and railing. Wood floors are Sakura by SimpleFloors. Photo by Fastpix.
Стильный дизайн: маленькая узкая прихожая в стиле кантри с бежевыми стенами, светлым паркетным полом, одностворчатой входной дверью и красной входной дверью для на участке и в саду - последний тренд
Стильный дизайн: маленькая узкая прихожая в стиле кантри с бежевыми стенами, светлым паркетным полом, одностворчатой входной дверью и красной входной дверью для на участке и в саду - последний тренд
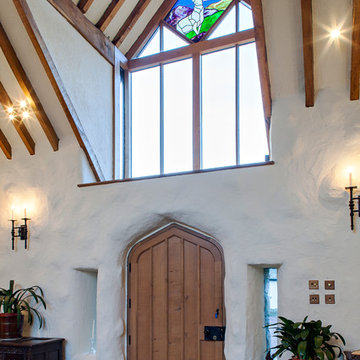
Peter Landers Photography
Пример оригинального дизайна: узкая прихожая в стиле кантри
Пример оригинального дизайна: узкая прихожая в стиле кантри
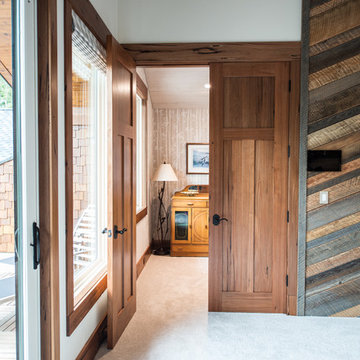
Custom solid wood craftsman style double doors made by Everwood in our exclusive medieval walnut with a clear or natural finish. Photo credit - Erin Young
Узкая прихожая в стиле кантри – фото дизайна интерьера
7
