Узкая прихожая в стиле кантри – фото дизайна интерьера
Сортировать:
Бюджет
Сортировать:Популярное за сегодня
101 - 120 из 873 фото
1 из 3
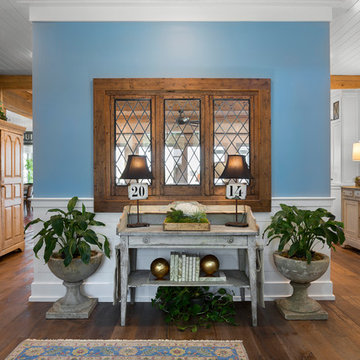
На фото: узкая прихожая в стиле кантри с синими стенами, паркетным полом среднего тона и коричневым полом с
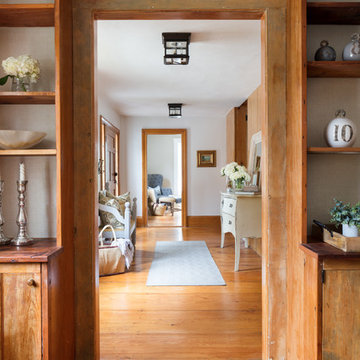
Пример оригинального дизайна: маленькая узкая прихожая в стиле кантри с белыми стенами, паркетным полом среднего тона, одностворчатой входной дверью, входной дверью из дерева среднего тона и коричневым полом для на участке и в саду
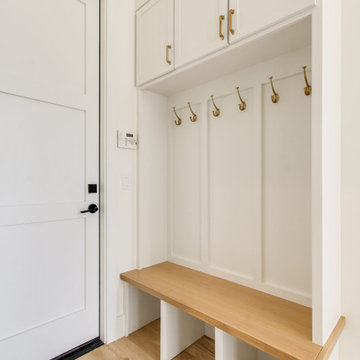
Built on a unique shaped lot our Wheeler Home hosts a large courtyard and a primary suite on the main level. At 2,400 sq ft, 3 bedrooms, and 2.5 baths the floor plan includes; open concept living, dining, and kitchen, a small office off the front of the home, a detached two car garage, and lots of indoor-outdoor space for a small city lot. This plan also includes a third floor bonus room that could be finished at a later date. We worked within the Developer and Neighborhood Specifications. The plans are now a part of the Wheeler District Portfolio in Downtown OKC.
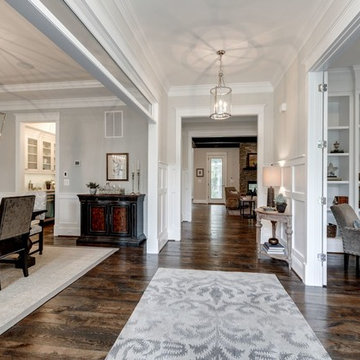
На фото: узкая прихожая среднего размера: освещение в стиле кантри с бежевыми стенами, темным паркетным полом, одностворчатой входной дверью и входной дверью из темного дерева
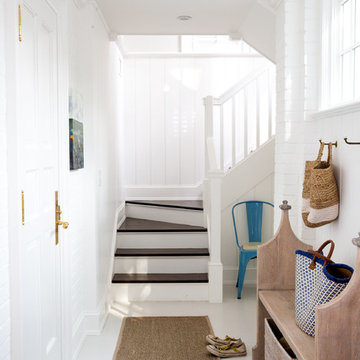
Full-scale interior design, architectural consultation, kitchen design, bath design, furnishings selection and project management for a home located in the historic district of Chapel Hill, North Carolina. The home features a fresh take on traditional southern decorating, and was included in the March 2018 issue of Southern Living magazine.
Read the full article here: https://www.southernliving.com/home/remodel/1930s-colonial-house-remodel
Photo by: Anna Routh
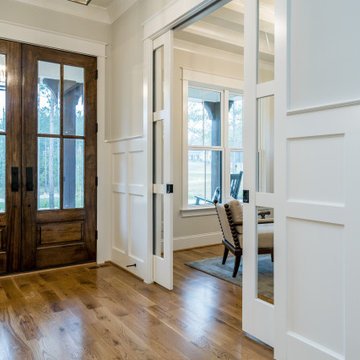
Свежая идея для дизайна: узкая прихожая среднего размера в стиле кантри с серыми стенами, паркетным полом среднего тона, двустворчатой входной дверью, коричневой входной дверью и коричневым полом - отличное фото интерьера
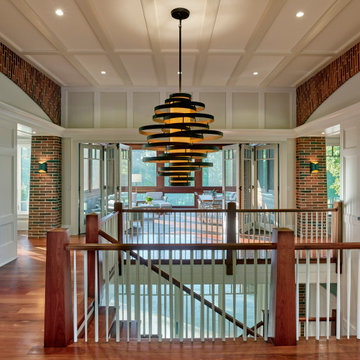
Photo: Don Pearse Photographers
Идея дизайна: узкая прихожая в стиле кантри с паркетным полом среднего тона
Идея дизайна: узкая прихожая в стиле кантри с паркетным полом среднего тона
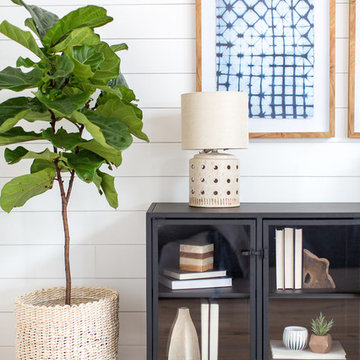
Marisa Vitale Photography
www.marisavitale.com
Пример оригинального дизайна: большая узкая прихожая в стиле кантри с белыми стенами, светлым паркетным полом и белой входной дверью
Пример оригинального дизайна: большая узкая прихожая в стиле кантри с белыми стенами, светлым паркетным полом и белой входной дверью
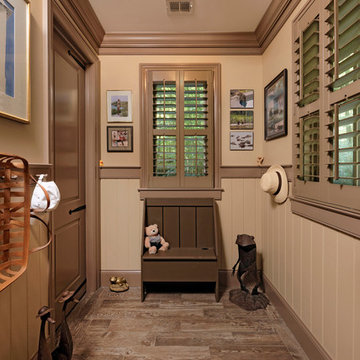
Bob Narod Photography
Свежая идея для дизайна: узкая прихожая в стиле кантри с коричневым полом и бежевыми стенами - отличное фото интерьера
Свежая идея для дизайна: узкая прихожая в стиле кантри с коричневым полом и бежевыми стенами - отличное фото интерьера
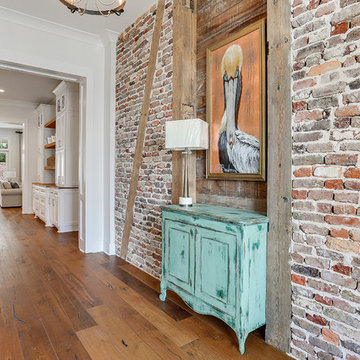
Пример оригинального дизайна: узкая прихожая среднего размера в стиле кантри с красными стенами, темным паркетным полом, одностворчатой входной дверью и коричневым полом
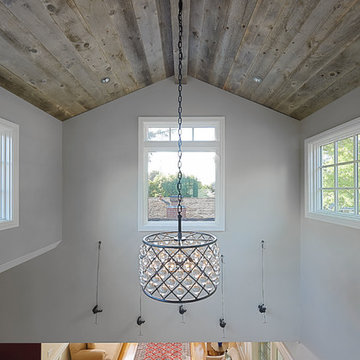
Space above Entry
Стильный дизайн: большая узкая прихожая в стиле кантри с бежевыми стенами и светлым паркетным полом - последний тренд
Стильный дизайн: большая узкая прихожая в стиле кантри с бежевыми стенами и светлым паркетным полом - последний тренд
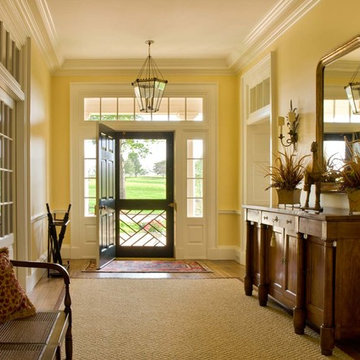
© Gordon Beall
На фото: большая узкая прихожая в стиле кантри с желтыми стенами, паркетным полом среднего тона, одностворчатой входной дверью и черной входной дверью
На фото: большая узкая прихожая в стиле кантри с желтыми стенами, паркетным полом среднего тона, одностворчатой входной дверью и черной входной дверью
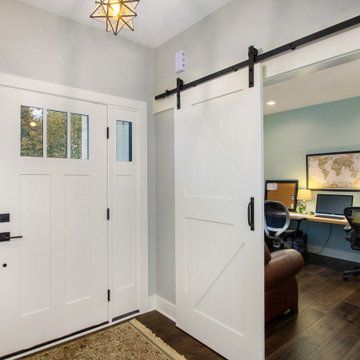
Идея дизайна: узкая прихожая среднего размера в стиле кантри с серыми стенами, темным паркетным полом, одностворчатой входной дверью, белой входной дверью и коричневым полом

This grand entryway was given a fresh coat of white paint, to modernize this classic farmhouse. The Moravian Star ceiling pendant was selected to reflect the compass inlay in the floor. Rustic farmhouse accents and pillows were selected to warm the space.
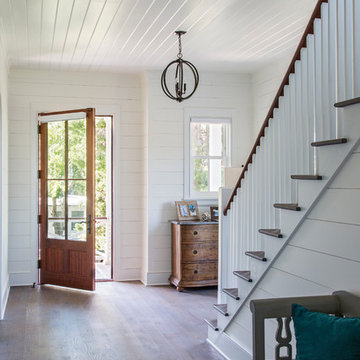
Источник вдохновения для домашнего уюта: узкая прихожая в стиле кантри с белыми стенами, паркетным полом среднего тона, одностворчатой входной дверью, стеклянной входной дверью и коричневым полом
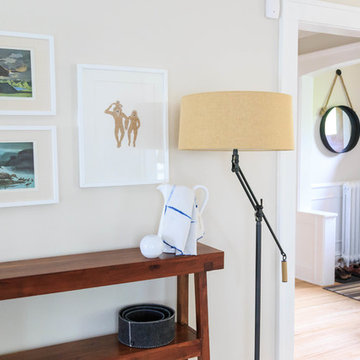
Стильный дизайн: узкая прихожая среднего размера в стиле кантри с белыми стенами, светлым паркетным полом, одностворчатой входной дверью и входной дверью из светлого дерева - последний тренд
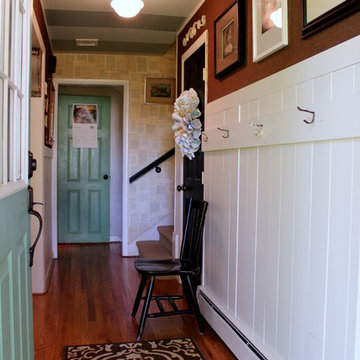
Photo: Sara Bates © 2013 Houzz
Пример оригинального дизайна: узкая прихожая в стиле кантри с одностворчатой входной дверью и зеленой входной дверью
Пример оригинального дизайна: узкая прихожая в стиле кантри с одностворчатой входной дверью и зеленой входной дверью
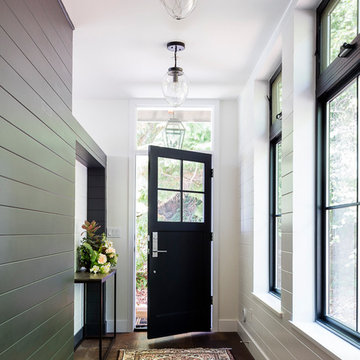
Set within one of Mercer Island’s many embankments is an RW Anderson Homes new build that is breathtaking. Our clients set their eyes on this property and saw the potential despite the overgrown landscape, steep and narrow gravel driveway, and the small 1950’s era home. To not forget the true roots of this property, you’ll find some of the wood salvaged from the original home incorporated into this dreamy modern farmhouse.
Building this beauty went through many trials and tribulations, no doubt. From breaking ground in the middle of winter to delays out of our control, it seemed like there was no end in sight at times. But when this project finally came to fruition - boy, was it worth it!
The design of this home was based on a lot of input from our clients - a busy family of five with a vision for their dream house. Hardwoods throughout, familiar paint colors from their old home, marble countertops, and an open concept floor plan were among some of the things on their shortlist. Three stories, four bedrooms, four bathrooms, one large laundry room, a mudroom, office, entryway, and an expansive great room make up this magnificent residence. No detail went unnoticed, from the custom deck railing to the elements making up the fireplace surround. It was a joy to work on this project and let our creative minds run a little wild!
---
Project designed by interior design studio Kimberlee Marie Interiors. They serve the Seattle metro area including Seattle, Bellevue, Kirkland, Medina, Clyde Hill, and Hunts Point.
For more about Kimberlee Marie Interiors, see here: https://www.kimberleemarie.com/
To learn more about this project, see here
http://www.kimberleemarie.com/mercerislandmodernfarmhouse
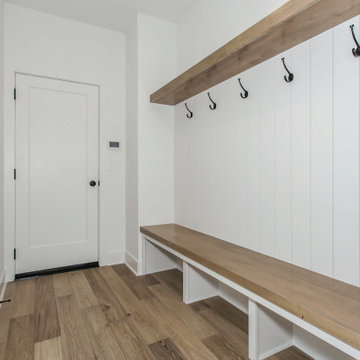
Стильный дизайн: узкая прихожая среднего размера в стиле кантри с белыми стенами, светлым паркетным полом, одностворчатой входной дверью и белой входной дверью - последний тренд
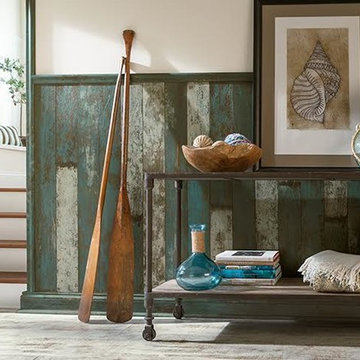
На фото: узкая прихожая среднего размера в стиле кантри с разноцветными стенами, светлым паркетным полом и серым полом
Узкая прихожая в стиле кантри – фото дизайна интерьера
6