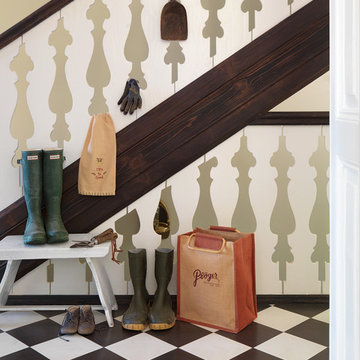Узкая прихожая в стиле кантри – фото дизайна интерьера
Сортировать:
Бюджет
Сортировать:Популярное за сегодня
81 - 100 из 873 фото
1 из 3
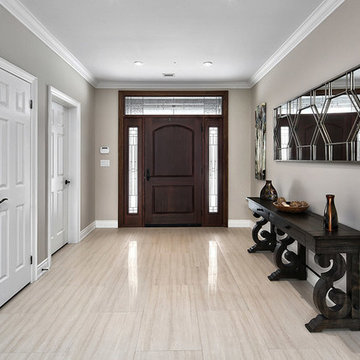
This custom home features a gorgeous brick and stone exterior with wood support beams and wood trim. The interior features an open concept main floor with vaulted ceilings and exposed wood beams in the living room, wood cabinets and finishes in the kitchen and dining area, and hardwood floors throughout.
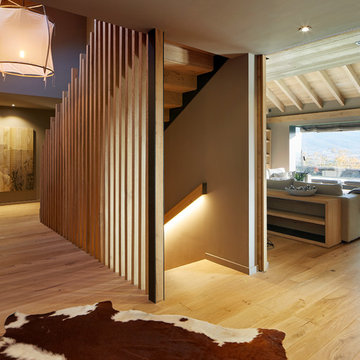
Стильный дизайн: большая узкая прихожая в стиле кантри с светлым паркетным полом - последний тренд

Lisa Carroll
Стильный дизайн: большая узкая прихожая в стиле кантри с белыми стенами, полом из сланца, одностворчатой входной дверью, входной дверью из темного дерева и синим полом - последний тренд
Стильный дизайн: большая узкая прихожая в стиле кантри с белыми стенами, полом из сланца, одностворчатой входной дверью, входной дверью из темного дерева и синим полом - последний тренд
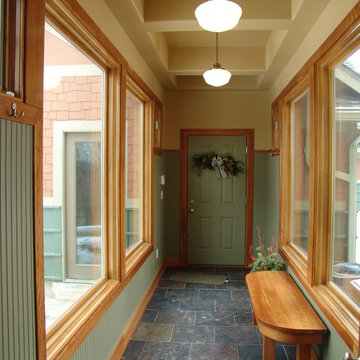
На фото: узкая прихожая в стиле кантри с зелеными стенами, одностворчатой входной дверью и зеленой входной дверью с
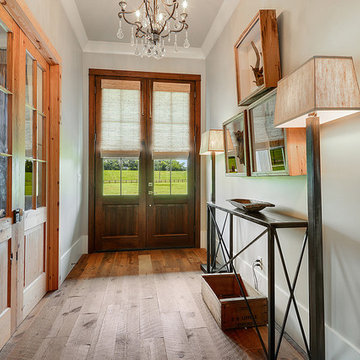
Пример оригинального дизайна: узкая прихожая среднего размера: освещение в стиле кантри с светлым паркетным полом, двустворчатой входной дверью и входной дверью из темного дерева
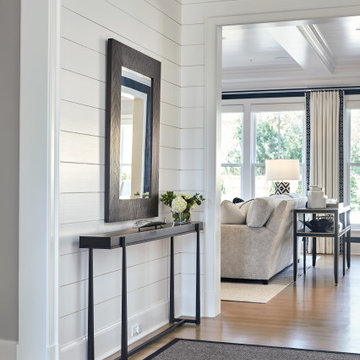
Пример оригинального дизайна: узкая прихожая среднего размера в стиле кантри с белыми стенами, светлым паркетным полом, одностворчатой входной дверью, черной входной дверью, бежевым полом и стенами из вагонки
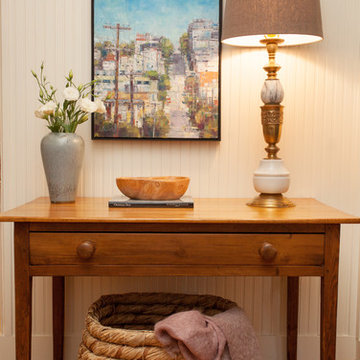
Entry table and table lamp are antiques. Artwork is from grandhandgallery.com.
Источник вдохновения для домашнего уюта: маленькая узкая прихожая в стиле кантри с белыми стенами, паркетным полом среднего тона, одностворчатой входной дверью и входной дверью из дерева среднего тона для на участке и в саду
Источник вдохновения для домашнего уюта: маленькая узкая прихожая в стиле кантри с белыми стенами, паркетным полом среднего тона, одностворчатой входной дверью и входной дверью из дерева среднего тона для на участке и в саду
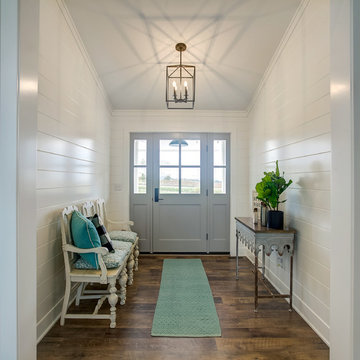
Стильный дизайн: узкая прихожая в стиле кантри с белыми стенами, паркетным полом среднего тона, одностворчатой входной дверью, серой входной дверью и коричневым полом - последний тренд
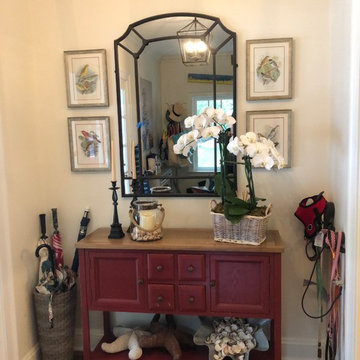
Свежая идея для дизайна: узкая прихожая среднего размера в стиле кантри с бежевыми стенами, паркетным полом среднего тона и коричневым полом - отличное фото интерьера
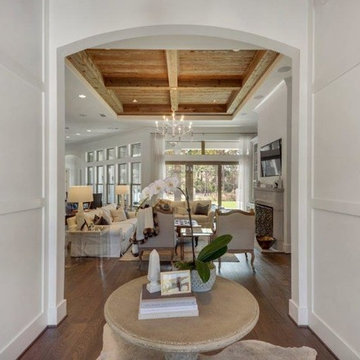
На фото: узкая прихожая среднего размера в стиле кантри с белыми стенами, паркетным полом среднего тона, одностворчатой входной дверью и входной дверью из темного дерева
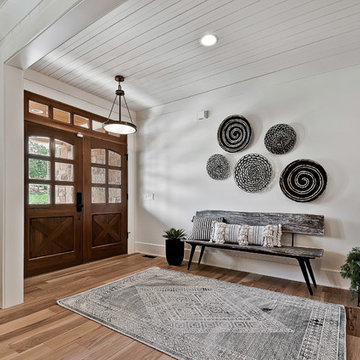
Пример оригинального дизайна: узкая прихожая в стиле кантри с белыми стенами, паркетным полом среднего тона, двустворчатой входной дверью, входной дверью из темного дерева и коричневым полом

In the capacious mudroom, the soft white walls are paired with slatted white oak, gray nanotech veneered lockers, and a white oak bench that blend together to create a space too beautiful to be called a mudroom. There is a secondary coat closet room allowing for plenty of storage for your 4-season needs.
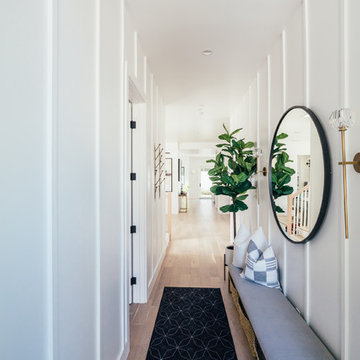
Our clients purchased a new house, but wanted to add their own personal style and touches to make it really feel like home. We added a few updated to the exterior, plus paneling in the entryway and formal sitting room, customized the master closet, and cosmetic updates to the kitchen, formal dining room, great room, formal sitting room, laundry room, children’s spaces, nursery, and master suite. All new furniture, accessories, and home-staging was done by InHance. Window treatments, wall paper, and paint was updated, plus we re-did the tile in the downstairs powder room to glam it up. The children’s bedrooms and playroom have custom furnishings and décor pieces that make the rooms feel super sweet and personal. All the details in the furnishing and décor really brought this home together and our clients couldn’t be happier!
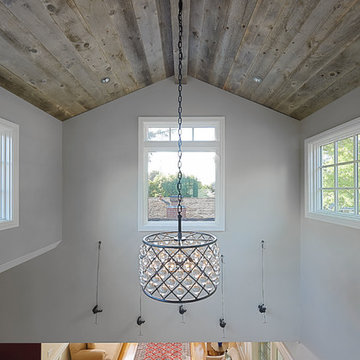
Space above Entry
Стильный дизайн: большая узкая прихожая в стиле кантри с бежевыми стенами и светлым паркетным полом - последний тренд
Стильный дизайн: большая узкая прихожая в стиле кантри с бежевыми стенами и светлым паркетным полом - последний тренд
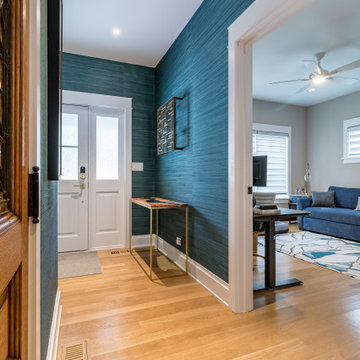
На фото: узкая прихожая в стиле кантри с синими стенами, полом из ламината, двустворчатой входной дверью, белой входной дверью, коричневым полом, кессонным потолком и обоями на стенах с
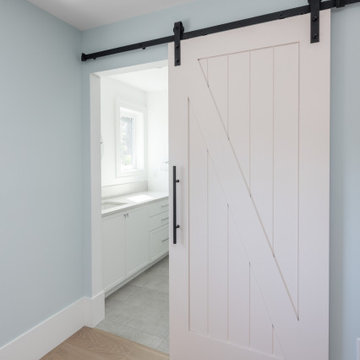
Стильный дизайн: узкая прихожая среднего размера в стиле кантри с синими стенами, светлым паркетным полом, раздвижной входной дверью, белой входной дверью и бежевым полом - последний тренд
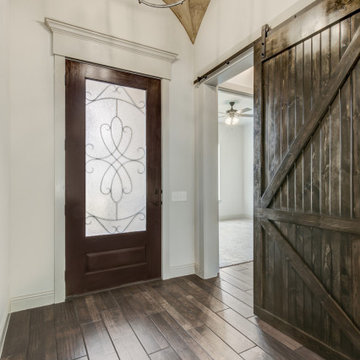
Свежая идея для дизайна: маленькая узкая прихожая в стиле кантри с белыми стенами, темным паркетным полом, одностворчатой входной дверью, стеклянной входной дверью и коричневым полом для на участке и в саду - отличное фото интерьера
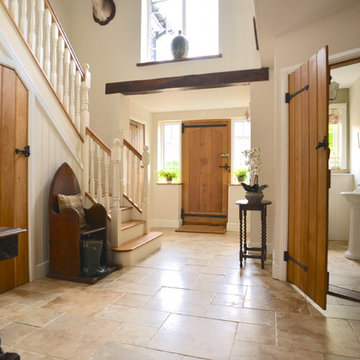
5 Bedroom House, West Sussex - Home Staging
Services: Option 2: Alx Gunn Interiors DIY Home Staging Plan & Option 6: Alx Gunn Interiors Photography.
"Thank you so much for all your help and the pictures look amazing!!!" Homeowner Jackie . S
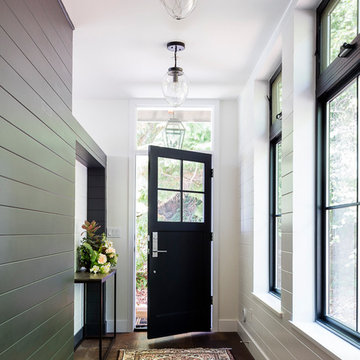
Set within one of Mercer Island’s many embankments is an RW Anderson Homes new build that is breathtaking. Our clients set their eyes on this property and saw the potential despite the overgrown landscape, steep and narrow gravel driveway, and the small 1950’s era home. To not forget the true roots of this property, you’ll find some of the wood salvaged from the original home incorporated into this dreamy modern farmhouse.
Building this beauty went through many trials and tribulations, no doubt. From breaking ground in the middle of winter to delays out of our control, it seemed like there was no end in sight at times. But when this project finally came to fruition - boy, was it worth it!
The design of this home was based on a lot of input from our clients - a busy family of five with a vision for their dream house. Hardwoods throughout, familiar paint colors from their old home, marble countertops, and an open concept floor plan were among some of the things on their shortlist. Three stories, four bedrooms, four bathrooms, one large laundry room, a mudroom, office, entryway, and an expansive great room make up this magnificent residence. No detail went unnoticed, from the custom deck railing to the elements making up the fireplace surround. It was a joy to work on this project and let our creative minds run a little wild!
---
Project designed by interior design studio Kimberlee Marie Interiors. They serve the Seattle metro area including Seattle, Bellevue, Kirkland, Medina, Clyde Hill, and Hunts Point.
For more about Kimberlee Marie Interiors, see here: https://www.kimberleemarie.com/
To learn more about this project, see here
http://www.kimberleemarie.com/mercerislandmodernfarmhouse
Узкая прихожая в стиле кантри – фото дизайна интерьера
5
