Туалет в стиле модернизм с белой плиткой – фото дизайна интерьера
Сортировать:
Бюджет
Сортировать:Популярное за сегодня
21 - 40 из 949 фото
1 из 3
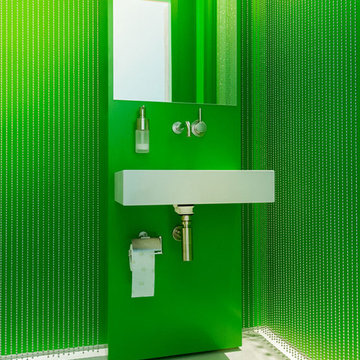
Bad mit exklusiver Lichtinstallation
| Fotografiert von: Meyerfoto
Свежая идея для дизайна: туалет среднего размера в стиле модернизм с зелеными фасадами, раздельным унитазом, белой плиткой, зелеными стенами, подвесной раковиной и бежевым полом - отличное фото интерьера
Свежая идея для дизайна: туалет среднего размера в стиле модернизм с зелеными фасадами, раздельным унитазом, белой плиткой, зелеными стенами, подвесной раковиной и бежевым полом - отличное фото интерьера

An impeccably designed bathroom vanity that exudes modern elegance and simplicity. Dominating the composition is a striking vessel sink crafted from dark stone, sitting atop a counter of richly veined dark quartz. This bold basin acts as a sculptural centerpiece, its organic curves and texture providing a stark contrast to the straight, clean lines that define the space.

The original footprint of this powder room was a tight fit- so we utilized space saving techniques like a wall mounted toilet, an 18" deep vanity and a new pocket door. Blue dot "Dumbo" wallpaper, weathered looking oak vanity and a wall mounted polished chrome faucet brighten this space and will make you want to linger for a bit.
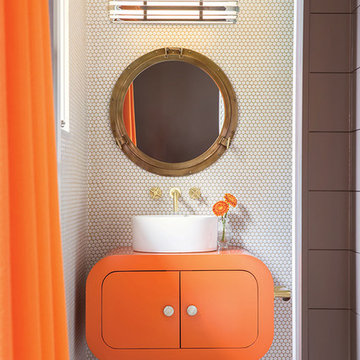
На фото: маленький туалет в стиле модернизм с плоскими фасадами, оранжевыми фасадами, белой плиткой, керамической плиткой, белыми стенами, полом из керамической плитки, настольной раковиной, столешницей из искусственного камня, белым полом и оранжевой столешницей для на участке и в саду
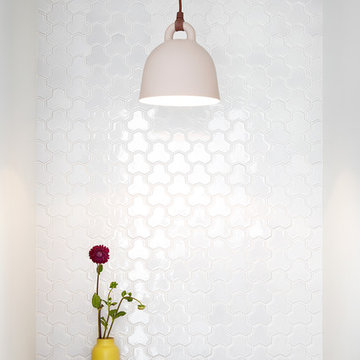
Photo: Lisa Petrole
Источник вдохновения для домашнего уюта: маленький туалет в стиле модернизм с белой плиткой, керамогранитной плиткой, белыми стенами и врезной раковиной для на участке и в саду
Источник вдохновения для домашнего уюта: маленький туалет в стиле модернизм с белой плиткой, керамогранитной плиткой, белыми стенами и врезной раковиной для на участке и в саду
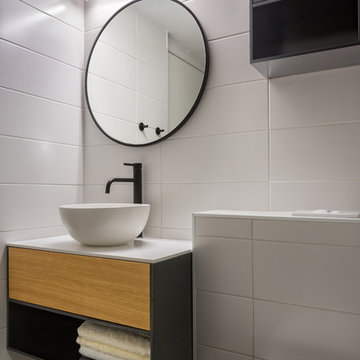
Источник вдохновения для домашнего уюта: маленький туалет в стиле модернизм с серыми фасадами, инсталляцией, белой плиткой, белыми стенами, серым полом, белой столешницей, плоскими фасадами и настольной раковиной для на участке и в саду

Dans ce grand appartement, l’accent a été mis sur des couleurs fortes qui donne du caractère à cet intérieur.
On retrouve un bleu nuit dans le salon avec la bibliothèque sur mesure ainsi que dans la chambre parentale. Cette couleur donne de la profondeur à la pièce ainsi qu’une ambiance intimiste. La couleur verte se décline dans la cuisine et dans l’entrée qui a été entièrement repensée pour être plus fonctionnelle. La verrière d’artiste au style industriel relie les deux espaces pour créer une continuité visuelle.
Enfin, on trouve une couleur plus forte, le rouge terracotta, dans l’espace servant à la fois de bureau et de buanderie. Elle donne du dynamisme à la pièce et inspire la créativité !
Un cocktail de couleurs tendance associé avec des matériaux de qualité, ça donne ça !
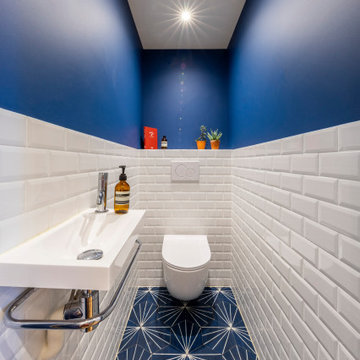
Идея дизайна: туалет среднего размера в стиле модернизм с инсталляцией, белой плиткой, терракотовой плиткой, синими стенами, полом из цементной плитки, подвесной раковиной и синим полом
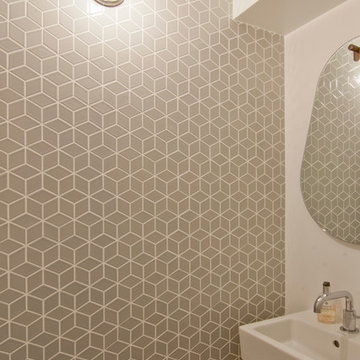
pocket door to a powder room, white oak quartersawn natural hardwood flooring, heath ceramics tile (cube mosaic), exposed bulb light, flat baseboard. pear mirror from blu dot

The cabin typology redux came out of the owner’s desire to have a house that is warm and familiar, but also “feels like you are on vacation.” The basis of the “Hewn House” design starts with a cabin’s simple form and materiality: a gable roof, a wood-clad body, a prominent fireplace that acts as the hearth, and integrated indoor-outdoor spaces. However, rather than a rustic style, the scheme proposes a clean-lined and “hewned” form, sculpted, to best fit on its urban infill lot.
The plan and elevation geometries are responsive to the unique site conditions. Existing prominent trees determined the faceted shape of the main house, while providing shade that projecting eaves of a traditional log cabin would otherwise offer. Deferring to the trees also allows the house to more readily tuck into its leafy East Austin neighborhood, and is therefore more quiet and secluded.
Natural light and coziness are key inside the home. Both the common zone and the private quarters extend to sheltered outdoor spaces of varying scales: the front porch, the private patios, and the back porch which acts as a transition to the backyard. Similar to the front of the house, a large cedar elm was preserved in the center of the yard. Sliding glass doors open up the interior living zone to the backyard life while clerestory windows bring in additional ambient light and tree canopy views. The wood ceiling adds warmth and connection to the exterior knotted cedar tongue & groove. The iron spot bricks with an earthy, reddish tone around the fireplace cast a new material interest both inside and outside. The gable roof is clad with standing seam to reinforced the clean-lined and faceted form. Furthermore, a dark gray shade of stucco contrasts and complements the warmth of the cedar with its coolness.
A freestanding guest house both separates from and connects to the main house through a small, private patio with a tall steel planter bed.
Photo by Charles Davis Smith
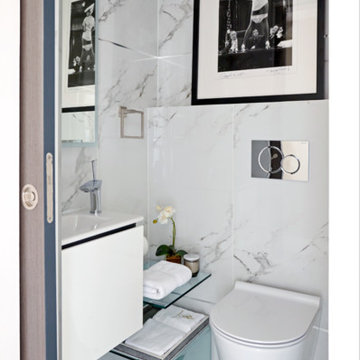
Стильный дизайн: маленький туалет в стиле модернизм с плоскими фасадами, белыми фасадами, инсталляцией, серой плиткой, белой плиткой, мраморной плиткой, белыми стенами, подвесной раковиной и белым полом для на участке и в саду - последний тренд
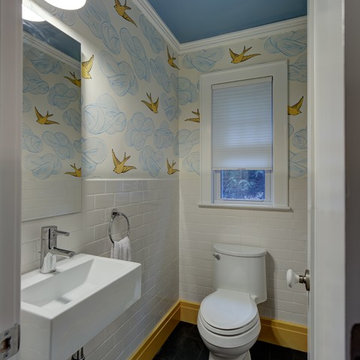
Memories TTL/Wing Wong
Источник вдохновения для домашнего уюта: маленький туалет в стиле модернизм с подвесной раковиной, белой плиткой, разноцветными стенами, унитазом-моноблоком и плиткой кабанчик для на участке и в саду
Источник вдохновения для домашнего уюта: маленький туалет в стиле модернизм с подвесной раковиной, белой плиткой, разноцветными стенами, унитазом-моноблоком и плиткой кабанчик для на участке и в саду
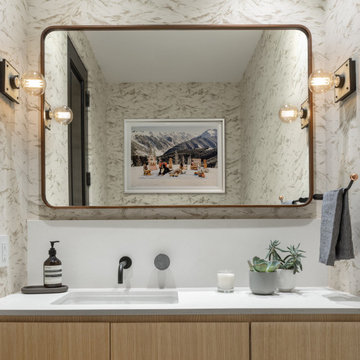
In transforming their Aspen retreat, our clients sought a departure from typical mountain decor. With an eclectic aesthetic, we lightened walls and refreshed furnishings, creating a stylish and cosmopolitan yet family-friendly and down-to-earth haven.
This powder room boasts a spacious vanity complemented by a large mirror and ample lighting. Neutral walls add to the sense of space and sophistication.
---Joe McGuire Design is an Aspen and Boulder interior design firm bringing a uniquely holistic approach to home interiors since 2005.
For more about Joe McGuire Design, see here: https://www.joemcguiredesign.com/
To learn more about this project, see here:
https://www.joemcguiredesign.com/earthy-mountain-modern
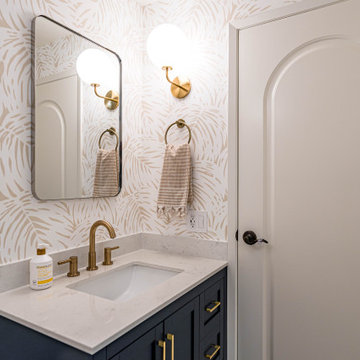
A complete remodel of this beautiful home, featuring stunning navy blue cabinets and elegant gold fixtures that perfectly complement the brightness of the marble countertops. The ceramic tile walls add a unique texture to the design, while the porcelain hexagon flooring adds an element of sophistication that perfectly completes the whole look.
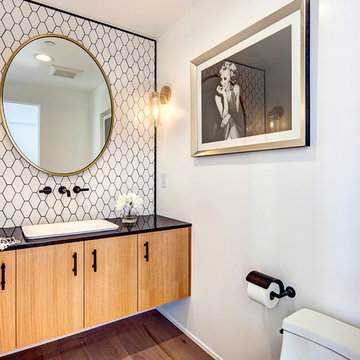
Идея дизайна: туалет среднего размера в стиле модернизм с плоскими фасадами, светлыми деревянными фасадами, унитазом-моноблоком, белой плиткой, керамической плиткой, белыми стенами, паркетным полом среднего тона, накладной раковиной и столешницей из искусственного кварца
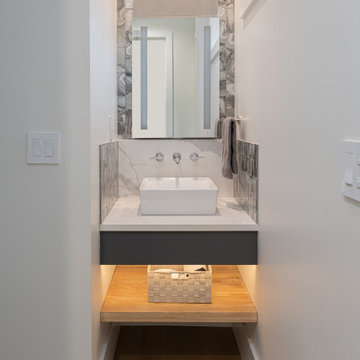
Пример оригинального дизайна: маленький туалет в стиле модернизм с открытыми фасадами, серыми фасадами, унитазом-моноблоком, белой плиткой, плиткой мозаикой, белыми стенами, светлым паркетным полом, настольной раковиной, столешницей из искусственного кварца, бежевым полом, белой столешницей и подвесной тумбой для на участке и в саду
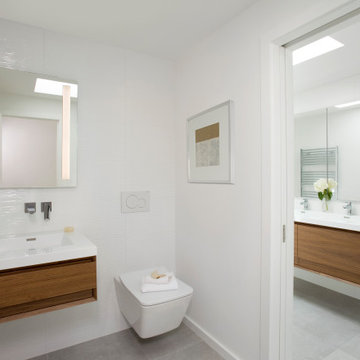
Идея дизайна: маленький туалет в стиле модернизм с плоскими фасадами, фасадами цвета дерева среднего тона, инсталляцией, белой плиткой, керамогранитной плиткой, белыми стенами, полом из керамогранита, монолитной раковиной, серым полом, белой столешницей и подвесной тумбой для на участке и в саду

El suelo Caprice Provence marca el carácter de nuestro lienzo, dándonos la gama cromática que seguiremos con el resto de elementos del proyecto.
Damos textura y luz con el pequeño azulejo tipo metro artesanal, en la zona de la bañera y en el frente de la pica.
Apostamos con los tonos más subidos en la grifería negra y el mueble de cajones antracita.
Reforzamos la luz general de techo con un discreto aplique de espejo y creamos un ambiente más relajado con la tira led dentro de la zona de la bañera.
¡Un gran cambio que necesitaban nuestros clientes!
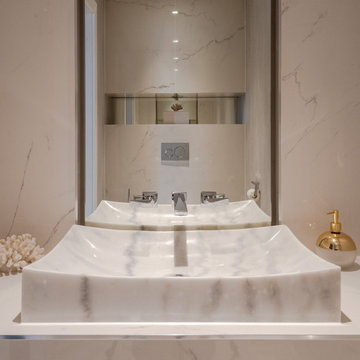
compact guest wc fitted with sliding door
Пример оригинального дизайна: маленький туалет в стиле модернизм с плоскими фасадами, белыми фасадами, инсталляцией, белой плиткой, мраморной плиткой, белыми стенами, паркетным полом среднего тона, раковиной с несколькими смесителями, мраморной столешницей и белой столешницей для на участке и в саду
Пример оригинального дизайна: маленький туалет в стиле модернизм с плоскими фасадами, белыми фасадами, инсталляцией, белой плиткой, мраморной плиткой, белыми стенами, паркетным полом среднего тона, раковиной с несколькими смесителями, мраморной столешницей и белой столешницей для на участке и в саду

Bathroom with separate toilet room
На фото: большой туалет в стиле модернизм с коричневыми фасадами, раздельным унитазом, белой плиткой, керамической плиткой, бежевыми стенами, полом из винила, монолитной раковиной, мраморной столешницей, коричневым полом, белой столешницей и встроенной тумбой с
На фото: большой туалет в стиле модернизм с коричневыми фасадами, раздельным унитазом, белой плиткой, керамической плиткой, бежевыми стенами, полом из винила, монолитной раковиной, мраморной столешницей, коричневым полом, белой столешницей и встроенной тумбой с
Туалет в стиле модернизм с белой плиткой – фото дизайна интерьера
2