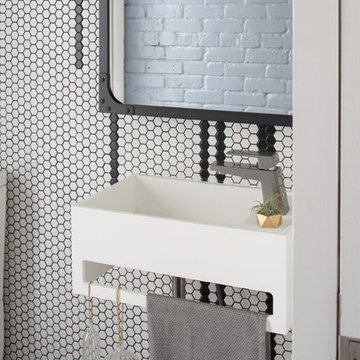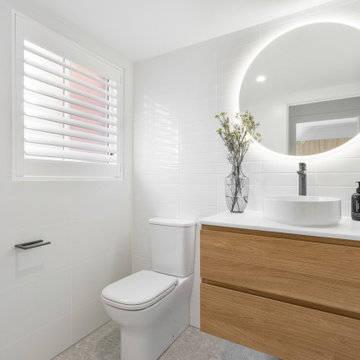Туалет
Сортировать:
Бюджет
Сортировать:Популярное за сегодня
1 - 20 из 5 708 фото
1 из 2

Источник вдохновения для домашнего уюта: туалет в стиле неоклассика (современная классика) с светлыми деревянными фасадами, раздельным унитазом, белыми стенами, настольной раковиной, столешницей из дерева, коричневым полом, белой плиткой, керамической плиткой и открытыми фасадами

A small space deserves just as much attention as a large space. This powder room is long and narrow. We didn't have the luxury of adding a vanity under the sink which also wouldn't have provided much storage since the plumbing would have taken up most of it. Using our creativity we devised a way to introduce corner/upper storage while adding a counter surface to this small space through custom millwork. We added visual interest behind the toilet by stacking three dimensional white porcelain tile.
Photographer: Stephani Buchman

These homeowners came to us to renovate a number of areas of their home. In their formal powder bath they wanted a sophisticated polished room that was elegant and custom in design. The formal powder was designed around stunning marble and gold wall tile with a custom starburst layout coming from behind the center of the birds nest round brass mirror. A white floating quartz countertop houses a vessel bowl sink and vessel bowl height faucet in polished nickel, wood panel and molding’s were painted black with a gold leaf detail which carried over to the ceiling for the WOW.

Photographer: Ryan Gamma
Свежая идея для дизайна: туалет среднего размера в стиле модернизм с плоскими фасадами, темными деревянными фасадами, раздельным унитазом, белой плиткой, плиткой мозаикой, белыми стенами, полом из керамогранита, настольной раковиной, столешницей из искусственного кварца, белым полом и белой столешницей - отличное фото интерьера
Свежая идея для дизайна: туалет среднего размера в стиле модернизм с плоскими фасадами, темными деревянными фасадами, раздельным унитазом, белой плиткой, плиткой мозаикой, белыми стенами, полом из керамогранита, настольной раковиной, столешницей из искусственного кварца, белым полом и белой столешницей - отличное фото интерьера

На фото: маленький туалет в стиле кантри с открытыми фасадами, фасадами цвета дерева среднего тона, белой плиткой, белыми стенами, полом из известняка, настольной раковиной, столешницей из дерева и коричневой столешницей для на участке и в саду

Eye-Land: Named for the expansive white oak savanna views, this beautiful 5,200-square foot family home offers seamless indoor/outdoor living with five bedrooms and three baths, and space for two more bedrooms and a bathroom.
The site posed unique design challenges. The home was ultimately nestled into the hillside, instead of placed on top of the hill, so that it didn’t dominate the dramatic landscape. The openness of the savanna exposes all sides of the house to the public, which required creative use of form and materials. The home’s one-and-a-half story form pays tribute to the site’s farming history. The simplicity of the gable roof puts a modern edge on a traditional form, and the exterior color palette is limited to black tones to strike a stunning contrast to the golden savanna.
The main public spaces have oversized south-facing windows and easy access to an outdoor terrace with views overlooking a protected wetland. The connection to the land is further strengthened by strategically placed windows that allow for views from the kitchen to the driveway and auto court to see visitors approach and children play. There is a formal living room adjacent to the front entry for entertaining and a separate family room that opens to the kitchen for immediate family to gather before and after mealtime.

Another angle.
Идея дизайна: маленький туалет в стиле неоклассика (современная классика) с коричневыми фасадами, белой плиткой, керамической плиткой, синими стенами, мраморной столешницей и белой столешницей для на участке и в саду
Идея дизайна: маленький туалет в стиле неоклассика (современная классика) с коричневыми фасадами, белой плиткой, керамической плиткой, синими стенами, мраморной столешницей и белой столешницей для на участке и в саду

Источник вдохновения для домашнего уюта: маленький туалет в морском стиле с фасадами в стиле шейкер, синими фасадами, белой плиткой, мраморной плиткой, серыми стенами, паркетным полом среднего тона, врезной раковиной, столешницей из искусственного кварца, коричневым полом и белой столешницей для на участке и в саду

Modern farmhouse designs by Jessica Koltun in Dallas, TX. Light oak floors, navy cabinets, blue cabinets, chrome fixtures, gold mirrors, subway tile, zellige square tile, black vertical fireplace tile, black wall sconces, gold chandeliers, gold hardware, navy blue wall tile, marble hex tile, marble geometric tile, modern style, contemporary, modern tile, interior design, real estate, for sale, luxury listing, dark shaker doors, blue shaker cabinets, white subway shower

Пример оригинального дизайна: туалет в современном стиле с белой плиткой, белыми стенами, светлым паркетным полом, настольной раковиной, столешницей из дерева, бежевым полом и серой столешницей

David Lauer
На фото: маленький туалет в современном стиле с белой плиткой, керамической плиткой, белыми стенами, полом из керамической плитки, подвесной раковиной и белым полом для на участке и в саду
На фото: маленький туалет в современном стиле с белой плиткой, керамической плиткой, белыми стенами, полом из керамической плитки, подвесной раковиной и белым полом для на участке и в саду

На фото: маленький туалет в стиле модернизм с плоскими фасадами, фасадами цвета дерева среднего тона, раздельным унитазом, белой плиткой, настольной раковиной, серым полом, белой столешницей и подвесной тумбой для на участке и в саду

A complete remodel of this beautiful home, featuring stunning navy blue cabinets and elegant gold fixtures that perfectly complement the brightness of the marble countertops. The ceramic tile walls add a unique texture to the design, while the porcelain hexagon flooring adds an element of sophistication that perfectly completes the whole look.

This Australian-inspired new construction was a successful collaboration between homeowner, architect, designer and builder. The home features a Henrybuilt kitchen, butler's pantry, private home office, guest suite, master suite, entry foyer with concealed entrances to the powder bathroom and coat closet, hidden play loft, and full front and back landscaping with swimming pool and pool house/ADU.

Well, we chose to go wild in this room which was all designed around the sink that was found in a lea market in Baku, Azerbaijan.
Свежая идея для дизайна: маленький туалет в стиле фьюжн с зелеными фасадами, раздельным унитазом, белой плиткой, керамической плиткой, разноцветными стенами, полом из цементной плитки, мраморной столешницей, разноцветным полом, зеленой столешницей, акцентной стеной, подвесной тумбой, потолком с обоями и обоями на стенах для на участке и в саду - отличное фото интерьера
Свежая идея для дизайна: маленький туалет в стиле фьюжн с зелеными фасадами, раздельным унитазом, белой плиткой, керамической плиткой, разноцветными стенами, полом из цементной плитки, мраморной столешницей, разноцветным полом, зеленой столешницей, акцентной стеной, подвесной тумбой, потолком с обоями и обоями на стенах для на участке и в саду - отличное фото интерьера

Elon Pure White Quartzite interlocking Ledgerstone on feature wall. Mini Jasper low-voltage pendants. Custom blue vanity and marble top by Ayr Cabinet Co.

Santa Barbara - Classically Chic. This collection blends natural stones and elements to create a space that is airy and bright.
На фото: маленький туалет в морском стиле с плоскими фасадами, искусственно-состаренными фасадами, унитазом-моноблоком, белой плиткой, серыми стенами, монолитной раковиной, столешницей из искусственного кварца, белой столешницей, напольной тумбой и стенами из вагонки для на участке и в саду
На фото: маленький туалет в морском стиле с плоскими фасадами, искусственно-состаренными фасадами, унитазом-моноблоком, белой плиткой, серыми стенами, монолитной раковиной, столешницей из искусственного кварца, белой столешницей, напольной тумбой и стенами из вагонки для на участке и в саду

Источник вдохновения для домашнего уюта: маленький туалет в стиле неоклассика (современная классика) с фасадами в стиле шейкер, фасадами цвета дерева среднего тона, инсталляцией, белой плиткой, керамической плиткой, зелеными стенами, полом из керамической плитки, врезной раковиной, столешницей из искусственного кварца, черным полом, белой столешницей и напольной тумбой для на участке и в саду

A neat and aesthetic project for this 83 m2 apartment. Blue is honored in all its nuances and in each room.
First in the main room: the kitchen. The mix of cobalt blue, golden handles and fittings give it a particularly chic and elegant look. These characteristics are underlined by the countertop and the terrazzo table, light and discreet.
In the living room, it becomes more moderate. It is found in furnitures with a petroleum tint. Our customers having objects in pop and varied colors, we worked on a neutral and white wall base to match everything.
In the bedroom, blue energizes the space, which has remained fairly minimal. The denim headboard is enough to decorate the room. The wooden night tables bring a touch of warmth to the whole.
Finally the bathroom, here the blue is minor and manifests itself in its indigo color at the level of the towel rail. It gives way to this XXL shower cubicle and its almost invisible wall, worthy of luxury hotels.

Стильный дизайн: туалет среднего размера в современном стиле с белой плиткой, серыми стенами, монолитной раковиной, коричневым полом, белой столешницей и подвесной тумбой - последний тренд
1