Туалет в стиле фьюжн с белой плиткой – фото дизайна интерьера
Сортировать:
Бюджет
Сортировать:Популярное за сегодня
1 - 20 из 150 фото
1 из 3

Well, we chose to go wild in this room which was all designed around the sink that was found in a lea market in Baku, Azerbaijan.
Свежая идея для дизайна: маленький туалет в стиле фьюжн с зелеными фасадами, раздельным унитазом, белой плиткой, керамической плиткой, разноцветными стенами, полом из цементной плитки, мраморной столешницей, разноцветным полом, зеленой столешницей, акцентной стеной, подвесной тумбой, потолком с обоями и обоями на стенах для на участке и в саду - отличное фото интерьера
Свежая идея для дизайна: маленький туалет в стиле фьюжн с зелеными фасадами, раздельным унитазом, белой плиткой, керамической плиткой, разноцветными стенами, полом из цементной плитки, мраморной столешницей, разноцветным полом, зеленой столешницей, акцентной стеной, подвесной тумбой, потолком с обоями и обоями на стенах для на участке и в саду - отличное фото интерьера
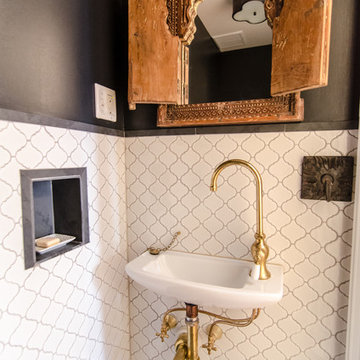
Indigo & Ochre Design
Идея дизайна: туалет в стиле фьюжн с подвесной раковиной и белой плиткой
Идея дизайна: туалет в стиле фьюжн с подвесной раковиной и белой плиткой

На фото: маленький туалет в стиле фьюжн с плоскими фасадами, фасадами цвета дерева среднего тона, унитазом-моноблоком, белой плиткой, керамической плиткой, белыми стенами, полом из керамогранита, врезной раковиной, столешницей из искусственного кварца, синим полом, белой столешницей и встроенной тумбой для на участке и в саду с
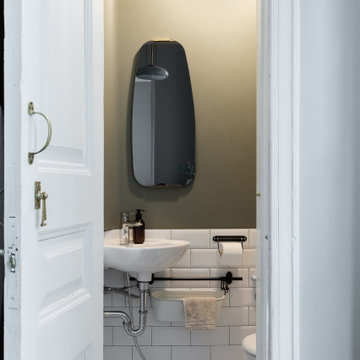
Свежая идея для дизайна: маленький туалет в стиле фьюжн с белой плиткой, плиткой кабанчик, зелеными стенами, полом из керамической плитки, подвесной раковиной и разноцветным полом для на участке и в саду - отличное фото интерьера
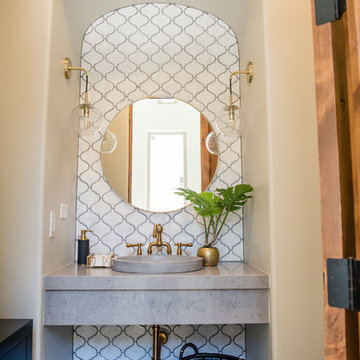
Eclectic Powder Bath with custom concrete sink, floating vanity, mosaic tile and brass accents | Red Egg Design Group| Courtney Lively Photography
Пример оригинального дизайна: туалет среднего размера в стиле фьюжн с белой плиткой, керамической плиткой, серыми стенами, паркетным полом среднего тона, настольной раковиной, столешницей из искусственного кварца и серой столешницей
Пример оригинального дизайна: туалет среднего размера в стиле фьюжн с белой плиткой, керамической плиткой, серыми стенами, паркетным полом среднего тона, настольной раковиной, столешницей из искусственного кварца и серой столешницей
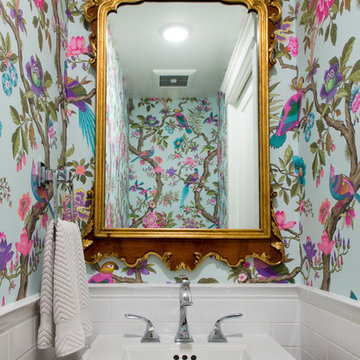
Farrell Scott
На фото: маленький туалет в стиле фьюжн с разноцветными стенами, раковиной с пьедесталом, белой плиткой и плиткой кабанчик для на участке и в саду с
На фото: маленький туалет в стиле фьюжн с разноцветными стенами, раковиной с пьедесталом, белой плиткой и плиткой кабанчик для на участке и в саду с

Eric Roth Photography
На фото: туалет в стиле фьюжн с открытыми фасадами, унитазом-моноблоком, белой плиткой, фиолетовыми стенами, мраморным полом, консольной раковиной и мраморной столешницей
На фото: туалет в стиле фьюжн с открытыми фасадами, унитазом-моноблоком, белой плиткой, фиолетовыми стенами, мраморным полом, консольной раковиной и мраморной столешницей

Стильный дизайн: туалет среднего размера в стиле фьюжн с плоскими фасадами, темными деревянными фасадами, инсталляцией, серой плиткой, белой плиткой, керамогранитной плиткой, белыми стенами, полом из керамогранита, монолитной раковиной, столешницей из искусственного камня, бежевым полом и белой столешницей - последний тренд
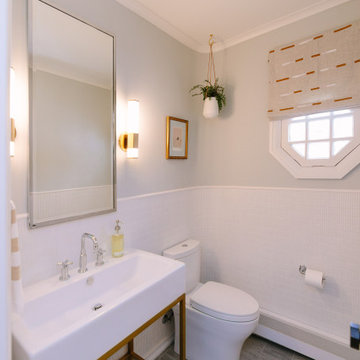
Идея дизайна: туалет среднего размера в стиле фьюжн с открытыми фасадами, раздельным унитазом, белой плиткой, керамической плиткой, серыми стенами, полом из керамогранита, консольной раковиной, серым полом, белой столешницей, напольной тумбой и панелями на стенах
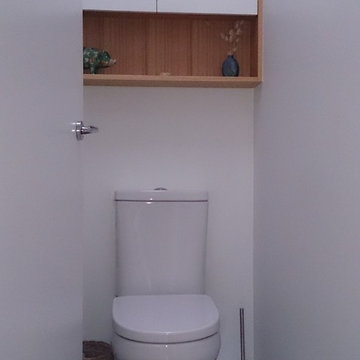
A generous sized family bathroom was modernised to include a large walk-in shower and deep luxurious bath. Timber was used extensively throughout with veneer door to the 'medicine' cabinet, chunky timber shelf and feature panelling on the white vanity cabinet. Small, white tiles with grey grout were used sparingly to the walls with a matching grey floor tile. The toilet was moved forward from what is now the shower space and a shallow storage cabinet with feature timber shelf installed above the cistern.
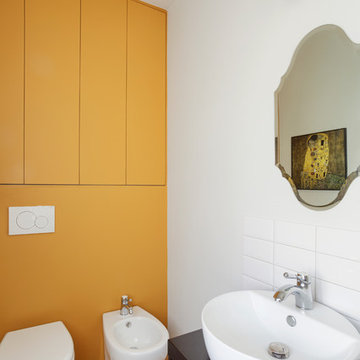
Ph. Simone Cappelletti
Стильный дизайн: туалет в стиле фьюжн с открытыми фасадами, черными фасадами, белой плиткой, желтыми стенами, настольной раковиной, черной столешницей, унитазом-моноблоком, паркетным полом среднего тона и бежевым полом - последний тренд
Стильный дизайн: туалет в стиле фьюжн с открытыми фасадами, черными фасадами, белой плиткой, желтыми стенами, настольной раковиной, черной столешницей, унитазом-моноблоком, паркетным полом среднего тона и бежевым полом - последний тренд
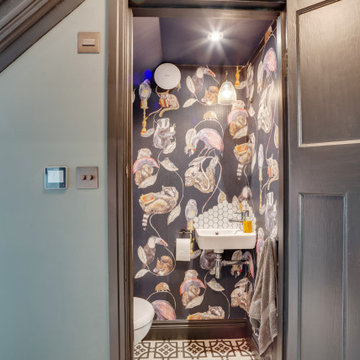
A full width extension and complete reconfiguration of the ground floor property in Norwood.
На фото: маленький туалет в стиле фьюжн с белой плиткой, разноцветными стенами, полом из керамогранита, подвесной раковиной, белым полом и обоями на стенах для на участке и в саду с
На фото: маленький туалет в стиле фьюжн с белой плиткой, разноцветными стенами, полом из керамогранита, подвесной раковиной, белым полом и обоями на стенах для на участке и в саду с
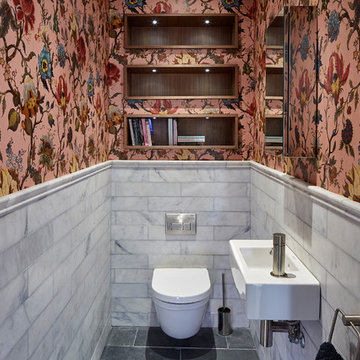
Стильный дизайн: маленький туалет в стиле фьюжн с унитазом-моноблоком, белой плиткой, мраморной плиткой, подвесной раковиной и черным полом для на участке и в саду - последний тренд
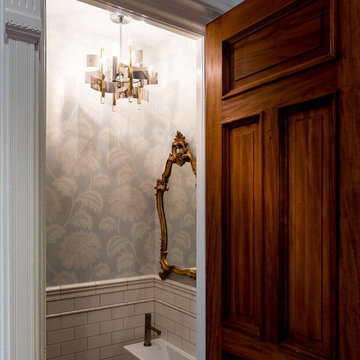
photo credit: Sebastian Bach
На фото: маленький туалет в стиле фьюжн с подвесной раковиной, белой плиткой и плиткой кабанчик для на участке и в саду с
На фото: маленький туалет в стиле фьюжн с подвесной раковиной, белой плиткой и плиткой кабанчик для на участке и в саду с
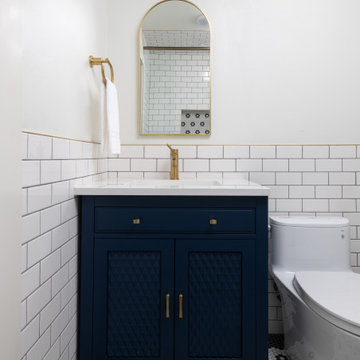
Пример оригинального дизайна: маленький туалет в стиле фьюжн с фасадами островного типа, синими фасадами, унитазом-моноблоком, белой плиткой, керамической плиткой, белыми стенами, полом из мозаичной плитки, врезной раковиной, столешницей из искусственного кварца, разноцветным полом, белой столешницей, напольной тумбой и панелями на стенах для на участке и в саду
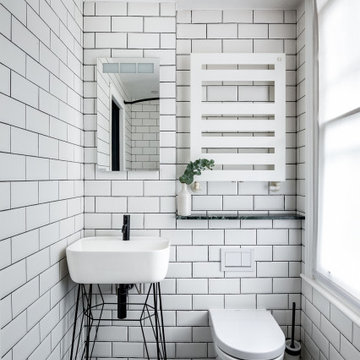
A monochrome wet room with white metro tiles and dark grouting, white enamel towel rail, wall mounted toilet by Philippe Starck, black taps by Vola and Ex.t Gus washstand and basin.

Property Marketed by Hudson Place Realty - Style meets substance in this circa 1875 townhouse. Completely renovated & restored in a contemporary, yet warm & welcoming style, 295 Pavonia Avenue is the ultimate home for the 21st century urban family. Set on a 25’ wide lot, this Hamilton Park home offers an ideal open floor plan, 5 bedrooms, 3.5 baths and a private outdoor oasis.
With 3,600 sq. ft. of living space, the owner’s triplex showcases a unique formal dining rotunda, living room with exposed brick and built in entertainment center, powder room and office nook. The upper bedroom floors feature a master suite separate sitting area, large walk-in closet with custom built-ins, a dream bath with an over-sized soaking tub, double vanity, separate shower and water closet. The top floor is its own private retreat complete with bedroom, full bath & large sitting room.
Tailor-made for the cooking enthusiast, the chef’s kitchen features a top notch appliance package with 48” Viking refrigerator, Kuppersbusch induction cooktop, built-in double wall oven and Bosch dishwasher, Dacor espresso maker, Viking wine refrigerator, Italian Zebra marble counters and walk-in pantry. A breakfast nook leads out to the large deck and yard for seamless indoor/outdoor entertaining.
Other building features include; a handsome façade with distinctive mansard roof, hardwood floors, Lutron lighting, home automation/sound system, 2 zone CAC, 3 zone radiant heat & tremendous storage, A garden level office and large one bedroom apartment with private entrances, round out this spectacular home.
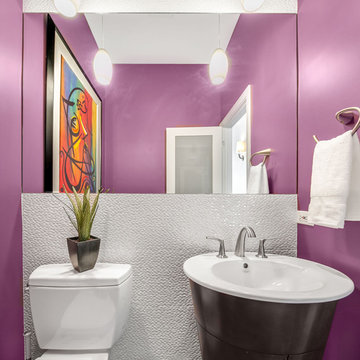
Our designer, Hannah Tindall, worked with the homeowners to create a contemporary kitchen, living room, master & guest bathrooms and gorgeous hallway that truly highlights their beautiful and extensive art collection. The entire home was outfitted with sleek, walnut hardwood flooring, with a custom Frank Lloyd Wright inspired entryway stairwell. The living room's standout pieces are two gorgeous velvet teal sofas and the black stone fireplace. The kitchen has dark wood cabinetry with frosted glass and a glass mosaic tile backsplash. The master bathrooms uses the same dark cabinetry, double vanity, and a custom tile backsplash in the walk-in shower. The first floor guest bathroom keeps things eclectic with bright purple walls and colorful modern artwork.

Give a small space maximum impact. A found architectural element set off the design. Pure white painted pedestal and white stone sink stand out against the black. New chair rail added - crown molding used to give chunkier feel. Wall paper having some fun and antique mirror connecting to the history of the pedestal.
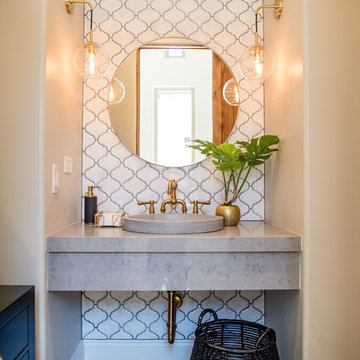
Eclectic Powder Bath with custom concrete sink, floating vanity, mosaic tile and brass accents | Red Egg Design Group| Courtney Lively Photography
Пример оригинального дизайна: туалет среднего размера в стиле фьюжн с белой плиткой, керамической плиткой, серыми стенами, паркетным полом среднего тона, настольной раковиной, столешницей из искусственного кварца и серой столешницей
Пример оригинального дизайна: туалет среднего размера в стиле фьюжн с белой плиткой, керамической плиткой, серыми стенами, паркетным полом среднего тона, настольной раковиной, столешницей из искусственного кварца и серой столешницей
Туалет в стиле фьюжн с белой плиткой – фото дизайна интерьера
1