Туалет с светлыми деревянными фасадами и белой плиткой – фото дизайна интерьера
Сортировать:Популярное за сегодня
1 - 20 из 312 фото

На фото: маленький туалет в современном стиле с фасадами с утопленной филенкой, светлыми деревянными фасадами, унитазом-моноблоком, белой плиткой, керамической плиткой, полом из керамической плитки, врезной раковиной, столешницей из искусственного кварца, белым полом, белой столешницей и подвесной тумбой для на участке и в саду с

What used to be a very plain powder room was transformed into light and bright pool / powder room. The redesign involved squaring off the wall to incorporate an unusual herringbone barn door, ship lap walls, and new vanity.
We also opened up a new entry door from the poolside and a place for the family to hang towels. Hayley, the cat also got her own private bathroom with the addition of a built-in litter box compartment.
The patterned concrete tiles throughout this area added just the right amount of charm.

Floating Rift Sawn White Oak Vanity
Стильный дизайн: туалет в стиле лофт с открытыми фасадами, светлыми деревянными фасадами, унитазом-моноблоком, белой плиткой, серыми стенами, бетонным полом, настольной раковиной, столешницей из дерева, коричневой столешницей и серым полом - последний тренд
Стильный дизайн: туалет в стиле лофт с открытыми фасадами, светлыми деревянными фасадами, унитазом-моноблоком, белой плиткой, серыми стенами, бетонным полом, настольной раковиной, столешницей из дерева, коричневой столешницей и серым полом - последний тренд

The elegant powder bath walls are wrapped in Phillip Jeffries glam grasscloth, a soft shimmery white background with a natural grass face. The vanity is a local driftwood log picked off the beach and cut to size, the mirror is teak, the golden wall sconces are mounted on the mirror and compliment the wall mounted golden Kohler faucet. The white porcelain vessel sink is Kohler as well. The trim throughout the house is textured and painted white.

Стильный дизайн: маленький туалет в стиле модернизм с фасадами островного типа, светлыми деревянными фасадами, раздельным унитазом, белой плиткой, плиткой кабанчик, белыми стенами, паркетным полом среднего тона, накладной раковиной, столешницей из дерева, бежевым полом, бежевой столешницей, встроенной тумбой и деревянным потолком для на участке и в саду - последний тренд

「ニューヨークのアパート」洗面所
Пример оригинального дизайна: туалет среднего размера в современном стиле с открытыми фасадами, светлыми деревянными фасадами, унитазом-моноблоком, белой плиткой, плиткой кабанчик, белыми стенами, паркетным полом среднего тона, настольной раковиной, столешницей из дерева, коричневым полом и бежевой столешницей
Пример оригинального дизайна: туалет среднего размера в современном стиле с открытыми фасадами, светлыми деревянными фасадами, унитазом-моноблоком, белой плиткой, плиткой кабанчик, белыми стенами, паркетным полом среднего тона, настольной раковиной, столешницей из дерева, коричневым полом и бежевой столешницей

This Lafayette, California, modern farmhouse is all about laid-back luxury. Designed for warmth and comfort, the home invites a sense of ease, transforming it into a welcoming haven for family gatherings and events.
This powder room is adorned with artful tiles, a neutral palette, and a sleek vanity. The expansive mirror and strategic lighting create an open and inviting ambience.
Project by Douglah Designs. Their Lafayette-based design-build studio serves San Francisco's East Bay areas, including Orinda, Moraga, Walnut Creek, Danville, Alamo Oaks, Diablo, Dublin, Pleasanton, Berkeley, Oakland, and Piedmont.
For more about Douglah Designs, click here: http://douglahdesigns.com/
To learn more about this project, see here:
https://douglahdesigns.com/featured-portfolio/lafayette-modern-farmhouse-rebuild/
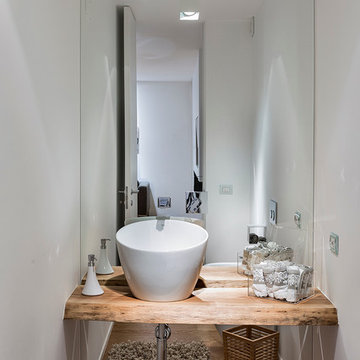
Antonio e Roberto Tartaglione
На фото: туалет среднего размера в современном стиле с светлыми деревянными фасадами, раздельным унитазом, белой плиткой, зеркальной плиткой, белыми стенами, светлым паркетным полом, настольной раковиной, столешницей из дерева и коричневой столешницей
На фото: туалет среднего размера в современном стиле с светлыми деревянными фасадами, раздельным унитазом, белой плиткой, зеркальной плиткой, белыми стенами, светлым паркетным полом, настольной раковиной, столешницей из дерева и коричневой столешницей

Пример оригинального дизайна: большой туалет в современном стиле с плоскими фасадами, светлыми деревянными фасадами, белой плиткой, мраморной плиткой, белыми стенами, мраморным полом, настольной раковиной, столешницей из дерева, белым полом и бежевой столешницей

Summary of Scope: gut renovation/reconfiguration of kitchen, coffee bar, mudroom, powder room, 2 kids baths, guest bath, master bath and dressing room, kids study and playroom, study/office, laundry room, restoration of windows, adding wallpapers and window treatments
Background/description: The house was built in 1908, my clients are only the 3rd owners of the house. The prior owner lived there from 1940s until she died at age of 98! The old home had loads of character and charm but was in pretty bad condition and desperately needed updates. The clients purchased the home a few years ago and did some work before they moved in (roof, HVAC, electrical) but decided to live in the house for a 6 months or so before embarking on the next renovation phase. I had worked with the clients previously on the wife's office space and a few projects in a previous home including the nursery design for their first child so they reached out when they were ready to start thinking about the interior renovations. The goal was to respect and enhance the historic architecture of the home but make the spaces more functional for this couple with two small kids. Clients were open to color and some more bold/unexpected design choices. The design style is updated traditional with some eclectic elements. An early design decision was to incorporate a dark colored french range which would be the focal point of the kitchen and to do dark high gloss lacquered cabinets in the adjacent coffee bar, and we ultimately went with dark green.

Photo: Rachel Loewen © 2019 Houzz
Пример оригинального дизайна: туалет в скандинавском стиле с плоскими фасадами, светлыми деревянными фасадами, белой плиткой, плиткой кабанчик, зелеными стенами, настольной раковиной, серой столешницей и обоями на стенах
Пример оригинального дизайна: туалет в скандинавском стиле с плоскими фасадами, светлыми деревянными фасадами, белой плиткой, плиткой кабанчик, зелеными стенами, настольной раковиной, серой столешницей и обоями на стенах

Powder Bathroom
Свежая идея для дизайна: туалет среднего размера в стиле модернизм с плоскими фасадами, светлыми деревянными фасадами, белой плиткой, керамической плиткой, белыми стенами, полом из керамической плитки, монолитной раковиной, столешницей из искусственного кварца, серым полом, белой столешницей и напольной тумбой - отличное фото интерьера
Свежая идея для дизайна: туалет среднего размера в стиле модернизм с плоскими фасадами, светлыми деревянными фасадами, белой плиткой, керамической плиткой, белыми стенами, полом из керамической плитки, монолитной раковиной, столешницей из искусственного кварца, серым полом, белой столешницей и напольной тумбой - отличное фото интерьера
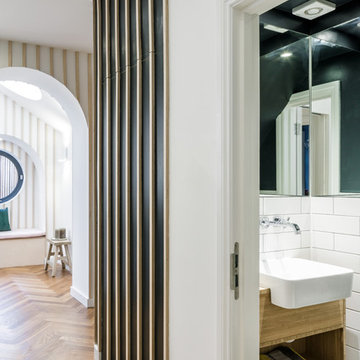
Compact under-stair WC with metro tiles and bespoke bamboo vanity unit.
All photos by Gareth Gardner
Пример оригинального дизайна: маленький туалет в стиле неоклассика (современная классика) с плоскими фасадами, светлыми деревянными фасадами, инсталляцией, белой плиткой, плиткой кабанчик, серыми стенами, полом из керамической плитки, монолитной раковиной, столешницей из дерева и серым полом для на участке и в саду
Пример оригинального дизайна: маленький туалет в стиле неоклассика (современная классика) с плоскими фасадами, светлыми деревянными фасадами, инсталляцией, белой плиткой, плиткой кабанчик, серыми стенами, полом из керамической плитки, монолитной раковиной, столешницей из дерева и серым полом для на участке и в саду

На фото: маленький туалет в морском стиле с фасадами островного типа, светлыми деревянными фасадами, белой плиткой, мраморной плиткой, синими стенами, полом из известняка, настольной раковиной, мраморной столешницей, коричневым полом и белой столешницей для на участке и в саду
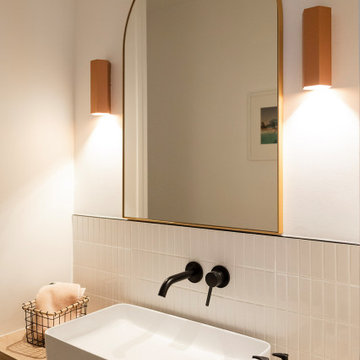
Dans cet appartement familial de 150 m², l’objectif était de rénover l’ensemble des pièces pour les rendre fonctionnelles et chaleureuses, en associant des matériaux naturels à une palette de couleurs harmonieuses.
Dans la cuisine et le salon, nous avons misé sur du bois clair naturel marié avec des tons pastel et des meubles tendance. De nombreux rangements sur mesure ont été réalisés dans les couloirs pour optimiser tous les espaces disponibles. Le papier peint à motifs fait écho aux lignes arrondies de la porte verrière réalisée sur mesure.
Dans les chambres, on retrouve des couleurs chaudes qui renforcent l’esprit vacances de l’appartement. Les salles de bain et la buanderie sont également dans des tons de vert naturel associés à du bois brut. La robinetterie noire, toute en contraste, apporte une touche de modernité. Un appartement où il fait bon vivre !

Идея дизайна: туалет в морском стиле с фасадами в стиле шейкер, светлыми деревянными фасадами, унитазом-моноблоком, синей плиткой, серой плиткой, белой плиткой, синими стенами, полом из плитки под дерево, врезной раковиной, коричневым полом, белой столешницей и встроенной тумбой
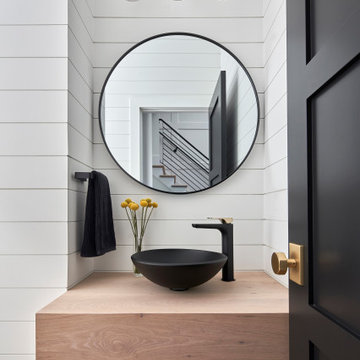
© Lassiter Photography
ReVisionCharlotte.com
Идея дизайна: большой туалет в стиле модернизм с светлыми деревянными фасадами, белой плиткой, белыми стенами, светлым паркетным полом, настольной раковиной, столешницей из дерева, коричневой столешницей и подвесной тумбой
Идея дизайна: большой туалет в стиле модернизм с светлыми деревянными фасадами, белой плиткой, белыми стенами, светлым паркетным полом, настольной раковиной, столешницей из дерева, коричневой столешницей и подвесной тумбой
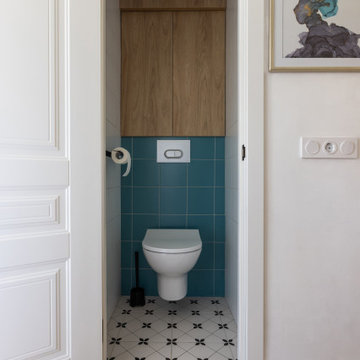
дизайн маленького санузла, Плитка белая голубая бирюзовая Керама Марацци Калейдоскоп, Kerama Marazzi, керамогранит LB Ceramics Play, шкаф над инсталяцией Vitra под дерево
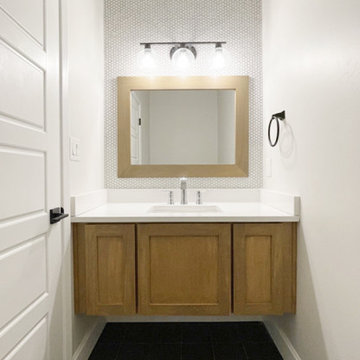
Источник вдохновения для домашнего уюта: маленький туалет в современном стиле с фасадами в стиле шейкер, светлыми деревянными фасадами, раздельным унитазом, белой плиткой, плиткой мозаикой, полом из керамогранита, врезной раковиной, столешницей из искусственного кварца, черным полом, белой столешницей и подвесной тумбой для на участке и в саду
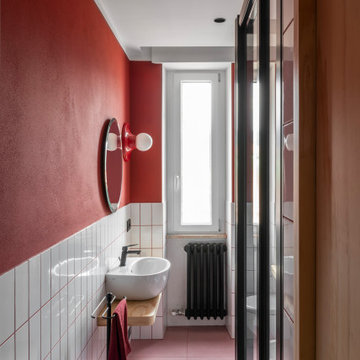
bagno con Piastrelle Vogue 10x20, fuga in rosso;
Идея дизайна: туалет среднего размера в современном стиле с открытыми фасадами, светлыми деревянными фасадами, раздельным унитазом, белой плиткой, керамической плиткой, красными стенами, полом из керамогранита, подвесной раковиной, столешницей из дерева, розовым полом и подвесной тумбой
Идея дизайна: туалет среднего размера в современном стиле с открытыми фасадами, светлыми деревянными фасадами, раздельным унитазом, белой плиткой, керамической плиткой, красными стенами, полом из керамогранита, подвесной раковиной, столешницей из дерева, розовым полом и подвесной тумбой
Туалет с светлыми деревянными фасадами и белой плиткой – фото дизайна интерьера
1