Туалет с белой плиткой и бетонным полом – фото дизайна интерьера
Сортировать:
Бюджет
Сортировать:Популярное за сегодня
1 - 20 из 104 фото
1 из 3

Floating Rift Sawn White Oak Vanity
Стильный дизайн: туалет в стиле лофт с открытыми фасадами, светлыми деревянными фасадами, унитазом-моноблоком, белой плиткой, серыми стенами, бетонным полом, настольной раковиной, столешницей из дерева, коричневой столешницей и серым полом - последний тренд
Стильный дизайн: туалет в стиле лофт с открытыми фасадами, светлыми деревянными фасадами, унитазом-моноблоком, белой плиткой, серыми стенами, бетонным полом, настольной раковиной, столешницей из дерева, коричневой столешницей и серым полом - последний тренд
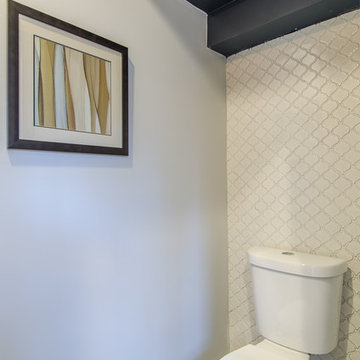
Идея дизайна: маленький туалет в стиле неоклассика (современная классика) с открытыми фасадами, раздельным унитазом, белой плиткой, керамогранитной плиткой, серыми стенами, бетонным полом, настольной раковиной и столешницей из дерева для на участке и в саду
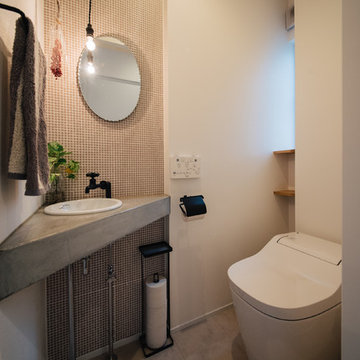
モルタルとタイル、造作照明のアイアンなどの素材が楽しいトイレスペース
Стильный дизайн: туалет в скандинавском стиле с белой плиткой, керамогранитной плиткой, белыми стенами, бетонным полом, накладной раковиной и серым полом - последний тренд
Стильный дизайн: туалет в скандинавском стиле с белой плиткой, керамогранитной плиткой, белыми стенами, бетонным полом, накладной раковиной и серым полом - последний тренд

Идея дизайна: туалет среднего размера в восточном стиле с открытыми фасадами, фасадами цвета дерева среднего тона, раздельным унитазом, белой плиткой, керамогранитной плиткой, белыми стенами, бетонным полом, настольной раковиной, столешницей из ламината, серым полом и бежевой столешницей

На фото: маленький туалет в современном стиле с открытыми фасадами, серыми фасадами, синей плиткой, белой плиткой, керамогранитной плиткой, бежевыми стенами, бетонным полом, настольной раковиной, столешницей из бетона и серым полом для на участке и в саду с

Idéalement situé en plein cœur du Marais sur la mythique place des Vosges, ce duplex sur cour comportait initialement deux contraintes spatiales : sa faible hauteur sous plafond (2,09m au plus bas) et sa configuration tout en longueur.
Le cahier des charges des propriétaires faisait quant à lui mention de plusieurs demandes à satisfaire : la création de trois chambres et trois salles d’eau indépendantes, un espace de réception avec cuisine ouverte, le tout dans une atmosphère la plus épurée possible. Pari tenu !
Le niveau rez-de-chaussée dessert le volume d’accueil avec une buanderie invisible, une chambre avec dressing & espace de travail, ainsi qu’une salle d’eau. Au premier étage, le palier permet l’accès aux sanitaires invités ainsi qu’une seconde chambre avec cabinet de toilette et rangements intégrés. Après quelques marches, le volume s’ouvre sur la salle à manger, dans laquelle prend place un bar intégrant deux caves à vins et une niche en Corian pour le service. Le salon ensuite, où les assises confortables invitent à la convivialité, s’ouvre sur une cuisine immaculée dont les caissons hauts se font oublier derrière des façades miroirs. Enfin, la suite parentale située à l’extrémité de l’appartement offre une chambre fonctionnelle et minimaliste, avec sanitaires et salle d’eau attenante, le tout entièrement réalisé en béton ciré.
L’ensemble des éléments de mobilier, luminaires, décoration, linge de maison & vaisselle ont été sélectionnés & installés par l’équipe d’Ameo Concept, pour un projet clé en main aux mille nuances de blancs.
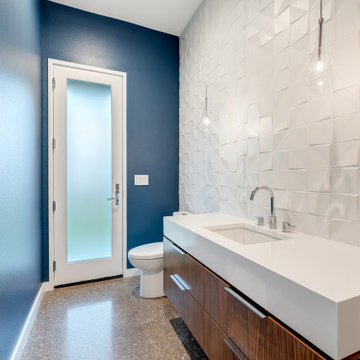
На фото: туалет среднего размера в стиле модернизм с плоскими фасадами, фасадами цвета дерева среднего тона, раздельным унитазом, белой плиткой, керамогранитной плиткой, синими стенами, бетонным полом, врезной раковиной, столешницей из искусственного кварца, серым полом, белой столешницей и напольной тумбой с
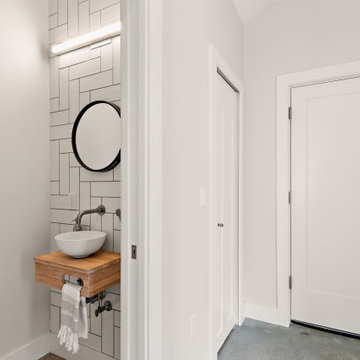
Powder room inside luxury 4 unit townhome built for a real estate investor. View the virtual tour at: https://my.matterport.com/show/?m=8FVXhVbNngD
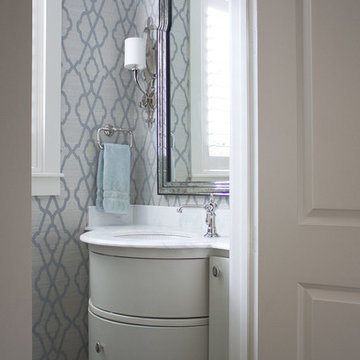
Photos by: Tiffany Edwards
Идея дизайна: маленький туалет в классическом стиле с врезной раковиной, фасадами островного типа, белыми фасадами, мраморной столешницей, бетонным полом, белой плиткой, разноцветными стенами и белой столешницей для на участке и в саду
Идея дизайна: маленький туалет в классическом стиле с врезной раковиной, фасадами островного типа, белыми фасадами, мраморной столешницей, бетонным полом, белой плиткой, разноцветными стенами и белой столешницей для на участке и в саду
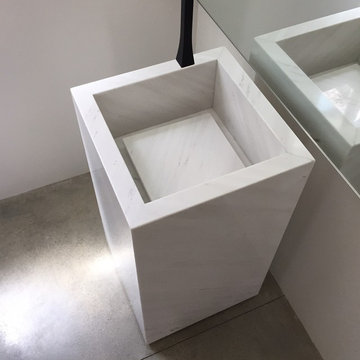
RYAN SINGER
Пример оригинального дизайна: туалет среднего размера в стиле модернизм с раковиной с пьедесталом, белыми стенами, стеклянными фасадами, белыми фасадами, белой плиткой, бетонным полом, мраморной столешницей и серым полом
Пример оригинального дизайна: туалет среднего размера в стиле модернизм с раковиной с пьедесталом, белыми стенами, стеклянными фасадами, белыми фасадами, белой плиткой, бетонным полом, мраморной столешницей и серым полом
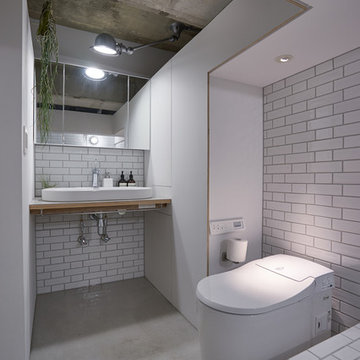
akihideMISHIMA
Свежая идея для дизайна: туалет в стиле лофт с белой плиткой, белыми стенами, бетонным полом, настольной раковиной, столешницей из дерева, серым полом и коричневой столешницей - отличное фото интерьера
Свежая идея для дизайна: туалет в стиле лофт с белой плиткой, белыми стенами, бетонным полом, настольной раковиной, столешницей из дерева, серым полом и коричневой столешницей - отличное фото интерьера

Our Armadale residence was a converted warehouse style home for a young adventurous family with a love of colour, travel, fashion and fun. With a brief of “artsy”, “cosmopolitan” and “colourful”, we created a bright modern home as the backdrop for our Client’s unique style and personality to shine. Incorporating kitchen, family bathroom, kids bathroom, master ensuite, powder-room, study, and other details throughout the home such as flooring and paint colours.
With furniture, wall-paper and styling by Simone Haag.
Construction: Hebden Kitchens and Bathrooms
Cabinetry: Precision Cabinets
Furniture / Styling: Simone Haag
Photography: Dylan James Photography
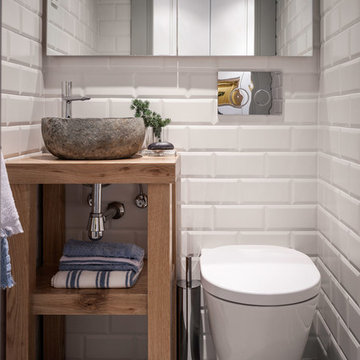
osvaldoperez
На фото: маленький туалет в современном стиле с светлыми деревянными фасадами, инсталляцией, белой плиткой, керамической плиткой, белыми стенами, бетонным полом, раковиной с пьедесталом, столешницей из дерева и коричневой столешницей для на участке и в саду
На фото: маленький туалет в современном стиле с светлыми деревянными фасадами, инсталляцией, белой плиткой, керамической плиткой, белыми стенами, бетонным полом, раковиной с пьедесталом, столешницей из дерева и коричневой столешницей для на участке и в саду

The cabin typology redux came out of the owner’s desire to have a house that is warm and familiar, but also “feels like you are on vacation.” The basis of the “Hewn House” design starts with a cabin’s simple form and materiality: a gable roof, a wood-clad body, a prominent fireplace that acts as the hearth, and integrated indoor-outdoor spaces. However, rather than a rustic style, the scheme proposes a clean-lined and “hewned” form, sculpted, to best fit on its urban infill lot.
The plan and elevation geometries are responsive to the unique site conditions. Existing prominent trees determined the faceted shape of the main house, while providing shade that projecting eaves of a traditional log cabin would otherwise offer. Deferring to the trees also allows the house to more readily tuck into its leafy East Austin neighborhood, and is therefore more quiet and secluded.
Natural light and coziness are key inside the home. Both the common zone and the private quarters extend to sheltered outdoor spaces of varying scales: the front porch, the private patios, and the back porch which acts as a transition to the backyard. Similar to the front of the house, a large cedar elm was preserved in the center of the yard. Sliding glass doors open up the interior living zone to the backyard life while clerestory windows bring in additional ambient light and tree canopy views. The wood ceiling adds warmth and connection to the exterior knotted cedar tongue & groove. The iron spot bricks with an earthy, reddish tone around the fireplace cast a new material interest both inside and outside. The gable roof is clad with standing seam to reinforced the clean-lined and faceted form. Furthermore, a dark gray shade of stucco contrasts and complements the warmth of the cedar with its coolness.
A freestanding guest house both separates from and connects to the main house through a small, private patio with a tall steel planter bed.
Photo by Charles Davis Smith
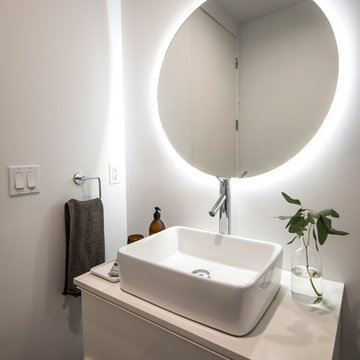
L+A House by Aleksander Tamm-Seitz | Palimpost Architects. IKEA base vanity with Caesarstone top and vessel sink. Flat round mirror, held off wall 1/2" with recessed LED tape lighting.
Photo by Jasmine Park.

This 800 square foot Accessory Dwelling Unit steps down a lush site in the Portland Hills. The street facing balcony features a sculptural bronze and concrete trough spilling water into a deep basin. The split-level entry divides upper-level living and lower level sleeping areas. Generous south facing decks, visually expand the building's area and connect to a canopy of trees. The mid-century modern details and materials of the main house are continued into the addition. Inside a ribbon of white-washed oak flows from the entry foyer to the lower level, wrapping the stairs and walls with its warmth. Upstairs the wood's texture is seen in stark relief to the polished concrete floors and the crisp white walls of the vaulted space. Downstairs the wood, coupled with the muted tones of moss green walls, lend the sleeping area a tranquil feel.
Contractor: Ricardo Lovett General Contracting
Photographer: David Papazian Photography
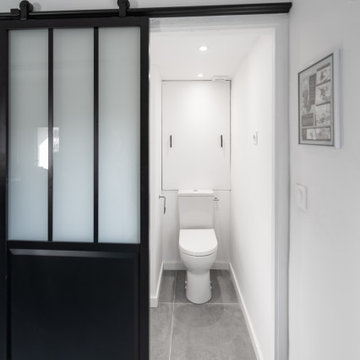
L’appel de ma cliente pour ce projet était simple, rénovation de la salle de bains de son adolescent qui n’était pas du tout fonctionnelle et qui était trop petite pour lui puisqu’il est grand. Dans une petite salle de bains avec faible hauteur sous plafond il fallait réussir à caler un nouveau ballon d’eau chaude, un WC, un meuble vasque et une douche confortable d’environ 90x90cm le tout dans moins de 10m². Nous avons donc du réagencer la salle d’eau en créant des contre cloisons pour insérer les évacuations et les arrivées afin que le tout soit plus esthétique. Également, faire avec l’existant, c’est-à-dire un décaissement du côté de la douche qui permet en dessous de celle-ci de circuler au niveau de l’escalier. Nous ne pouvions donc pas le supprimer et nous avons dû faire avec. Un accès au ballon d’eau chaude au-dessus du WC pour gagner de la place mais aussi toujours avoir un accès facile si problème. Changement du carrelage au sol par des carreaux gris et plus grand pour donner l’impression que la pièce est plus grande. Le reste est blanc pour agrandir l’espace et rester dans les teintes imposées par le client avec une pointe de noir qui souligne et met en valeur les volumes par la robinetterie ou la porte coulissante atelier qui laisse passer la lumière naturelle sur cette salle d’eau borgne. De la faïence blanche métro posée à la verticale pour agrandir et mettre de la hauteur dans cette petite douche et donner du relief aux murs de la douche.
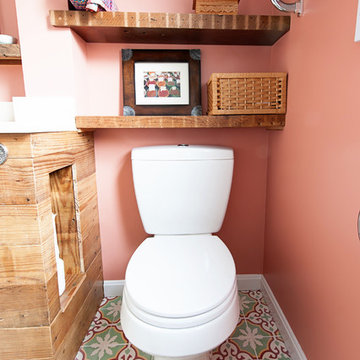
Rashmi Pappu Photography
Свежая идея для дизайна: маленький туалет в стиле кантри с врезной раковиной, фасадами островного типа, фасадами цвета дерева среднего тона, мраморной столешницей, раздельным унитазом, белой плиткой, керамической плиткой, бетонным полом и розовыми стенами для на участке и в саду - отличное фото интерьера
Свежая идея для дизайна: маленький туалет в стиле кантри с врезной раковиной, фасадами островного типа, фасадами цвета дерева среднего тона, мраморной столешницей, раздельным унитазом, белой плиткой, керамической плиткой, бетонным полом и розовыми стенами для на участке и в саду - отличное фото интерьера
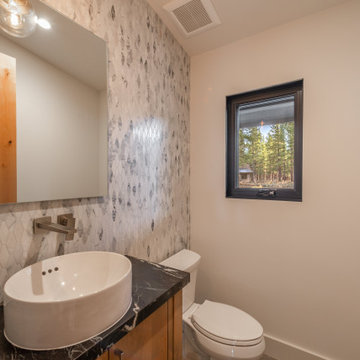
Powder room features a stone mosaic hexagon tile pattern by Daltile (Sublimity Cirrus Storm), Kohler Vox round vessel vanity sink, Quartz countertop, and a Hansgrohe Metropol wall-mounted faucet in brushed nickel.
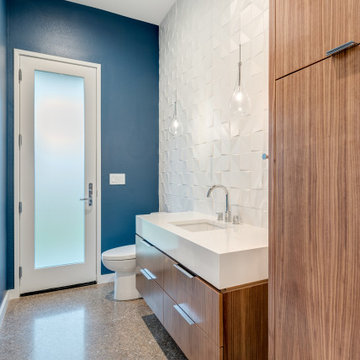
Источник вдохновения для домашнего уюта: туалет среднего размера в стиле модернизм с плоскими фасадами, фасадами цвета дерева среднего тона, раздельным унитазом, белой плиткой, керамогранитной плиткой, синими стенами, бетонным полом, врезной раковиной, столешницей из искусственного кварца, серым полом, белой столешницей и напольной тумбой
Туалет с белой плиткой и бетонным полом – фото дизайна интерьера
1