Туалет
Сортировать:
Бюджет
Сортировать:Популярное за сегодня
81 - 100 из 949 фото
1 из 3

Dans ce grand appartement, l’accent a été mis sur des couleurs fortes qui donne du caractère à cet intérieur.
On retrouve un bleu nuit dans le salon avec la bibliothèque sur mesure ainsi que dans la chambre parentale. Cette couleur donne de la profondeur à la pièce ainsi qu’une ambiance intimiste. La couleur verte se décline dans la cuisine et dans l’entrée qui a été entièrement repensée pour être plus fonctionnelle. La verrière d’artiste au style industriel relie les deux espaces pour créer une continuité visuelle.
Enfin, on trouve une couleur plus forte, le rouge terracotta, dans l’espace servant à la fois de bureau et de buanderie. Elle donne du dynamisme à la pièce et inspire la créativité !
Un cocktail de couleurs tendance associé avec des matériaux de qualité, ça donne ça !
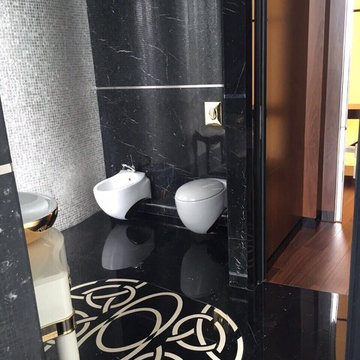
Santa Monica Modern powder room
Источник вдохновения для домашнего уюта: туалет среднего размера в стиле модернизм с инсталляцией, белой плиткой, плиткой мозаикой, черными стенами, настольной раковиной и черным полом
Источник вдохновения для домашнего уюта: туалет среднего размера в стиле модернизм с инсталляцией, белой плиткой, плиткой мозаикой, черными стенами, настольной раковиной и черным полом
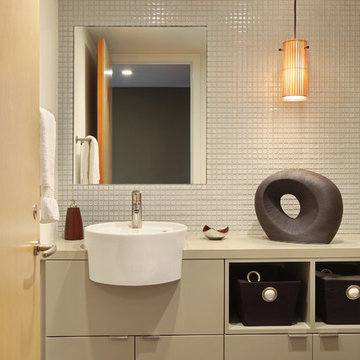
Photos by Aidin Mariscal
На фото: маленький туалет в стиле модернизм с серыми фасадами, белой плиткой, стеклянной плиткой, белыми стенами, монолитной раковиной, столешницей из искусственного кварца, плоскими фасадами и серым полом для на участке и в саду с
На фото: маленький туалет в стиле модернизм с серыми фасадами, белой плиткой, стеклянной плиткой, белыми стенами, монолитной раковиной, столешницей из искусственного кварца, плоскими фасадами и серым полом для на участке и в саду с
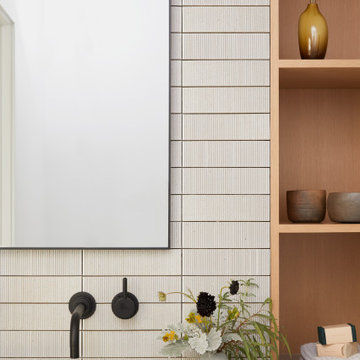
This Australian-inspired new construction was a successful collaboration between homeowner, architect, designer and builder. The home features a Henrybuilt kitchen, butler's pantry, private home office, guest suite, master suite, entry foyer with concealed entrances to the powder bathroom and coat closet, hidden play loft, and full front and back landscaping with swimming pool and pool house/ADU.
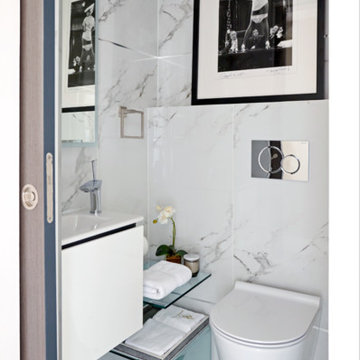
Стильный дизайн: маленький туалет в стиле модернизм с плоскими фасадами, белыми фасадами, инсталляцией, серой плиткой, белой плиткой, мраморной плиткой, белыми стенами, подвесной раковиной и белым полом для на участке и в саду - последний тренд
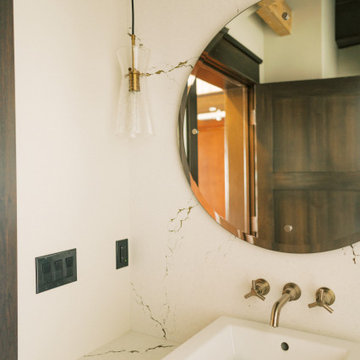
This remodel transformed two condos into one, overcoming access challenges. We designed the space for a seamless transition, adding function with a laundry room, powder room, bar, and entertaining space.
This powder room blends sophistication with modern design and features a neutral palette, ceiling-high tiles framing a round mirror, sleek lighting, and an elegant basin.
---Project by Wiles Design Group. Their Cedar Rapids-based design studio serves the entire Midwest, including Iowa City, Dubuque, Davenport, and Waterloo, as well as North Missouri and St. Louis.
For more about Wiles Design Group, see here: https://wilesdesigngroup.com/
To learn more about this project, see here: https://wilesdesigngroup.com/cedar-rapids-condo-remodel
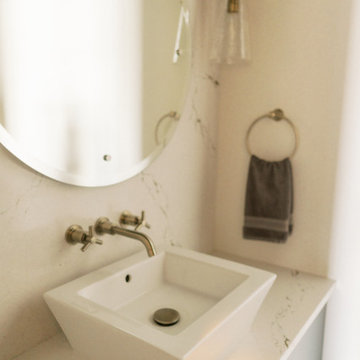
This remodel transformed two condos into one, overcoming access challenges. We designed the space for a seamless transition, adding function with a laundry room, powder room, bar, and entertaining space.
This powder room blends sophistication with modern design and features a neutral palette, ceiling-high tiles framing a round mirror, sleek lighting, and an elegant basin.
---Project by Wiles Design Group. Their Cedar Rapids-based design studio serves the entire Midwest, including Iowa City, Dubuque, Davenport, and Waterloo, as well as North Missouri and St. Louis.
For more about Wiles Design Group, see here: https://wilesdesigngroup.com/
To learn more about this project, see here: https://wilesdesigngroup.com/cedar-rapids-condo-remodel
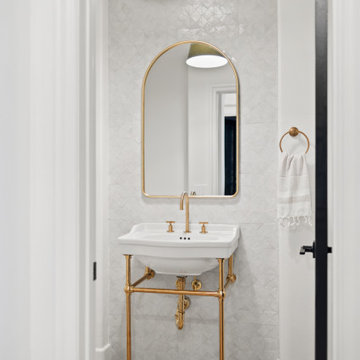
Идея дизайна: маленький туалет в стиле модернизм с белыми фасадами, белой плиткой, керамической плиткой, белыми стенами, раковиной с пьедесталом, бежевым полом и белой столешницей для на участке и в саду

I designed this tiny powder room to fit in nicely on the 3rd floor of our Victorian row house, my office by day and our family room by night - complete with deck, sectional, TV, vintage fridge and wet bar. We sloped the ceiling of the powder room to allow for an internal skylight for natural light and to tuck the structure in nicely with the sloped ceiling of the roof. The bright Spanish tile pops agains the white walls and penny tile and works well with the black and white colour scheme. The backlit mirror and spot light provide ample light for this tiny but mighty space.

Свежая идея для дизайна: маленький туалет в стиле модернизм с фасадами с декоративным кантом, коричневыми фасадами, унитазом-моноблоком, белой плиткой, плиткой из сланца, белыми стенами, монолитной раковиной, коричневым полом и белой столешницей для на участке и в саду - отличное фото интерьера
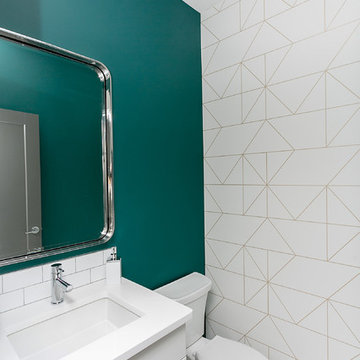
This modern custom home features a spacious open concept main floor with hardwood floors, large windows, and high ceilings. The master suite features a recessed ceiling, walk-in closet, sliding doors, and spa-like master bathroom.
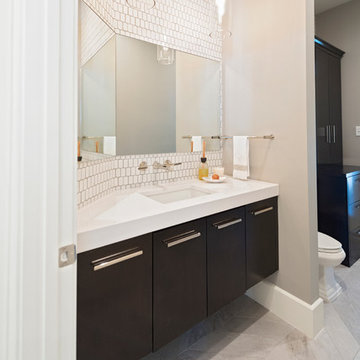
На фото: большой туалет в стиле модернизм с плоскими фасадами, темными деревянными фасадами, раздельным унитазом, белой плиткой, керамической плиткой, бежевыми стенами, полом из керамогранита, бежевым полом, врезной раковиной, подвесной тумбой, белой столешницей и столешницей из искусственного кварца
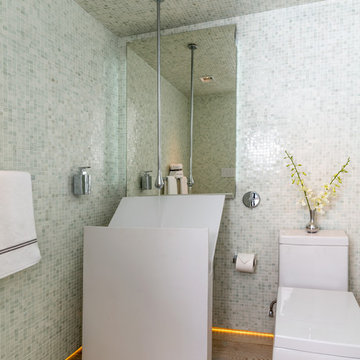
Mosaic powder room features a unique pedestal and ceiling mounted faucet,
Пример оригинального дизайна: туалет среднего размера в стиле модернизм с раковиной с пьедесталом, унитазом-моноблоком, белой плиткой, светлым паркетным полом и плиткой мозаикой
Пример оригинального дизайна: туалет среднего размера в стиле модернизм с раковиной с пьедесталом, унитазом-моноблоком, белой плиткой, светлым паркетным полом и плиткой мозаикой

The cabin typology redux came out of the owner’s desire to have a house that is warm and familiar, but also “feels like you are on vacation.” The basis of the “Hewn House” design starts with a cabin’s simple form and materiality: a gable roof, a wood-clad body, a prominent fireplace that acts as the hearth, and integrated indoor-outdoor spaces. However, rather than a rustic style, the scheme proposes a clean-lined and “hewned” form, sculpted, to best fit on its urban infill lot.
The plan and elevation geometries are responsive to the unique site conditions. Existing prominent trees determined the faceted shape of the main house, while providing shade that projecting eaves of a traditional log cabin would otherwise offer. Deferring to the trees also allows the house to more readily tuck into its leafy East Austin neighborhood, and is therefore more quiet and secluded.
Natural light and coziness are key inside the home. Both the common zone and the private quarters extend to sheltered outdoor spaces of varying scales: the front porch, the private patios, and the back porch which acts as a transition to the backyard. Similar to the front of the house, a large cedar elm was preserved in the center of the yard. Sliding glass doors open up the interior living zone to the backyard life while clerestory windows bring in additional ambient light and tree canopy views. The wood ceiling adds warmth and connection to the exterior knotted cedar tongue & groove. The iron spot bricks with an earthy, reddish tone around the fireplace cast a new material interest both inside and outside. The gable roof is clad with standing seam to reinforced the clean-lined and faceted form. Furthermore, a dark gray shade of stucco contrasts and complements the warmth of the cedar with its coolness.
A freestanding guest house both separates from and connects to the main house through a small, private patio with a tall steel planter bed.
Photo by Charles Davis Smith
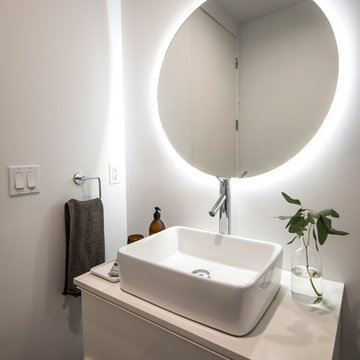
L+A House by Aleksander Tamm-Seitz | Palimpost Architects. IKEA base vanity with Caesarstone top and vessel sink. Flat round mirror, held off wall 1/2" with recessed LED tape lighting.
Photo by Jasmine Park.
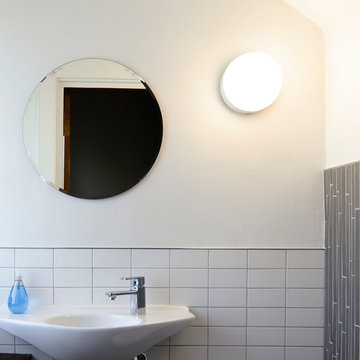
Стильный дизайн: маленький туалет в стиле модернизм с открытыми фасадами, раздельным унитазом, белой плиткой, керамической плиткой, белыми стенами, полом из керамической плитки, подвесной раковиной и серым полом для на участке и в саду - последний тренд
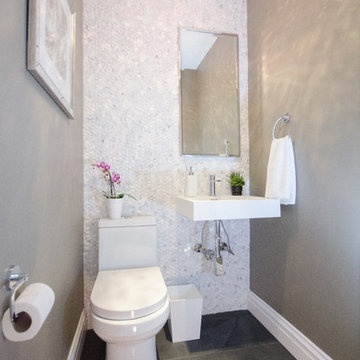
Пример оригинального дизайна: маленький туалет в стиле модернизм с подвесной раковиной, унитазом-моноблоком, белой плиткой, плиткой мозаикой, серыми стенами и полом из сланца для на участке и в саду
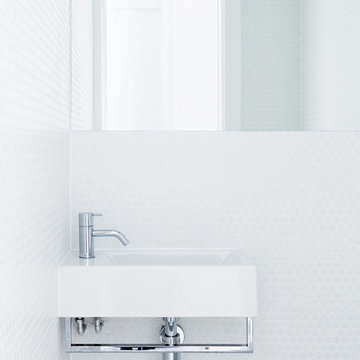
We completed a luxury apartment in Primrose Hill. This is the second apartment within the same building to be designed by the practice, commissioned by a new client who viewed the initial scheme and immediately briefed the practice to conduct a similar high-end refurbishment.
The brief was to fully maximise the potential of the 60-square metre, two-bedroom flat, improving usable space, and optimising natural light.
We significantly reconfigured the apartment’s spatial lay-out – the relocated kitchen, now open-plan, is seamlessly integrated within the living area, while a window between the kitchen and the entrance hallway creates new visual connections and a more coherent sense of progression from one space to the next.
The previously rather constrained single bedroom has been enlarged, with additional windows introducing much needed natural light. The reconfigured space also includes a new bathroom.
The apartment is finely detailed, with bespoke joinery and ingenious storage solutions such as a walk-in wardrobe in the master bedroom and a floating sideboard in the living room.
Elsewhere, potential space has been imaginatively deployed – a former wall cabinet now accommodates the guest WC.
The choice of colour palette and materials is deliberately light in tone, further enhancing the apartment’s spatial volumes, while colourful furniture and accessories provide focus and variation.
Photographer: Rory Gardiner
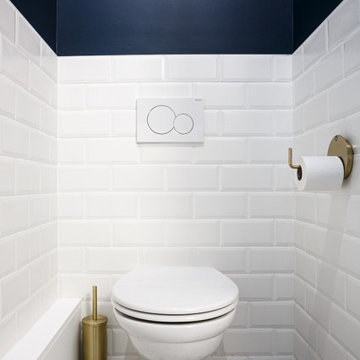
Du style et du caractère - Projet Marchand
Depuis plusieurs année le « bleu » est mis à l’honneur par les pontes de la déco et on comprend pourquoi avec le Projet Marchand. Le bleu est élégant, parfois Roy mais surtout associé à la détente et au bien-être.
Nous avons rénové les 2 salles de bain de cette maison située à Courbevoie dans lesquelles on retrouve de façon récurrente le bleu, le marbre blanc et le laiton. Le carrelage au sol, signé Comptoir du grès cérame, donne tout de suite une dimension graphique; et les détails dorés, sur les miroirs, les suspension, la robinetterie et les poignets des meubles viennent sublimer le tout.
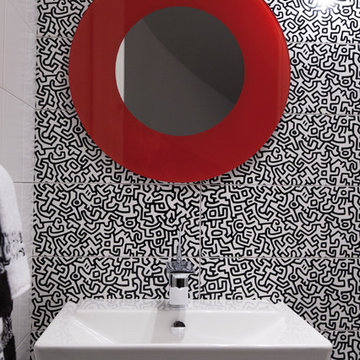
This black and white compact powder room is inspired by Keith Haring. Using ceramic tile with his designs makes for an "artful loo." The red accents highlight the whimsical aspects.
5