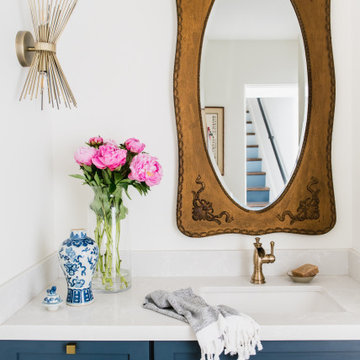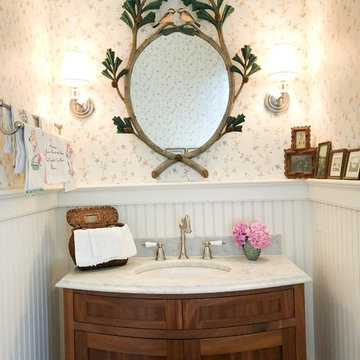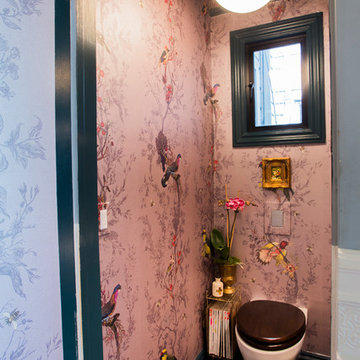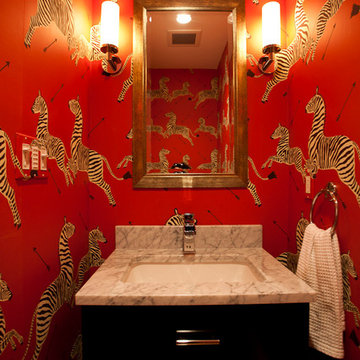Туалет в стиле фьюжн – фото дизайна интерьера
Сортировать:
Бюджет
Сортировать:Популярное за сегодня
61 - 80 из 5 375 фото
1 из 2
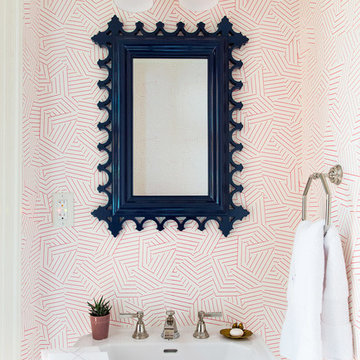
Transitional bathroom
Свежая идея для дизайна: туалет в стиле фьюжн с разноцветными стенами и раковиной с пьедесталом - отличное фото интерьера
Свежая идея для дизайна: туалет в стиле фьюжн с разноцветными стенами и раковиной с пьедесталом - отличное фото интерьера
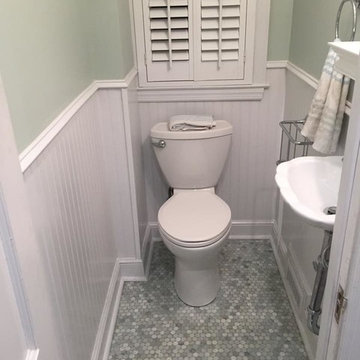
This Powder room blends White Bead board with Lovely Ming Green Marble Penny Round Mosaics & Small Stylish Free Standing Sink.
Идея дизайна: маленький туалет в стиле фьюжн с раковиной с пьедесталом, раздельным унитазом, зелеными стенами и серой плиткой для на участке и в саду
Идея дизайна: маленький туалет в стиле фьюжн с раковиной с пьедесталом, раздельным унитазом, зелеными стенами и серой плиткой для на участке и в саду
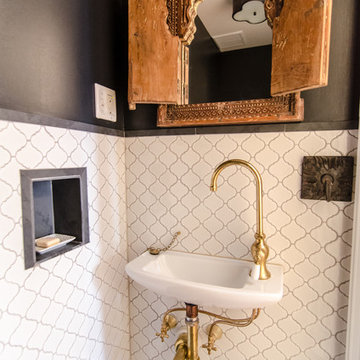
Indigo & Ochre Design
Идея дизайна: туалет в стиле фьюжн с подвесной раковиной и белой плиткой
Идея дизайна: туалет в стиле фьюжн с подвесной раковиной и белой плиткой
Find the right local pro for your project
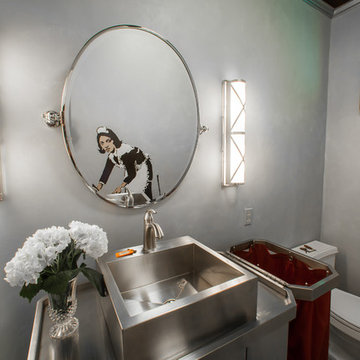
Photo credit: Brad Carr
На фото: туалет среднего размера в стиле фьюжн с настольной раковиной, фасадами островного типа, унитазом-моноблоком, серой плиткой, серыми стенами и столешницей из нержавеющей стали
На фото: туалет среднего размера в стиле фьюжн с настольной раковиной, фасадами островного типа, унитазом-моноблоком, серой плиткой, серыми стенами и столешницей из нержавеющей стали

На фото: маленький туалет в стиле фьюжн с плоскими фасадами, фасадами цвета дерева среднего тона, унитазом-моноблоком, белой плиткой, керамической плиткой, белыми стенами, полом из керамогранита, врезной раковиной, столешницей из искусственного кварца, синим полом, белой столешницей и встроенной тумбой для на участке и в саду с
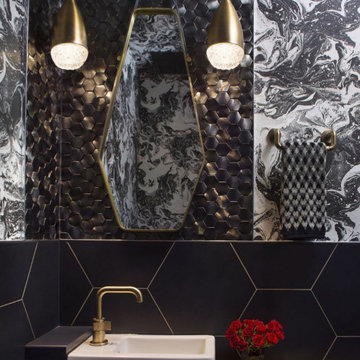
Jaw-dropping powder room design by Aterlier Interior Design. Tile from Decorative Materials
Пример оригинального дизайна: маленький туалет в стиле фьюжн с черными фасадами, черной плиткой, плиткой мозаикой, черными стенами, подвесной тумбой и обоями на стенах для на участке и в саду
Пример оригинального дизайна: маленький туалет в стиле фьюжн с черными фасадами, черной плиткой, плиткой мозаикой, черными стенами, подвесной тумбой и обоями на стенах для на участке и в саду
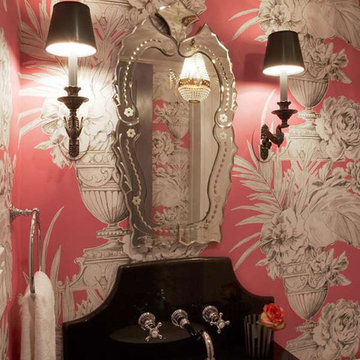
На фото: туалет в стиле фьюжн с разноцветными стенами, врезной раковиной, столешницей из искусственного кварца и черной столешницей с
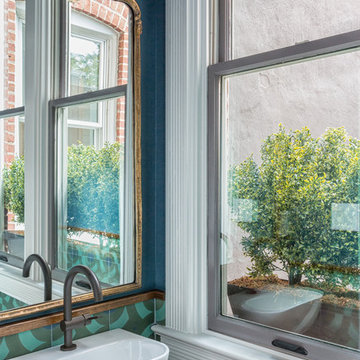
Пример оригинального дизайна: маленький туалет в стиле фьюжн с синей плиткой, зеленой плиткой, разноцветной плиткой, синими стенами, подвесной раковиной и цементной плиткой для на участке и в саду
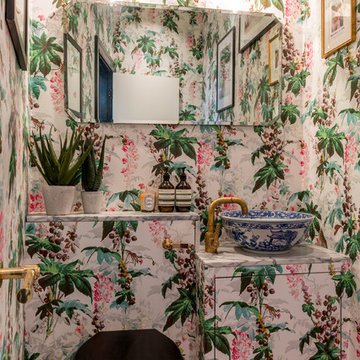
Guest cloakroom with floral wallpaper with scallop shell lighting.
На фото: большой туалет в стиле фьюжн с плоскими фасадами, унитазом-моноблоком, разноцветными стенами, паркетным полом среднего тона, столешницей из плитки, коричневым полом и настольной раковиной с
На фото: большой туалет в стиле фьюжн с плоскими фасадами, унитазом-моноблоком, разноцветными стенами, паркетным полом среднего тона, столешницей из плитки, коричневым полом и настольной раковиной с
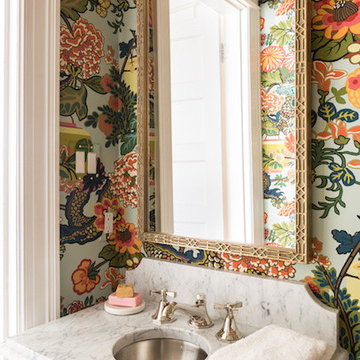
Meet Meridith: a super-mom who’s as busy as she is badass — and easily my favorite overachiever. She slays her office job and comes home to an equally high-octane family life.
We share a love for city living with farmhouse aspirations. There’s a vegetable garden in the backyard, a black cat, and a floppy eared rabbit named Rocky. There has been a mobile chicken coop and a colony of bees in the backyard. At one point they even had a pregnant hedgehog on their hands!
Between gardening, entertaining, and helping with homework, Meridith has zero time for interior design. Spending several days a week in New York for work, she has limited amount of time at home with her family. My goal was to let her make the most of it by taking her design projects off her to do list and let her get back to her family (and rabbit).
I wanted her to spend her weekends at her son's baseball games, not shopping for sofas. That’s my cue!
Meridith is wonderful. She is one of the kindest people I know. We had so much fun, it doesn’t seem fair to call this “work”. She is loving, and smart, and funny. She’s one of those girlfriends everyone wants to call their own best friend. I wanted her house to reflect that: to feel cozy and inviting, and encourage guests to stay a while.
Meridith is not your average beige person, and she has excellent taste. Plus, she was totally hands-on with design choices. It was a true collaboration. We played up her quirky side and built usable, inspiring spaces one lightbulb moment at a time.
I took her love for color (sacré blue!) and immediately started creating a plan for her space and thinking about her design wish list. I set out hunting for vibrant hues and intriguing patterns that spoke to her color palette and taste for pattern.
I focused on creating the right vibe in each space: a bit of drama in the dining room, a bit more refined and quiet atmosphere for the living room, and a neutral zen tone in their master bedroom.
Her stuff. My eye.
Meridith’s impeccable taste comes through in her art collection. The perfect placement of her beautiful paintings served as the design model for color and mood.
We had a bit of a chair graveyard on our hands, but we worked with some key pieces of her existing furniture and incorporated other traditional pieces, which struck a pleasant balance. French chairs, Asian-influenced footstools, turned legs, gilded finishes, glass hurricanes – a wonderful mash-up of traditional and contemporary.
Some special touches were custom-made (the marble backsplash in the powder room, the kitchen banquette) and others were happy accidents (a wallpaper we spotted via Pinterest). They all came together in a design aesthetic that feels warm, inviting, and vibrant — just like Meridith!
We built her space based on function.
We asked ourselves, “how will her family use each room on any given day?” Meridith throws legendary dinner parties, so we needed curated seating arrangements that could easily switch from family meals to elegant entertaining. We sought a cozy eat-in kitchen and decongested entryways that still made a statement. Above all, we wanted Meredith’s style and panache to shine through every detail. From the pendant in the entryway, to a wild use of pattern in her dining room drapery, Meredith’s space was a total win. See more of our work at www.safferstone.com. Connect with us on Facebook, get inspired on Pinterest, and share modern musings on life & design on Instagram. Or, share what's on your plate with us at hello@safferstone.com.
Photo: Angie Seckinger
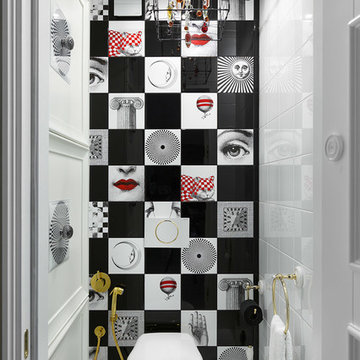
На фото: маленький туалет в стиле фьюжн с инсталляцией и черно-белой плиткой для на участке и в саду с
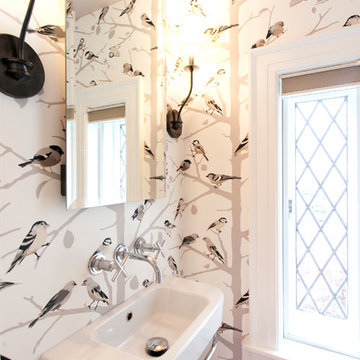
Wrapping the whole powder room is whimsical bird wallpaper called “A Twitter”. The verticality of the wallpaper as well as our papering of the entire area, expands the room, and gives the illusion of space. Continuing this illusion, an elongated, frameless mirror is flanked by wall mounted sconces which point toward the ceiling. Note how the sconces mimic the branches of the wall paper, while the oil rubbed bronze finish complements the overall feel of this traditional home. Photography by Chrissy Racho.
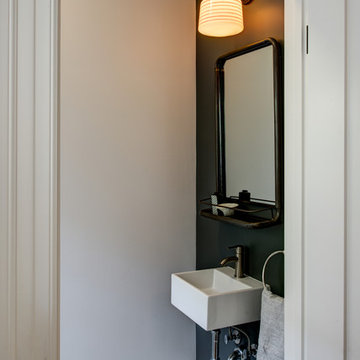
Treve Johnson
Источник вдохновения для домашнего уюта: маленький туалет в стиле фьюжн с серыми стенами, светлым паркетным полом и подвесной раковиной для на участке и в саду
Источник вдохновения для домашнего уюта: маленький туалет в стиле фьюжн с серыми стенами, светлым паркетным полом и подвесной раковиной для на участке и в саду
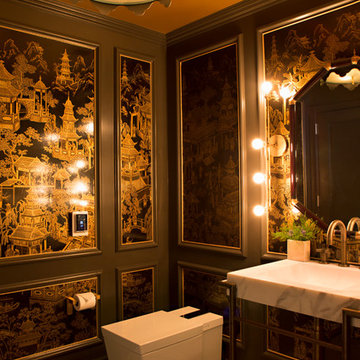
Karyn Millet
Свежая идея для дизайна: туалет в стиле фьюжн - отличное фото интерьера
Свежая идея для дизайна: туалет в стиле фьюжн - отличное фото интерьера

Featured in NY Magazine
Project Size: 3,300 square feet
INTERIOR:
Provided unfinished 3” White Ash flooring. Field wire brushed, cerused and finished to match millwork throughout.
Applied 8 coats traditional wax. Burnished floors on site.
Fabricated stair treads for all 3 levels, finished to match flooring.

Источник вдохновения для домашнего уюта: туалет среднего размера в стиле фьюжн с плоскими фасадами, темными деревянными фасадами, унитазом-моноблоком, настольной раковиной, серой плиткой, серыми стенами, полом из керамической плитки, мраморной столешницей, серым полом и акцентной стеной
Туалет в стиле фьюжн – фото дизайна интерьера
4
