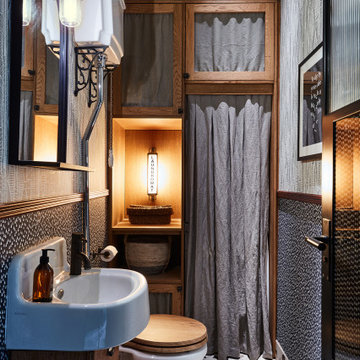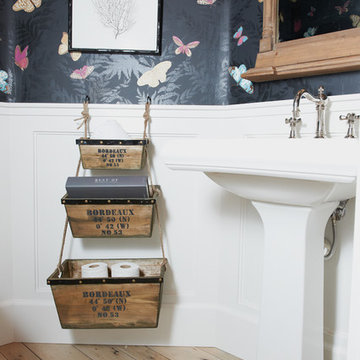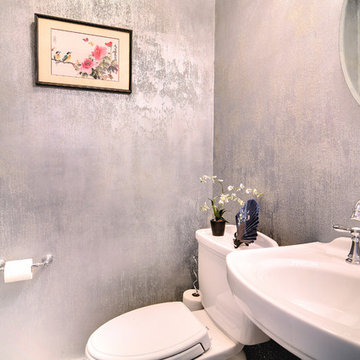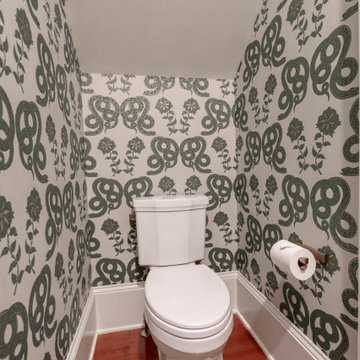Бежевый туалет в стиле фьюжн – фото дизайна интерьера
Сортировать:
Бюджет
Сортировать:Популярное за сегодня
1 - 20 из 336 фото
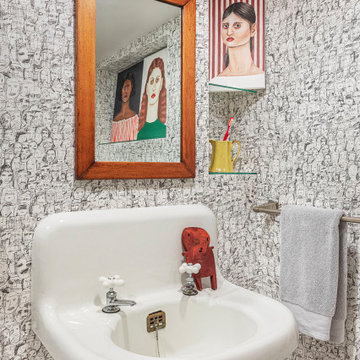
WALLPAPER! I love this faces paper and it really makes the room. Artwork by the very talented Gracie Ellison, local to Portland artist.
Источник вдохновения для домашнего уюта: туалет в стиле фьюжн
Источник вдохновения для домашнего уюта: туалет в стиле фьюжн

Questo è un piccolo bagno di servizio ma dalla grande personalità; abbiamo scelto una carta da parati dal sapore classico ed antico, valorizzata da un mobile lavabo moderno ed essenziale e dalle scelte di colore tono su tono.
La zona della lavatrice è stata chiusa da due ante che, in continuità con la parete di ingresso, riportano le cornici applicate.

Идея дизайна: маленький туалет в стиле фьюжн с розовой плиткой, керамогранитной плиткой, подвесной тумбой и обоями на стенах для на участке и в саду
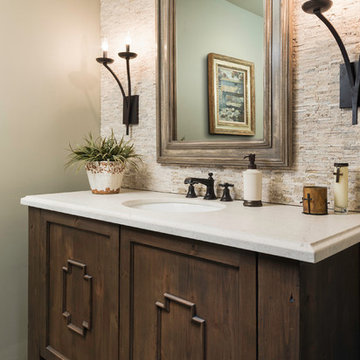
Landon Wiggs
Свежая идея для дизайна: туалет в стиле фьюжн - отличное фото интерьера
Свежая идея для дизайна: туалет в стиле фьюжн - отличное фото интерьера

Paul Bartell
Идея дизайна: маленький туалет в стиле фьюжн с фасадами с выступающей филенкой, унитазом-моноблоком, бежевой плиткой, зелеными стенами, полом из керамической плитки, настольной раковиной, столешницей из гранита, плиткой из травертина и темными деревянными фасадами для на участке и в саду
Идея дизайна: маленький туалет в стиле фьюжн с фасадами с выступающей филенкой, унитазом-моноблоком, бежевой плиткой, зелеными стенами, полом из керамической плитки, настольной раковиной, столешницей из гранита, плиткой из травертина и темными деревянными фасадами для на участке и в саду
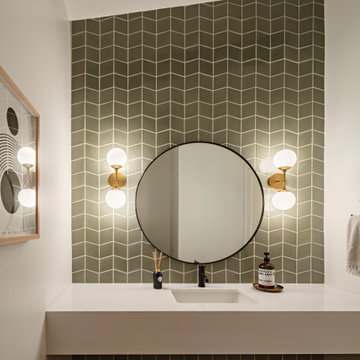
Photo by Roehner + Ryan
На фото: туалет в стиле фьюжн с фасадами в стиле шейкер, черными фасадами, керамогранитной плиткой, полом из керамогранита, столешницей из искусственного кварца, серым полом и серой столешницей
На фото: туалет в стиле фьюжн с фасадами в стиле шейкер, черными фасадами, керамогранитной плиткой, полом из керамогранита, столешницей из искусственного кварца, серым полом и серой столешницей
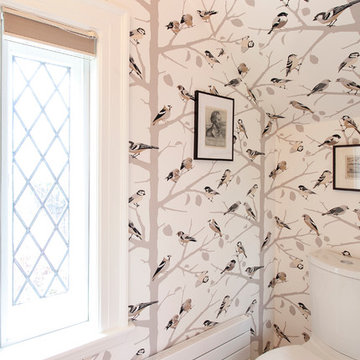
We installed a decidedly modern looking toilet from Kohler, the Persuade Circ, a skirted two-piece comfort height, elongated toilet with a top mount actuator. Heating was a problem in these cramped quarters with an existing radiator taking up valuable real estate next to the toilet. We replaced the bulky radiator with a sleek Runtal radiator which has a very slim profile, at a depth of only 2”, installing it along the window wall. Photography by Chrissy Racho.
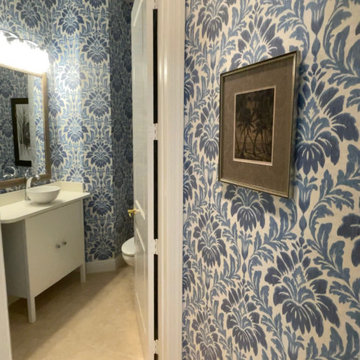
Свежая идея для дизайна: туалет в стиле фьюжн с обоями на стенах - отличное фото интерьера
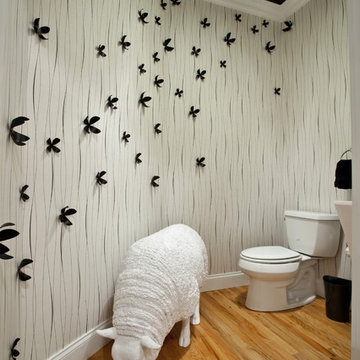
Unexpected Surprise in a Whimisical Powder Room
На фото: туалет среднего размера в стиле фьюжн с белыми стенами, паркетным полом среднего тона и раздельным унитазом
На фото: туалет среднего размера в стиле фьюжн с белыми стенами, паркетным полом среднего тона и раздельным унитазом
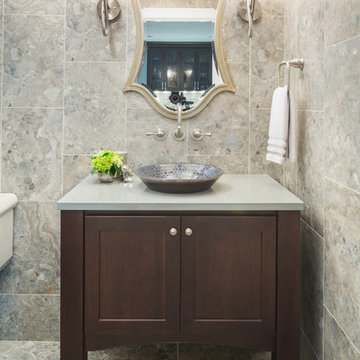
This powder room was designed to show off the eclectic style of the homeowners. They wanted to feature something unique from Kohler's Artist Edition collection, so we chose the Serpentine Bronze vessel sink and designed the rest of the space from there. We used a furniture style vanity from Fieldstone's Spa Vanity line with the Bristol door style in a Cherry Mocha finish. The Revival wall mount faucet from Kohler in brushed nickel allowed for the vessel sink to fit comfortably on the vanity surface. The homeowner chose an eclectic decorative wall mirror & sconces to complement the lines in the vessel sink. Floor-to-ceiling tile was used to create a stone feel inspired by the era invoked by the sink.
Photography by: Kyle J Caldwell
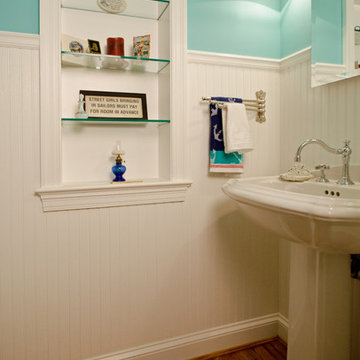
Addie Merrick-Phang
На фото: маленький туалет в стиле фьюжн с раковиной с пьедесталом, раздельным унитазом, синими стенами и паркетным полом среднего тона для на участке и в саду
На фото: маленький туалет в стиле фьюжн с раковиной с пьедесталом, раздельным унитазом, синими стенами и паркетным полом среднего тона для на участке и в саду
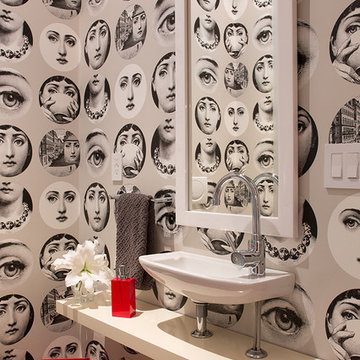
Eric Rorer
Свежая идея для дизайна: туалет в стиле фьюжн с подвесной раковиной, серыми стенами и белой столешницей - отличное фото интерьера
Свежая идея для дизайна: туалет в стиле фьюжн с подвесной раковиной, серыми стенами и белой столешницей - отличное фото интерьера
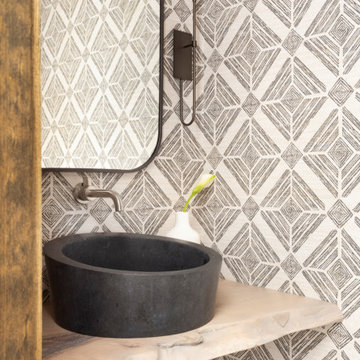
Свежая идея для дизайна: маленький туалет в стиле фьюжн с столешницей из дерева, бежевой столешницей, подвесной тумбой и обоями на стенах для на участке и в саду - отличное фото интерьера
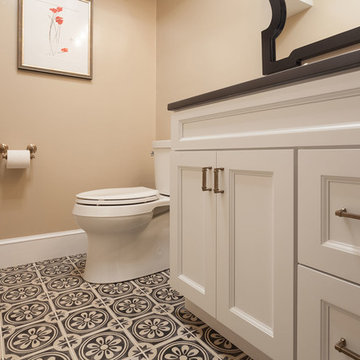
Photographer: Berkay Demirkan
На фото: туалет среднего размера в стиле фьюжн с фасадами в стиле шейкер, белыми фасадами, раздельным унитазом, бежевыми стенами, полом из керамогранита, врезной раковиной, столешницей из искусственного кварца, зеленым полом и черной столешницей с
На фото: туалет среднего размера в стиле фьюжн с фасадами в стиле шейкер, белыми фасадами, раздельным унитазом, бежевыми стенами, полом из керамогранита, врезной раковиной, столешницей из искусственного кварца, зеленым полом и черной столешницей с
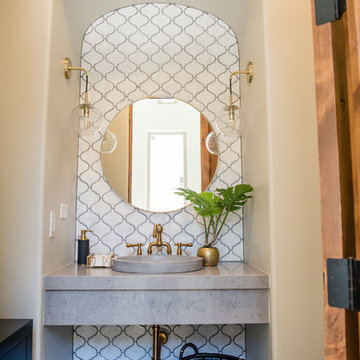
Eclectic Powder Bath with custom concrete sink, floating vanity, mosaic tile and brass accents | Red Egg Design Group| Courtney Lively Photography
Пример оригинального дизайна: туалет среднего размера в стиле фьюжн с белой плиткой, керамической плиткой, серыми стенами, паркетным полом среднего тона, настольной раковиной, столешницей из искусственного кварца и серой столешницей
Пример оригинального дизайна: туалет среднего размера в стиле фьюжн с белой плиткой, керамической плиткой, серыми стенами, паркетным полом среднего тона, настольной раковиной, столешницей из искусственного кварца и серой столешницей

Property Marketed by Hudson Place Realty - Style meets substance in this circa 1875 townhouse. Completely renovated & restored in a contemporary, yet warm & welcoming style, 295 Pavonia Avenue is the ultimate home for the 21st century urban family. Set on a 25’ wide lot, this Hamilton Park home offers an ideal open floor plan, 5 bedrooms, 3.5 baths and a private outdoor oasis.
With 3,600 sq. ft. of living space, the owner’s triplex showcases a unique formal dining rotunda, living room with exposed brick and built in entertainment center, powder room and office nook. The upper bedroom floors feature a master suite separate sitting area, large walk-in closet with custom built-ins, a dream bath with an over-sized soaking tub, double vanity, separate shower and water closet. The top floor is its own private retreat complete with bedroom, full bath & large sitting room.
Tailor-made for the cooking enthusiast, the chef’s kitchen features a top notch appliance package with 48” Viking refrigerator, Kuppersbusch induction cooktop, built-in double wall oven and Bosch dishwasher, Dacor espresso maker, Viking wine refrigerator, Italian Zebra marble counters and walk-in pantry. A breakfast nook leads out to the large deck and yard for seamless indoor/outdoor entertaining.
Other building features include; a handsome façade with distinctive mansard roof, hardwood floors, Lutron lighting, home automation/sound system, 2 zone CAC, 3 zone radiant heat & tremendous storage, A garden level office and large one bedroom apartment with private entrances, round out this spectacular home.
Бежевый туалет в стиле фьюжн – фото дизайна интерьера
1
