Туалет с столешницей из гранита – фото дизайна интерьера
Сортировать:
Бюджет
Сортировать:Популярное за сегодня
161 - 180 из 3 217 фото
1 из 2

Идея дизайна: туалет среднего размера в современном стиле с черными фасадами, серыми стенами, паркетным полом среднего тона, врезной раковиной, столешницей из гранита, коричневым полом, черной столешницей, встроенной тумбой и обоями на стенах
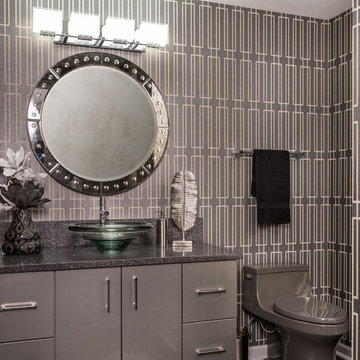
Mike Cassimatis
Стильный дизайн: туалет в современном стиле с плоскими фасадами, серыми фасадами, унитазом-моноблоком, серыми стенами, настольной раковиной и столешницей из гранита - последний тренд
Стильный дизайн: туалет в современном стиле с плоскими фасадами, серыми фасадами, унитазом-моноблоком, серыми стенами, настольной раковиной и столешницей из гранита - последний тренд
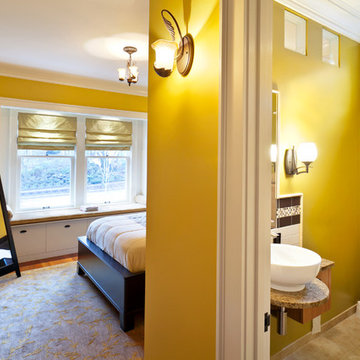
Christopher Nelson photos
Пример оригинального дизайна: туалет в классическом стиле с настольной раковиной, столешницей из гранита и раздельным унитазом
Пример оригинального дизайна: туалет в классическом стиле с настольной раковиной, столешницей из гранита и раздельным унитазом
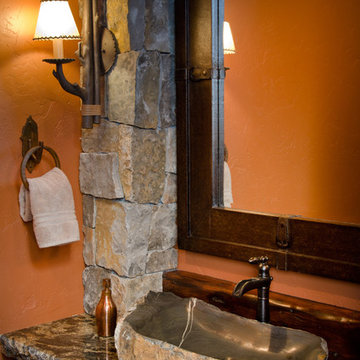
Ross Chandler Photography
Working closely with the builder, Bob Schumacher, and the home owners, Patty Jones Design selected and designed interior finishes for this custom lodge-style home in the resort community of Caldera Springs. This 5000+ sq ft home features premium finishes throughout including all solid slab counter tops, custom light fixtures, timber accents, natural stone treatments, and much more.
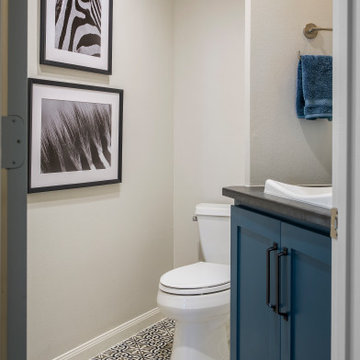
Источник вдохновения для домашнего уюта: туалет среднего размера в стиле неоклассика (современная классика) с фасадами в стиле шейкер, синими фасадами, раздельным унитазом, бежевыми стенами, полом из керамической плитки, накладной раковиной, столешницей из гранита, разноцветным полом и черной столешницей
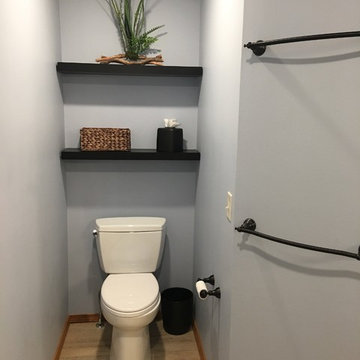
This bathroom was covered in red striped wallpaper, had an unused corner jetted tub, dark shower insert and a very exposed toilet. The homeowners wanted to maximize the space in their bathroom and adjoining closet and create a bright, spa-like bathroom retreat.
The frameless shower opens up the space and replacing the window with frosted glass block allows both light and privacy. Herringbone mosaic tile in glass and travertine provides interest and elegance.
A new furniture-like vanity replaced the old, dated cabinetry. The toilet was repositioned to a private corner and LED lighting was added throughout. The wall framing the closet was moved adding more space without crowding the bathroom.
Photos by Cameron McMurtrey Photography
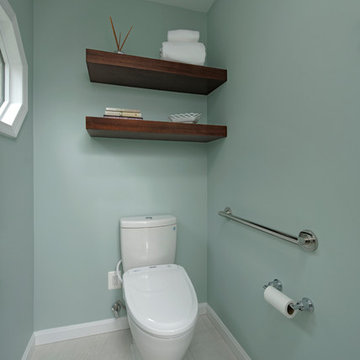
Photography by Bob Narod, Photographer, LLC. Remodeled by Murphy's Design.
Пример оригинального дизайна: туалет среднего размера в стиле неоклассика (современная классика) с фасадами в стиле шейкер, фасадами цвета дерева среднего тона, раздельным унитазом, серой плиткой, керамогранитной плиткой, синими стенами, полом из керамогранита, врезной раковиной и столешницей из гранита
Пример оригинального дизайна: туалет среднего размера в стиле неоклассика (современная классика) с фасадами в стиле шейкер, фасадами цвета дерева среднего тона, раздельным унитазом, серой плиткой, керамогранитной плиткой, синими стенами, полом из керамогранита, врезной раковиной и столешницей из гранита
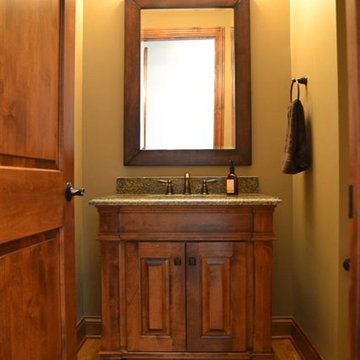
Стильный дизайн: маленький туалет в классическом стиле с фасадами островного типа, фасадами цвета дерева среднего тона, бежевыми стенами, светлым паркетным полом, врезной раковиной, столешницей из гранита и бежевым полом для на участке и в саду - последний тренд

Located near the base of Scottsdale landmark Pinnacle Peak, the Desert Prairie is surrounded by distant peaks as well as boulder conservation easements. This 30,710 square foot site was unique in terrain and shape and was in close proximity to adjacent properties. These unique challenges initiated a truly unique piece of architecture.
Planning of this residence was very complex as it weaved among the boulders. The owners were agnostic regarding style, yet wanted a warm palate with clean lines. The arrival point of the design journey was a desert interpretation of a prairie-styled home. The materials meet the surrounding desert with great harmony. Copper, undulating limestone, and Madre Perla quartzite all blend into a low-slung and highly protected home.
Located in Estancia Golf Club, the 5,325 square foot (conditioned) residence has been featured in Luxe Interiors + Design’s September/October 2018 issue. Additionally, the home has received numerous design awards.
Desert Prairie // Project Details
Architecture: Drewett Works
Builder: Argue Custom Homes
Interior Design: Lindsey Schultz Design
Interior Furnishings: Ownby Design
Landscape Architect: Greey|Pickett
Photography: Werner Segarra
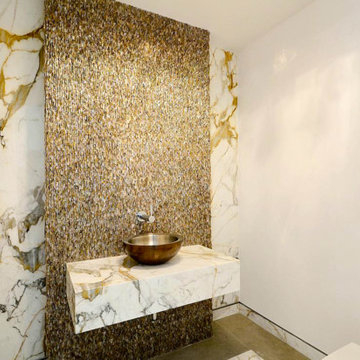
Powder Room ...Funky raised glass tiles on offset wall with recesses at both sides for linear accent lighting behind. Onyx Marble on walls behind.
На фото: туалет среднего размера в стиле модернизм с столешницей из гранита
На фото: туалет среднего размера в стиле модернизм с столешницей из гранита
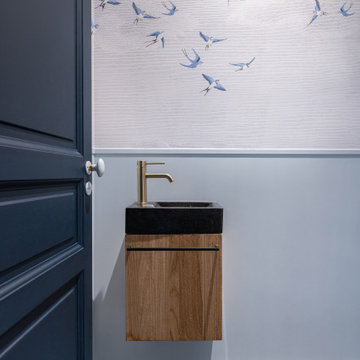
Dans cet appartement haussmannien un peu sombre, les clients souhaitaient une décoration épurée, conviviale et lumineuse aux accents de maison de vacances. Nous avons donc choisi des matériaux bruts, naturels et des couleurs pastels pour créer un cocoon connecté à la Nature... Un îlot de sérénité au sein de la capitale!
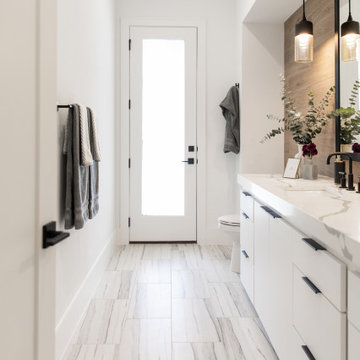
Powder room overview.
Свежая идея для дизайна: туалет среднего размера в стиле модернизм с белыми фасадами, раздельным унитазом, коричневой плиткой, керамогранитной плиткой, коричневыми стенами, полом из керамической плитки, накладной раковиной, столешницей из гранита, коричневым полом и белой столешницей - отличное фото интерьера
Свежая идея для дизайна: туалет среднего размера в стиле модернизм с белыми фасадами, раздельным унитазом, коричневой плиткой, керамогранитной плиткой, коричневыми стенами, полом из керамической плитки, накладной раковиной, столешницей из гранита, коричневым полом и белой столешницей - отличное фото интерьера
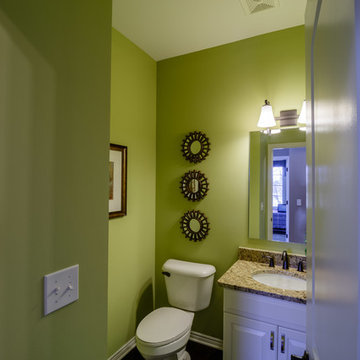
Powder Room
На фото: туалет среднего размера в классическом стиле с фасадами в стиле шейкер, белыми фасадами, унитазом-моноблоком, зелеными стенами, паркетным полом среднего тона, врезной раковиной, столешницей из гранита и коричневым полом
На фото: туалет среднего размера в классическом стиле с фасадами в стиле шейкер, белыми фасадами, унитазом-моноблоком, зелеными стенами, паркетным полом среднего тона, врезной раковиной, столешницей из гранита и коричневым полом
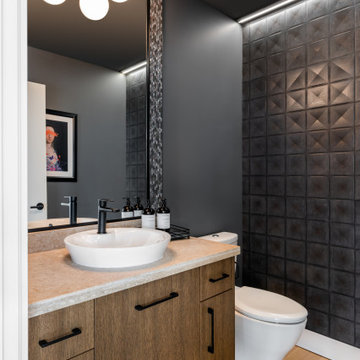
Стильный дизайн: туалет среднего размера в современном стиле с фасадами в стиле шейкер, бежевыми фасадами, унитазом-моноблоком, серой плиткой, плиткой мозаикой, светлым паркетным полом, настольной раковиной, столешницей из гранита, бежевым полом, бежевой столешницей и напольной тумбой - последний тренд
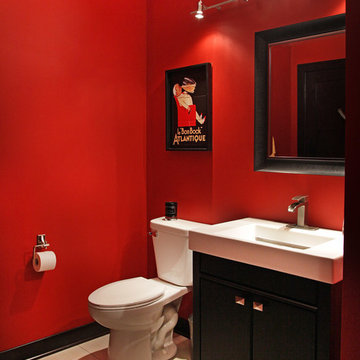
This basement remodel was further completed with a separate workout room, and a half bath featuring matching Woodland cabinets in an Alder material espresso finish, Persia Caravelas granite countertops, and Kohler plumbing fixtures.
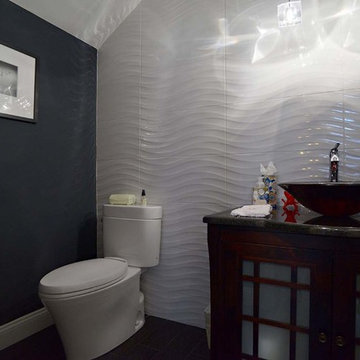
На фото: маленький туалет в стиле неоклассика (современная классика) с стеклянными фасадами, серыми фасадами, раздельным унитазом, белой плиткой, керамической плиткой, серыми стенами, темным паркетным полом, настольной раковиной, столешницей из гранита, коричневым полом и белой столешницей для на участке и в саду с
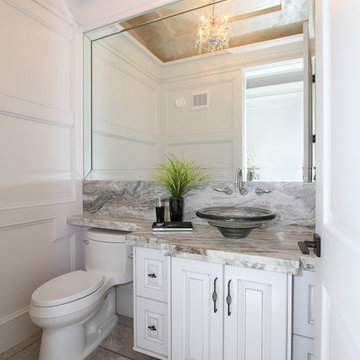
На фото: туалет среднего размера в стиле неоклассика (современная классика) с фасадами с выступающей филенкой, белыми фасадами, раздельным унитазом, белыми стенами, полом из керамогранита, настольной раковиной и столешницей из гранита
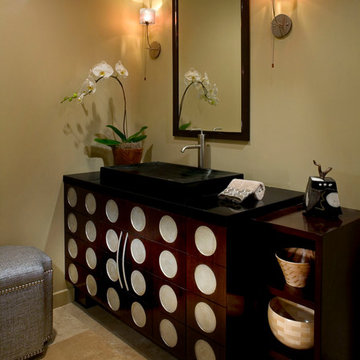
Unusual Custom designed vanity with silver leaf detail. David D'Imperio wall sconces. Wooden bowl collection provided by Cheryl Morgan Designs. Custom made ottoman. Kohler sink. Travertine flooring. David Blank Photography
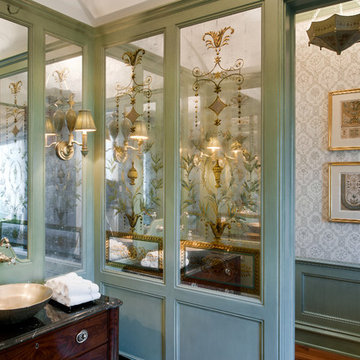
На фото: туалет среднего размера в классическом стиле с фасадами островного типа, зелеными стенами, настольной раковиной, столешницей из гранита, темными деревянными фасадами и черной столешницей с
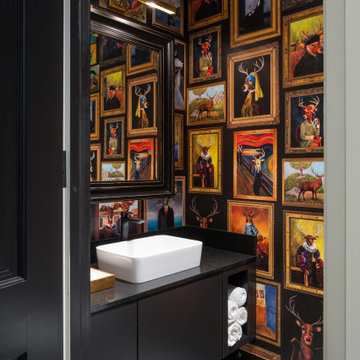
Свежая идея для дизайна: туалет среднего размера в стиле фьюжн с плоскими фасадами, черными фасадами, разноцветными стенами, полом из керамической плитки, раковиной с пьедесталом, столешницей из гранита, белым полом, черной столешницей, подвесной тумбой и обоями на стенах - отличное фото интерьера
Туалет с столешницей из гранита – фото дизайна интерьера
9