Туалет с столешницей из гранита и встроенной тумбой – фото дизайна интерьера
Сортировать:
Бюджет
Сортировать:Популярное за сегодня
1 - 20 из 213 фото
1 из 3

Свежая идея для дизайна: маленький туалет в морском стиле с открытыми фасадами, серыми фасадами, унитазом-моноблоком, белыми стенами, светлым паркетным полом, раковиной с пьедесталом, столешницей из гранита, бежевым полом, серой столешницей, встроенной тумбой и обоями на стенах для на участке и в саду - отличное фото интерьера

Toilettes de réception suspendu avec son lave-main siphon, robinet et interrupteur laiton. Mélange de carrelage imitation carreau-ciment, carrelage metro et peinture bleu.

Builder: Michels Homes
Architecture: Alexander Design Group
Photography: Scott Amundson Photography
На фото: маленький туалет в стиле кантри с фасадами с утопленной филенкой, фасадами цвета дерева среднего тона, унитазом-моноблоком, черной плиткой, полом из винила, врезной раковиной, столешницей из гранита, разноцветным полом, черной столешницей, встроенной тумбой и обоями на стенах для на участке и в саду
На фото: маленький туалет в стиле кантри с фасадами с утопленной филенкой, фасадами цвета дерева среднего тона, унитазом-моноблоком, черной плиткой, полом из винила, врезной раковиной, столешницей из гранита, разноцветным полом, черной столешницей, встроенной тумбой и обоями на стенах для на участке и в саду

The powder room has a contemporary look with a new flat-panel vanity and vessel sink.
Идея дизайна: маленький туалет в современном стиле с плоскими фасадами, темными деревянными фасадами, унитазом-моноблоком, светлым паркетным полом, настольной раковиной, столешницей из гранита, коричневым полом, серой столешницей, встроенной тумбой и обоями на стенах для на участке и в саду
Идея дизайна: маленький туалет в современном стиле с плоскими фасадами, темными деревянными фасадами, унитазом-моноблоком, светлым паркетным полом, настольной раковиной, столешницей из гранита, коричневым полом, серой столешницей, встроенной тумбой и обоями на стенах для на участке и в саду

Свежая идея для дизайна: маленький туалет в стиле рустика с фасадами с выступающей филенкой, темными деревянными фасадами, унитазом-моноблоком, бежевыми стенами, врезной раковиной, столешницей из гранита, бежевой столешницей и встроенной тумбой для на участке и в саду - отличное фото интерьера

Идея дизайна: маленький туалет в классическом стиле с фасадами с утопленной филенкой, белыми фасадами, бежевой плиткой, бежевыми стенами, темным паркетным полом, врезной раковиной, столешницей из гранита, коричневым полом, разноцветной столешницей и встроенной тумбой для на участке и в саду
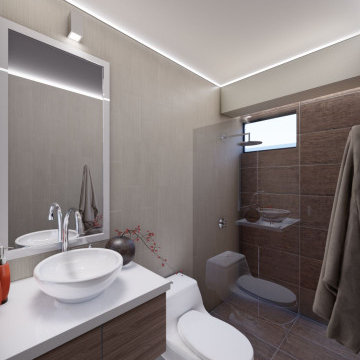
Пример оригинального дизайна: туалет среднего размера в стиле модернизм с белыми фасадами, биде, серой плиткой, цементной плиткой, серыми стенами, полом из керамогранита, настольной раковиной, столешницей из гранита, серым полом, белой столешницей и встроенной тумбой

Пример оригинального дизайна: маленький туалет в стиле модернизм с плоскими фасадами, коричневыми фасадами, белыми стенами, паркетным полом среднего тона, врезной раковиной, столешницей из гранита, коричневым полом, встроенной тумбой и разноцветной столешницей для на участке и в саду

Large West Chester PA Master Bath remodel with fantastic shower. These clients wanted a large walk in shower, so that drove the design of this new bathroom. We relocated everything to redesign this space. The shower is huge and open with no threshold to step over. The shower now has body sprays, shower head, and handheld; all being able to work at the same time or individually. The toilet was moved and a nice little niche was designed to hold the bidet seat remote control. Echelon cabinetry in the Rossiter door style in Espresso finish were used for the new vanity with plenty of storage and countertop space. The tile design is simple and sleek with a small pop of iridescent accent tiles that tie in nicely with the stunning granite wall caps and countertops. The clients are loving their new bathroom.
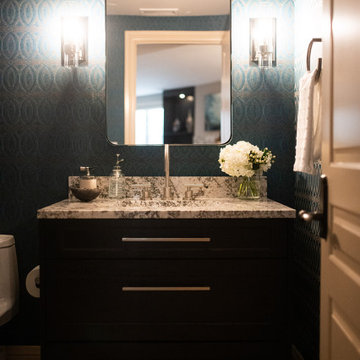
На фото: маленький туалет в современном стиле с плоскими фасадами, темными деревянными фасадами, унитазом-моноблоком, разноцветными стенами, врезной раковиной, столешницей из гранита, разноцветным полом, разноцветной столешницей, встроенной тумбой и обоями на стенах для на участке и в саду с
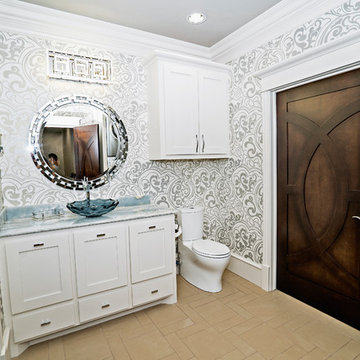
Идея дизайна: огромный туалет в средиземноморском стиле с фасадами в стиле шейкер, белыми фасадами, унитазом-моноблоком, разноцветными стенами, полом из керамогранита, настольной раковиной, столешницей из гранита, коричневым полом, синей столешницей и встроенной тумбой
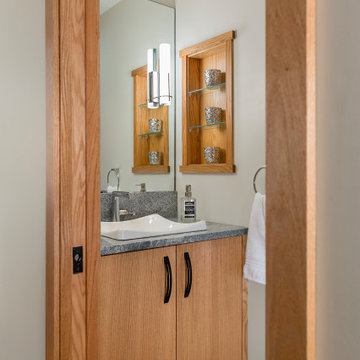
To create space for a powder room, two hall closets were removed. For display, niches were designed into the walls above the powder room sink.
Источник вдохновения для домашнего уюта: маленький туалет в стиле модернизм с плоскими фасадами, светлыми деревянными фасадами, раздельным унитазом, серыми стенами, полом из керамогранита, накладной раковиной, столешницей из гранита, серым полом, серой столешницей и встроенной тумбой для на участке и в саду
Источник вдохновения для домашнего уюта: маленький туалет в стиле модернизм с плоскими фасадами, светлыми деревянными фасадами, раздельным унитазом, серыми стенами, полом из керамогранита, накладной раковиной, столешницей из гранита, серым полом, серой столешницей и встроенной тумбой для на участке и в саду
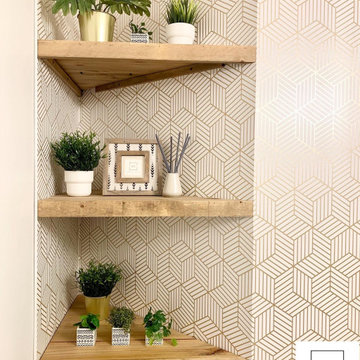
Свежая идея для дизайна: туалет с белыми фасадами, унитазом-моноблоком, белыми стенами, полом из винила, врезной раковиной, столешницей из гранита, черной столешницей, встроенной тумбой и обоями на стенах - отличное фото интерьера

The picture our clients had in mind was a boutique hotel lobby with a modern feel and their favorite art on the walls. We designed a space perfect for adult and tween use, like entertaining and playing billiards with friends. We used alder wood panels with nickel reveals to unify the visual palette of the basement and rooms on the upper floors. Beautiful linoleum flooring in black and white adds a hint of drama. Glossy, white acrylic panels behind the walkup bar bring energy and excitement to the space. We also remodeled their Jack-and-Jill bathroom into two separate rooms – a luxury powder room and a more casual bathroom, to accommodate their evolving family needs.
---
Project designed by Minneapolis interior design studio LiLu Interiors. They serve the Minneapolis-St. Paul area, including Wayzata, Edina, and Rochester, and they travel to the far-flung destinations where their upscale clientele owns second homes.
For more about LiLu Interiors, see here: https://www.liluinteriors.com/
To learn more about this project, see here:
https://www.liluinteriors.com/portfolio-items/hotel-inspired-basement-design/
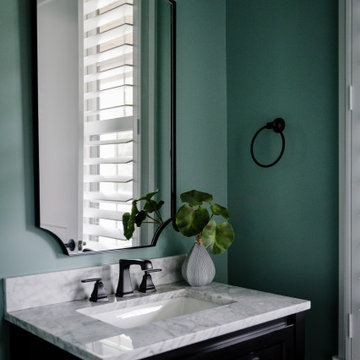
Our studio designed this beautiful home for a family of four to create a cohesive space for spending quality time. The home has an open-concept floor plan to allow free movement and aid conversations across zones. The living area is casual and comfortable and has a farmhouse feel with the stunning stone-clad fireplace and soft gray and beige furnishings. We also ensured plenty of seating for the whole family to gather around.
In the kitchen area, we used charcoal gray for the island, which complements the beautiful white countertops and the stylish black chairs. We added herringbone-style backsplash tiles to create a charming design element in the kitchen. Open shelving and warm wooden flooring add to the farmhouse-style appeal. The adjacent dining area is designed to look casual, elegant, and sophisticated, with a sleek wooden dining table and attractive chairs.
The powder room is painted in a beautiful shade of sage green. Elegant black fixtures, a black vanity, and a stylish marble countertop washbasin add a casual, sophisticated, and welcoming appeal.
---
Project completed by Wendy Langston's Everything Home interior design firm, which serves Carmel, Zionsville, Fishers, Westfield, Noblesville, and Indianapolis.
For more about Everything Home, see here: https://everythinghomedesigns.com/
To learn more about this project, see here:
https://everythinghomedesigns.com/portfolio/down-to-earth/
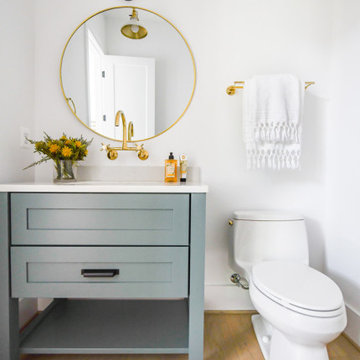
This modern farmhouse in Vienna showcases our studio’s signature style of uniting California-cool style with Midwestern traditional. Double islands in the kitchen offer loads of counter space and can function as dining and workstations. The black-and-white palette lends a modern vibe to the setup. A sleek bar adjacent to the kitchen flaunts open shelves and wooden cabinetry that allows for stylish entertaining. While warmer hues are used in the living areas and kitchen, the bathrooms are a picture of tranquility with colorful cabinetry and a calming ambiance created with elegant fixtures and decor.
---
Project designed by Vienna interior design studio Amy Peltier Interior Design & Home. They serve Mclean, Vienna, Bethesda, DC, Potomac, Great Falls, Chevy Chase, Rockville, Oakton, Alexandria, and the surrounding area.
---
For more about Amy Peltier Interior Design & Home, click here: https://peltierinteriors.com/
To learn more about this project, click here:
https://peltierinteriors.com/portfolio/modern-elegant-farmhouse-interior-design-vienna/
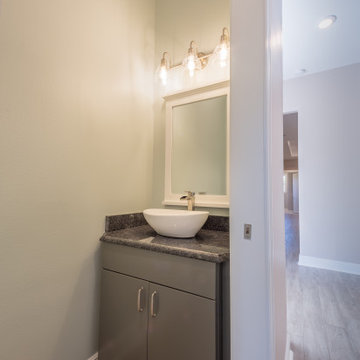
Custom powder room with a vessel sink and granite countertops.
Источник вдохновения для домашнего уюта: маленький туалет в классическом стиле с плоскими фасадами, зелеными фасадами, унитазом-моноблоком, серыми стенами, полом из керамогранита, настольной раковиной, столешницей из гранита, коричневым полом, черной столешницей и встроенной тумбой для на участке и в саду
Источник вдохновения для домашнего уюта: маленький туалет в классическом стиле с плоскими фасадами, зелеными фасадами, унитазом-моноблоком, серыми стенами, полом из керамогранита, настольной раковиной, столешницей из гранита, коричневым полом, черной столешницей и встроенной тумбой для на участке и в саду
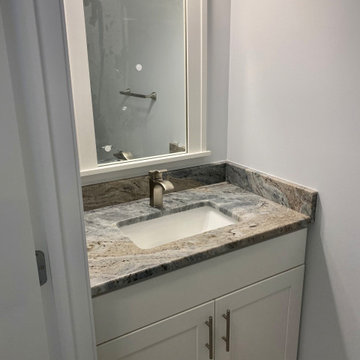
Стильный дизайн: маленький туалет в стиле кантри с фасадами с утопленной филенкой, белыми фасадами, столешницей из гранита, серой столешницей и встроенной тумбой для на участке и в саду - последний тренд
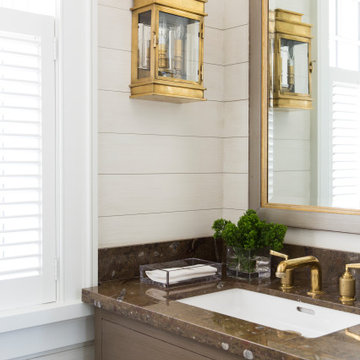
Стильный дизайн: маленький туалет в морском стиле с фасадами с утопленной филенкой, коричневыми фасадами, столешницей из гранита, коричневой столешницей, встроенной тумбой и деревянными стенами для на участке и в саду - последний тренд
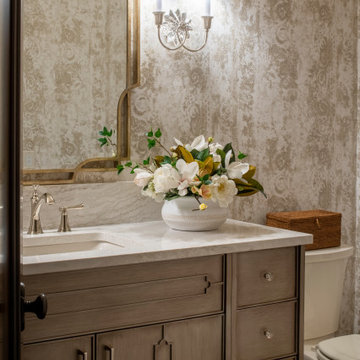
Remodeler: Michels Homes
Interior Design: Jami Ludens, Studio M Interiors
Cabinetry Design: Megan Dent, Studio M Kitchen and Bath
Photography: Scott Amundson Photography
Туалет с столешницей из гранита и встроенной тумбой – фото дизайна интерьера
1