Туалет с бежевыми стенами и столешницей из гранита – фото дизайна интерьера
Сортировать:
Бюджет
Сортировать:Популярное за сегодня
1 - 20 из 844 фото
1 из 3
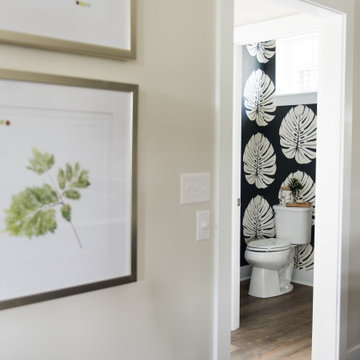
Dark kitchen cabinets, a glossy fireplace, metal lights, foliage-printed wallpaper; and warm-hued upholstery — this new build-home is a balancing act of dark colors with sunlit interiors.
Project completed by Wendy Langston's Everything Home interior design firm, which serves Carmel, Zionsville, Fishers, Westfield, Noblesville, and Indianapolis.
For more about Everything Home, click here: https://everythinghomedesigns.com/
To learn more about this project, click here:
https://everythinghomedesigns.com/portfolio/urban-living-project/

Brad Scott Photography
На фото: маленький туалет в стиле рустика с фасадами островного типа, серыми фасадами, унитазом-моноблоком, бежевыми стенами, паркетным полом среднего тона, врезной раковиной, столешницей из гранита, коричневым полом и серой столешницей для на участке и в саду
На фото: маленький туалет в стиле рустика с фасадами островного типа, серыми фасадами, унитазом-моноблоком, бежевыми стенами, паркетным полом среднего тона, врезной раковиной, столешницей из гранита, коричневым полом и серой столешницей для на участке и в саду

Beautiful and Elegant Mountain Home
Custom home built in Canmore, Alberta interior design by award winning team.
Interior Design by : The Interior Design Group.
Contractor: Bob Kocian - Distintive Homes Canmore
Kitchen and Millwork: Frank Funk ~ Bow Valley Kitchens
Bob Young - Photography
Dauter Stone
Wolseley Inc.
Fifth Avenue Kitchens and Bath
Starlight Lighting

Modern guest bathroom with floor to ceiling tile and Porcelanosa vanity and sink. Equipped with Toto bidet and adjustable handheld shower. Shiny golden accent tile and niche help elevates the look.
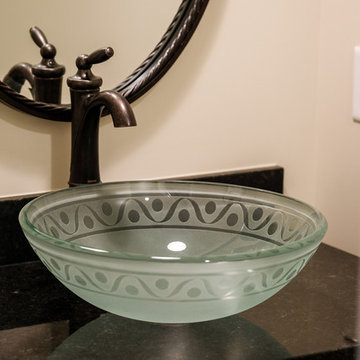
We loved crafting the natural stone for this new home! Granite counters are featured throughout in several different varieties, making this a unique and welcoming place for years to come.

На фото: маленький туалет в стиле неоклассика (современная классика) с настольной раковиной, плоскими фасадами, светлыми деревянными фасадами, столешницей из гранита, раздельным унитазом, коричневой плиткой, бежевой плиткой, бежевыми стенами, полом из керамогранита и серым полом для на участке и в саду

Свежая идея для дизайна: маленький туалет в стиле рустика с фасадами с выступающей филенкой, темными деревянными фасадами, унитазом-моноблоком, бежевыми стенами, врезной раковиной, столешницей из гранита, бежевой столешницей и встроенной тумбой для на участке и в саду - отличное фото интерьера

Идея дизайна: маленький туалет в классическом стиле с фасадами с утопленной филенкой, белыми фасадами, бежевой плиткой, бежевыми стенами, темным паркетным полом, врезной раковиной, столешницей из гранита, коричневым полом, разноцветной столешницей и встроенной тумбой для на участке и в саду
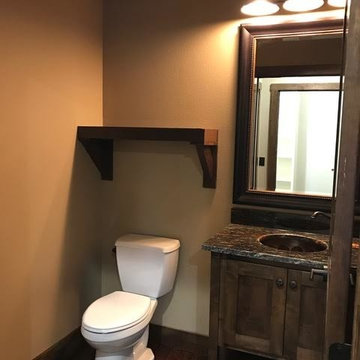
На фото: туалет среднего размера в стиле рустика с фасадами в стиле шейкер, темными деревянными фасадами, раздельным унитазом, бежевыми стенами, темным паркетным полом, врезной раковиной и столешницей из гранита

Contemporary powder room with separate water closet. Large vanity with top mounted stone sink. Wallpapered walls with sconce lighting and chandelier.
Peter Rymwid Photography

Dizzy Goldfish
Свежая идея для дизайна: маленький туалет в классическом стиле с фасадами с утопленной филенкой, темными деревянными фасадами, раздельным унитазом, бежевыми стенами, темным паркетным полом, врезной раковиной и столешницей из гранита для на участке и в саду - отличное фото интерьера
Свежая идея для дизайна: маленький туалет в классическом стиле с фасадами с утопленной филенкой, темными деревянными фасадами, раздельным унитазом, бежевыми стенами, темным паркетным полом, врезной раковиной и столешницей из гранита для на участке и в саду - отличное фото интерьера
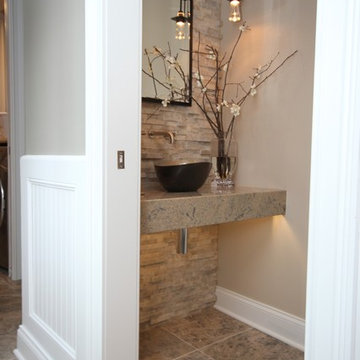
На фото: маленький туалет в стиле неоклассика (современная классика) с настольной раковиной, каменной плиткой, бежевыми стенами, мраморным полом и столешницей из гранита для на участке и в саду

Ann Parris
Источник вдохновения для домашнего уюта: маленький туалет в стиле неоклассика (современная классика) с фасадами с утопленной филенкой, раздельным унитазом, разноцветной плиткой, керамогранитной плиткой, бежевыми стенами, полом из керамогранита, врезной раковиной, столешницей из гранита и искусственно-состаренными фасадами для на участке и в саду
Источник вдохновения для домашнего уюта: маленький туалет в стиле неоклассика (современная классика) с фасадами с утопленной филенкой, раздельным унитазом, разноцветной плиткой, керамогранитной плиткой, бежевыми стенами, полом из керамогранита, врезной раковиной, столешницей из гранита и искусственно-состаренными фасадами для на участке и в саду
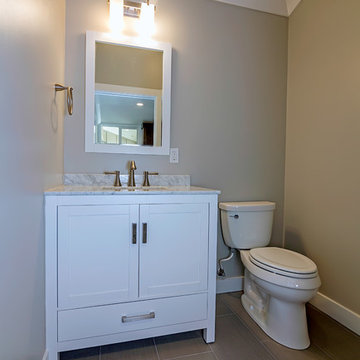
Идея дизайна: маленький туалет в современном стиле с врезной раковиной, фасадами в стиле шейкер, белыми фасадами, столешницей из гранита, раздельным унитазом, серой плиткой, бежевыми стенами и полом из керамогранита для на участке и в саду

A few years back we had the opportunity to take on this custom traditional transitional ranch style project in Auburn. This home has so many exciting traits we are excited for you to see; a large open kitchen with TWO island and custom in house lighting design, solid surfaces in kitchen and bathrooms, a media/bar room, detailed and painted interior millwork, exercise room, children's wing for their bedrooms and own garage, and a large outdoor living space with a kitchen. The design process was extensive with several different materials mixed together.

На фото: туалет среднего размера в стиле неоклассика (современная классика) с фасадами с выступающей филенкой, темными деревянными фасадами, бежевой плиткой, плиткой из листового камня, бежевыми стенами, паркетным полом среднего тона, врезной раковиной, столешницей из гранита и белой столешницей
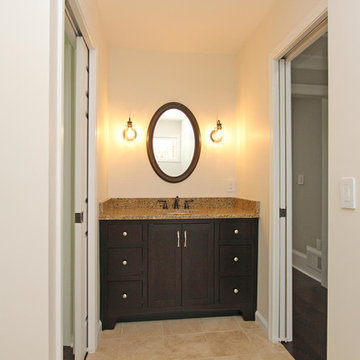
T&T Photos
На фото: туалет среднего размера в стиле неоклассика (современная классика) с фасадами в стиле шейкер, темными деревянными фасадами, бежевыми стенами, полом из травертина, врезной раковиной, столешницей из гранита, бежевым полом и коричневой столешницей
На фото: туалет среднего размера в стиле неоклассика (современная классика) с фасадами в стиле шейкер, темными деревянными фасадами, бежевыми стенами, полом из травертина, врезной раковиной, столешницей из гранита, бежевым полом и коричневой столешницей
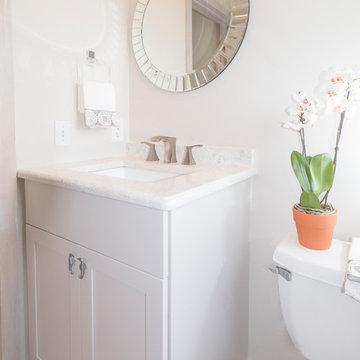
Photography by Dianne Ahto, Graphicus 14
Design by Cindy Kelly Kitchen Design
Свежая идея для дизайна: маленький туалет в стиле неоклассика (современная классика) с плоскими фасадами, белыми фасадами, бежевыми стенами, полом из керамической плитки, монолитной раковиной, столешницей из гранита и бежевым полом для на участке и в саду - отличное фото интерьера
Свежая идея для дизайна: маленький туалет в стиле неоклассика (современная классика) с плоскими фасадами, белыми фасадами, бежевыми стенами, полом из керамической плитки, монолитной раковиной, столешницей из гранита и бежевым полом для на участке и в саду - отличное фото интерьера

This homage to prairie style architecture located at The Rim Golf Club in Payson, Arizona was designed for owner/builder/landscaper Tom Beck.
This home appears literally fastened to the site by way of both careful design as well as a lichen-loving organic material palatte. Forged from a weathering steel roof (aka Cor-Ten), hand-formed cedar beams, laser cut steel fasteners, and a rugged stacked stone veneer base, this home is the ideal northern Arizona getaway.
Expansive covered terraces offer views of the Tom Weiskopf and Jay Morrish designed golf course, the largest stand of Ponderosa Pines in the US, as well as the majestic Mogollon Rim and Stewart Mountains, making this an ideal place to beat the heat of the Valley of the Sun.
Designing a personal dwelling for a builder is always an honor for us. Thanks, Tom, for the opportunity to share your vision.
Project Details | Northern Exposure, The Rim – Payson, AZ
Architect: C.P. Drewett, AIA, NCARB, Drewett Works, Scottsdale, AZ
Builder: Thomas Beck, LTD, Scottsdale, AZ
Photographer: Dino Tonn, Scottsdale, AZ

Powder room. Photography by Lucas Henning.
Идея дизайна: маленький туалет в стиле ретро с плоскими фасадами, темными деревянными фасадами, унитазом-моноблоком, бежевой плиткой, каменной плиткой, бежевыми стенами, паркетным полом среднего тона, накладной раковиной, столешницей из гранита, коричневым полом и серой столешницей для на участке и в саду
Идея дизайна: маленький туалет в стиле ретро с плоскими фасадами, темными деревянными фасадами, унитазом-моноблоком, бежевой плиткой, каменной плиткой, бежевыми стенами, паркетным полом среднего тона, накладной раковиной, столешницей из гранита, коричневым полом и серой столешницей для на участке и в саду
Туалет с бежевыми стенами и столешницей из гранита – фото дизайна интерьера
1