Туалет с столешницей из гранита – фото дизайна интерьера
Сортировать:
Бюджет
Сортировать:Популярное за сегодня
241 - 260 из 3 220 фото
1 из 2
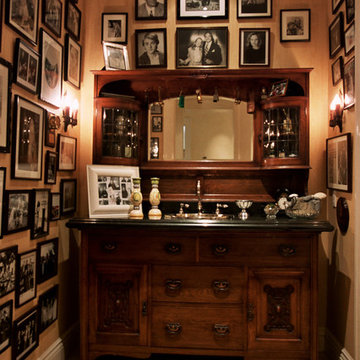
Susan Jay
Идея дизайна: туалет среднего размера в классическом стиле с фасадами островного типа, фасадами цвета дерева среднего тона, мраморным полом, накладной раковиной и столешницей из гранита
Идея дизайна: туалет среднего размера в классическом стиле с фасадами островного типа, фасадами цвета дерева среднего тона, мраморным полом, накладной раковиной и столешницей из гранита

Designer: Nicole Jackson (Interior Motives)
Geometric tile. Backlit LED mirror. Floating vanity.
Пример оригинального дизайна: маленький туалет в стиле модернизм с плоскими фасадами, коричневыми фасадами, раздельным унитазом, серой плиткой, керамической плиткой, серыми стенами, паркетным полом среднего тона, врезной раковиной, столешницей из гранита, коричневым полом, черной столешницей и подвесной тумбой для на участке и в саду
Пример оригинального дизайна: маленький туалет в стиле модернизм с плоскими фасадами, коричневыми фасадами, раздельным унитазом, серой плиткой, керамической плиткой, серыми стенами, паркетным полом среднего тона, врезной раковиной, столешницей из гранита, коричневым полом, черной столешницей и подвесной тумбой для на участке и в саду
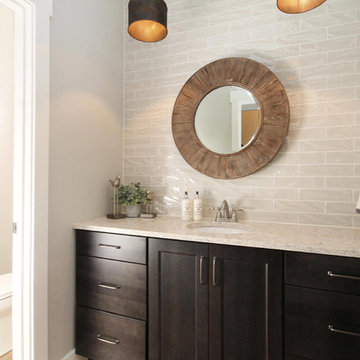
Стильный дизайн: туалет среднего размера в стиле неоклассика (современная классика) с фасадами в стиле шейкер, темными деревянными фасадами, бежевой плиткой, плиткой кабанчик, серыми стенами, врезной раковиной, столешницей из гранита и бежевой столешницей - последний тренд
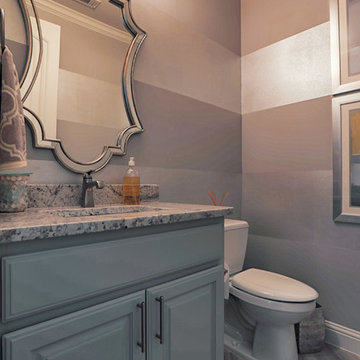
Источник вдохновения для домашнего уюта: туалет среднего размера в средиземноморском стиле с фасадами с выступающей филенкой, серыми фасадами, унитазом-моноблоком, бежевыми стенами, полом из керамической плитки, врезной раковиной, столешницей из гранита, бежевым полом и серой столешницей
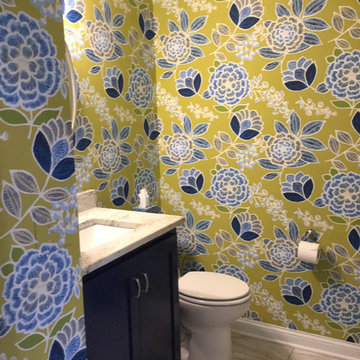
We wanted to make this powder room "lively" and thus no need for art.
На фото: маленький туалет в стиле неоклассика (современная классика) с фасадами в стиле шейкер, синими фасадами, раздельным унитазом, разноцветными стенами, врезной раковиной, столешницей из гранита, полом из винила и белым полом для на участке и в саду с
На фото: маленький туалет в стиле неоклассика (современная классика) с фасадами в стиле шейкер, синими фасадами, раздельным унитазом, разноцветными стенами, врезной раковиной, столешницей из гранита, полом из винила и белым полом для на участке и в саду с

Mark Erik Photography
Источник вдохновения для домашнего уюта: большой туалет в стиле рустика с настольной раковиной, фасадами с выступающей филенкой, темными деревянными фасадами, столешницей из гранита, унитазом-моноблоком, бежевой плиткой, каменной плиткой, бежевыми стенами и полом из травертина
Источник вдохновения для домашнего уюта: большой туалет в стиле рустика с настольной раковиной, фасадами с выступающей филенкой, темными деревянными фасадами, столешницей из гранита, унитазом-моноблоком, бежевой плиткой, каменной плиткой, бежевыми стенами и полом из травертина

The powder room has a beautiful sculptural mirror that complements the mercury glass hanging pendant lights. The chevron tiled backsplash adds visual interest while creating a focal wall.

The image captures a minimalist and elegant cloakroom vanity area that blends functionality with design aesthetics. The vanity itself is a modern floating unit with clean lines and a combination of white and subtle gold finishes, creating a luxurious yet understated look. A unique pink basin sits atop the vanity, adding a pop of soft color that complements the neutral palette.
Above the basin, a sleek, gold tap emerges from the wall, mirroring the gold accents on the vanity and enhancing the sophisticated vibe of the space. A round mirror with a simple frame reflects the room, contributing to the area's spacious and airy feel. Adjacent to the mirror is a wall-mounted light fixture with a mid-century modern influence, featuring clear glass and brass elements that resonate with the room's fixtures.
The walls are adorned with a textured wallpaper in a muted pattern, providing depth and interest without overwhelming the space. A semi-sheer window treatment allows for natural light to filter through, illuminating the vanity area and highlighting the wallpaper's subtle texture.
This bathroom vanity design showcases attention to detail and a preference for refined simplicity, with every element carefully chosen to create a cohesive and serene environment.

Идея дизайна: маленький туалет в современном стиле с серыми стенами, унитазом-моноблоком, темными деревянными фасадами, белой плиткой, керамической плиткой, полом из керамогранита, врезной раковиной, столешницей из гранита, серым полом и черной столешницей для на участке и в саду
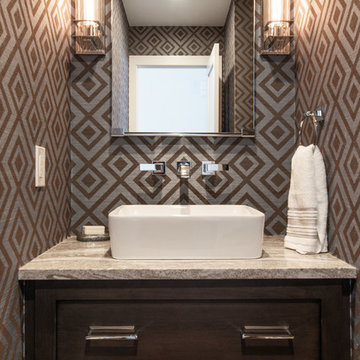
Every space in this Colorado home is designed to interact with nature yet to bring in contemporary finishes.
Project designed by Denver, Colorado interior designer Margarita Bravo. She serves Denver as well as surrounding areas such as Cherry Hills Village, Englewood, Greenwood Village, and Bow Mar.
For more about MARGARITA BRAVO, click here: https://www.margaritabravo.com/
To learn more about this project, click here: https://www.margaritabravo.com/portfolio/colorado-nature-inspired-getaway/
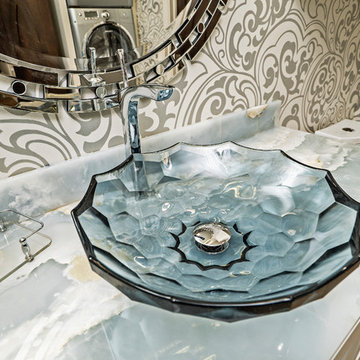
Пример оригинального дизайна: огромный туалет в средиземноморском стиле с фасадами в стиле шейкер, белыми фасадами, унитазом-моноблоком, разноцветными стенами, полом из керамогранита, настольной раковиной, столешницей из гранита, коричневым полом, синей столешницей и встроенной тумбой

You’d never know by looking at this stunning cottage that the project began by raising the entire home six feet above the foundation. The Birchwood field team used their expertise to carefully lift the home in order to pour an entirely new foundation. With the base of the home secure, our craftsmen moved indoors to remodel the home’s kitchen and bathrooms.
The sleek kitchen features gray, custom made inlay cabinetry that brings out the detail in the one of a kind quartz countertop. A glitzy marble tile backsplash completes the contemporary styled kitchen.
Photo credit: Phoenix Photographic
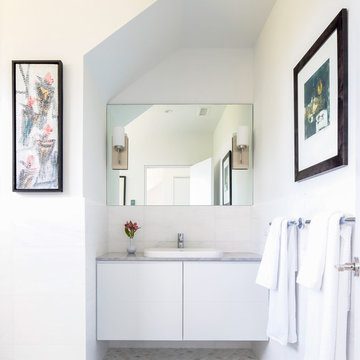
Modern luxury meets warm farmhouse in this Southampton home! Scandinavian inspired furnishings and light fixtures create a clean and tailored look, while the natural materials found in accent walls, casegoods, the staircase, and home decor hone in on a homey feel. An open-concept interior that proves less can be more is how we’d explain this interior. By accentuating the “negative space,” we’ve allowed the carefully chosen furnishings and artwork to steal the show, while the crisp whites and abundance of natural light create a rejuvenated and refreshed interior.
This sprawling 5,000 square foot home includes a salon, ballet room, two media rooms, a conference room, multifunctional study, and, lastly, a guest house (which is a mini version of the main house).
Project Location: Southamptons. Project designed by interior design firm, Betty Wasserman Art & Interiors. From their Chelsea base, they serve clients in Manhattan and throughout New York City, as well as across the tri-state area and in The Hamptons.
For more about Betty Wasserman, click here: https://www.bettywasserman.com/
To learn more about this project, click here: https://www.bettywasserman.com/spaces/southampton-modern-farmhouse/
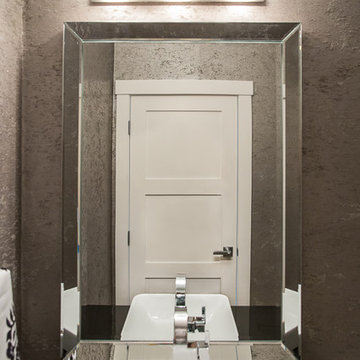
A luxury powder room with beautiful hand painted wallcoverings by Vahallan. Interior Design by Natalie Fuglestveit Interior Design, Calgary + Kelowna Interior Design Firm. Photogprahy: Lindsay Nichols Photography
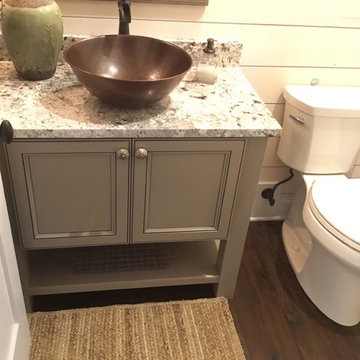
Идея дизайна: маленький туалет в классическом стиле с настольной раковиной, столешницей из гранита, коричневым полом, фасадами с декоративным кантом, серыми фасадами и темным паркетным полом для на участке и в саду

На фото: туалет среднего размера в стиле неоклассика (современная классика) с фасадами с выступающей филенкой, темными деревянными фасадами, бежевой плиткой, плиткой из листового камня, бежевыми стенами, паркетным полом среднего тона, врезной раковиной, столешницей из гранита и белой столешницей
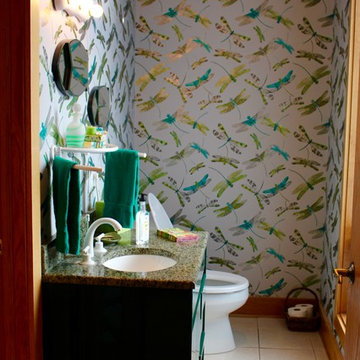
Свежая идея для дизайна: маленький туалет в стиле фьюжн с темными деревянными фасадами, белыми стенами, полом из керамической плитки, врезной раковиной, столешницей из гранита и белым полом для на участке и в саду - отличное фото интерьера
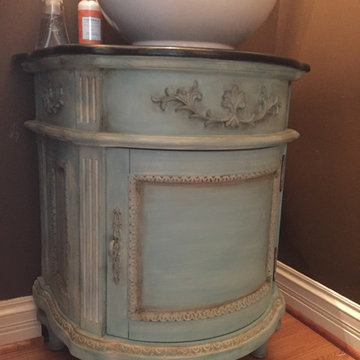
Refinished vanity for a powder room using both chalk paint and milk paint.
Пример оригинального дизайна: маленький туалет в классическом стиле с фасадами островного типа, коричневыми стенами, паркетным полом среднего тона, настольной раковиной и столешницей из гранита для на участке и в саду
Пример оригинального дизайна: маленький туалет в классическом стиле с фасадами островного типа, коричневыми стенами, паркетным полом среднего тона, настольной раковиной и столешницей из гранита для на участке и в саду
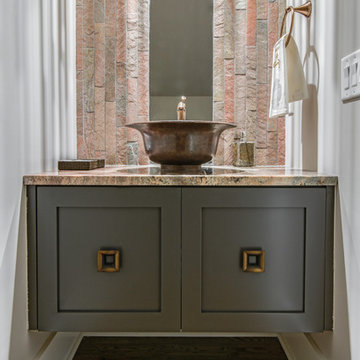
j.rae photography
На фото: маленький туалет в стиле неоклассика (современная классика) с фасадами с утопленной филенкой, серыми фасадами, каменной плиткой, серыми стенами, паркетным полом среднего тона и столешницей из гранита для на участке и в саду с
На фото: маленький туалет в стиле неоклассика (современная классика) с фасадами с утопленной филенкой, серыми фасадами, каменной плиткой, серыми стенами, паркетным полом среднего тона и столешницей из гранита для на участке и в саду с
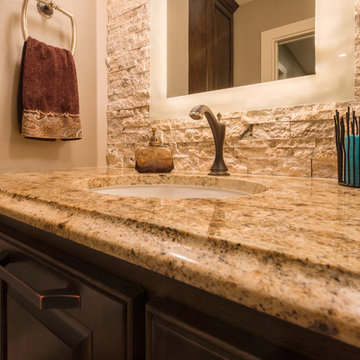
Christopher Davison, AIA
На фото: маленький туалет в стиле неоклассика (современная классика) с фасадами с выступающей филенкой, темными деревянными фасадами, инсталляцией, бежевой плиткой, каменной плиткой, серыми стенами, паркетным полом среднего тона, врезной раковиной и столешницей из гранита для на участке и в саду
На фото: маленький туалет в стиле неоклассика (современная классика) с фасадами с выступающей филенкой, темными деревянными фасадами, инсталляцией, бежевой плиткой, каменной плиткой, серыми стенами, паркетным полом среднего тона, врезной раковиной и столешницей из гранита для на участке и в саду
Туалет с столешницей из гранита – фото дизайна интерьера
13