Туалет с бежевыми стенами – фото дизайна интерьера
Сортировать:
Бюджет
Сортировать:Популярное за сегодня
21 - 40 из 6 260 фото
1 из 2

Beautiful and Elegant Mountain Home
Custom home built in Canmore, Alberta interior design by award winning team.
Interior Design by : The Interior Design Group.
Contractor: Bob Kocian - Distintive Homes Canmore
Kitchen and Millwork: Frank Funk ~ Bow Valley Kitchens
Bob Young - Photography
Dauter Stone
Wolseley Inc.
Fifth Avenue Kitchens and Bath
Starlight Lighting

Contemporary powder room with floating walnut stained vanity. Entire wall in pearl shell brick patterned mosaic.
На фото: маленький туалет в современном стиле с плоскими фасадами, фасадами цвета дерева среднего тона, унитазом-моноблоком, разноцветной плиткой, плиткой мозаикой, бежевыми стенами, полом из керамогранита, настольной раковиной, столешницей из дерева, разноцветным полом и коричневой столешницей для на участке и в саду с
На фото: маленький туалет в современном стиле с плоскими фасадами, фасадами цвета дерева среднего тона, унитазом-моноблоком, разноцветной плиткой, плиткой мозаикой, бежевыми стенами, полом из керамогранита, настольной раковиной, столешницей из дерева, разноцветным полом и коричневой столешницей для на участке и в саду с

Locati Architects, LongViews Studio
Стильный дизайн: маленький туалет в стиле кантри с открытыми фасадами, синей плиткой, каменной плиткой, бежевыми стенами, настольной раковиной и столешницей из гранита для на участке и в саду - последний тренд
Стильный дизайн: маленький туалет в стиле кантри с открытыми фасадами, синей плиткой, каменной плиткой, бежевыми стенами, настольной раковиной и столешницей из гранита для на участке и в саду - последний тренд

Rocky Maloney
Пример оригинального дизайна: маленький туалет в современном стиле с плоскими фасадами, коричневыми фасадами, бежевой плиткой, керамогранитной плиткой, бежевыми стенами, светлым паркетным полом, настольной раковиной и столешницей из искусственного кварца для на участке и в саду
Пример оригинального дизайна: маленький туалет в современном стиле с плоскими фасадами, коричневыми фасадами, бежевой плиткой, керамогранитной плиткой, бежевыми стенами, светлым паркетным полом, настольной раковиной и столешницей из искусственного кварца для на участке и в саду

Iris Bachman Photography
Свежая идея для дизайна: маленький туалет в стиле неоклассика (современная классика) с раковиной с пьедесталом, раздельным унитазом, серой плиткой, керамической плиткой, бежевыми стенами, мраморным полом и белым полом для на участке и в саду - отличное фото интерьера
Свежая идея для дизайна: маленький туалет в стиле неоклассика (современная классика) с раковиной с пьедесталом, раздельным унитазом, серой плиткой, керамической плиткой, бежевыми стенами, мраморным полом и белым полом для на участке и в саду - отличное фото интерьера
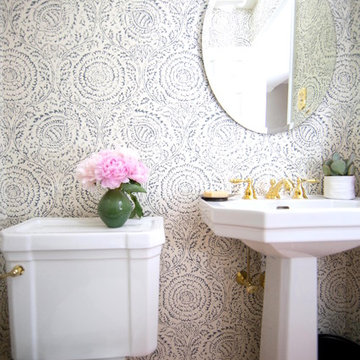
This powder room was a fun project. We wanted to be sure that it coordinated with the living room which is nearby. We started out looking at wallpapers with geometric patterns and then settled on this beautiful classic look. Our clients are quite tall so the mirror is mounted high.
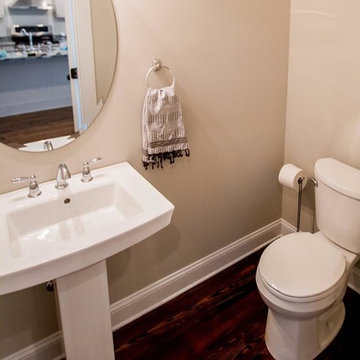
Источник вдохновения для домашнего уюта: туалет среднего размера в классическом стиле с открытыми фасадами, раздельным унитазом, бежевыми стенами, темным паркетным полом, раковиной с пьедесталом и коричневым полом

Erika Bierman Photography
www.erikabiermanphotgraphy.com
На фото: маленький туалет в стиле неоклассика (современная классика) с фасадами в стиле шейкер, бежевыми фасадами, унитазом-моноблоком, разноцветной плиткой, стеклянной плиткой, бежевыми стенами, накладной раковиной и столешницей из кварцита для на участке и в саду
На фото: маленький туалет в стиле неоклассика (современная классика) с фасадами в стиле шейкер, бежевыми фасадами, унитазом-моноблоком, разноцветной плиткой, стеклянной плиткой, бежевыми стенами, накладной раковиной и столешницей из кварцита для на участке и в саду

In 2014, we were approached by a couple to achieve a dream space within their existing home. They wanted to expand their existing bar, wine, and cigar storage into a new one-of-a-kind room. Proud of their Italian heritage, they also wanted to bring an “old-world” feel into this project to be reminded of the unique character they experienced in Italian cellars. The dramatic tone of the space revolves around the signature piece of the project; a custom milled stone spiral stair that provides access from the first floor to the entry of the room. This stair tower features stone walls, custom iron handrails and spindles, and dry-laid milled stone treads and riser blocks. Once down the staircase, the entry to the cellar is through a French door assembly. The interior of the room is clad with stone veneer on the walls and a brick barrel vault ceiling. The natural stone and brick color bring in the cellar feel the client was looking for, while the rustic alder beams, flooring, and cabinetry help provide warmth. The entry door sequence is repeated along both walls in the room to provide rhythm in each ceiling barrel vault. These French doors also act as wine and cigar storage. To allow for ample cigar storage, a fully custom walk-in humidor was designed opposite the entry doors. The room is controlled by a fully concealed, state-of-the-art HVAC smoke eater system that allows for cigar enjoyment without any odor.
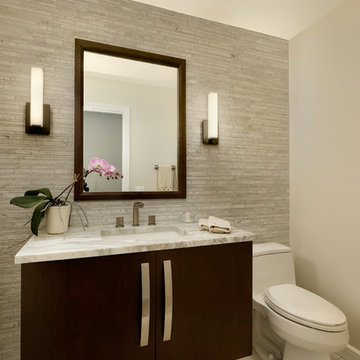
Dark cabinetry offers a strong contrast against light countertops and walls. The floating powder room cabinetry is a slab door in the Brookhaven frameless cabinetry line manufactured by Wood-Mode in a dark stain. The countertop is Luce de Luna Quartzite.
This cloakroom has an alcove feature with mosaics, highlighted with uplighters to create a focal point. The lighting has an led interior surround to create a soft ambient glow. The traditional oak beams and limestone floor work well together to soften the traditional feel of this space.

This house had not been upgraded since the 1960s. As a result, it needed to be modernized for aesthetic and functional reasons. At first we worked on the powder room and small master bathroom. Over time, we also gutted the kitchen, originally three small rooms, and combined it into one large and modern space. The decor has a rustic style with a modern flair, which is reflected in much of the furniture choices. Interior Design by Rachael Liberman and Photos by Arclight Images
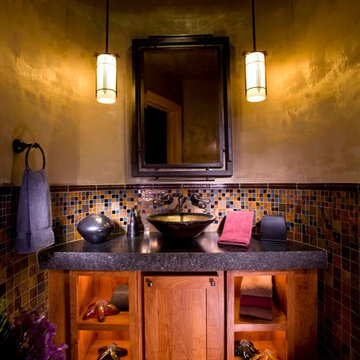
На фото: туалет среднего размера в стиле неоклассика (современная классика) с плиткой мозаикой, настольной раковиной, фасадами с утопленной филенкой, фасадами цвета дерева среднего тона, разноцветной плиткой, бежевыми стенами, полом из травертина и разноцветным полом

Photo: Daniel Koepke
На фото: маленький туалет в классическом стиле с подвесной раковиной, серой плиткой, удлиненной плиткой, раздельным унитазом, бежевыми стенами и паркетным полом среднего тона для на участке и в саду с
На фото: маленький туалет в классическом стиле с подвесной раковиной, серой плиткой, удлиненной плиткой, раздельным унитазом, бежевыми стенами и паркетным полом среднего тона для на участке и в саду с
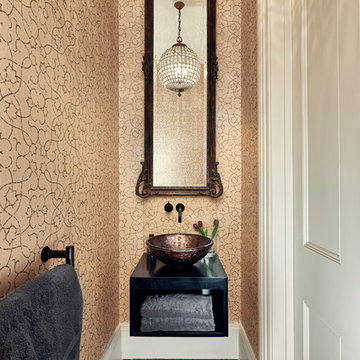
На фото: маленький туалет в классическом стиле с открытыми фасадами, черными фасадами, бежевыми стенами, настольной раковиной, коричневым полом и черной столешницей для на участке и в саду

A complete remodel of this beautiful home, featuring stunning navy blue cabinets and elegant gold fixtures that perfectly complement the brightness of the marble countertops. The ceramic tile walls add a unique texture to the design, while the porcelain hexagon flooring adds an element of sophistication that perfectly completes the whole look.
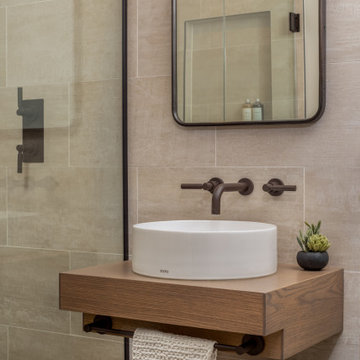
На фото: маленький туалет в современном стиле с бежевой плиткой, бежевыми стенами, настольной раковиной, столешницей из дерева, коричневой столешницей, подвесной тумбой, фасадами цвета дерева среднего тона, керамогранитной плиткой и полом из керамогранита для на участке и в саду

Пример оригинального дизайна: маленький туалет в стиле неоклассика (современная классика) с белыми фасадами, белой плиткой, керамической плиткой, бежевыми стенами, полом из керамической плитки, разноцветным полом, подвесной тумбой, инсталляцией и подвесной раковиной для на участке и в саду

На фото: туалет в классическом стиле с плоскими фасадами, синими фасадами, бежевыми стенами, врезной раковиной, серым полом, белой столешницей, напольной тумбой и обоями на стенах
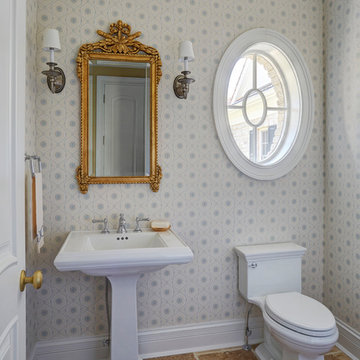
На фото: туалет в классическом стиле с унитазом-моноблоком, бежевыми стенами, раковиной с пьедесталом и коричневым полом с
Туалет с бежевыми стенами – фото дизайна интерьера
2