Туалет с бежевыми стенами и столешницей из кварцита – фото дизайна интерьера
Сортировать:
Бюджет
Сортировать:Популярное за сегодня
1 - 20 из 272 фото
1 из 3

This powder room is decorated in unusual dark colors that evoke a feeling of comfort and warmth. Despite the abundance of dark surfaces, the room does not seem dull and cramped thanks to the large window, stylish mirror, and sparkling tile surfaces that perfectly reflect the rays of daylight. Our interior designers placed here only the most necessary furniture pieces so as not to clutter up this powder room.
Don’t miss the chance to elevate your powder interior design as well together with the top Grandeur Hills Group interior designers!

Erika Bierman Photography
www.erikabiermanphotgraphy.com
На фото: маленький туалет в стиле неоклассика (современная классика) с фасадами в стиле шейкер, бежевыми фасадами, унитазом-моноблоком, разноцветной плиткой, стеклянной плиткой, бежевыми стенами, накладной раковиной и столешницей из кварцита для на участке и в саду
На фото: маленький туалет в стиле неоклассика (современная классика) с фасадами в стиле шейкер, бежевыми фасадами, унитазом-моноблоком, разноцветной плиткой, стеклянной плиткой, бежевыми стенами, накладной раковиной и столешницей из кварцита для на участке и в саду
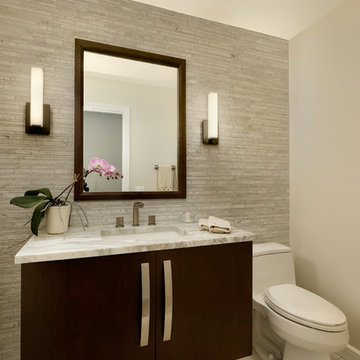
Dark cabinetry offers a strong contrast against light countertops and walls. The floating powder room cabinetry is a slab door in the Brookhaven frameless cabinetry line manufactured by Wood-Mode in a dark stain. The countertop is Luce de Luna Quartzite.
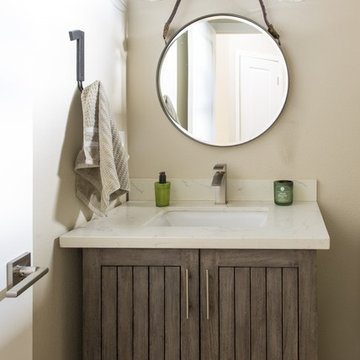
Farrell Scott
Стильный дизайн: туалет среднего размера в стиле рустика с плоскими фасадами, темными деревянными фасадами, бежевыми стенами, темным паркетным полом, врезной раковиной, столешницей из кварцита, коричневым полом и бежевой столешницей - последний тренд
Стильный дизайн: туалет среднего размера в стиле рустика с плоскими фасадами, темными деревянными фасадами, бежевыми стенами, темным паркетным полом, врезной раковиной, столешницей из кварцита, коричневым полом и бежевой столешницей - последний тренд

Photo : Romain Ricard
Идея дизайна: маленький туалет в современном стиле с фасадами с декоративным кантом, фасадами цвета дерева среднего тона, инсталляцией, бежевой плиткой, керамической плиткой, бежевыми стенами, полом из керамической плитки, консольной раковиной, столешницей из кварцита, бежевым полом, черной столешницей и подвесной тумбой для на участке и в саду
Идея дизайна: маленький туалет в современном стиле с фасадами с декоративным кантом, фасадами цвета дерева среднего тона, инсталляцией, бежевой плиткой, керамической плиткой, бежевыми стенами, полом из керамической плитки, консольной раковиной, столешницей из кварцита, бежевым полом, черной столешницей и подвесной тумбой для на участке и в саду

Picture Perfect House
Источник вдохновения для домашнего уюта: маленький туалет в стиле неоклассика (современная классика) с фасадами с утопленной филенкой, синими фасадами, раздельным унитазом, паркетным полом среднего тона, врезной раковиной, столешницей из кварцита, коричневым полом, белой столешницей и бежевыми стенами для на участке и в саду
Источник вдохновения для домашнего уюта: маленький туалет в стиле неоклассика (современная классика) с фасадами с утопленной филенкой, синими фасадами, раздельным унитазом, паркетным полом среднего тона, врезной раковиной, столешницей из кварцита, коричневым полом, белой столешницей и бежевыми стенами для на участке и в саду

Gorgeous powder bathroom vanity with custom vessel sink and marble backsplash tile.
На фото: огромный туалет в стиле шебби-шик с плоскими фасадами, коричневыми фасадами, унитазом-моноблоком, разноцветной плиткой, мраморной плиткой, бежевыми стенами, мраморным полом, настольной раковиной, столешницей из кварцита, белым полом и разноцветной столешницей
На фото: огромный туалет в стиле шебби-шик с плоскими фасадами, коричневыми фасадами, унитазом-моноблоком, разноцветной плиткой, мраморной плиткой, бежевыми стенами, мраморным полом, настольной раковиной, столешницей из кварцита, белым полом и разноцветной столешницей

На фото: туалет среднего размера в стиле модернизм с серыми фасадами, унитазом-моноблоком, черной плиткой, плиткой кабанчик, светлым паркетным полом, врезной раковиной, столешницей из кварцита, серой столешницей, подвесной тумбой, сводчатым потолком и бежевыми стенами с

Стильный дизайн: маленький туалет в морском стиле с фасадами в стиле шейкер, белыми фасадами, унитазом-моноблоком, белой плиткой, бежевыми стенами, полом из керамогранита, настольной раковиной, столешницей из кварцита, белым полом, белой столешницей, встроенной тумбой и обоями на стенах для на участке и в саду - последний тренд

Dan Cutrona Photography
Пример оригинального дизайна: туалет среднего размера в стиле неоклассика (современная классика) с врезной раковиной, темными деревянными фасадами, столешницей из кварцита, бежевыми стенами и фасадами в стиле шейкер
Пример оригинального дизайна: туалет среднего размера в стиле неоклассика (современная классика) с врезной раковиной, темными деревянными фасадами, столешницей из кварцита, бежевыми стенами и фасадами в стиле шейкер

Farmhouse Powder Room with oversized mirror and herringbone floor tile.
Just the Right Piece
Warren, NJ 07059
На фото: туалет среднего размера в стиле кантри с фасадами островного типа, коричневыми фасадами, унитазом-моноблоком, бежевыми стенами, полом из керамической плитки, врезной раковиной, столешницей из кварцита, серым полом, бежевой столешницей и напольной тумбой с
На фото: туалет среднего размера в стиле кантри с фасадами островного типа, коричневыми фасадами, унитазом-моноблоком, бежевыми стенами, полом из керамической плитки, врезной раковиной, столешницей из кварцита, серым полом, бежевой столешницей и напольной тумбой с

belvedere Marble, and crocodile wallpaper
Источник вдохновения для домашнего уюта: огромный туалет в стиле шебби-шик с фасадами островного типа, черными фасадами, инсталляцией, черной плиткой, мраморной плиткой, бежевыми стенами, мраморным полом, подвесной раковиной, столешницей из кварцита, черным полом, черной столешницей и подвесной тумбой
Источник вдохновения для домашнего уюта: огромный туалет в стиле шебби-шик с фасадами островного типа, черными фасадами, инсталляцией, черной плиткой, мраморной плиткой, бежевыми стенами, мраморным полом, подвесной раковиной, столешницей из кварцита, черным полом, черной столешницей и подвесной тумбой
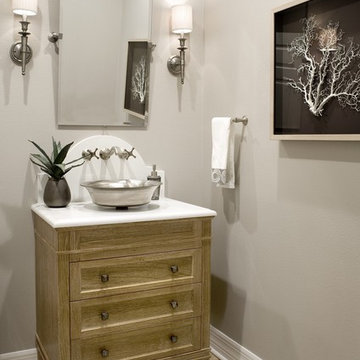
Источник вдохновения для домашнего уюта: туалет среднего размера в стиле неоклассика (современная классика) с фасадами островного типа, фасадами цвета дерева среднего тона, раздельным унитазом, бежевыми стенами, светлым паркетным полом, настольной раковиной и столешницей из кварцита
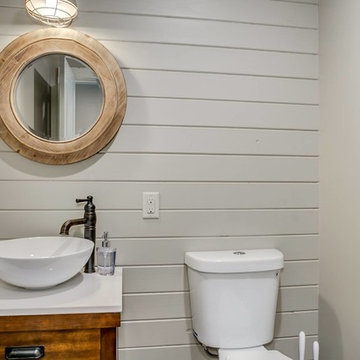
Идея дизайна: маленький туалет в стиле рустика с плоскими фасадами, фасадами цвета дерева среднего тона, раздельным унитазом, бежевыми стенами, настольной раковиной и столешницей из кварцита для на участке и в саду
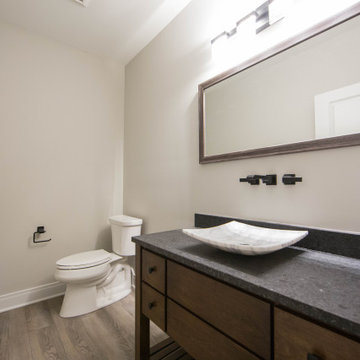
A second powder room featuring a vessel sink and wall mounted faucet.
На фото: маленький туалет в современном стиле с плоскими фасадами, коричневыми фасадами, раздельным унитазом, бежевыми стенами, паркетным полом среднего тона, настольной раковиной, столешницей из кварцита, коричневым полом, серой столешницей и напольной тумбой для на участке и в саду
На фото: маленький туалет в современном стиле с плоскими фасадами, коричневыми фасадами, раздельным унитазом, бежевыми стенами, паркетным полом среднего тона, настольной раковиной, столешницей из кварцита, коричневым полом, серой столешницей и напольной тумбой для на участке и в саду

This project began with an entire penthouse floor of open raw space which the clients had the opportunity to section off the piece that suited them the best for their needs and desires. As the design firm on the space, LK Design was intricately involved in determining the borders of the space and the way the floor plan would be laid out. Taking advantage of the southwest corner of the floor, we were able to incorporate three large balconies, tremendous views, excellent light and a layout that was open and spacious. There is a large master suite with two large dressing rooms/closets, two additional bedrooms, one and a half additional bathrooms, an office space, hearth room and media room, as well as the large kitchen with oversized island, butler's pantry and large open living room. The clients are not traditional in their taste at all, but going completely modern with simple finishes and furnishings was not their style either. What was produced is a very contemporary space with a lot of visual excitement. Every room has its own distinct aura and yet the whole space flows seamlessly. From the arched cloud structure that floats over the dining room table to the cathedral type ceiling box over the kitchen island to the barrel ceiling in the master bedroom, LK Design created many features that are unique and help define each space. At the same time, the open living space is tied together with stone columns and built-in cabinetry which are repeated throughout that space. Comfort, luxury and beauty were the key factors in selecting furnishings for the clients. The goal was to provide furniture that complimented the space without fighting it.
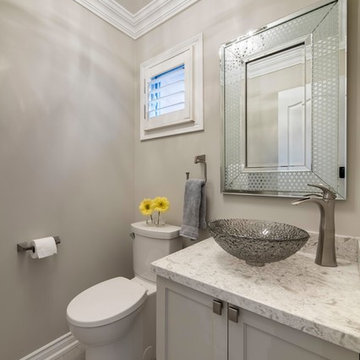
Пример оригинального дизайна: маленький туалет в стиле неоклассика (современная классика) с фасадами с утопленной филенкой, белыми фасадами, раздельным унитазом, бежевыми стенами, полом из керамогранита, настольной раковиной, столешницей из кварцита, бежевым полом и бежевой столешницей для на участке и в саду
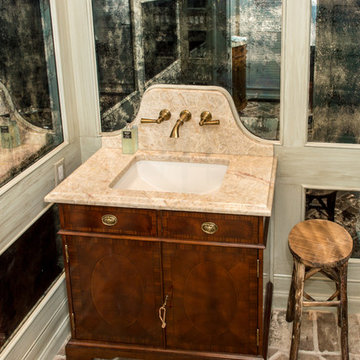
Countertop for the vanity in the powder room is a Tajmahal polished quartzite in a milky brown color and an Ogee edged detail enhancement. The owner chose antique mirrors to go from floor to ceiling for an interesting feature. The faucets go through the wall to allow for more counter space. The scalloped backsplash is a nice detail. The floor is a traditional Savannah red brick installed in a herringbone pattern.
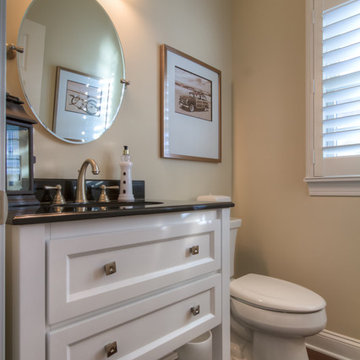
Jim Rambo Photography
Свежая идея для дизайна: маленький туалет в морском стиле с фасадами с утопленной филенкой, белыми фасадами, раздельным унитазом, бежевыми стенами, паркетным полом среднего тона, врезной раковиной, столешницей из кварцита и черной столешницей для на участке и в саду - отличное фото интерьера
Свежая идея для дизайна: маленький туалет в морском стиле с фасадами с утопленной филенкой, белыми фасадами, раздельным унитазом, бежевыми стенами, паркетным полом среднего тона, врезной раковиной, столешницей из кварцита и черной столешницей для на участке и в саду - отличное фото интерьера
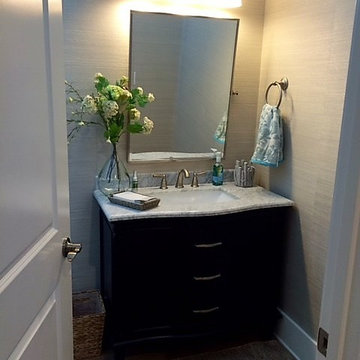
Свежая идея для дизайна: маленький туалет в морском стиле с фасадами островного типа, темными деревянными фасадами, бежевыми стенами, темным паркетным полом, врезной раковиной, столешницей из кварцита и коричневым полом для на участке и в саду - отличное фото интерьера
Туалет с бежевыми стенами и столешницей из кварцита – фото дизайна интерьера
1