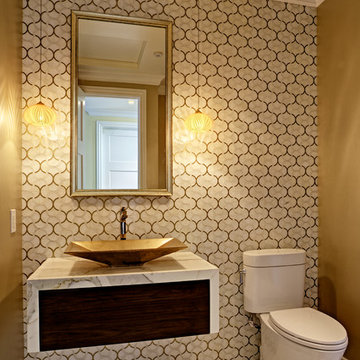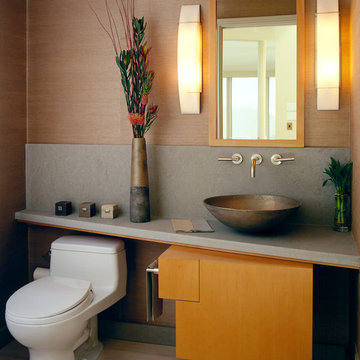Туалет с бежевыми стенами – фото дизайна интерьера класса люкс
Сортировать:
Бюджет
Сортировать:Популярное за сегодня
1 - 20 из 474 фото
1 из 3

Brad Scott Photography
На фото: маленький туалет в стиле рустика с фасадами островного типа, серыми фасадами, унитазом-моноблоком, бежевыми стенами, паркетным полом среднего тона, врезной раковиной, столешницей из гранита, коричневым полом и серой столешницей для на участке и в саду
На фото: маленький туалет в стиле рустика с фасадами островного типа, серыми фасадами, унитазом-моноблоком, бежевыми стенами, паркетным полом среднего тона, врезной раковиной, столешницей из гранита, коричневым полом и серой столешницей для на участке и в саду

Powder Room
Стильный дизайн: маленький туалет в средиземноморском стиле с открытыми фасадами, искусственно-состаренными фасадами, унитазом-моноблоком, белой плиткой, плиткой мозаикой, бежевыми стенами, темным паркетным полом, врезной раковиной, столешницей из известняка, коричневым полом и бежевой столешницей для на участке и в саду - последний тренд
Стильный дизайн: маленький туалет в средиземноморском стиле с открытыми фасадами, искусственно-состаренными фасадами, унитазом-моноблоком, белой плиткой, плиткой мозаикой, бежевыми стенами, темным паркетным полом, врезной раковиной, столешницей из известняка, коричневым полом и бежевой столешницей для на участке и в саду - последний тренд

Beautiful and Elegant Mountain Home
Custom home built in Canmore, Alberta interior design by award winning team.
Interior Design by : The Interior Design Group.
Contractor: Bob Kocian - Distintive Homes Canmore
Kitchen and Millwork: Frank Funk ~ Bow Valley Kitchens
Bob Young - Photography
Dauter Stone
Wolseley Inc.
Fifth Avenue Kitchens and Bath
Starlight Lighting

In 2014, we were approached by a couple to achieve a dream space within their existing home. They wanted to expand their existing bar, wine, and cigar storage into a new one-of-a-kind room. Proud of their Italian heritage, they also wanted to bring an “old-world” feel into this project to be reminded of the unique character they experienced in Italian cellars. The dramatic tone of the space revolves around the signature piece of the project; a custom milled stone spiral stair that provides access from the first floor to the entry of the room. This stair tower features stone walls, custom iron handrails and spindles, and dry-laid milled stone treads and riser blocks. Once down the staircase, the entry to the cellar is through a French door assembly. The interior of the room is clad with stone veneer on the walls and a brick barrel vault ceiling. The natural stone and brick color bring in the cellar feel the client was looking for, while the rustic alder beams, flooring, and cabinetry help provide warmth. The entry door sequence is repeated along both walls in the room to provide rhythm in each ceiling barrel vault. These French doors also act as wine and cigar storage. To allow for ample cigar storage, a fully custom walk-in humidor was designed opposite the entry doors. The room is controlled by a fully concealed, state-of-the-art HVAC smoke eater system that allows for cigar enjoyment without any odor.

Wall hung vanity in Walnut with Tech Light pendants. Stone wall in ledgestone marble.
Пример оригинального дизайна: большой туалет в стиле модернизм с плоскими фасадами, темными деревянными фасадами, раздельным унитазом, черно-белой плиткой, каменной плиткой, бежевыми стенами, полом из керамогранита, накладной раковиной, мраморной столешницей, серым полом и черной столешницей
Пример оригинального дизайна: большой туалет в стиле модернизм с плоскими фасадами, темными деревянными фасадами, раздельным унитазом, черно-белой плиткой, каменной плиткой, бежевыми стенами, полом из керамогранита, накладной раковиной, мраморной столешницей, серым полом и черной столешницей

Perfection. Enough Said
Стильный дизайн: туалет среднего размера в современном стиле с плоскими фасадами, бежевыми фасадами, унитазом-моноблоком, бежевой плиткой, плиткой из сланца, бежевыми стенами, светлым паркетным полом, настольной раковиной, мраморной столешницей, бежевым полом, белой столешницей, подвесной тумбой и обоями на стенах - последний тренд
Стильный дизайн: туалет среднего размера в современном стиле с плоскими фасадами, бежевыми фасадами, унитазом-моноблоком, бежевой плиткой, плиткой из сланца, бежевыми стенами, светлым паркетным полом, настольной раковиной, мраморной столешницей, бежевым полом, белой столешницей, подвесной тумбой и обоями на стенах - последний тренд

This amazing powder room features an elevated waterfall sink that overflows into a raised bowl. Ultramodern lighting and mirrors complete this striking minimalistic contemporary bathroom.

Doug Hill Photography
Стильный дизайн: маленький туалет в классическом стиле с раздельным унитазом, бежевыми стенами, паркетным полом среднего тона, врезной раковиной, столешницей из искусственного кварца, белыми фасадами и открытыми фасадами для на участке и в саду - последний тренд
Стильный дизайн: маленький туалет в классическом стиле с раздельным унитазом, бежевыми стенами, паркетным полом среднего тона, врезной раковиной, столешницей из искусственного кварца, белыми фасадами и открытыми фасадами для на участке и в саду - последний тренд

Fully integrated Signature Estate featuring Creston controls and Crestron panelized lighting, and Crestron motorized shades and draperies, whole-house audio and video, HVAC, voice and video communication atboth both the front door and gate. Modern, warm, and clean-line design, with total custom details and finishes. The front includes a serene and impressive atrium foyer with two-story floor to ceiling glass walls and multi-level fire/water fountains on either side of the grand bronze aluminum pivot entry door. Elegant extra-large 47'' imported white porcelain tile runs seamlessly to the rear exterior pool deck, and a dark stained oak wood is found on the stairway treads and second floor. The great room has an incredible Neolith onyx wall and see-through linear gas fireplace and is appointed perfectly for views of the zero edge pool and waterway. The center spine stainless steel staircase has a smoked glass railing and wood handrail.

Spacecrafting Photography
На фото: туалет в классическом стиле с бежевыми стенами, врезной раковиной, серой столешницей, черными фасадами, мраморной столешницей, обоями на стенах, фасадами островного типа и напольной тумбой
На фото: туалет в классическом стиле с бежевыми стенами, врезной раковиной, серой столешницей, черными фасадами, мраморной столешницей, обоями на стенах, фасадами островного типа и напольной тумбой

Gorgeous powder bathroom vanity with custom vessel sink and marble backsplash tile.
На фото: огромный туалет в стиле шебби-шик с плоскими фасадами, коричневыми фасадами, унитазом-моноблоком, разноцветной плиткой, мраморной плиткой, бежевыми стенами, мраморным полом, настольной раковиной, столешницей из кварцита, белым полом и разноцветной столешницей
На фото: огромный туалет в стиле шебби-шик с плоскими фасадами, коричневыми фасадами, унитазом-моноблоком, разноцветной плиткой, мраморной плиткой, бежевыми стенами, мраморным полом, настольной раковиной, столешницей из кварцита, белым полом и разноцветной столешницей

Featured in NY Magazine
Project Size: 3,300 square feet
INTERIOR:
Provided unfinished 3” White Ash flooring. Field wire brushed, cerused and finished to match millwork throughout.
Applied 8 coats traditional wax. Burnished floors on site.
Fabricated stair treads for all 3 levels, finished to match flooring.

Стильный дизайн: маленький туалет в современном стиле с настольной раковиной, мраморной столешницей, мраморным полом, раздельным унитазом, бежевыми стенами и белой столешницей для на участке и в саду - последний тренд

Initialement configuré avec 4 chambres, deux salles de bain & un espace de vie relativement cloisonné, la disposition de cet appartement dans son état existant convenait plutôt bien aux nouveaux propriétaires.
Cependant, les espaces impartis de la chambre parentale, sa salle de bain ainsi que la cuisine ne présentaient pas les volumes souhaités, avec notamment un grand dégagement de presque 4m2 de surface perdue.
L’équipe d’Ameo Concept est donc intervenue sur plusieurs points : une optimisation complète de la suite parentale avec la création d’une grande salle d’eau attenante & d’un double dressing, le tout dissimulé derrière une porte « secrète » intégrée dans la bibliothèque du salon ; une ouverture partielle de la cuisine sur l’espace de vie, dont les agencements menuisés ont été réalisés sur mesure ; trois chambres enfants avec une identité propre pour chacune d’entre elles, une salle de bain fonctionnelle, un espace bureau compact et organisé sans oublier de nombreux rangements invisibles dans les circulations.
L’ensemble des matériaux utilisés pour cette rénovation ont été sélectionnés avec le plus grand soin : parquet en point de Hongrie, plans de travail & vasque en pierre naturelle, peintures Farrow & Ball et appareillages électriques en laiton Modelec, sans oublier la tapisserie sur mesure avec la réalisation, notamment, d’une tête de lit magistrale en tissu Pierre Frey dans la chambre parentale & l’intégration de papiers peints Ananbo.
Un projet haut de gamme où le souci du détail fut le maitre mot !

Contemporary powder room with separate water closet. Large vanity with top mounted stone sink. Wallpapered walls with sconce lighting and chandelier.
Peter Rymwid Photography

На фото: большой туалет в средиземноморском стиле с фасадами островного типа, коричневыми фасадами, белой плиткой, бежевыми стенами, светлым паркетным полом, монолитной раковиной, мраморной столешницей и белой столешницей

Inspired by the majesty of the Northern Lights and this family's everlasting love for Disney, this home plays host to enlighteningly open vistas and playful activity. Like its namesake, the beloved Sleeping Beauty, this home embodies family, fantasy and adventure in their truest form. Visions are seldom what they seem, but this home did begin 'Once Upon a Dream'. Welcome, to The Aurora.

Photo by:Satoshi Shigeta
Стильный дизайн: большой туалет в современном стиле с фасадами островного типа, коричневыми фасадами, бежевыми стенами, мраморным полом, настольной раковиной, столешницей из искусственного кварца, коричневым полом и черной столешницей - последний тренд
Стильный дизайн: большой туалет в современном стиле с фасадами островного типа, коричневыми фасадами, бежевыми стенами, мраморным полом, настольной раковиной, столешницей из искусственного кварца, коричневым полом и черной столешницей - последний тренд

Arquitectos en Barcelona Rardo Architects in Barcelona and Sitges
На фото: большой туалет в стиле модернизм с плоскими фасадами, бежевыми фасадами, бежевой плиткой, керамической плиткой, бежевыми стенами, бетонным полом, настольной раковиной, столешницей из дерева, серым полом, бежевой столешницей и встроенной тумбой
На фото: большой туалет в стиле модернизм с плоскими фасадами, бежевыми фасадами, бежевой плиткой, керамической плиткой, бежевыми стенами, бетонным полом, настольной раковиной, столешницей из дерева, серым полом, бежевой столешницей и встроенной тумбой

Powder Room Cabinet with Angled Shelf of Stone, Cast Bronze Sink Basin and Wall Hung Maple Cabinet with one drawer. Custom Maple Medicine Cabinet on Wall above Vanity as well.
Maple Veneers finished with a warm Stain & Lacquer Finish.
Interior Design by Cynthia Wright Design.
Architecture by Sutton Suzuki Architects.
Photo: Jay Graham
Туалет с бежевыми стенами – фото дизайна интерьера класса люкс
1