Туалет с бежевыми фасадами и бежевыми стенами – фото дизайна интерьера
Сортировать:
Бюджет
Сортировать:Популярное за сегодня
1 - 20 из 345 фото
1 из 3

Стильный дизайн: туалет в стиле рустика с плоскими фасадами, бежевыми фасадами, бежевыми стенами, накладной раковиной и бежевой столешницей - последний тренд

Erika Bierman Photography
www.erikabiermanphotgraphy.com
На фото: маленький туалет в стиле неоклассика (современная классика) с фасадами в стиле шейкер, бежевыми фасадами, унитазом-моноблоком, разноцветной плиткой, стеклянной плиткой, бежевыми стенами, накладной раковиной и столешницей из кварцита для на участке и в саду
На фото: маленький туалет в стиле неоклассика (современная классика) с фасадами в стиле шейкер, бежевыми фасадами, унитазом-моноблоком, разноцветной плиткой, стеклянной плиткой, бежевыми стенами, накладной раковиной и столешницей из кварцита для на участке и в саду

Remodel and addition of a single-family rustic log cabin. This project was a fun challenge of preserving the original structure’s character while revitalizing the space and fusing it with new, more modern additions. Every surface in this house was attended to, creating a unified and contemporary, yet cozy, mountain aesthetic. This was accomplished through preserving and refurbishing the existing log architecture and exposed timber ceilings and blending new log veneer assemblies with the original log structure. Finish carpentry was paramount in handcrafting new floors, custom cabinetry, and decorative metal stairs to interact with the existing building. The centerpiece of the house is a two-story tall, custom stone and metal patinaed, double-sided fireplace that meets the ceiling and scribes around the intricate log purlin structure seamlessly above. Three sides of this house are surrounded by ponds and streams. Large wood decks and a cedar hot tub were constructed to soak in the Teton views. Particular effort was made to preserve and improve landscaping that is frequently enjoyed by moose, elk, and bears that also live in the area.

Perfection. Enough Said
Стильный дизайн: туалет среднего размера в современном стиле с плоскими фасадами, бежевыми фасадами, унитазом-моноблоком, бежевой плиткой, плиткой из сланца, бежевыми стенами, светлым паркетным полом, настольной раковиной, мраморной столешницей, бежевым полом, белой столешницей, подвесной тумбой и обоями на стенах - последний тренд
Стильный дизайн: туалет среднего размера в современном стиле с плоскими фасадами, бежевыми фасадами, унитазом-моноблоком, бежевой плиткой, плиткой из сланца, бежевыми стенами, светлым паркетным полом, настольной раковиной, мраморной столешницей, бежевым полом, белой столешницей, подвесной тумбой и обоями на стенах - последний тренд

This amazing powder room features an elevated waterfall sink that overflows into a raised bowl. Ultramodern lighting and mirrors complete this striking minimalistic contemporary bathroom.
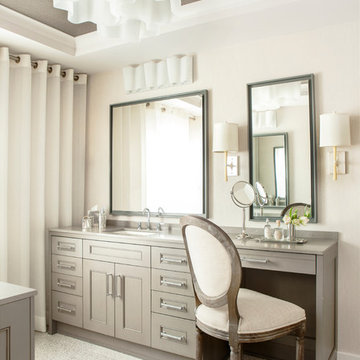
Идея дизайна: туалет среднего размера в современном стиле с бежевыми стенами, фасадами с утопленной филенкой, бежевыми фасадами и серой столешницей
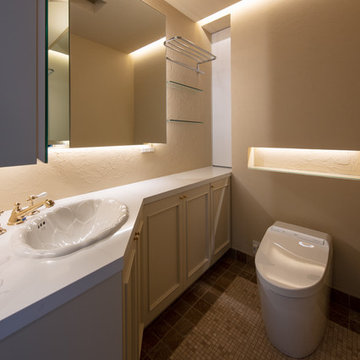
撮影:小川重雄
На фото: туалет в классическом стиле с фасадами с выступающей филенкой, бежевыми фасадами, бежевыми стенами, накладной раковиной и серым полом с
На фото: туалет в классическом стиле с фасадами с выступающей филенкой, бежевыми фасадами, бежевыми стенами, накладной раковиной и серым полом с

Initialement configuré avec 4 chambres, deux salles de bain & un espace de vie relativement cloisonné, la disposition de cet appartement dans son état existant convenait plutôt bien aux nouveaux propriétaires.
Cependant, les espaces impartis de la chambre parentale, sa salle de bain ainsi que la cuisine ne présentaient pas les volumes souhaités, avec notamment un grand dégagement de presque 4m2 de surface perdue.
L’équipe d’Ameo Concept est donc intervenue sur plusieurs points : une optimisation complète de la suite parentale avec la création d’une grande salle d’eau attenante & d’un double dressing, le tout dissimulé derrière une porte « secrète » intégrée dans la bibliothèque du salon ; une ouverture partielle de la cuisine sur l’espace de vie, dont les agencements menuisés ont été réalisés sur mesure ; trois chambres enfants avec une identité propre pour chacune d’entre elles, une salle de bain fonctionnelle, un espace bureau compact et organisé sans oublier de nombreux rangements invisibles dans les circulations.
L’ensemble des matériaux utilisés pour cette rénovation ont été sélectionnés avec le plus grand soin : parquet en point de Hongrie, plans de travail & vasque en pierre naturelle, peintures Farrow & Ball et appareillages électriques en laiton Modelec, sans oublier la tapisserie sur mesure avec la réalisation, notamment, d’une tête de lit magistrale en tissu Pierre Frey dans la chambre parentale & l’intégration de papiers peints Ananbo.
Un projet haut de gamme où le souci du détail fut le maitre mot !

На фото: маленький туалет в стиле кантри с фасадами с декоративным кантом, бежевыми фасадами, инсталляцией, бежевой плиткой, плиткой мозаикой, бежевыми стенами, полом из цементной плитки, подвесной раковиной, разноцветным полом и встроенной тумбой для на участке и в саду с
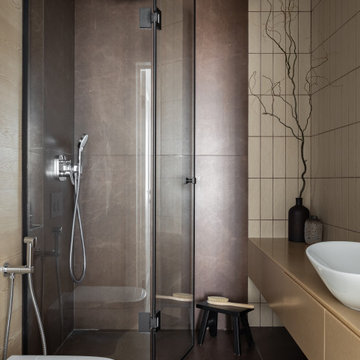
Акриловую столешницу увели в душевую. Прием визуально делает пространство «бесконечным», увеличивает метры санузла.
Идея дизайна: маленький туалет в скандинавском стиле с плоскими фасадами, бежевыми фасадами, бежевой плиткой, керамической плиткой, бежевыми стенами, полом из керамогранита, настольной раковиной, столешницей из искусственного камня, коричневым полом, бежевой столешницей и подвесной тумбой для на участке и в саду
Идея дизайна: маленький туалет в скандинавском стиле с плоскими фасадами, бежевыми фасадами, бежевой плиткой, керамической плиткой, бежевыми стенами, полом из керамогранита, настольной раковиной, столешницей из искусственного камня, коричневым полом, бежевой столешницей и подвесной тумбой для на участке и в саду

Arquitectos en Barcelona Rardo Architects in Barcelona and Sitges
На фото: большой туалет в стиле модернизм с плоскими фасадами, бежевыми фасадами, бежевой плиткой, керамической плиткой, бежевыми стенами, бетонным полом, настольной раковиной, столешницей из дерева, серым полом, бежевой столешницей и встроенной тумбой
На фото: большой туалет в стиле модернизм с плоскими фасадами, бежевыми фасадами, бежевой плиткой, керамической плиткой, бежевыми стенами, бетонным полом, настольной раковиной, столешницей из дерева, серым полом, бежевой столешницей и встроенной тумбой
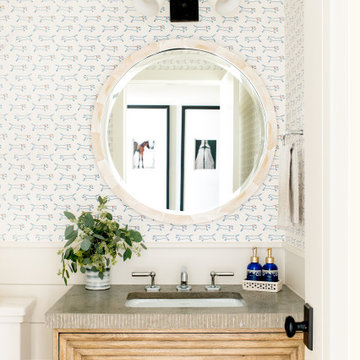
На фото: туалет среднего размера в стиле неоклассика (современная классика) с фасадами островного типа, бежевыми фасадами, раздельным унитазом, бежевыми стенами, врезной раковиной, серой столешницей, подвесной тумбой и обоями на стенах
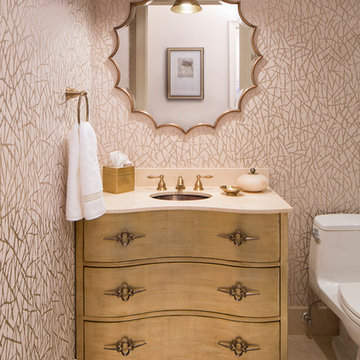
Свежая идея для дизайна: туалет в классическом стиле с фасадами островного типа, бежевыми фасадами, унитазом-моноблоком, бежевыми стенами, врезной раковиной и бежевым полом - отличное фото интерьера

A complete home remodel, our #AJMBLifeInTheSuburbs project is the perfect Westfield, NJ story of keeping the charm in town. Our homeowners had a vision to blend their updated and current style with the original character that was within their home. Think dark wood millwork, original stained glass windows, and quirky little spaces. The end result is the perfect blend of historical Westfield charm paired with today's modern style.

Английский гостевой санузел с бирюзовой традиционной плиткой и орнаментным полом, а также изображением богини Фреи в панно в раме из плитки. Латунные брав форме шара по бокам от угловой тумбы с раковиной и зеркального шкафа.
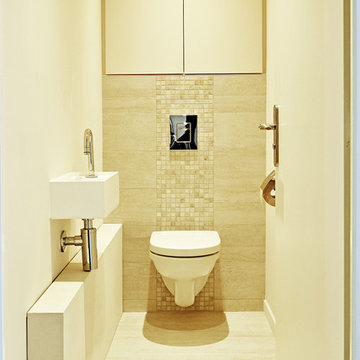
На фото: маленький туалет в стиле модернизм с фасадами с декоративным кантом, бежевыми фасадами, инсталляцией, бежевой плиткой, плиткой мозаикой, бежевыми стенами, полом из керамической плитки, подвесной раковиной, столешницей из искусственного камня, бежевым полом и белой столешницей для на участке и в саду

Located near the base of Scottsdale landmark Pinnacle Peak, the Desert Prairie is surrounded by distant peaks as well as boulder conservation easements. This 30,710 square foot site was unique in terrain and shape and was in close proximity to adjacent properties. These unique challenges initiated a truly unique piece of architecture.
Planning of this residence was very complex as it weaved among the boulders. The owners were agnostic regarding style, yet wanted a warm palate with clean lines. The arrival point of the design journey was a desert interpretation of a prairie-styled home. The materials meet the surrounding desert with great harmony. Copper, undulating limestone, and Madre Perla quartzite all blend into a low-slung and highly protected home.
Located in Estancia Golf Club, the 5,325 square foot (conditioned) residence has been featured in Luxe Interiors + Design’s September/October 2018 issue. Additionally, the home has received numerous design awards.
Desert Prairie // Project Details
Architecture: Drewett Works
Builder: Argue Custom Homes
Interior Design: Lindsey Schultz Design
Interior Furnishings: Ownby Design
Landscape Architect: Greey|Pickett
Photography: Werner Segarra
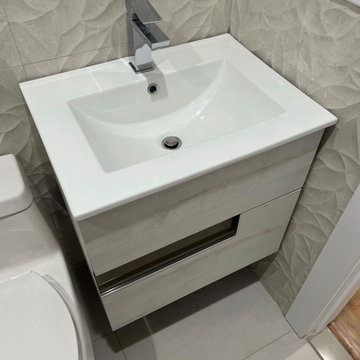
Идея дизайна: туалет среднего размера в стиле модернизм с плоскими фасадами, бежевыми фасадами, бежевой плиткой, керамогранитной плиткой, бежевыми стенами, подвесной раковиной, мраморной столешницей, бежевым полом, белой столешницей и подвесной тумбой
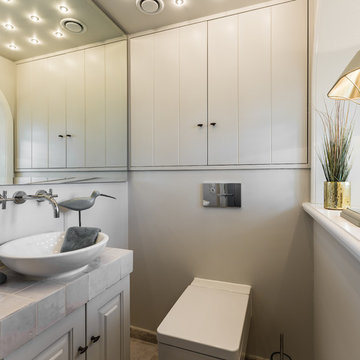
Lars Neugebauer
На фото: туалет среднего размера в стиле кантри с бежевыми фасадами, инсталляцией, бежевыми стенами, настольной раковиной, серой плиткой и фасадами с выступающей филенкой с
На фото: туалет среднего размера в стиле кантри с бежевыми фасадами, инсталляцией, бежевыми стенами, настольной раковиной, серой плиткой и фасадами с выступающей филенкой с

Ron Rosenzweig
На фото: туалет среднего размера в стиле модернизм с плоскими фасадами, бежевыми фасадами, бежевой плиткой, бежевыми стенами, врезной раковиной, серым полом и бежевой столешницей
На фото: туалет среднего размера в стиле модернизм с плоскими фасадами, бежевыми фасадами, бежевой плиткой, бежевыми стенами, врезной раковиной, серым полом и бежевой столешницей
Туалет с бежевыми фасадами и бежевыми стенами – фото дизайна интерьера
1