Туалет с светлыми деревянными фасадами и бежевыми стенами – фото дизайна интерьера
Сортировать:
Бюджет
Сортировать:Популярное за сегодня
1 - 20 из 294 фото
1 из 3

Proyecto de decoración de reforma integral de vivienda: Sube Interiorismo, Bilbao.
Fotografía Erlantz Biderbost
Источник вдохновения для домашнего уюта: туалет среднего размера в скандинавском стиле с открытыми фасадами, светлыми деревянными фасадами, инсталляцией, серой плиткой, керамогранитной плиткой, бежевыми стенами, полом из керамогранита, настольной раковиной, столешницей из дерева, серым полом и коричневой столешницей
Источник вдохновения для домашнего уюта: туалет среднего размера в скандинавском стиле с открытыми фасадами, светлыми деревянными фасадами, инсталляцией, серой плиткой, керамогранитной плиткой, бежевыми стенами, полом из керамогранита, настольной раковиной, столешницей из дерева, серым полом и коричневой столешницей

A large hallway close to the foyer was used to build the powder room. The lack of windows and natural lights called for the need of extra lighting and some "Wows". We chose a beautiful white onyx slab, added a 6"H skirt and underlit it with LED strip lights.
Photo credits: Gordon Wang - http://www.gordonwang.com/
Countertop
- PENTAL: White Onyx veincut 2cm slab from Italy - Pental Seattle Showroom
Backsplash (10"H)
- VOGUEBAY.COM - GLASS & STONE- Color: MGS1010 Royal Onyx - Size: Bullets (Statements Seattle showroom)
Faucet - Delta Loki - Brushed nickel
Maple floating vanity

На фото: маленький туалет в стиле неоклассика (современная классика) с настольной раковиной, плоскими фасадами, светлыми деревянными фасадами, столешницей из гранита, раздельным унитазом, коричневой плиткой, бежевой плиткой, бежевыми стенами, полом из керамогранита и серым полом для на участке и в саду

Идея дизайна: маленький туалет в стиле рустика с фасадами в стиле шейкер, светлыми деревянными фасадами, белой плиткой, керамической плиткой, бежевыми стенами, полом из керамогранита, монолитной раковиной, столешницей из бетона, черным полом, серой столешницей и встроенной тумбой для на участке и в саду
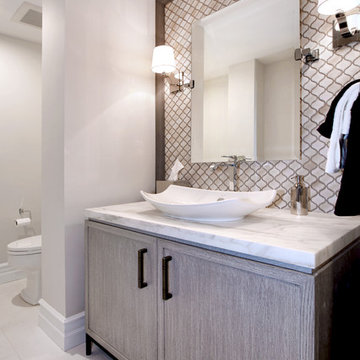
Photo Credit: Jeri Kroegel
Пример оригинального дизайна: туалет среднего размера в стиле неоклассика (современная классика) с настольной раковиной, фасадами с утопленной филенкой, светлыми деревянными фасадами, мраморной столешницей, бежевой плиткой, плиткой мозаикой и бежевыми стенами
Пример оригинального дизайна: туалет среднего размера в стиле неоклассика (современная классика) с настольной раковиной, фасадами с утопленной филенкой, светлыми деревянными фасадами, мраморной столешницей, бежевой плиткой, плиткой мозаикой и бежевыми стенами

A historic Spanish colonial residence (circa 1929) in Kessler Park’s conservation district was completely revitalized with design that honored its original era as well as embraced modern conveniences. The small kitchen was extended into the built-in banquette in the living area to give these amateur chefs plenty of countertop workspace in the kitchen as well as a casual dining experience while they enjoy the amazing backyard view. The quartzite countertops adorn the kitchen and living room built-ins and are inspired by the beautiful tree line seen out the back windows of the home in a blooming spring & summer in Dallas. Each season truly takes on its own personality in this yard. The primary bath features a modern take on a timeless “plaid” pattern with mosaic glass and gold trim. The reeded front cabinets and slimline hardware maintain a minimalist presentation that allows the shower tile to remain the focal point. The guest bath’s jewel toned marble accent tile in a fun geometric pattern pops off the black marble background and adds lighthearted sophistication to this space. Original wood beams, cement walls and terracotta tile flooring and fireplace tile remain in the great room to pay homage to stay true to its original state. This project proves new materials can be masterfully incorporated into existing architecture and yield a timeless result!

Cette maison tout en verticalité sur trois niveaux présentait initialement seulement deux chambres, et une très grande surface encore inexploitée sous toiture. Avec deux enfants en bas âges, l’aménagement d’une chambre parentale devient indispensable, et la création d’un 4è étage intérieur se concrétise.
Un espace de 35m2 voit alors le jour, au sein duquel prennent place un espace de travail, une chambre spacieuse avec dressing sur mesure, des sanitaires indépendants ainsi qu’une salle de bain avec douche, baignoire et double vasques, le tout baigné de lumière zénithale grâce à trois velux et un sun-tunnel.
Dans un esprit « comme à l’hôtel », le volume se pare de menuiserie & tapisserie sur mesure, matériaux nobles entre parquet Point de Hongrie, terrazzo & béton ciré, sans lésiner sur les détails soignés pour une salle de bain à l’ambiance spa.
Une conception tout en finesse pour une réalisation haut de gamme.
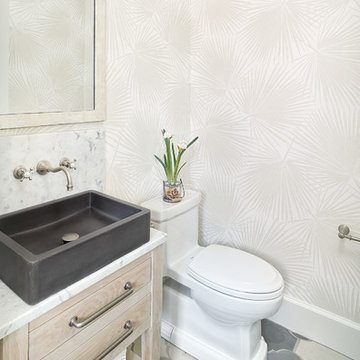
Пример оригинального дизайна: туалет в морском стиле с фасадами островного типа, светлыми деревянными фасадами, бежевыми стенами, настольной раковиной, серым полом и белой столешницей
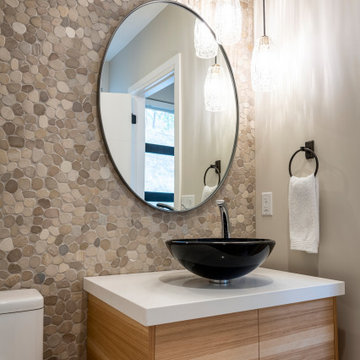
Пример оригинального дизайна: маленький туалет в современном стиле с плоскими фасадами, светлыми деревянными фасадами, унитазом-моноблоком, бежевой плиткой, галечной плиткой, бежевыми стенами, полом из галечной плитки, настольной раковиной, столешницей из искусственного кварца, бежевым полом и белой столешницей для на участке и в саду
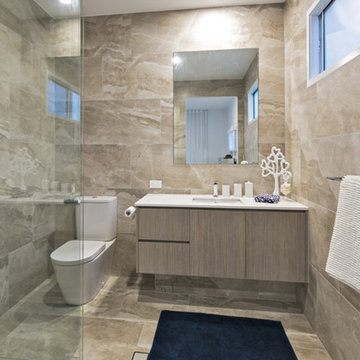
Luxury waterfront home
На фото: туалет среднего размера в современном стиле с светлыми деревянными фасадами, унитазом-моноблоком, бежевой плиткой, керамогранитной плиткой, бежевыми стенами, полом из керамогранита, врезной раковиной, столешницей из искусственного кварца, бежевым полом и белой столешницей
На фото: туалет среднего размера в современном стиле с светлыми деревянными фасадами, унитазом-моноблоком, бежевой плиткой, керамогранитной плиткой, бежевыми стенами, полом из керамогранита, врезной раковиной, столешницей из искусственного кварца, бежевым полом и белой столешницей
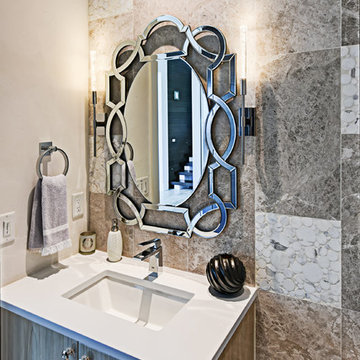
Severine Photography
На фото: туалет среднего размера в современном стиле с плоскими фасадами, светлыми деревянными фасадами, бежевыми стенами, врезной раковиной и столешницей из искусственного камня с
На фото: туалет среднего размера в современном стиле с плоскими фасадами, светлыми деревянными фасадами, бежевыми стенами, врезной раковиной и столешницей из искусственного камня с
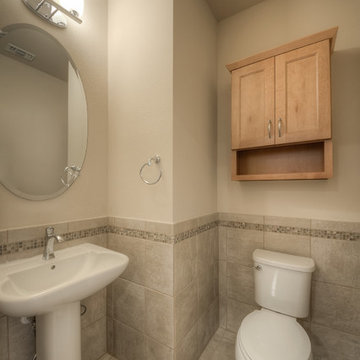
Свежая идея для дизайна: маленький туалет в современном стиле с раковиной с пьедесталом, фасадами в стиле шейкер, светлыми деревянными фасадами, раздельным унитазом, керамогранитной плиткой, бежевыми стенами и полом из керамогранита для на участке и в саду - отличное фото интерьера
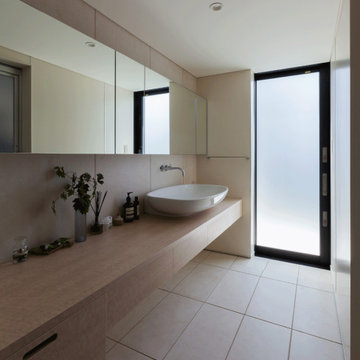
ゆったりした洗面脱衣室。
На фото: туалет среднего размера в скандинавском стиле с стеклянными фасадами, светлыми деревянными фасадами, бежевой плиткой, керамогранитной плиткой, бежевыми стенами, полом из керамогранита, настольной раковиной, столешницей из ламината, бежевым полом и белой столешницей
На фото: туалет среднего размера в скандинавском стиле с стеклянными фасадами, светлыми деревянными фасадами, бежевой плиткой, керамогранитной плиткой, бежевыми стенами, полом из керамогранита, настольной раковиной, столешницей из ламината, бежевым полом и белой столешницей
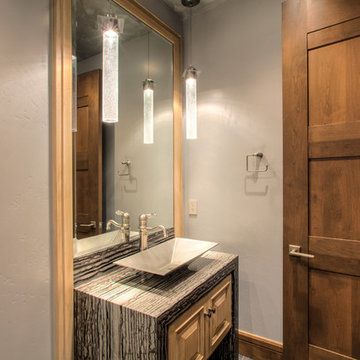
Mike McCall
Стильный дизайн: маленький туалет в стиле кантри с фасадами островного типа, светлыми деревянными фасадами, унитазом-моноблоком, бежевыми стенами, полом из известняка, настольной раковиной, мраморной столешницей и бежевым полом для на участке и в саду - последний тренд
Стильный дизайн: маленький туалет в стиле кантри с фасадами островного типа, светлыми деревянными фасадами, унитазом-моноблоком, бежевыми стенами, полом из известняка, настольной раковиной, мраморной столешницей и бежевым полом для на участке и в саду - последний тренд
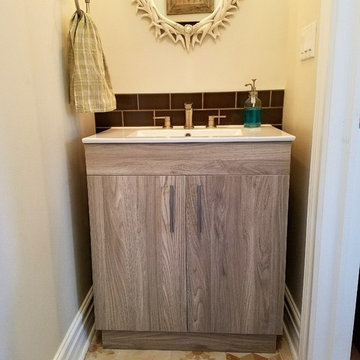
This powder room uses the patterned deco tiles by Marco Corona and a simple contemporary vanity with white ceramic wave sink top. The wideset brushed nickel faucet and accessories complement the rustic European floor.
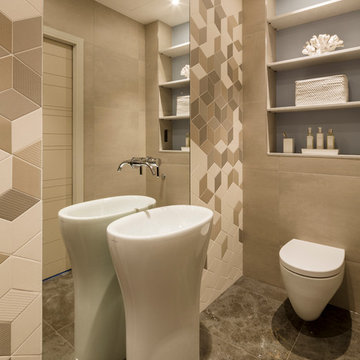
Gareth Gardner
Стильный дизайн: туалет среднего размера в современном стиле с монолитной раковиной, инсталляцией, бежевыми стенами, полом из керамической плитки, бежевой плиткой и светлыми деревянными фасадами - последний тренд
Стильный дизайн: туалет среднего размера в современном стиле с монолитной раковиной, инсталляцией, бежевыми стенами, полом из керамической плитки, бежевой плиткой и светлыми деревянными фасадами - последний тренд
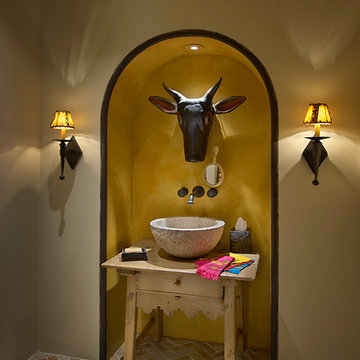
Mark Bosclair
Идея дизайна: маленький туалет в средиземноморском стиле с столешницей из дерева, настольной раковиной, бежевыми стенами, кирпичным полом, светлыми деревянными фасадами и бежевой столешницей для на участке и в саду
Идея дизайна: маленький туалет в средиземноморском стиле с столешницей из дерева, настольной раковиной, бежевыми стенами, кирпичным полом, светлыми деревянными фасадами и бежевой столешницей для на участке и в саду
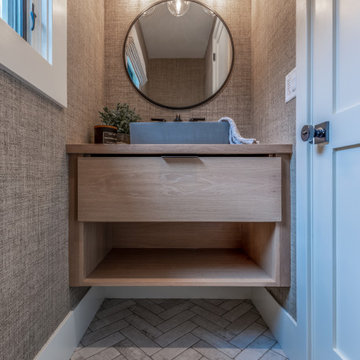
Mudroom powder with white oak vanity, concrete vessel sink, matte black plumbing and lighting and grasscloth wallpaper.
Идея дизайна: большой туалет в морском стиле с фасадами островного типа, светлыми деревянными фасадами, бежевыми стенами, полом из керамической плитки, настольной раковиной, столешницей из дерева, белым полом, подвесной тумбой и обоями на стенах
Идея дизайна: большой туалет в морском стиле с фасадами островного типа, светлыми деревянными фасадами, бежевыми стенами, полом из керамической плитки, настольной раковиной, столешницей из дерева, белым полом, подвесной тумбой и обоями на стенах
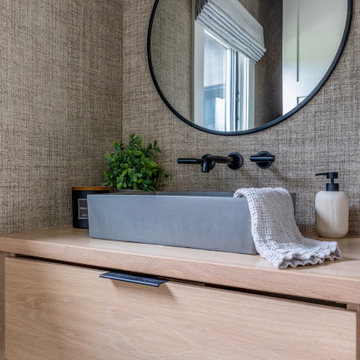
Mudroom powder with white oak vanity, concrete vessel sink, matte black plumbing and lighting and grasscloth wallpaper.
Стильный дизайн: большой туалет в морском стиле с фасадами островного типа, светлыми деревянными фасадами, бежевыми стенами, полом из керамической плитки, настольной раковиной, столешницей из дерева, белым полом, подвесной тумбой и обоями на стенах - последний тренд
Стильный дизайн: большой туалет в морском стиле с фасадами островного типа, светлыми деревянными фасадами, бежевыми стенами, полом из керамической плитки, настольной раковиной, столешницей из дерева, белым полом, подвесной тумбой и обоями на стенах - последний тренд
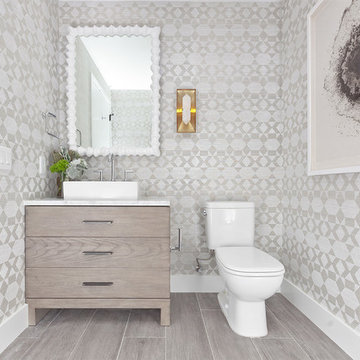
By marrying calming, monotone patterns with free-form textures, Moniomi created a true space of rest and relaxation in this beach-front property. With an approachable yet bold vision, monochromatic geometry is incorporated into every element of this design. This space also dons specially custom-designed features such as the marble island and the powder bathroom, making this rental property truly one of a kind.
Туалет с светлыми деревянными фасадами и бежевыми стенами – фото дизайна интерьера
1