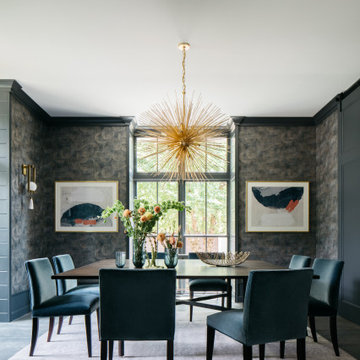Столовая в стиле кантри с любой отделкой стен – фото дизайна интерьера
Сортировать:
Бюджет
Сортировать:Популярное за сегодня
61 - 80 из 721 фото
1 из 3
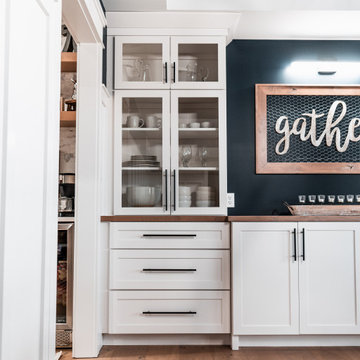
Dining room built-in cabinetry creates a fabulous focal wall. Beautiful glass doors for a light & natural look pair with a wood counter top for a warm, casual style. Ample storage provides space for dishes, silverware, linens & more.
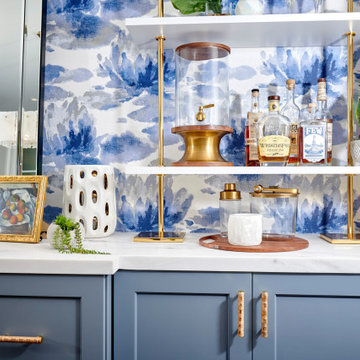
We suggested adding custom built in cabinetry to the dining room and recessed led tape light on the edge of the new wallpaper. Along with distinctive white shelving with brass railings. Combined with a soft rustic dining room table, bold lily wallpaper and custom wall art by Stephanie Paige this dining room is a show stopped for all to enjoy!

Стильный дизайн: отдельная столовая среднего размера в стиле кантри с кирпичным полом и кирпичными стенами - последний тренд
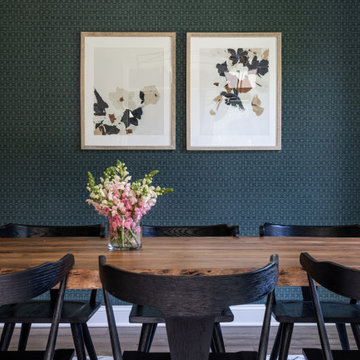
Modern farmhouse dining room with wallpapered accent wall and live edge dining table.
Пример оригинального дизайна: кухня-столовая среднего размера в стиле кантри с синими стенами, полом из винила, синим полом и обоями на стенах
Пример оригинального дизайна: кухня-столовая среднего размера в стиле кантри с синими стенами, полом из винила, синим полом и обоями на стенах
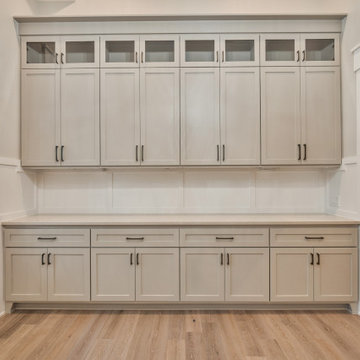
Свежая идея для дизайна: большая гостиная-столовая в стиле кантри с бежевыми стенами, паркетным полом среднего тона, коричневым полом и панелями на стенах - отличное фото интерьера

This 2-story home includes a 3- car garage with mudroom entry, an inviting front porch with decorative posts, and a screened-in porch. The home features an open floor plan with 10’ ceilings on the 1st floor and impressive detailing throughout. A dramatic 2-story ceiling creates a grand first impression in the foyer, where hardwood flooring extends into the adjacent formal dining room elegant coffered ceiling accented by craftsman style wainscoting and chair rail. Just beyond the Foyer, the great room with a 2-story ceiling, the kitchen, breakfast area, and hearth room share an open plan. The spacious kitchen includes that opens to the breakfast area, quartz countertops with tile backsplash, stainless steel appliances, attractive cabinetry with crown molding, and a corner pantry. The connecting hearth room is a cozy retreat that includes a gas fireplace with stone surround and shiplap. The floor plan also includes a study with French doors and a convenient bonus room for additional flexible living space. The first-floor owner’s suite boasts an expansive closet, and a private bathroom with a shower, freestanding tub, and double bowl vanity. On the 2nd floor is a versatile loft area overlooking the great room, 2 full baths, and 3 bedrooms with spacious closets.
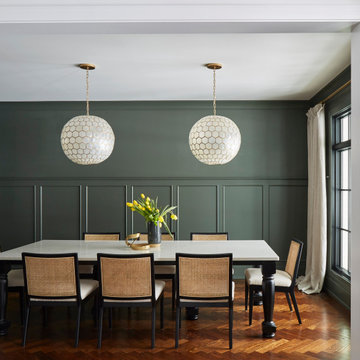
Beautiful Dining Room with wainscot paneling, dry bar, and larder with pocketing doors.
Свежая идея для дизайна: большая отдельная столовая в стиле кантри с зелеными стенами, темным паркетным полом, коричневым полом и панелями на стенах без камина - отличное фото интерьера
Свежая идея для дизайна: большая отдельная столовая в стиле кантри с зелеными стенами, темным паркетным полом, коричневым полом и панелями на стенах без камина - отличное фото интерьера
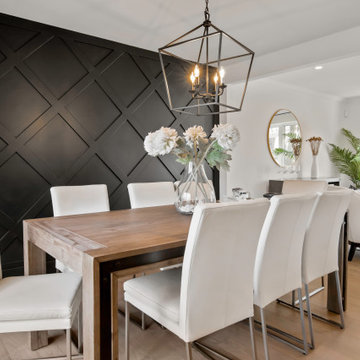
Love this dining room with the beautiful black accent wall. I find putting natural wood colours and white chairs, really makes the dark colours pop!
We brought in all this furniture to stage this home for the market. If you are thinking about listing your home, give us a call. 514-222-5553
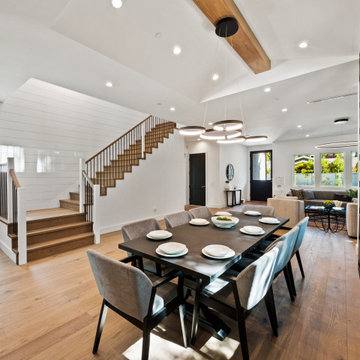
На фото: большая гостиная-столовая в стиле кантри с черными стенами, паркетным полом среднего тона, балками на потолке и панелями на части стены с

Уютная столовая с видом на сад и камин. Справа летняя кухня и печь.
Архитекторы:
Дмитрий Глушков
Фёдор Селенин
фото:
Андрей Лысиков
На фото: кухня-столовая среднего размера в стиле кантри с желтыми стенами, горизонтальным камином, фасадом камина из камня, разноцветным полом, балками на потолке, деревянными стенами и полом из керамогранита
На фото: кухня-столовая среднего размера в стиле кантри с желтыми стенами, горизонтальным камином, фасадом камина из камня, разноцветным полом, балками на потолке, деревянными стенами и полом из керамогранита

Пример оригинального дизайна: огромная гостиная-столовая в стиле кантри с коричневым полом, зелеными стенами, темным паркетным полом, балками на потолке, сводчатым потолком, деревянным потолком и стенами из вагонки

Кухня кантри, стол и голубые стулья. Обеденный стол со стульями.
На фото: кухня-столовая среднего размера в стиле кантри с бежевыми стенами, паркетным полом среднего тона, угловым камином, фасадом камина из камня, коричневым полом, балками на потолке и деревянными стенами с
На фото: кухня-столовая среднего размера в стиле кантри с бежевыми стенами, паркетным полом среднего тона, угловым камином, фасадом камина из камня, коричневым полом, балками на потолке и деревянными стенами с
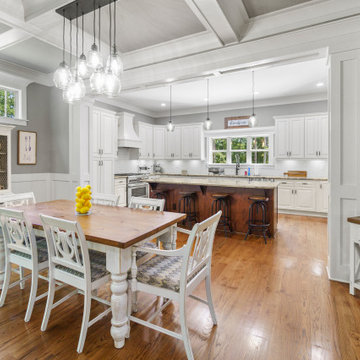
Dining area and view into the U-shaped kitchen of Arbor Creek. View House Plan THD-1389: https://www.thehousedesigners.com/plan/the-ingalls-1389

Пример оригинального дизайна: большая столовая в стиле кантри с с кухонным уголком, белыми стенами, светлым паркетным полом, коричневым полом, сводчатым потолком и деревянными стенами
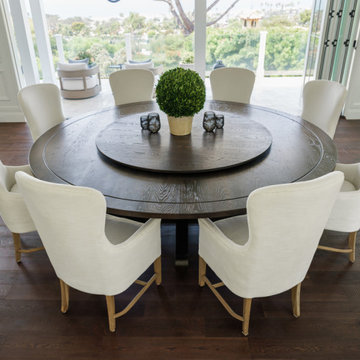
t may be hard to tell from the photos but this custom round dining table is huge! We created this for our client to be 8.5 feet in diameter. The lazy Susan that sits on top of it is actually 5 feet in diameter. But in the space, it was absolutely perfect.
The groove around the perimeter is a subtle but nice detail that draws your eye in. The base is reinforced with floating mortise and tenon joinery and the underside of the table is laced with large steel c channels to keep the large table top flat over time.
The dark and rich finish goes beautifully with the classic paneled bright interior of the home.
This dining table was hand made in San Diego, California.
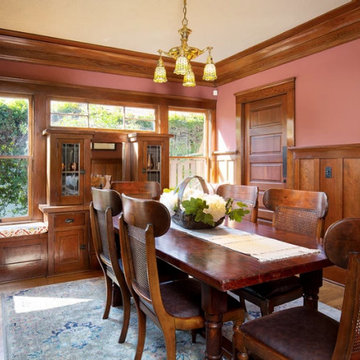
Источник вдохновения для домашнего уюта: отдельная столовая среднего размера в стиле кантри с красными стенами, паркетным полом среднего тона, коричневым полом, многоуровневым потолком и панелями на стенах

Formal style dining room off the kitchen and butlers pantry. A large bay window and contemporary chandelier finish it off!
Пример оригинального дизайна: большая отдельная столовая в стиле кантри с серыми стенами, паркетным полом среднего тона, коричневым полом, кессонным потолком и панелями на стенах
Пример оригинального дизайна: большая отдельная столовая в стиле кантри с серыми стенами, паркетным полом среднего тона, коричневым полом, кессонным потолком и панелями на стенах
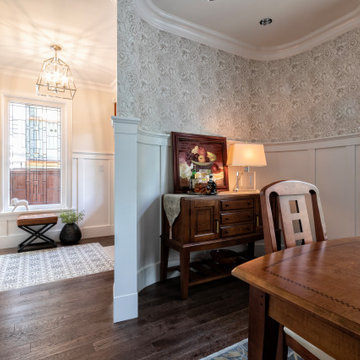
Formal Dining Room gets an update with crafts style wainscoting and authentic William Morris Wallpaper in hues of gold and cream. Accented with solid wood pieces, this arts & crafts dining room is warm and familiar.

Идея дизайна: большая кухня-столовая в стиле кантри с серыми стенами, серым полом, деревянным потолком и кирпичными стенами
Столовая в стиле кантри с любой отделкой стен – фото дизайна интерьера
4
