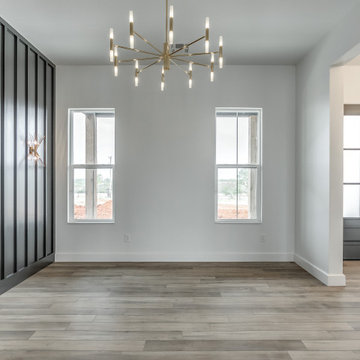Столовая в стиле кантри с любой отделкой стен – фото дизайна интерьера
Сортировать:
Бюджет
Сортировать:Популярное за сегодня
121 - 140 из 723 фото
1 из 3
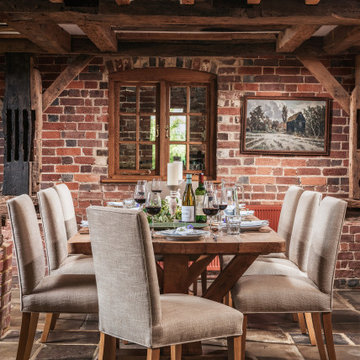
Источник вдохновения для домашнего уюта: гостиная-столовая среднего размера в стиле кантри с серым полом и кирпичными стенами
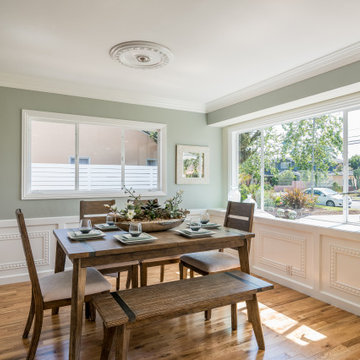
На фото: гостиная-столовая среднего размера в стиле кантри с зелеными стенами, паркетным полом среднего тона, стандартным камином, фасадом камина из кирпича и панелями на стенах
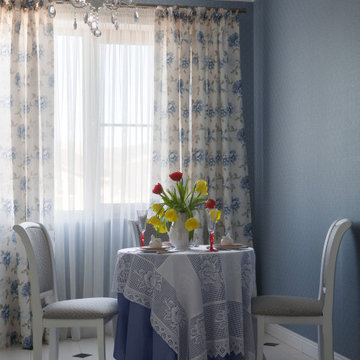
Кухня-столовая в загородном доме.
Идея дизайна: кухня-столовая среднего размера в стиле кантри с синими стенами, полом из керамической плитки, белым полом и обоями на стенах
Идея дизайна: кухня-столовая среднего размера в стиле кантри с синими стенами, полом из керамической плитки, белым полом и обоями на стенах
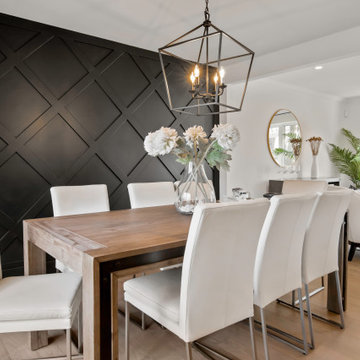
Love this dining room with the beautiful black accent wall. I find putting natural wood colours and white chairs, really makes the dark colours pop!
We brought in all this furniture to stage this home for the market. If you are thinking about listing your home, give us a call. 514-222-5553

Craftsman Style Residence New Construction 2021
3000 square feet, 4 Bedroom, 3-1/2 Baths
Свежая идея для дизайна: гостиная-столовая среднего размера в стиле кантри с серыми стенами, паркетным полом среднего тона, серым полом, кессонным потолком и панелями на части стены - отличное фото интерьера
Свежая идея для дизайна: гостиная-столовая среднего размера в стиле кантри с серыми стенами, паркетным полом среднего тона, серым полом, кессонным потолком и панелями на части стены - отличное фото интерьера

Saari & Forrai Photography
MSI Custom Homes, LLC
Пример оригинального дизайна: большая столовая в стиле кантри с белыми стенами, паркетным полом среднего тона, коричневым полом, кессонным потолком и стенами из вагонки без камина
Пример оригинального дизайна: большая столовая в стиле кантри с белыми стенами, паркетным полом среднего тона, коричневым полом, кессонным потолком и стенами из вагонки без камина
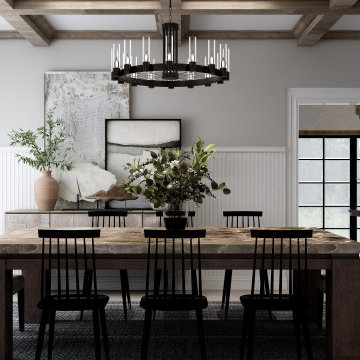
На фото: кухня-столовая среднего размера в стиле кантри с белыми стенами, светлым паркетным полом, бежевым полом, панелями на части стены и балками на потолке без камина с

With two teen daughters, a one bathroom house isn’t going to cut it. In order to keep the peace, our clients tore down an existing house in Richmond, BC to build a dream home suitable for a growing family. The plan. To keep the business on the main floor, complete with gym and media room, and have the bedrooms on the upper floor to retreat to for moments of tranquility. Designed in an Arts and Crafts manner, the home’s facade and interior impeccably flow together. Most of the rooms have craftsman style custom millwork designed for continuity. The highlight of the main floor is the dining room with a ridge skylight where ship-lap and exposed beams are used as finishing touches. Large windows were installed throughout to maximize light and two covered outdoor patios built for extra square footage. The kitchen overlooks the great room and comes with a separate wok kitchen. You can never have too many kitchens! The upper floor was designed with a Jack and Jill bathroom for the girls and a fourth bedroom with en-suite for one of them to move to when the need presents itself. Mom and dad thought things through and kept their master bedroom and en-suite on the opposite side of the floor. With such a well thought out floor plan, this home is sure to please for years to come.
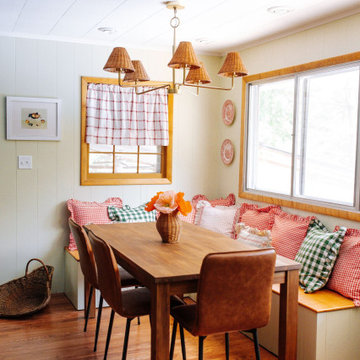
На фото: кухня-столовая среднего размера в стиле кантри с зелеными стенами, паркетным полом среднего тона и деревянными стенами с

The full height windows aid in framing the external views of the natural landscape making it the focal point with the interiors taking a secondary position.
– DGK Architects
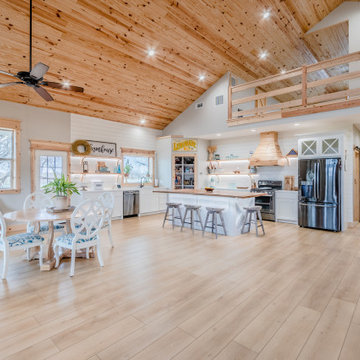
A classic select grade natural oak. Timeless and versatile. Available in Base. he Modin Rigid luxury vinyl plank flooring collection is the new standard in resilient flooring. Modin Rigid offers true embossed-in-register texture, creating a surface that is convincing to the eye and to the touch; a low sheen level to ensure a natural look that wears well over time; four-sided enhanced bevels to more accurately emulate the look of real wood floors; wider and longer waterproof planks; an industry-leading wear layer; and a pre-attached underlayment.

Пример оригинального дизайна: гостиная-столовая в стиле кантри с белыми стенами, бетонным полом, серым полом, сводчатым потолком, деревянным потолком и деревянными стенами
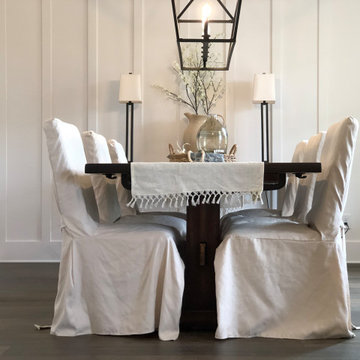
Modern farmhouse dining room in Alpharetta, GA by Anew Home Design. Slip covered chairs, ivory linen tasseled runner, board and batten trim walls, dark wide plank grey wood floors, elegant lighting.
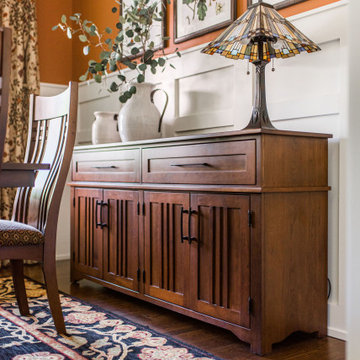
Пример оригинального дизайна: столовая среднего размера в стиле кантри с оранжевыми стенами, паркетным полом среднего тона, коричневым полом, кессонным потолком и панелями на стенах
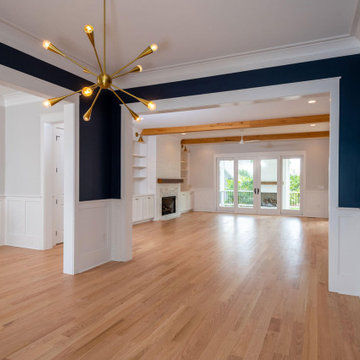
The foyer has formal wainscoting that matches the adjacent dining room and a lovely staircase with plenty of Craftsman-style detail and beautiful hardwood floors.
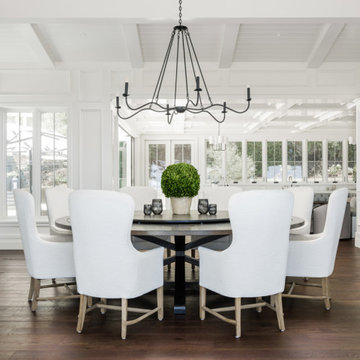
t may be hard to tell from the photos but this custom round dining table is huge! We created this for our client to be 8.5 feet in diameter. The lazy Susan that sits on top of it is actually 5 feet in diameter. But in the space, it was absolutely perfect.
The groove around the perimeter is a subtle but nice detail that draws your eye in. The base is reinforced with floating mortise and tenon joinery and the underside of the table is laced with large steel c channels to keep the large table top flat over time.
The dark and rich finish goes beautifully with the classic paneled bright interior of the home.
This dining table was hand made in San Diego, California.

We did a refurbishment and the interior design of this dining room in this lovely country home in Hamshire.
На фото: отдельная столовая среднего размера в стиле кантри с синими стенами, паркетным полом среднего тона, коричневым полом, балками на потолке и кирпичными стенами без камина с
На фото: отдельная столовая среднего размера в стиле кантри с синими стенами, паркетным полом среднего тона, коричневым полом, балками на потолке и кирпичными стенами без камина с

Dining area before.
На фото: столовая среднего размера в стиле кантри с с кухонным уголком, белыми стенами, стандартным камином, фасадом камина из кирпича и кирпичными стенами
На фото: столовая среднего размера в стиле кантри с с кухонным уголком, белыми стенами, стандартным камином, фасадом камина из кирпича и кирпичными стенами
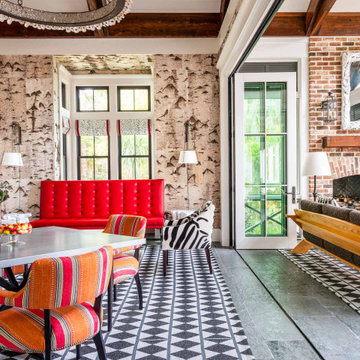
Exposed heart pine scissor trusses, birch bark walls (not wallpaper), oyster shell chandelier. 17-ft accordion doors open to the screen porch.
Пример оригинального дизайна: столовая в стиле кантри с с кухонным уголком, балками на потолке и деревянными стенами
Пример оригинального дизайна: столовая в стиле кантри с с кухонным уголком, балками на потолке и деревянными стенами
Столовая в стиле кантри с любой отделкой стен – фото дизайна интерьера
7
