Столовая в стиле кантри с любой отделкой стен – фото дизайна интерьера
Сортировать:
Бюджет
Сортировать:Популярное за сегодня
141 - 160 из 722 фото
1 из 3

A Modern Farmhouse formal dining space with spindle back chairs and a wainscoting trim detail.
Свежая идея для дизайна: отдельная столовая среднего размера в стиле кантри с светлым паркетным полом, коричневым полом, потолком из вагонки, панелями на стенах и зелеными стенами - отличное фото интерьера
Свежая идея для дизайна: отдельная столовая среднего размера в стиле кантри с светлым паркетным полом, коричневым полом, потолком из вагонки, панелями на стенах и зелеными стенами - отличное фото интерьера
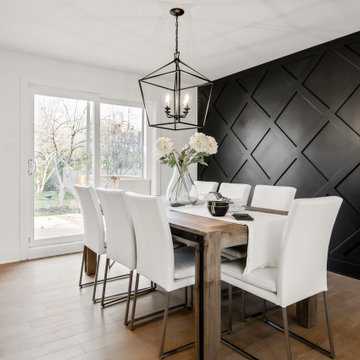
Love this dining room with the beautiful black accent wall. I find putting natural wood colours and white chairs, really makes the dark colours pop!
We brought in all this furniture to stage this home for the market. If you are thinking about listing your home, give us a call. 514-222-5553
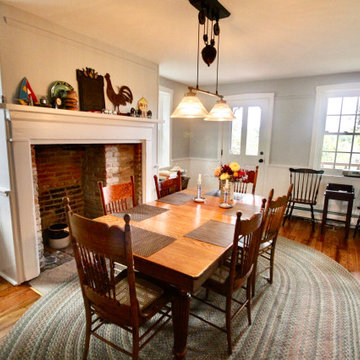
На фото: отдельная столовая среднего размера в стиле кантри с стандартным камином и панелями на стенах с

Источник вдохновения для домашнего уюта: гостиная-столовая в стиле кантри с белыми стенами, темным паркетным полом, коричневым полом, сводчатым потолком и стенами из вагонки
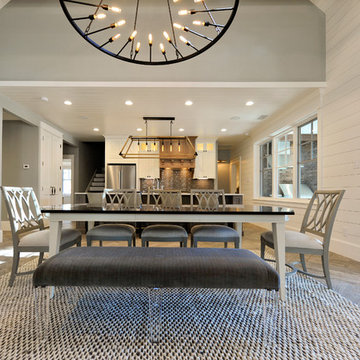
Стильный дизайн: гостиная-столовая в стиле кантри с синими стенами, полом из керамогранита, балками на потолке и стенами из вагонки - последний тренд
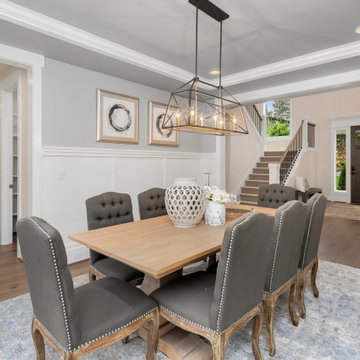
The Ravenwood's Dining Room is a harmonious blend of elegance and comfort. The light hardwood flooring provides a warm and inviting foundation, complemented by the presence of gray chairs that offer a contemporary touch. A wooden table takes center stage, adding a natural element and providing a gathering place for family and friends. A gray rug graces the floor beneath the table, adding texture and visual interest to the space. The room features striking gray ceilings that create a sense of depth and sophistication. White trim accents the walls, providing a clean and polished look. Chandeliers hang from above, casting a soft and inviting glow, creating a perfect ambiance for dining occasions. The Ravenwood's Dining Room invites guests to enjoy meals in style and comfort, combining timeless design elements with a touch of contemporary flair.
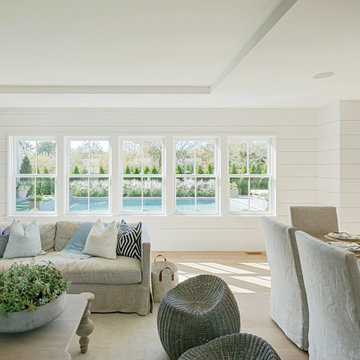
Kitchen, Living, Dining, Sitting areas are all open to one another.
На фото: столовая в стиле кантри с белыми стенами, многоуровневым потолком и стенами из вагонки с
На фото: столовая в стиле кантри с белыми стенами, многоуровневым потолком и стенами из вагонки с
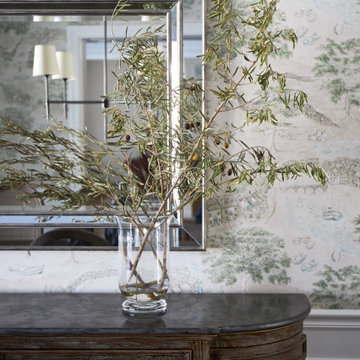
Download our free ebook, Creating the Ideal Kitchen. DOWNLOAD NOW
This family from Wheaton was ready to remodel their kitchen, dining room and powder room. The project didn’t call for any structural or space planning changes but the makeover still had a massive impact on their home. The homeowners wanted to change their dated 1990’s brown speckled granite and light maple kitchen. They liked the welcoming feeling they got from the wood and warm tones in their current kitchen, but this style clashed with their vision of a deVOL type kitchen, a London-based furniture company. Their inspiration came from the country homes of the UK that mix the warmth of traditional detail with clean lines and modern updates.
To create their vision, we started with all new framed cabinets with a modified overlay painted in beautiful, understated colors. Our clients were adamant about “no white cabinets.” Instead we used an oyster color for the perimeter and a custom color match to a specific shade of green chosen by the homeowner. The use of a simple color pallet reduces the visual noise and allows the space to feel open and welcoming. We also painted the trim above the cabinets the same color to make the cabinets look taller. The room trim was painted a bright clean white to match the ceiling.
In true English fashion our clients are not coffee drinkers, but they LOVE tea. We created a tea station for them where they can prepare and serve tea. We added plenty of glass to showcase their tea mugs and adapted the cabinetry below to accommodate storage for their tea items. Function is also key for the English kitchen and the homeowners. They requested a deep farmhouse sink and a cabinet devoted to their heavy mixer because they bake a lot. We then got rid of the stovetop on the island and wall oven and replaced both of them with a range located against the far wall. This gives them plenty of space on the island to roll out dough and prepare any number of baked goods. We then removed the bifold pantry doors and created custom built-ins with plenty of usable storage for all their cooking and baking needs.
The client wanted a big change to the dining room but still wanted to use their own furniture and rug. We installed a toile-like wallpaper on the top half of the room and supported it with white wainscot paneling. We also changed out the light fixture, showing us once again that small changes can have a big impact.
As the final touch, we also re-did the powder room to be in line with the rest of the first floor. We had the new vanity painted in the same oyster color as the kitchen cabinets and then covered the walls in a whimsical patterned wallpaper. Although the homeowners like subtle neutral colors they were willing to go a bit bold in the powder room for something unexpected. For more design inspiration go to: www.kitchenstudio-ge.com

Стильный дизайн: столовая в стиле кантри с белыми стенами, полом из винила, стандартным камином, фасадом камина из каменной кладки, коричневым полом, потолком из вагонки и стенами из вагонки - последний тренд
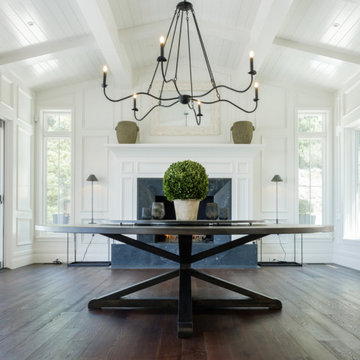
t may be hard to tell from the photos but this custom round dining table is huge! We created this for our client to be 8.5 feet in diameter. The lazy Susan that sits on top of it is actually 5 feet in diameter. But in the space, it was absolutely perfect.
The groove around the perimeter is a subtle but nice detail that draws your eye in. The base is reinforced with floating mortise and tenon joinery and the underside of the table is laced with large steel c channels to keep the large table top flat over time.
The dark and rich finish goes beautifully with the classic paneled bright interior of the home.
This dining table was hand made in San Diego, California.
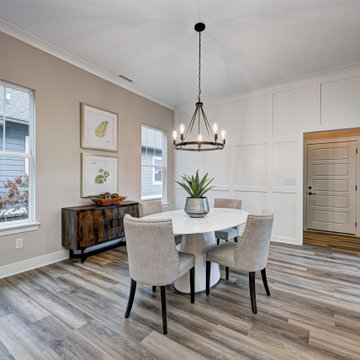
На фото: кухня-столовая среднего размера в стиле кантри с бежевыми стенами, полом из винила, коричневым полом и панелями на стенах
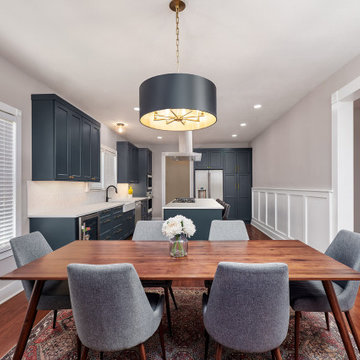
This once confined and outdated kitchen needed a lift and more space to move around for a growing family. A wall was removed between the original kitchen and breakfast area which made way for more efficient storage and an open floor plan. New cabinets are a beautiful blue color with white quartz countertops, crayon white backsplash, matte black fixtures, and gold cabinet pulls. During construction we discovered the original hardwood floors under the laminate floor that was removed. We restored it and then refinished all of the floors to match. We love it!
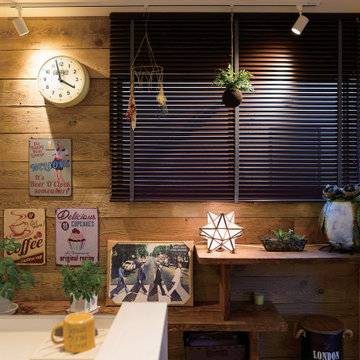
ヴィンテージライクなキッチンとダイニング。レンガ長のクロスや照明、時計などの空間演出も「サードカフェ」の提案。
Стильный дизайн: кухня-столовая в стиле кантри с белыми стенами, светлым паркетным полом, потолком с обоями и деревянными стенами - последний тренд
Стильный дизайн: кухня-столовая в стиле кантри с белыми стенами, светлым паркетным полом, потолком с обоями и деревянными стенами - последний тренд
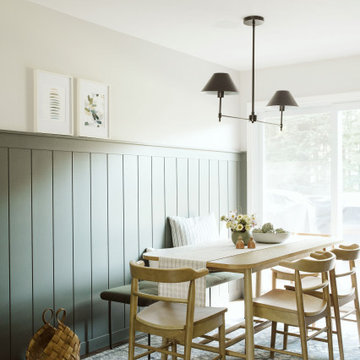
На фото: кухня-столовая среднего размера в стиле кантри с серыми стенами, полом из винила, коричневым полом и панелями на части стены
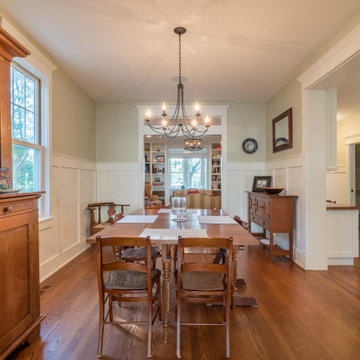
Источник вдохновения для домашнего уюта: кухня-столовая среднего размера в стиле кантри с зелеными стенами, паркетным полом среднего тона, коричневым полом, потолком с обоями и панелями на стенах без камина
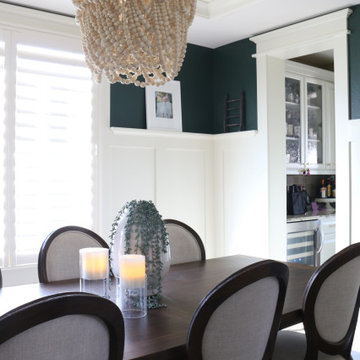
Идея дизайна: отдельная столовая среднего размера в стиле кантри с белыми стенами, паркетным полом среднего тона, коричневым полом, потолком из вагонки и панелями на части стены
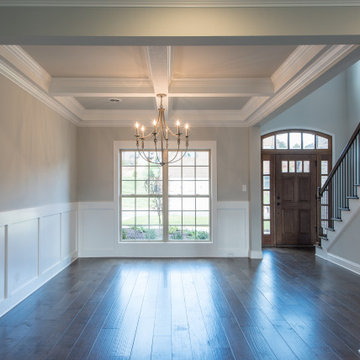
Источник вдохновения для домашнего уюта: столовая в стиле кантри с серыми стенами, паркетным полом среднего тона, коричневым полом и панелями на стенах
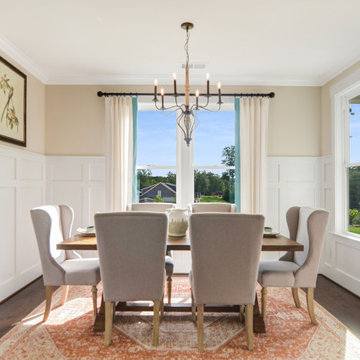
Стильный дизайн: большая кухня-столовая в стиле кантри с серыми стенами, паркетным полом среднего тона, коричневым полом и панелями на стенах - последний тренд
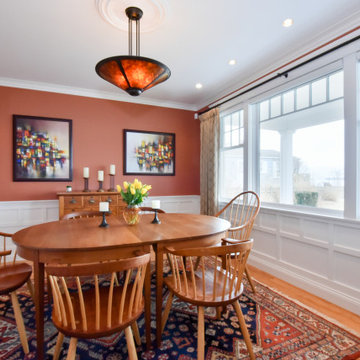
Стильный дизайн: столовая в стиле кантри с оранжевыми стенами, паркетным полом среднего тона, коричневым полом и панелями на стенах - последний тренд
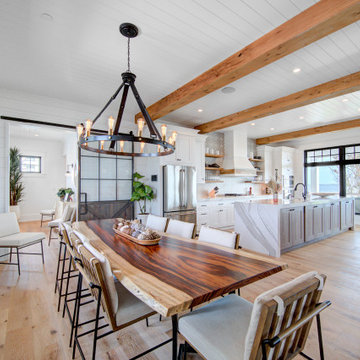
Идея дизайна: столовая в стиле кантри с паркетным полом среднего тона, балками на потолке и стенами из вагонки
Столовая в стиле кантри с любой отделкой стен – фото дизайна интерьера
8