Столовая в стиле кантри с любой отделкой стен – фото дизайна интерьера
Сортировать:
Бюджет
Сортировать:Популярное за сегодня
21 - 40 из 722 фото
1 из 3

Saari & Forrai Photography
MSI Custom Homes, LLC
Пример оригинального дизайна: большая кухня-столовая в стиле кантри с белыми стенами, паркетным полом среднего тона, коричневым полом, кессонным потолком и панелями на части стены без камина
Пример оригинального дизайна: большая кухня-столовая в стиле кантри с белыми стенами, паркетным полом среднего тона, коричневым полом, кессонным потолком и панелями на части стены без камина
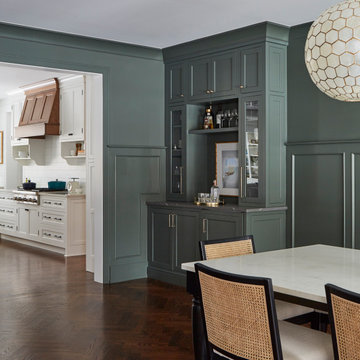
Beautiful Dining Room with wainscot paneling, dry bar, and larder with pocketing doors.
Источник вдохновения для домашнего уюта: большая отдельная столовая в стиле кантри с зелеными стенами, темным паркетным полом, коричневым полом и панелями на стенах без камина
Источник вдохновения для домашнего уюта: большая отдельная столовая в стиле кантри с зелеными стенами, темным паркетным полом, коричневым полом и панелями на стенах без камина

Источник вдохновения для домашнего уюта: столовая в стиле кантри с с кухонным уголком, зелеными стенами, светлым паркетным полом, стандартным камином, фасадом камина из плитки, коричневым полом, балками на потолке и обоями на стенах
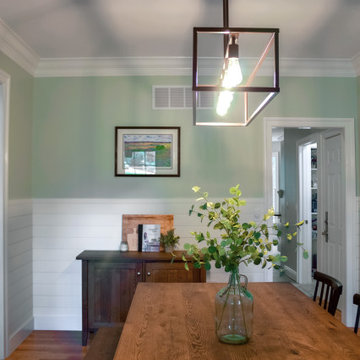
Стильный дизайн: большая кухня-столовая в стиле кантри с зелеными стенами, паркетным полом среднего тона, коричневым полом и стенами из вагонки без камина - последний тренд

Пример оригинального дизайна: кухня-столовая среднего размера в стиле кантри с белыми стенами, светлым паркетным полом, стандартным камином, фасадом камина из вагонки, коричневым полом, балками на потолке и стенами из вагонки

На фото: кухня-столовая среднего размера в стиле кантри с серыми стенами, темным паркетным полом, коричневым полом, кессонным потолком и панелями на стенах
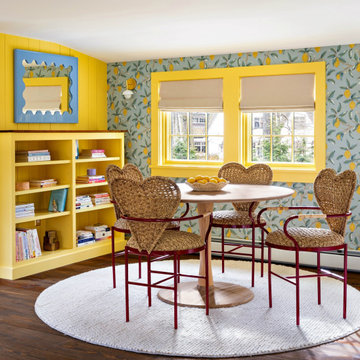
antique floor, antique furniture, architectural digest, classic design, colorful accents, cool new york homes, cottage core, country home, elegant antique, lemon wallpaper, historic home, vintage home, vintage style

Стильный дизайн: столовая в стиле кантри с с кухонным уголком, бежевыми стенами, светлым паркетным полом, балками на потолке и деревянными стенами - последний тренд
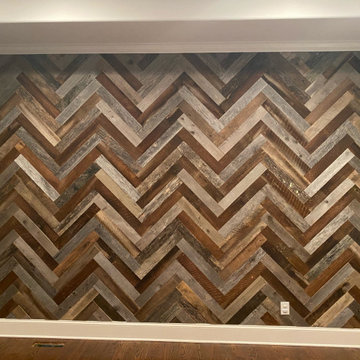
We supplied and installed a Barnwood wall.
We used all 4" skins, with a 50/50 mix of brown and Gray Barnwood skins. We ship these nationwide in mini bundles. Let us know if we can help you with your project.
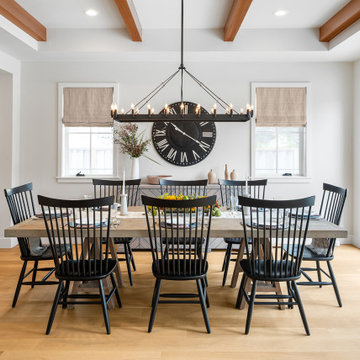
Table and Sideboard: ABODE Half Moon Bay
Custom Window Coverings
Стильный дизайн: столовая в стиле кантри с серыми стенами, светлым паркетным полом и стенами из вагонки - последний тренд
Стильный дизайн: столовая в стиле кантри с серыми стенами, светлым паркетным полом и стенами из вагонки - последний тренд
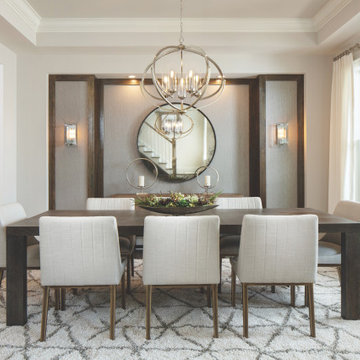
This is an example of a dining room.
Источник вдохновения для домашнего уюта: большая гостиная-столовая в стиле кантри с серыми стенами, темным паркетным полом, многоуровневым потолком и обоями на стенах
Источник вдохновения для домашнего уюта: большая гостиная-столовая в стиле кантри с серыми стенами, темным паркетным полом, многоуровневым потолком и обоями на стенах
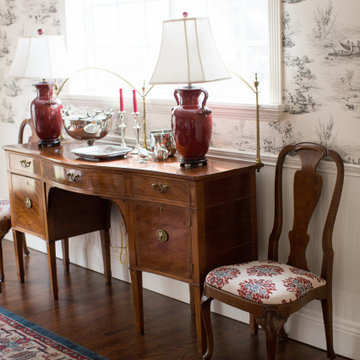
Источник вдохновения для домашнего уюта: столовая в стиле кантри с паркетным полом среднего тона и обоями на стенах
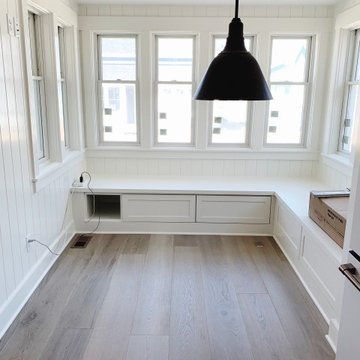
На фото: маленькая столовая в стиле кантри с с кухонным уголком, белыми стенами, темным паркетным полом и стенами из вагонки для на участке и в саду

Download our free ebook, Creating the Ideal Kitchen. DOWNLOAD NOW
This family from Wheaton was ready to remodel their kitchen, dining room and powder room. The project didn’t call for any structural or space planning changes but the makeover still had a massive impact on their home. The homeowners wanted to change their dated 1990’s brown speckled granite and light maple kitchen. They liked the welcoming feeling they got from the wood and warm tones in their current kitchen, but this style clashed with their vision of a deVOL type kitchen, a London-based furniture company. Their inspiration came from the country homes of the UK that mix the warmth of traditional detail with clean lines and modern updates.
To create their vision, we started with all new framed cabinets with a modified overlay painted in beautiful, understated colors. Our clients were adamant about “no white cabinets.” Instead we used an oyster color for the perimeter and a custom color match to a specific shade of green chosen by the homeowner. The use of a simple color pallet reduces the visual noise and allows the space to feel open and welcoming. We also painted the trim above the cabinets the same color to make the cabinets look taller. The room trim was painted a bright clean white to match the ceiling.
In true English fashion our clients are not coffee drinkers, but they LOVE tea. We created a tea station for them where they can prepare and serve tea. We added plenty of glass to showcase their tea mugs and adapted the cabinetry below to accommodate storage for their tea items. Function is also key for the English kitchen and the homeowners. They requested a deep farmhouse sink and a cabinet devoted to their heavy mixer because they bake a lot. We then got rid of the stovetop on the island and wall oven and replaced both of them with a range located against the far wall. This gives them plenty of space on the island to roll out dough and prepare any number of baked goods. We then removed the bifold pantry doors and created custom built-ins with plenty of usable storage for all their cooking and baking needs.
The client wanted a big change to the dining room but still wanted to use their own furniture and rug. We installed a toile-like wallpaper on the top half of the room and supported it with white wainscot paneling. We also changed out the light fixture, showing us once again that small changes can have a big impact.
As the final touch, we also re-did the powder room to be in line with the rest of the first floor. We had the new vanity painted in the same oyster color as the kitchen cabinets and then covered the walls in a whimsical patterned wallpaper. Although the homeowners like subtle neutral colors they were willing to go a bit bold in the powder room for something unexpected. For more design inspiration go to: www.kitchenstudio-ge.com
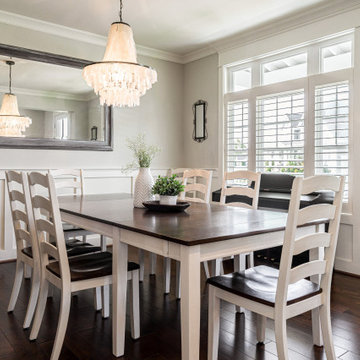
Dining table with mirror.
Источник вдохновения для домашнего уюта: столовая среднего размера в стиле кантри с белыми стенами, паркетным полом среднего тона, коричневым полом и панелями на стенах
Источник вдохновения для домашнего уюта: столовая среднего размера в стиле кантри с белыми стенами, паркетным полом среднего тона, коричневым полом и панелями на стенах

Идея дизайна: кухня-столовая среднего размера в стиле кантри с белыми стенами, темным паркетным полом, потолком из вагонки и стенами из вагонки
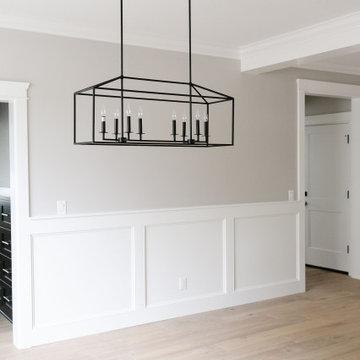
На фото: большая гостиная-столовая в стиле кантри с серыми стенами, светлым паркетным полом, коричневым полом и панелями на стенах без камина с

На фото: столовая в стиле кантри с с кухонным уголком, зелеными стенами, светлым паркетным полом, стандартным камином, фасадом камина из плитки, коричневым полом, балками на потолке и обоями на стенах
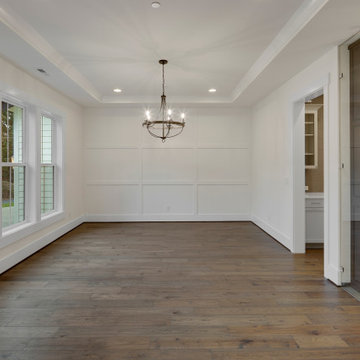
he Barbaro's dining room is a captivating space that invites you to gather and indulge in culinary delights. The room features a dark hardwood floor that adds a touch of richness and warmth to the atmosphere. A stunning chandelier hangs above the dining table, casting a soft and alluring glow, setting the perfect ambiance for intimate dinners or lively gatherings. The white walls create a sense of openness and purity, allowing the room to feel bright and airy. With its combination of the dark hardwood floor, mesmerizing chandelier, and pristine white walls, the dining room in the Barbaro exudes a sophisticated and welcoming charm, making it an ideal setting for memorable dining experiences.
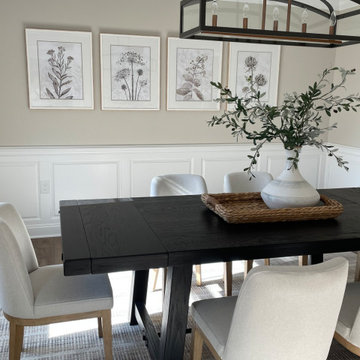
Simply charming farmhouse dining room.
Light and fresh color palette
Black stained wood craftsman-style dining table
Petite dining chairs
Hinkley Lighting Clarendon chandelier in bronze and matte black finishes
Столовая в стиле кантри с любой отделкой стен – фото дизайна интерьера
2