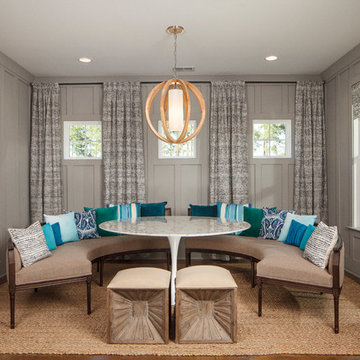Столовая в морском стиле с серыми стенами – фото дизайна интерьера
Сортировать:
Бюджет
Сортировать:Популярное за сегодня
61 - 80 из 1 357 фото
1 из 3
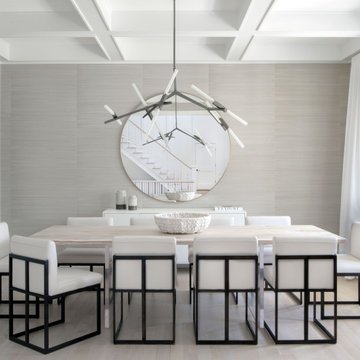
Стильный дизайн: столовая в морском стиле с серыми стенами, светлым паркетным полом и бежевым полом без камина - последний тренд
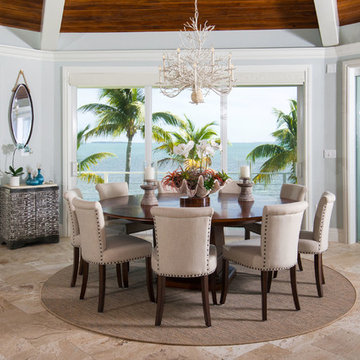
Стильный дизайн: столовая в морском стиле с серыми стенами и бежевым полом без камина - последний тренд
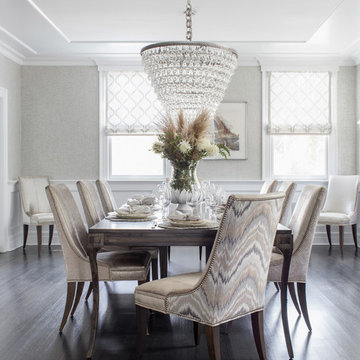
photography: raquel langworthy
На фото: столовая в морском стиле с серыми стенами и темным паркетным полом с
На фото: столовая в морском стиле с серыми стенами и темным паркетным полом с
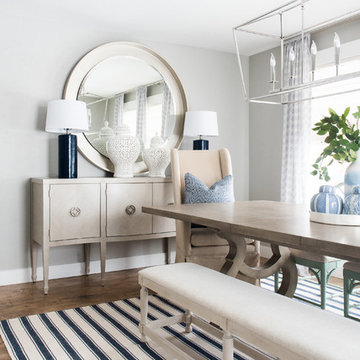
Jessica White Photography
Стильный дизайн: кухня-столовая среднего размера в морском стиле с серыми стенами и полом из ламината - последний тренд
Стильный дизайн: кухня-столовая среднего размера в морском стиле с серыми стенами и полом из ламината - последний тренд
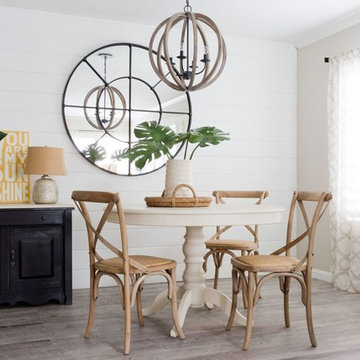
This particular client preferred a slightly more minimalistic feel, so the pieces were thoughtfully chosen for the space, with a less is more attitude. Offering visual texture with the horizontal shiplap wall in the dining room and porcelain wood look flooring tile, in addition to colorful accessories among the neutral backdrop, it gives the space a pique of interest while echoing a feeling of calm throughout.
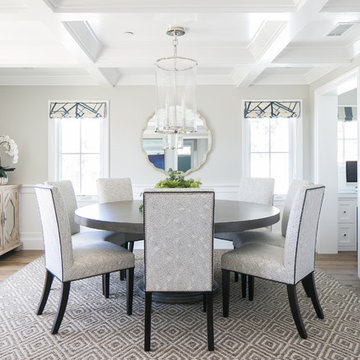
Стильный дизайн: отдельная столовая в морском стиле с светлым паркетным полом и серыми стенами - последний тренд
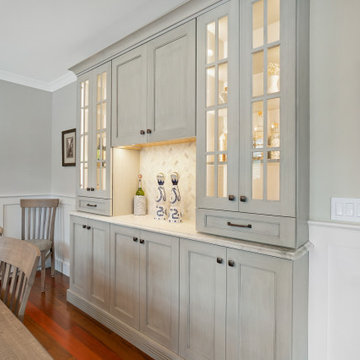
Whole house remodel in Narragansett RI. We reconfigured the floor plan and added a small addition to the right side to extend the kitchen. Thus creating a gorgeous transitional kitchen with plenty of room for cooking, storage, and entertaining. The dining room can now seat up to 12 with a recessed hutch for a few extra inches in the space. The new half bath provides lovely shades of blue and is sure to catch your eye! The rear of the first floor now has a private and cozy guest suite.
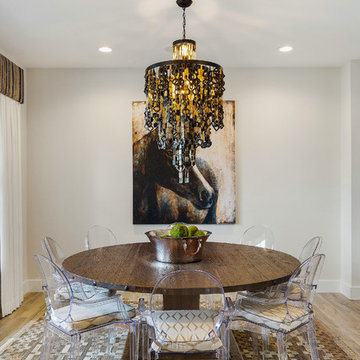
Living Proof Photography
Свежая идея для дизайна: столовая в морском стиле с серыми стенами, паркетным полом среднего тона и коричневым полом - отличное фото интерьера
Свежая идея для дизайна: столовая в морском стиле с серыми стенами, паркетным полом среднего тона и коричневым полом - отличное фото интерьера
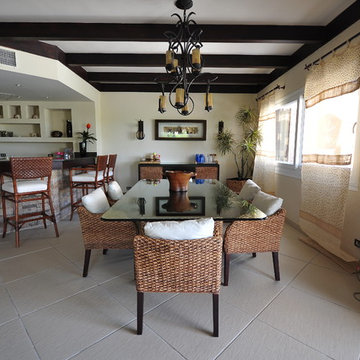
This summer house had its original layout and design when it was first brought. None of the initial elements were of value to the client, except of the exterior part of the house. When going through the redesign and execution process, the entire interior was destroyed, thus resulting in having 5 rooms (each with a bathroom), open and closed kitchen, living room, and reception area. Since it’s a summer house, there has a be a pool, so a long pool was build parallel to the house, with big open terraces that give a clear view of the Sea, which is directly in front of it. The main challenge was that due to its prime location, the material that was used had to be made up of smooth stones, to withstand the weather.
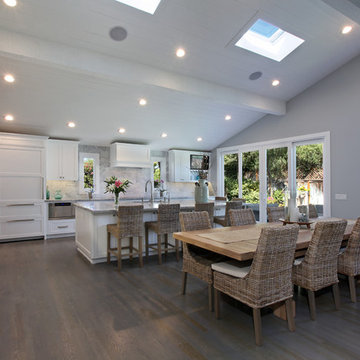
Photography: Jeri Koegel
На фото: большая кухня-столовая в морском стиле с темным паркетным полом, стандартным камином, фасадом камина из плитки, серыми стенами и коричневым полом
На фото: большая кухня-столовая в морском стиле с темным паркетным полом, стандартным камином, фасадом камина из плитки, серыми стенами и коричневым полом
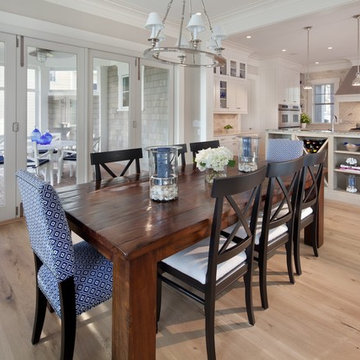
Morgan Howarth
Идея дизайна: большая кухня-столовая в морском стиле с серыми стенами и светлым паркетным полом без камина
Идея дизайна: большая кухня-столовая в морском стиле с серыми стенами и светлым паркетным полом без камина
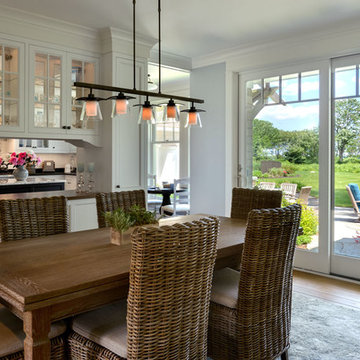
TMS Architects
Свежая идея для дизайна: кухня-столовая среднего размера в морском стиле с серыми стенами, светлым паркетным полом и бежевым полом без камина - отличное фото интерьера
Свежая идея для дизайна: кухня-столовая среднего размера в морском стиле с серыми стенами, светлым паркетным полом и бежевым полом без камина - отличное фото интерьера
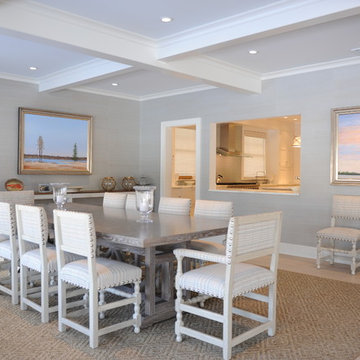
Источник вдохновения для домашнего уюта: большая кухня-столовая в морском стиле с серыми стенами, светлым паркетным полом и бежевым полом без камина
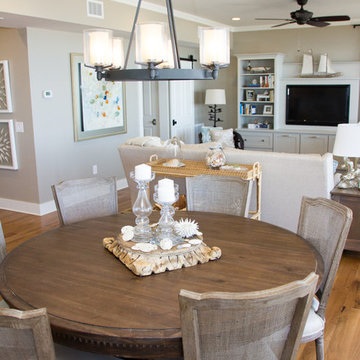
Meredith Russell of Paperwhite
Свежая идея для дизайна: гостиная-столовая среднего размера в морском стиле с серыми стенами и паркетным полом среднего тона без камина - отличное фото интерьера
Свежая идея для дизайна: гостиная-столовая среднего размера в морском стиле с серыми стенами и паркетным полом среднего тона без камина - отличное фото интерьера
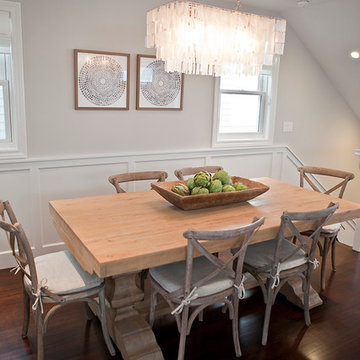
Kristen Vincent Photography
Свежая идея для дизайна: кухня-столовая среднего размера в морском стиле с серыми стенами и темным паркетным полом - отличное фото интерьера
Свежая идея для дизайна: кухня-столовая среднего размера в морском стиле с серыми стенами и темным паркетным полом - отличное фото интерьера
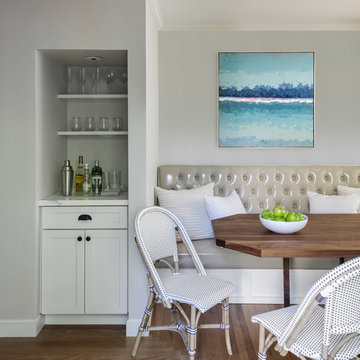
Идея дизайна: столовая среднего размера в морском стиле с серыми стенами и темным паркетным полом без камина
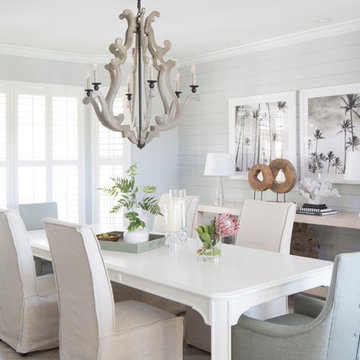
Пример оригинального дизайна: столовая в морском стиле с серыми стенами и бежевым полом без камина
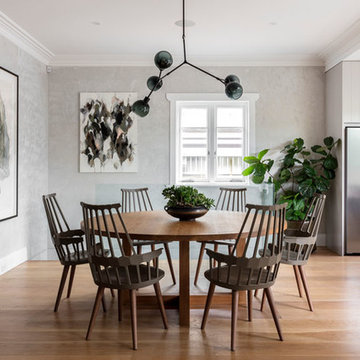
Tom Ferguson
Свежая идея для дизайна: гостиная-столовая среднего размера в морском стиле с серыми стенами и паркетным полом среднего тона - отличное фото интерьера
Свежая идея для дизайна: гостиная-столовая среднего размера в морском стиле с серыми стенами и паркетным полом среднего тона - отличное фото интерьера

This full basement renovation included adding a mudroom area, media room, a bedroom, a full bathroom, a game room, a kitchen, a gym and a beautiful custom wine cellar. Our clients are a family that is growing, and with a new baby, they wanted a comfortable place for family to stay when they visited, as well as space to spend time themselves. They also wanted an area that was easy to access from the pool for entertaining, grabbing snacks and using a new full pool bath.We never treat a basement as a second-class area of the house. Wood beams, customized details, moldings, built-ins, beadboard and wainscoting give the lower level main-floor style. There’s just as much custom millwork as you’d see in the formal spaces upstairs. We’re especially proud of the wine cellar, the media built-ins, the customized details on the island, the custom cubbies in the mudroom and the relaxing flow throughout the entire space.
Столовая в морском стиле с серыми стенами – фото дизайна интерьера
4
