Столовая в морском стиле с серыми стенами – фото дизайна интерьера
Сортировать:
Бюджет
Сортировать:Популярное за сегодня
1 - 20 из 1 357 фото
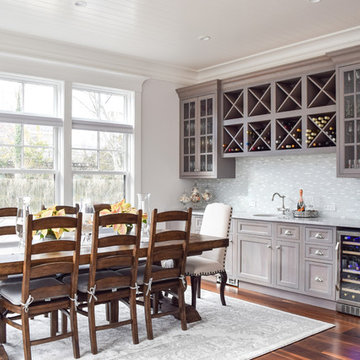
Источник вдохновения для домашнего уюта: большая кухня-столовая в морском стиле с темным паркетным полом, серыми стенами и коричневым полом
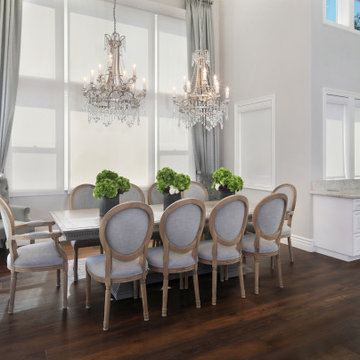
Источник вдохновения для домашнего уюта: гостиная-столовая среднего размера в морском стиле с серыми стенами, паркетным полом среднего тона и коричневым полом
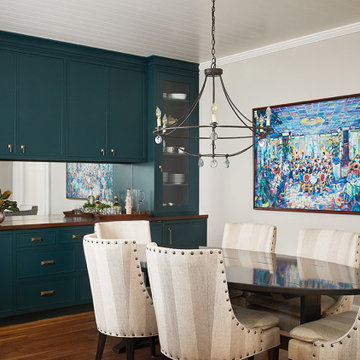
This cozy lake cottage skillfully incorporates a number of features that would normally be restricted to a larger home design. A glance of the exterior reveals a simple story and a half gable running the length of the home, enveloping the majority of the interior spaces. To the rear, a pair of gables with copper roofing flanks a covered dining area that connects to a screened porch. Inside, a linear foyer reveals a generous staircase with cascading landing. Further back, a centrally placed kitchen is connected to all of the other main level entertaining spaces through expansive cased openings. A private study serves as the perfect buffer between the homes master suite and living room. Despite its small footprint, the master suite manages to incorporate several closets, built-ins, and adjacent master bath complete with a soaker tub flanked by separate enclosures for shower and water closet. Upstairs, a generous double vanity bathroom is shared by a bunkroom, exercise space, and private bedroom. The bunkroom is configured to provide sleeping accommodations for up to 4 people. The rear facing exercise has great views of the rear yard through a set of windows that overlook the copper roof of the screened porch below.
Builder: DeVries & Onderlinde Builders
Interior Designer: Vision Interiors by Visbeen
Photographer: Ashley Avila Photography

Breakfast Area, custom bench, custom dining chair, custom window treatment, custom area rug, custom window treatment, gray, teal, cream color
Источник вдохновения для домашнего уюта: кухня-столовая среднего размера в морском стиле с серыми стенами и темным паркетным полом без камина
Источник вдохновения для домашнего уюта: кухня-столовая среднего размера в морском стиле с серыми стенами и темным паркетным полом без камина
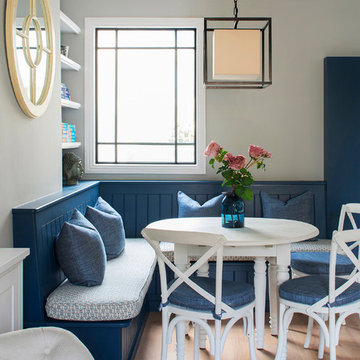
Designed by Olivia Emery
Свежая идея для дизайна: столовая в морском стиле с серыми стенами, светлым паркетным полом и бежевым полом - отличное фото интерьера
Свежая идея для дизайна: столовая в морском стиле с серыми стенами, светлым паркетным полом и бежевым полом - отличное фото интерьера
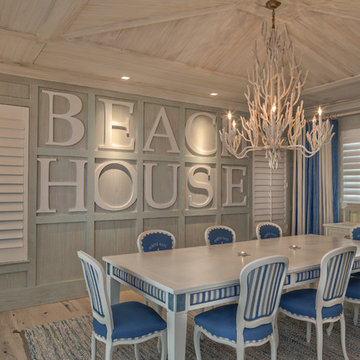
Ron Rosenzweig
На фото: отдельная столовая среднего размера в морском стиле с светлым паркетным полом и серыми стенами без камина с
На фото: отдельная столовая среднего размера в морском стиле с светлым паркетным полом и серыми стенами без камина с

This tiny home is located on a treelined street in the Kitsilano neighborhood of Vancouver. We helped our client create a living and dining space with a beach vibe in this small front room that comfortably accommodates their growing family of four. The starting point for the decor was the client's treasured antique chaise (positioned under the large window) and the scheme grew from there. We employed a few important space saving techniques in this room... One is building seating into a corner that doubles as storage, the other is tucking a footstool, which can double as an extra seat, under the custom wood coffee table. The TV is carefully concealed in the custom millwork above the fireplace. Finally, we personalized this space by designing a family gallery wall that combines family photos and shadow boxes of treasured keepsakes. Interior Decorating by Lori Steeves of Simply Home Decorating. Photos by Tracey Ayton Photography
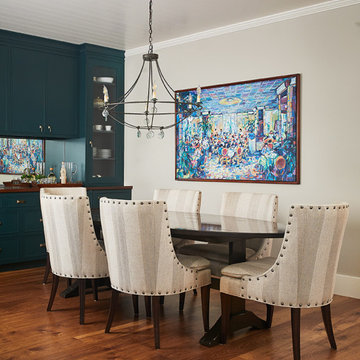
This cozy lake cottage skillfully incorporates a number of features that would normally be restricted to a larger home design. A glance of the exterior reveals a simple story and a half gable running the length of the home, enveloping the majority of the interior spaces. To the rear, a pair of gables with copper roofing flanks a covered dining area and screened porch. Inside, a linear foyer reveals a generous staircase with cascading landing.
Further back, a centrally placed kitchen is connected to all of the other main level entertaining spaces through expansive cased openings. A private study serves as the perfect buffer between the homes master suite and living room. Despite its small footprint, the master suite manages to incorporate several closets, built-ins, and adjacent master bath complete with a soaker tub flanked by separate enclosures for a shower and water closet.
Upstairs, a generous double vanity bathroom is shared by a bunkroom, exercise space, and private bedroom. The bunkroom is configured to provide sleeping accommodations for up to 4 people. The rear-facing exercise has great views of the lake through a set of windows that overlook the copper roof of the screened porch below.
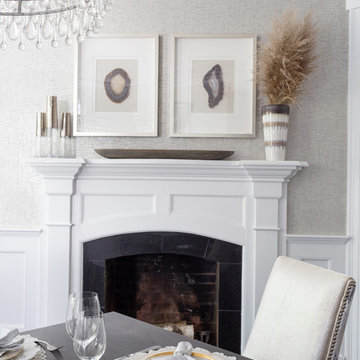
Raquel Langworthy
На фото: кухня-столовая среднего размера в морском стиле с серыми стенами, паркетным полом среднего тона, стандартным камином, фасадом камина из камня и коричневым полом с
На фото: кухня-столовая среднего размера в морском стиле с серыми стенами, паркетным полом среднего тона, стандартным камином, фасадом камина из камня и коричневым полом с
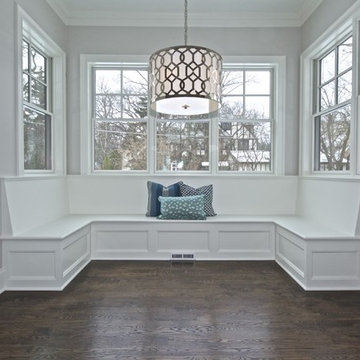
Krista Sobkowiak
Свежая идея для дизайна: отдельная столовая среднего размера в морском стиле с серыми стенами и темным паркетным полом без камина - отличное фото интерьера
Свежая идея для дизайна: отдельная столовая среднего размера в морском стиле с серыми стенами и темным паркетным полом без камина - отличное фото интерьера
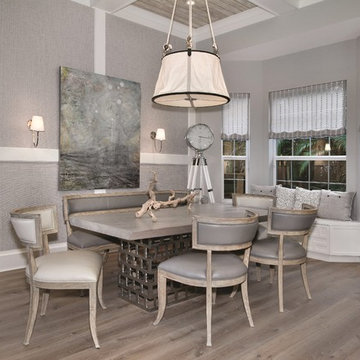
Пример оригинального дизайна: столовая в морском стиле с серыми стенами, светлым паркетным полом и бежевым полом
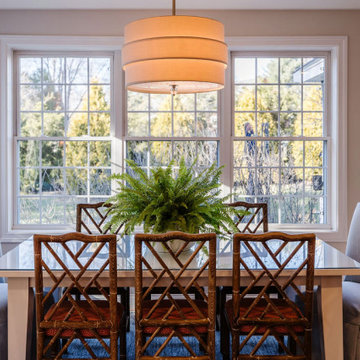
A light + bright breakfast nook went from a farmhouse look to a new coastal design. We were even able to add additional seating!
Пример оригинального дизайна: столовая в морском стиле с с кухонным уголком, серыми стенами и светлым паркетным полом
Пример оригинального дизайна: столовая в морском стиле с с кухонным уголком, серыми стенами и светлым паркетным полом
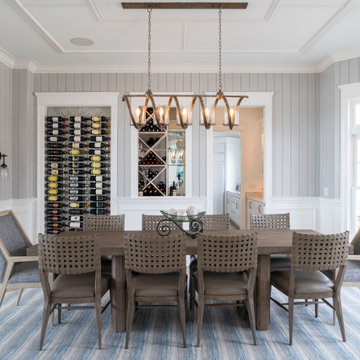
In the dining room we added grey nickel gap planking installed vertically for that coastal-feel. We did the recess for the "label forward" wine storage over a grey mosaic herringbone tiled back wall. The "cork screw" chandelier was the star of the room.
Steve Buchanan Photography
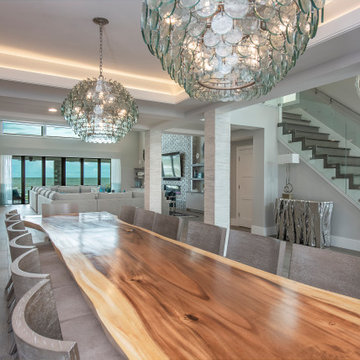
If the question of #diningtablegoals ever came up, it'd be answered by this @phillipsco live edge dining table. Paired with Bernhardt chairs and Currey & Co. chandeliers
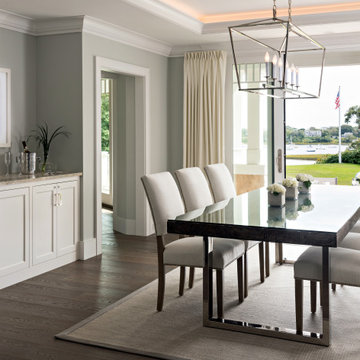
Пример оригинального дизайна: столовая в морском стиле с серыми стенами, темным паркетным полом, коричневым полом и многоуровневым потолком
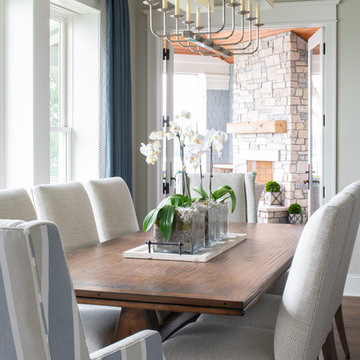
Scott Amundson Photography
На фото: кухня-столовая среднего размера в морском стиле с серыми стенами, темным паркетным полом и коричневым полом без камина с
На фото: кухня-столовая среднего размера в морском стиле с серыми стенами, темным паркетным полом и коричневым полом без камина с
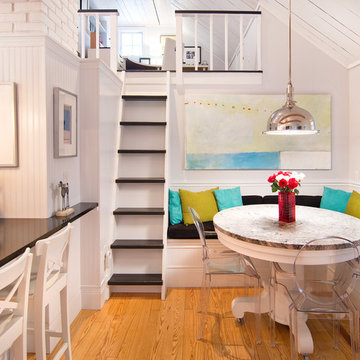
На фото: кухня-столовая в морском стиле с серыми стенами и паркетным полом среднего тона с
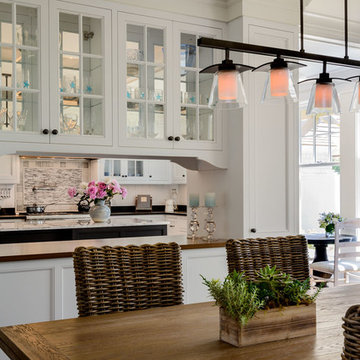
TMS Architects
Свежая идея для дизайна: кухня-столовая среднего размера в морском стиле с серыми стенами, светлым паркетным полом и бежевым полом без камина - отличное фото интерьера
Свежая идея для дизайна: кухня-столовая среднего размера в морском стиле с серыми стенами, светлым паркетным полом и бежевым полом без камина - отличное фото интерьера
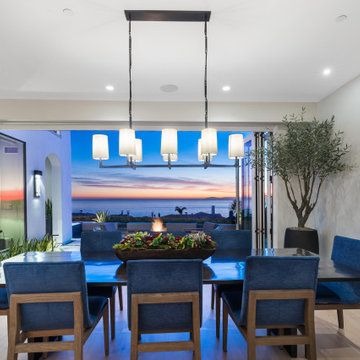
Gorgeous ocean view dining with open concept floorplan and bifold exterior doors.
Пример оригинального дизайна: гостиная-столовая среднего размера в морском стиле с серыми стенами, светлым паркетным полом и бежевым полом
Пример оригинального дизайна: гостиная-столовая среднего размера в морском стиле с серыми стенами, светлым паркетным полом и бежевым полом
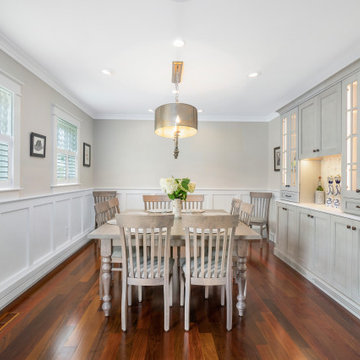
Whole house remodel in Narragansett RI. We reconfigured the floor plan and added a small addition to the right side to extend the kitchen. Thus creating a gorgeous transitional kitchen with plenty of room for cooking, storage, and entertaining. The dining room can now seat up to 12 with a recessed hutch for a few extra inches in the space. The new half bath provides lovely shades of blue and is sure to catch your eye! The rear of the first floor now has a private and cozy guest suite.
Столовая в морском стиле с серыми стенами – фото дизайна интерьера
1