Столовая в морском стиле с серыми стенами – фото дизайна интерьера
Сортировать:
Бюджет
Сортировать:Популярное за сегодня
141 - 160 из 1 357 фото
1 из 3
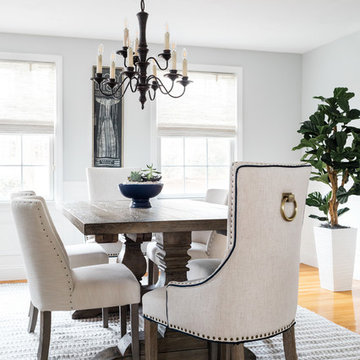
This dining room in New Seabury on Cape Cod has an expandable coastal table that can seat 10 comfortably. The chairs are covered in indoor/outdoor fabric and the rug is also an indoor/outdoor rug.
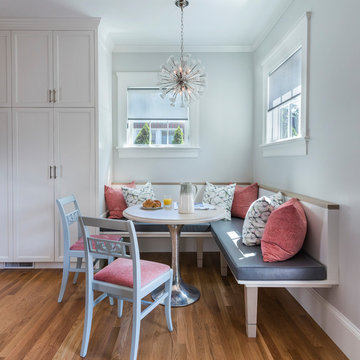
Пример оригинального дизайна: столовая в морском стиле с серыми стенами и паркетным полом среднего тона
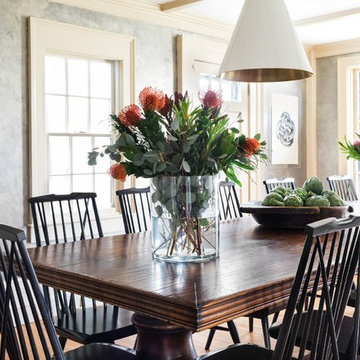
Joyelle West
Источник вдохновения для домашнего уюта: столовая в морском стиле с серыми стенами, светлым паркетным полом и бежевым полом
Источник вдохновения для домашнего уюта: столовая в морском стиле с серыми стенами, светлым паркетным полом и бежевым полом
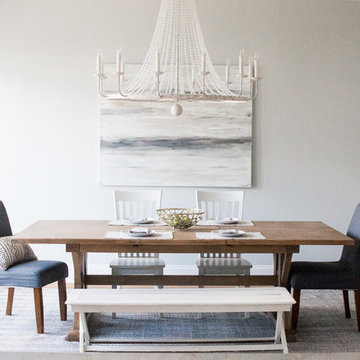
На фото: столовая в морском стиле с серыми стенами и паркетным полом среднего тона без камина
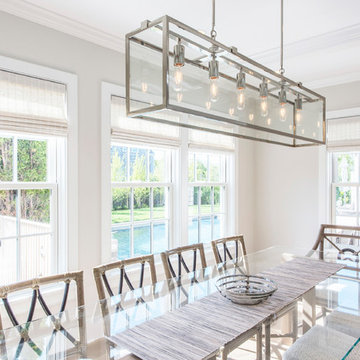
На фото: кухня-столовая среднего размера в морском стиле с серыми стенами, светлым паркетным полом и серым полом с
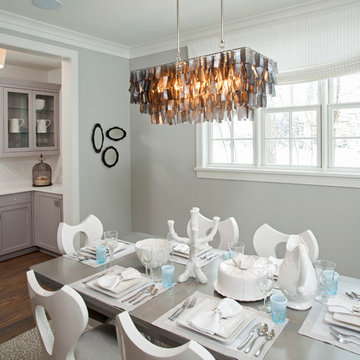
Свежая идея для дизайна: кухня-столовая в морском стиле с серыми стенами и темным паркетным полом - отличное фото интерьера
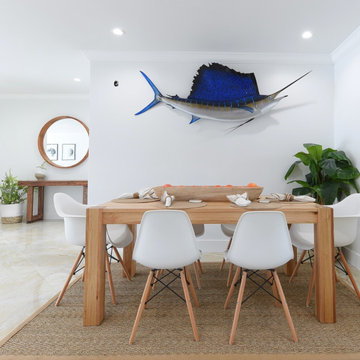
Источник вдохновения для домашнего уюта: гостиная-столовая среднего размера в морском стиле с серыми стенами и бежевым полом
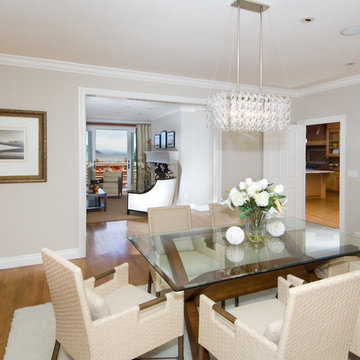
Свежая идея для дизайна: отдельная столовая в морском стиле с серыми стенами и паркетным полом среднего тона - отличное фото интерьера
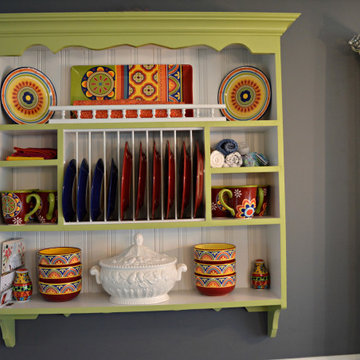
The homeowners grandfather built this dish display for their mother when she was married. They asked if it was possible to incorporate it into the space. we had it painted this beautiful green and white and it makes a lovely statement in their dining area.
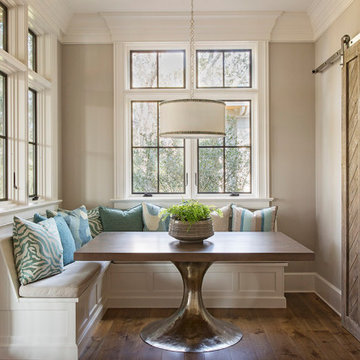
На фото: маленькая столовая в морском стиле с серыми стенами, темным паркетным полом и коричневым полом без камина для на участке и в саду
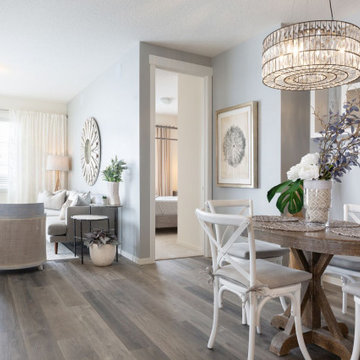
Пример оригинального дизайна: маленькая гостиная-столовая в морском стиле с серыми стенами и коричневым полом для на участке и в саду
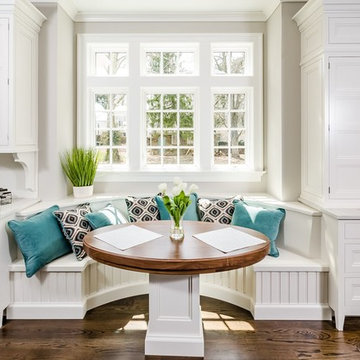
На фото: маленькая столовая в морском стиле с серыми стенами, темным паркетным полом и коричневым полом без камина для на участке и в саду
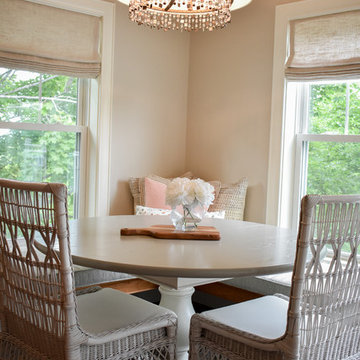
Photo by The Good Home
На фото: столовая в морском стиле с серыми стенами с
На фото: столовая в морском стиле с серыми стенами с
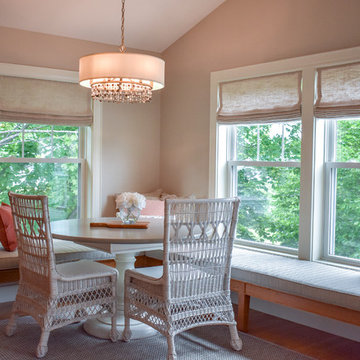
Photo by The Good Home
Идея дизайна: столовая в морском стиле с серыми стенами
Идея дизайна: столовая в морском стиле с серыми стенами
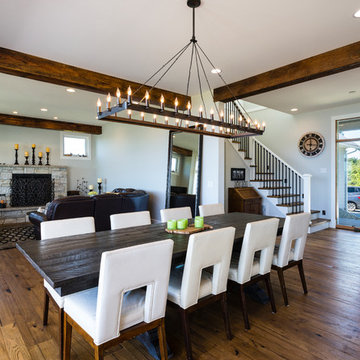
This beach house was renovated to create an inviting escape for its owners’ as home away from home. The wide open greatroom that pours out onto vistas of sand and surf from behind a nearly removable bi-folding wall of glass, making summer entertaining a treat for the host and winter storm watching a true marvel for guests to behold. The views from each of the upper level bedroom windows make it hard to tell if you have truly woken in the morning, or if you are still dreaming…
Photography: Paul Grdina
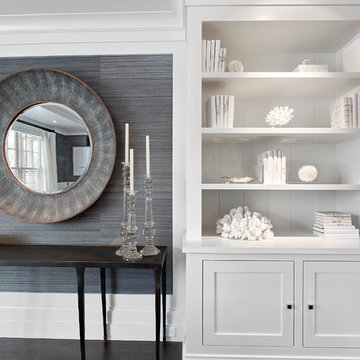
Свежая идея для дизайна: отдельная столовая среднего размера в морском стиле с серыми стенами, темным паркетным полом и коричневым полом без камина - отличное фото интерьера
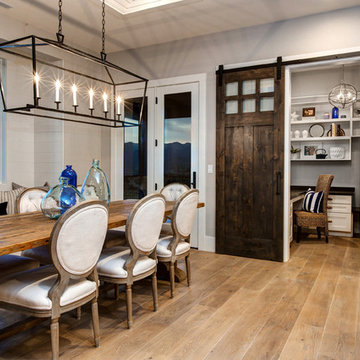
Источник вдохновения для домашнего уюта: кухня-столовая в морском стиле с серыми стенами и светлым паркетным полом
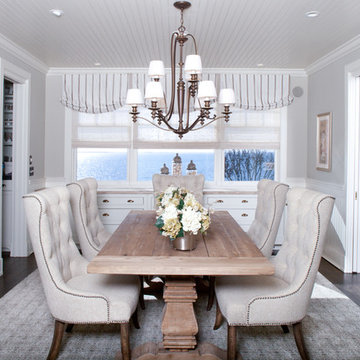
Стильный дизайн: отдельная столовая в морском стиле с серыми стенами и темным паркетным полом без камина - последний тренд
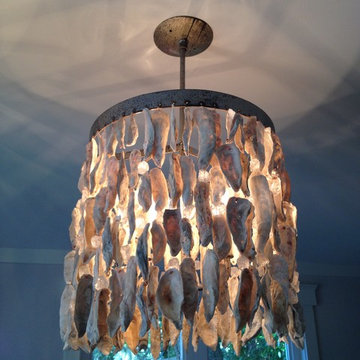
Beautiful oyster shell fixtures above the dining room table
Remodel by Advantage Builders
На фото: кухня-столовая среднего размера в морском стиле с серыми стенами и паркетным полом среднего тона без камина
На фото: кухня-столовая среднего размера в морском стиле с серыми стенами и паркетным полом среднего тона без камина
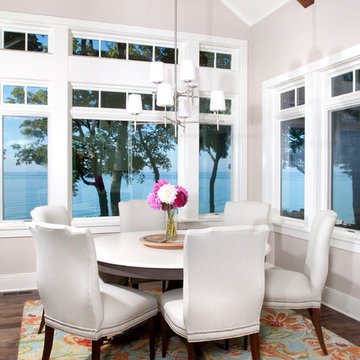
Forget just one room with a view—Lochley has almost an entire house dedicated to capturing nature’s best views and vistas. Make the most of a waterside or lakefront lot in this economical yet elegant floor plan, which was tailored to fit a narrow lot and has more than 1,600 square feet of main floor living space as well as almost as much on its upper and lower levels. A dovecote over the garage, multiple peaks and interesting roof lines greet guests at the street side, where a pergola over the front door provides a warm welcome and fitting intro to the interesting design. Other exterior features include trusses and transoms over multiple windows, siding, shutters and stone accents throughout the home’s three stories. The water side includes a lower-level walkout, a lower patio, an upper enclosed porch and walls of windows, all designed to take full advantage of the sun-filled site. The floor plan is all about relaxation – the kitchen includes an oversized island designed for gathering family and friends, a u-shaped butler’s pantry with a convenient second sink, while the nearby great room has built-ins and a central natural fireplace. Distinctive details include decorative wood beams in the living and kitchen areas, a dining area with sloped ceiling and decorative trusses and built-in window seat, and another window seat with built-in storage in the den, perfect for relaxing or using as a home office. A first-floor laundry and space for future elevator make it as convenient as attractive. Upstairs, an additional 1,200 square feet of living space include a master bedroom suite with a sloped 13-foot ceiling with decorative trusses and a corner natural fireplace, a master bath with two sinks and a large walk-in closet with built-in bench near the window. Also included is are two additional bedrooms and access to a third-floor loft, which could functions as a third bedroom if needed. Two more bedrooms with walk-in closets and a bath are found in the 1,300-square foot lower level, which also includes a secondary kitchen with bar, a fitness room overlooking the lake, a recreation/family room with built-in TV and a wine bar perfect for toasting the beautiful view beyond.
Столовая в морском стиле с серыми стенами – фото дизайна интерьера
8