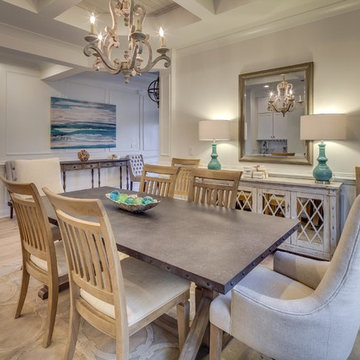Столовая в морском стиле с серыми стенами – фото дизайна интерьера
Сортировать:
Бюджет
Сортировать:Популярное за сегодня
21 - 40 из 1 357 фото
1 из 3
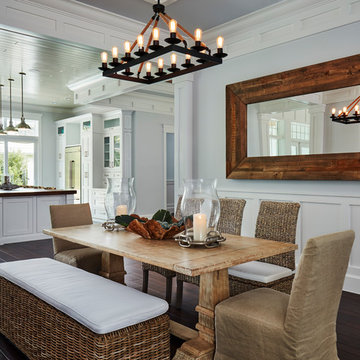
Пример оригинального дизайна: большая кухня-столовая в морском стиле с серыми стенами, темным паркетным полом и коричневым полом без камина
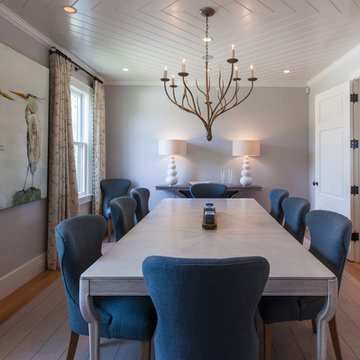
Nantucket Architectural Photography
Идея дизайна: отдельная столовая в морском стиле с серыми стенами и паркетным полом среднего тона без камина
Идея дизайна: отдельная столовая в морском стиле с серыми стенами и паркетным полом среднего тона без камина
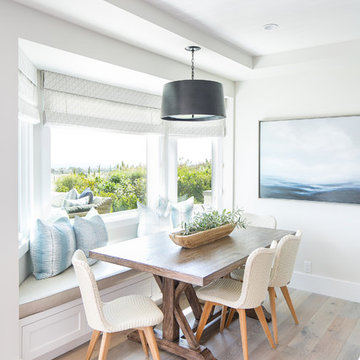
Пример оригинального дизайна: столовая в морском стиле с серыми стенами и светлым паркетным полом без камина
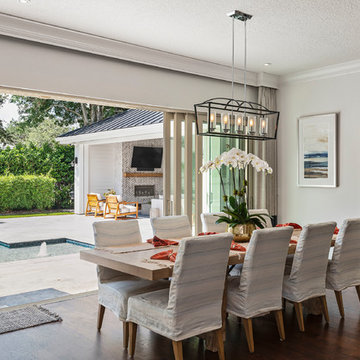
Rickie Agapito
На фото: столовая в морском стиле с серыми стенами и темным паркетным полом без камина с
На фото: столовая в морском стиле с серыми стенами и темным паркетным полом без камина с
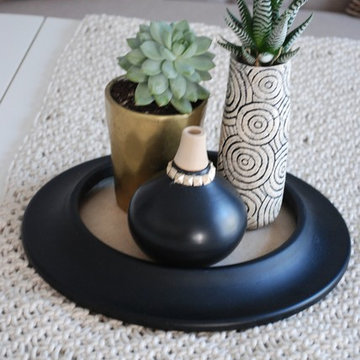
The client came to us to transform a room in their new house, with the purpose of entertaining friends. In order to give them the relaxed, airy vibe they were looking for, the original outdated space needed some TLC... starting with a coat of paint. We did a walk through with the client to get a feel for the room we’d be working with, asked the couple to give us some insight into their budget and color and style preferences, and then we got to work!
We created three unique design concepts with their preferences in mind: Beachy, Breezy and Boho. Our client chose concept #2 "Breezy" and we got cranking on the procurement and installation (as in putting together an Ikea table).From designing, editing, and ordering to installing, our process took just a few weeks for this project (most of the lag time spent waiting for furniture to arrive)! And we managed to get the husband's seal of approval, too. Double win.
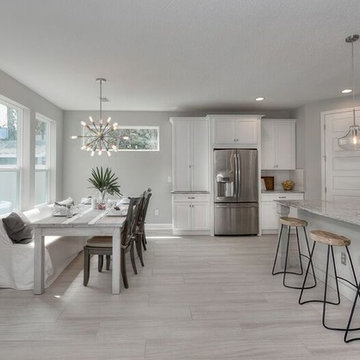
Kim Lindsey Photography
Идея дизайна: большая гостиная-столовая в морском стиле с серыми стенами, светлым паркетным полом и серым полом без камина
Идея дизайна: большая гостиная-столовая в морском стиле с серыми стенами, светлым паркетным полом и серым полом без камина
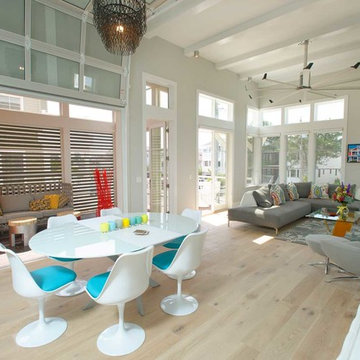
This new, ocean-view home is built on a residential street two blocks from of the Atlantic Ocean. The home was designed to balance the owners’ desire for a modern beach-house style while still belonging to and enhancing the established neighborhood of original cottages and newer, three-story homes. Designed for a 40-foot wide lot, the home makes the most of the narrow, 26-foot-wide buildable area through the use of cantilevered decks and porches. The home’s scale is kept in proportion to the original houses on the street by limiting the front to two stories and by setting the roof deck behind a gabled parapet wall. Integrity® All Ultrex® windows and doors were specified for this house because of their durability to stand up to the harsh, coastal environment and meet the strict impact zone ratings.
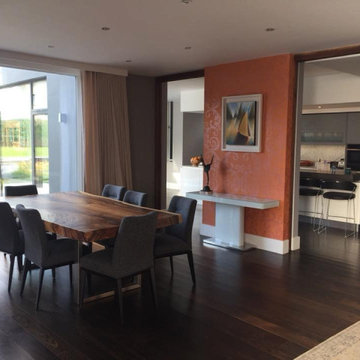
Client wanted this dining /living room to have a warm and comfortable ambiance. I achieved this by adding warm colours, curtains and textured wallpaper, available to order through Hogan Interiors
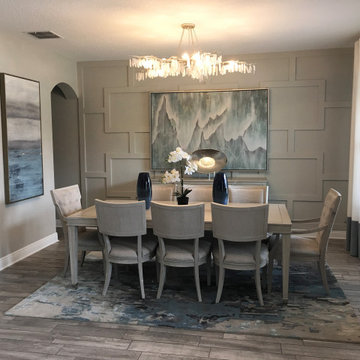
Свежая идея для дизайна: кухня-столовая в морском стиле с серыми стенами, полом из керамогранита, серым полом и панелями на стенах - отличное фото интерьера
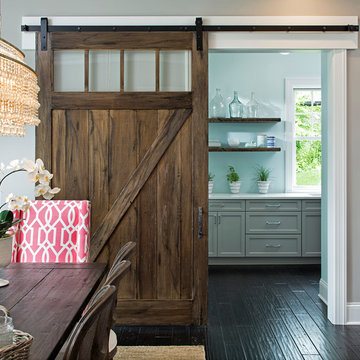
Landmark Photography
Идея дизайна: большая кухня-столовая в морском стиле с темным паркетным полом и серыми стенами без камина
Идея дизайна: большая кухня-столовая в морском стиле с темным паркетным полом и серыми стенами без камина
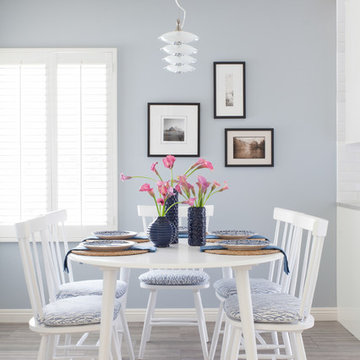
The pale blue wall color enlivens the dining area while tying into the gray of the counters and tile floor. A Perennials fabric was used on the chair cushions, and a contemporary lighting fixture completes the scene.
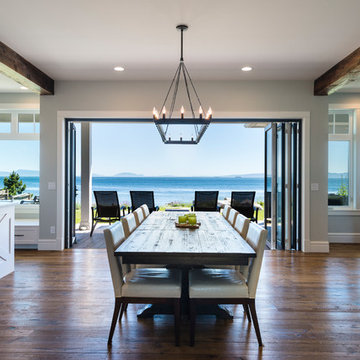
This beach house was renovated to create an inviting escape for its owners’ as home away from home. The wide open greatroom that pours out onto vistas of sand and surf from behind a nearly removable bi-folding wall of glass, making summer entertaining a treat for the host and winter storm watching a true marvel for guests to behold. The views from each of the upper level bedroom windows make it hard to tell if you have truly woken in the morning, or if you are still dreaming…
Photography: Paul Grdina

We started with a blank slate on this basement project where our only obstacles were exposed steel support columns, existing plumbing risers from the concrete slab, and dropped soffits concealing ductwork on the ceiling. It had the advantage of tall ceilings, an existing egress window, and a sliding door leading to a newly constructed patio.
This family of five loves the beach and frequents summer beach resorts in the Northeast. Bringing that aesthetic home to enjoy all year long was the inspiration for the décor, as well as creating a family-friendly space for entertaining.
Wish list items included room for a billiard table, wet bar, game table, family room, guest bedroom, full bathroom, space for a treadmill and closed storage. The existing structural elements helped to define how best to organize the basement. For instance, we knew we wanted to connect the bar area and billiards table with the patio in order to create an indoor/outdoor entertaining space. It made sense to use the egress window for the guest bedroom for both safety and natural light. The bedroom also would be adjacent to the plumbing risers for easy access to the new bathroom. Since the primary focus of the family room would be for TV viewing, natural light did not need to filter into that space. We made sure to hide the columns inside of newly constructed walls and dropped additional soffits where needed to make the ceiling mechanicals feel less random.
In addition to the beach vibe, the homeowner has valuable sports memorabilia that was to be prominently displayed including two seats from the original Yankee stadium.
For a coastal feel, shiplap is used on two walls of the family room area. In the bathroom shiplap is used again in a more creative way using wood grain white porcelain tile as the horizontal shiplap “wood”. We connected the tile horizontally with vertical white grout joints and mimicked the horizontal shadow line with dark grey grout. At first glance it looks like we wrapped the shower with real wood shiplap. Materials including a blue and white patterned floor, blue penny tiles and a natural wood vanity checked the list for that seaside feel.
A large reclaimed wood door on an exposed sliding barn track separates the family room from the game room where reclaimed beams are punctuated with cable lighting. Cabinetry and a beverage refrigerator are tucked behind the rolling bar cabinet (that doubles as a Blackjack table!). A TV and upright video arcade machine round-out the entertainment in the room. Bar stools, two rotating club chairs, and large square poufs along with the Yankee Stadium seats provide fun places to sit while having a drink, watching billiards or a game on the TV.
Signed baseballs can be found behind the bar, adjacent to the billiard table, and on specially designed display shelves next to the poker table in the family room.
Thoughtful touches like the surfboards, signage, photographs and accessories make a visitor feel like they are on vacation at a well-appointed beach resort without being cliché.
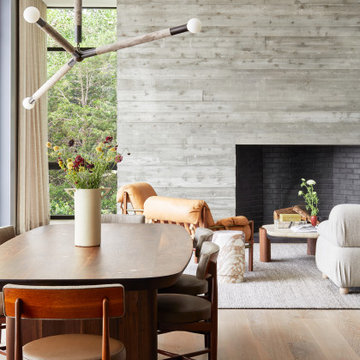
Detail view of American walnut dining table with custom brass inlay and stained white oak wood floors. Board-formed concrete fireplace wall beyond.
Стильный дизайн: гостиная-столовая среднего размера в морском стиле с серыми стенами, светлым паркетным полом, стандартным камином, фасадом камина из бетона и бежевым полом - последний тренд
Стильный дизайн: гостиная-столовая среднего размера в морском стиле с серыми стенами, светлым паркетным полом, стандартным камином, фасадом камина из бетона и бежевым полом - последний тренд
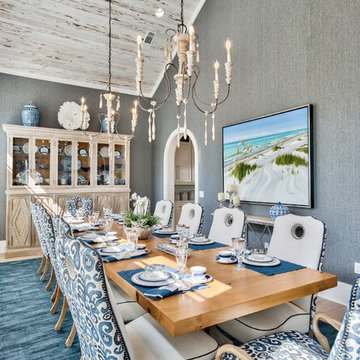
Cathedral ceiling and large transom windows for additional light. French doors open to outdoor kitchen overlooking the pool and lake. Lake front home designed by Bob Chatham Custom Home Design and built by Destin Custom Home Builders. Interior Design by Helene Forester and Bunny Hall of Lovelace Interiors. Photos by Tim Kramer Real Estate Photography of Destin, Florida.
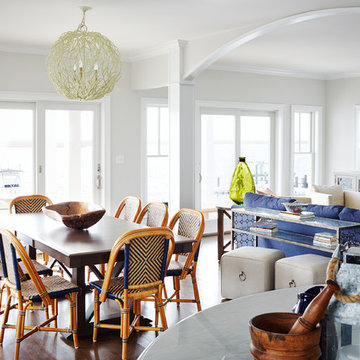
Свежая идея для дизайна: гостиная-столовая среднего размера в морском стиле с серыми стенами, темным паркетным полом и коричневым полом без камина - отличное фото интерьера
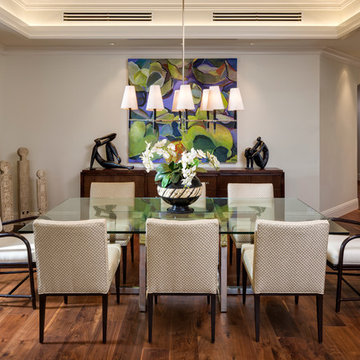
Here's what our clients from this project had to say:
We LOVE coming home to our newly remodeled and beautiful 41 West designed and built home! It was such a pleasure working with BJ Barone and especially Paul Widhalm and the entire 41 West team. Everyone in the organization is incredibly professional and extremely responsive. Personal service and strong attention to the client and details are hallmarks of the 41 West construction experience. Paul was with us every step of the way as was Ed Jordon (Gary David Designs), a 41 West highly recommended designer. When we were looking to build our dream home, we needed a builder who listened and understood how to bring our ideas and dreams to life. They succeeded this with the utmost honesty, integrity and quality!
41 West has exceeded our expectations every step of the way, and we have been overwhelmingly impressed in all aspects of the project. It has been an absolute pleasure working with such devoted, conscientious, professionals with expertise in their specific fields. Paul sets the tone for excellence and this level of dedication carries through the project. We so appreciated their commitment to perfection...So much so that we also hired them for two more remodeling projects.
We love our home and would highly recommend 41 West to anyone considering building or remodeling a home.
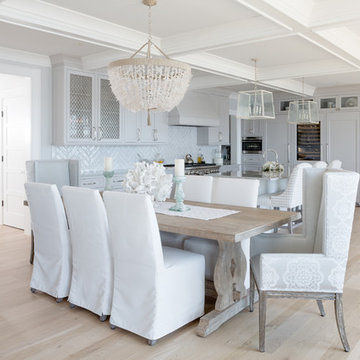
На фото: гостиная-столовая в морском стиле с серыми стенами, светлым паркетным полом и бежевым полом
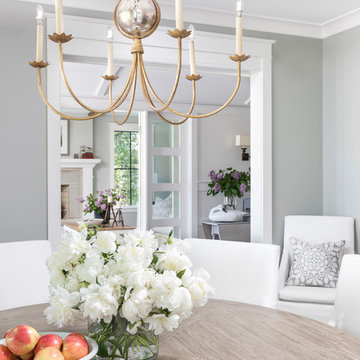
Martin Vecchio Photography
Источник вдохновения для домашнего уюта: большая отдельная столовая в морском стиле с серыми стенами, паркетным полом среднего тона и коричневым полом без камина
Источник вдохновения для домашнего уюта: большая отдельная столовая в морском стиле с серыми стенами, паркетным полом среднего тона и коричневым полом без камина
Столовая в морском стиле с серыми стенами – фото дизайна интерьера
2
