Столовая с панелями на части стены – фото дизайна интерьера
Сортировать:
Бюджет
Сортировать:Популярное за сегодня
21 - 40 из 1 490 фото
1 из 2

Пример оригинального дизайна: отдельная столовая в стиле неоклассика (современная классика) с розовыми стенами, паркетным полом среднего тона, коричневым полом и панелями на части стены

Sunny, airy and carefree, the dining room is the epitome of a breezy summer’s day. A large open display unit filled with handpicked curios stimulates visual interest while adding cheer to the decor scheme. “We perpetuated the living room aesthetic with a base palette of white, while cutting the monotony with bright yellows and blues. We were particular about maintaining a European sensibility by way of colour, material and texture. We used royal blues, whites, greys and wines to curate a colour spectrum reminiscent of Europe. We complemented these hues with muted fabrics and subtle patterns, and plenty of pine wood.
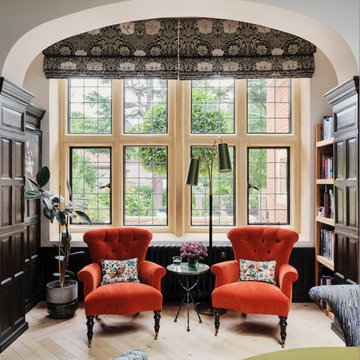
The dining room in our Blackheath restoration project was panelled in a dark wood which contrasts with the paler oak herringbone parquet floor, a William Morris electric bind & pair of velvet armchairs panelled ceiling
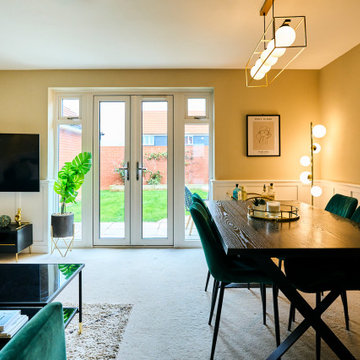
This living-dining room perfectly mixes the personalities of the two homeowners. The emerald green sofa and panelling give a traditional feel while the other homeowner loves the more modern elements such as the artwork, shelving and mounted TV making the layout work so they can watch TV from the dining table or the sofa with ease.
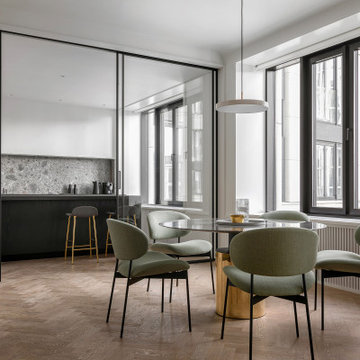
Свежая идея для дизайна: отдельная столовая среднего размера в современном стиле с белыми стенами, паркетным полом среднего тона и панелями на части стены - отличное фото интерьера

Свежая идея для дизайна: огромная гостиная-столовая в стиле модернизм с зелеными стенами, ковровым покрытием, печью-буржуйкой, фасадом камина из штукатурки, бежевым полом, многоуровневым потолком и панелями на части стены - отличное фото интерьера

This young family began working with us after struggling with their previous contractor. They were over budget and not achieving what they really needed with the addition they were proposing. Rather than extend the existing footprint of their house as had been suggested, we proposed completely changing the orientation of their separate kitchen, living room, dining room, and sunroom and opening it all up to an open floor plan. By changing the configuration of doors and windows to better suit the new layout and sight lines, we were able to improve the views of their beautiful backyard and increase the natural light allowed into the spaces. We raised the floor in the sunroom to allow for a level cohesive floor throughout the areas. Their extended kitchen now has a nice sitting area within the kitchen to allow for conversation with friends and family during meal prep and entertaining. The sitting area opens to a full dining room with built in buffet and hutch that functions as a serving station. Conscious thought was given that all “permanent” selections such as cabinetry and countertops were designed to suit the masses, with a splash of this homeowner’s individual style in the double herringbone soft gray tile of the backsplash, the mitred edge of the island countertop, and the mixture of metals in the plumbing and lighting fixtures. Careful consideration was given to the function of each cabinet and organization and storage was maximized. This family is now able to entertain their extended family with seating for 18 and not only enjoy entertaining in a space that feels open and inviting, but also enjoy sitting down as a family for the simple pleasure of supper together.

На фото: гостиная-столовая в стиле неоклассика (современная классика) с белыми стенами, серым полом, потолком с обоями и панелями на части стены с
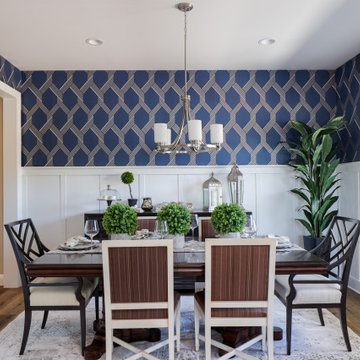
Стильный дизайн: отдельная столовая в стиле неоклассика (современная классика) с разноцветными стенами, паркетным полом среднего тона, коричневым полом, панелями на части стены, панелями на стенах и обоями на стенах без камина - последний тренд
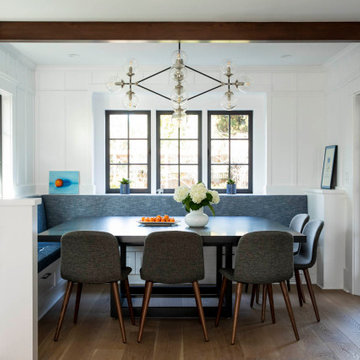
board and batton wall panels, black windows, glass tiles, open shelves, butcher block countertops, bench seats, custom dining table
shaker cabinets
Стильный дизайн: большая кухня-столовая в стиле неоклассика (современная классика) с белыми стенами, паркетным полом среднего тона, коричневым полом, балками на потолке и панелями на части стены - последний тренд
Стильный дизайн: большая кухня-столовая в стиле неоклассика (современная классика) с белыми стенами, паркетным полом среднего тона, коричневым полом, балками на потолке и панелями на части стены - последний тренд
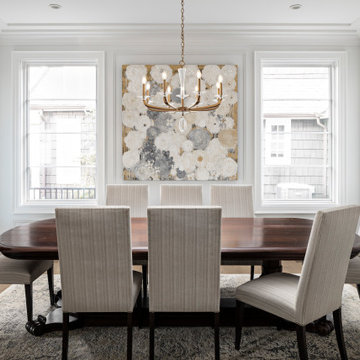
На фото: большая отдельная столовая в стиле неоклассика (современная классика) с белыми стенами, светлым паркетным полом, коричневым полом и панелями на части стены без камина с

Modern furnishings meet refinished traditional details.
Пример оригинального дизайна: отдельная столовая в современном стиле с светлым паркетным полом, коричневым полом, серыми стенами, стандартным камином, фасадом камина из дерева и панелями на части стены
Пример оригинального дизайна: отдельная столовая в современном стиле с светлым паркетным полом, коричневым полом, серыми стенами, стандартным камином, фасадом камина из дерева и панелями на части стены
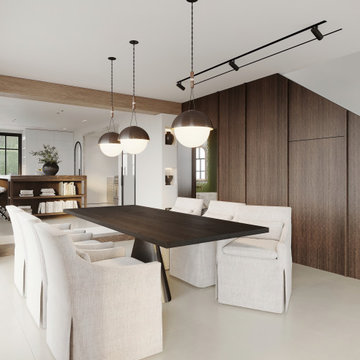
Источник вдохновения для домашнего уюта: столовая в стиле модернизм с панелями на части стены
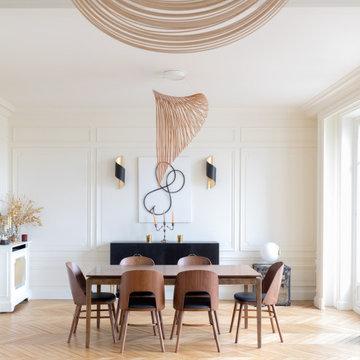
На фото: столовая в современном стиле с белыми стенами, светлым паркетным полом, бежевым полом и панелями на части стены
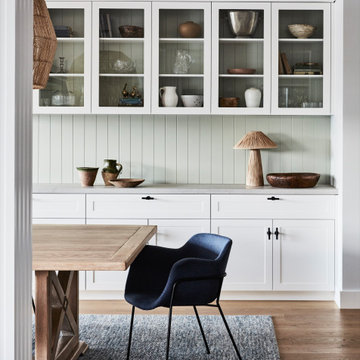
Dining room featuring built in cabinetry in Dulux Snowy Mountains Quarter and VJ panelling in Dulux Kimberley Tree
Идея дизайна: гостиная-столовая среднего размера в морском стиле с зелеными стенами, светлым паркетным полом и панелями на части стены
Идея дизайна: гостиная-столовая среднего размера в морском стиле с зелеными стенами, светлым паркетным полом и панелями на части стены
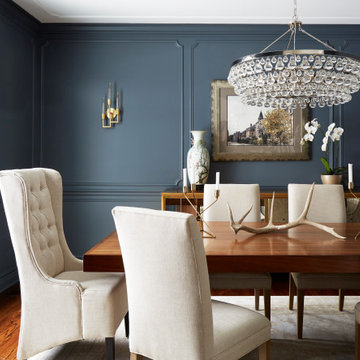
Источник вдохновения для домашнего уюта: большая отдельная столовая в стиле неоклассика (современная классика) с серыми стенами, паркетным полом среднего тона, коричневым полом и панелями на части стены
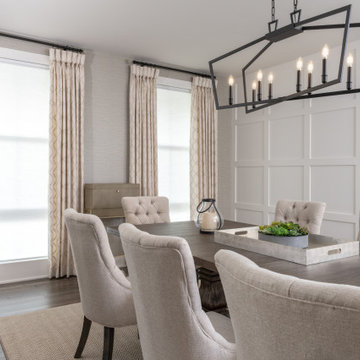
We took a new home build that was a shell and created a livable open concept space for this family of four to enjoy for years to come. The white kitchen mixed with grey island and dark floors was the start of the palette. We added in wall paneling, wallpaper, large lighting fixtures, window treatments, are rugs and neutrals fabrics so everything can be intermixed throughout the house.
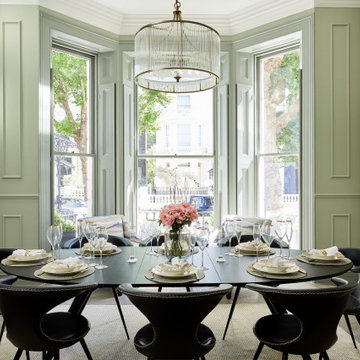
На фото: большая отдельная столовая в стиле неоклассика (современная классика) с зелеными стенами, темным паркетным полом, коричневым полом и панелями на части стены с
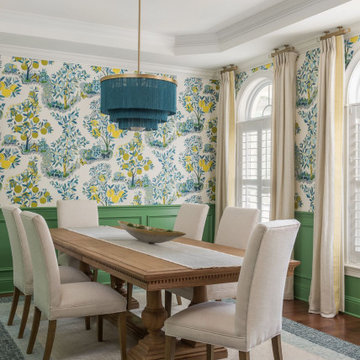
Пример оригинального дизайна: отдельная столовая в стиле неоклассика (современная классика) с зелеными стенами, паркетным полом среднего тона, коричневым полом, многоуровневым потолком, панелями на части стены и обоями на стенах
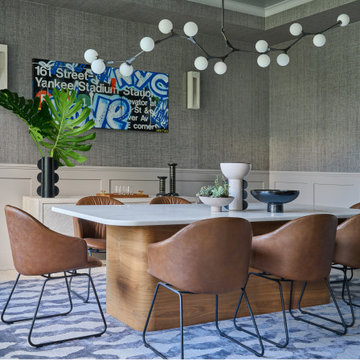
D2 Interieurs custom table in the dining room; the artwork by Hektad is from Westport’s Appleton Art Design.
На фото: отдельная столовая в стиле неоклассика (современная классика) с серыми стенами, светлым паркетным полом, бежевым полом, панелями на части стены и обоями на стенах с
На фото: отдельная столовая в стиле неоклассика (современная классика) с серыми стенами, светлым паркетным полом, бежевым полом, панелями на части стены и обоями на стенах с
Столовая с панелями на части стены – фото дизайна интерьера
2