Столовая с панелями на части стены – фото дизайна интерьера с высоким бюджетом
Сортировать:
Бюджет
Сортировать:Популярное за сегодня
1 - 20 из 474 фото
1 из 3

Источник вдохновения для домашнего уюта: большая гостиная-столовая в классическом стиле с зелеными стенами, паркетным полом среднего тона, стандартным камином, фасадом камина из камня, коричневым полом, балками на потолке и панелями на части стены

This young family began working with us after struggling with their previous contractor. They were over budget and not achieving what they really needed with the addition they were proposing. Rather than extend the existing footprint of their house as had been suggested, we proposed completely changing the orientation of their separate kitchen, living room, dining room, and sunroom and opening it all up to an open floor plan. By changing the configuration of doors and windows to better suit the new layout and sight lines, we were able to improve the views of their beautiful backyard and increase the natural light allowed into the spaces. We raised the floor in the sunroom to allow for a level cohesive floor throughout the areas. Their extended kitchen now has a nice sitting area within the kitchen to allow for conversation with friends and family during meal prep and entertaining. The sitting area opens to a full dining room with built in buffet and hutch that functions as a serving station. Conscious thought was given that all “permanent” selections such as cabinetry and countertops were designed to suit the masses, with a splash of this homeowner’s individual style in the double herringbone soft gray tile of the backsplash, the mitred edge of the island countertop, and the mixture of metals in the plumbing and lighting fixtures. Careful consideration was given to the function of each cabinet and organization and storage was maximized. This family is now able to entertain their extended family with seating for 18 and not only enjoy entertaining in a space that feels open and inviting, but also enjoy sitting down as a family for the simple pleasure of supper together.

Источник вдохновения для домашнего уюта: большая отдельная столовая в стиле неоклассика (современная классика) с белыми стенами, паркетным полом среднего тона, стандартным камином, фасадом камина из камня, коричневым полом и панелями на части стены

Стильный дизайн: маленькая гостиная-столовая в восточном стиле с светлым паркетным полом и панелями на части стены для на участке и в саду - последний тренд

Wall colour: Grey Moss #234 by Little Greene | Chandelier is the large Rex pendant by Timothy Oulton | Joinery by Luxe Projects London
Источник вдохновения для домашнего уюта: большая гостиная-столовая в стиле неоклассика (современная классика) с серыми стенами, темным паркетным полом, подвесным камином, фасадом камина из камня, коричневым полом, кессонным потолком и панелями на части стены
Источник вдохновения для домашнего уюта: большая гостиная-столовая в стиле неоклассика (современная классика) с серыми стенами, темным паркетным полом, подвесным камином, фасадом камина из камня, коричневым полом, кессонным потолком и панелями на части стены

The Malibu Oak from the Alta Vista Collection is such a rich medium toned hardwood floor with longer and wider planks.
PC: Abby Joeilers
Стильный дизайн: большая отдельная столовая в стиле модернизм с бежевыми стенами, паркетным полом среднего тона, фасадом камина из кирпича, разноцветным полом, сводчатым потолком и панелями на части стены без камина - последний тренд
Стильный дизайн: большая отдельная столовая в стиле модернизм с бежевыми стенами, паркетным полом среднего тона, фасадом камина из кирпича, разноцветным полом, сводчатым потолком и панелями на части стены без камина - последний тренд

Источник вдохновения для домашнего уюта: маленькая отдельная столовая в стиле модернизм с белыми стенами, паркетным полом среднего тона, коричневым полом и панелями на части стены без камина для на участке и в саду

На фото: гостиная-столовая среднего размера в морском стиле с бежевыми стенами, паркетным полом среднего тона, коричневым полом, кессонным потолком и панелями на части стены
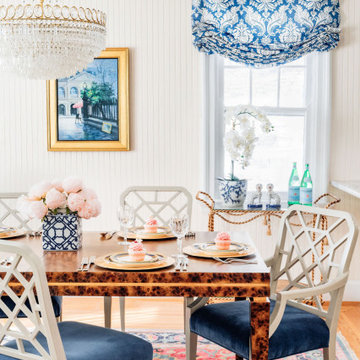
This gorgeous dining room is ready for a party! The chippendale-style chairs are upholstered in a sumptuous but stain-resistant velvet, and the tortoiseshell table is almost to pretty to eat on! Blue and pink accents accentuate the fun but still classic feel of this beautiful space.
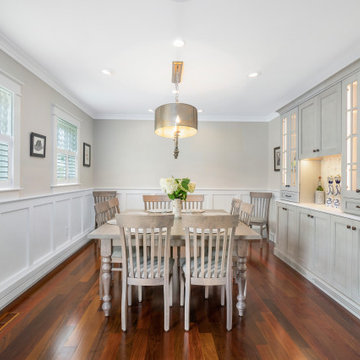
Whole house remodel in Narragansett RI. We reconfigured the floor plan and added a small addition to the right side to extend the kitchen. Thus creating a gorgeous transitional kitchen with plenty of room for cooking, storage, and entertaining. The dining room can now seat up to 12 with a recessed hutch for a few extra inches in the space. The new half bath provides lovely shades of blue and is sure to catch your eye! The rear of the first floor now has a private and cozy guest suite.

The dining room and hutch wall that opens to the kitchen and living room in a Mid Century modern home built by a student of Eichler. This Eichler inspired home was completely renovated and restored to meet current structural, electrical, and energy efficiency codes as it was in serious disrepair when purchased as well as numerous and various design elements being inconsistent with the original architectural intent of the house from subsequent remodels.

Источник вдохновения для домашнего уюта: столовая среднего размера в скандинавском стиле с светлым паркетным полом, панелями на части стены, белыми стенами и бежевым полом
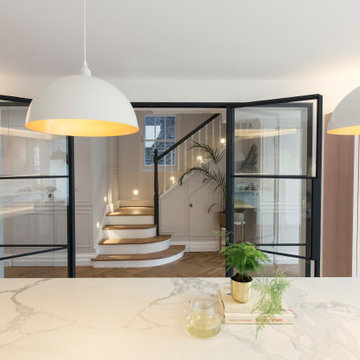
Basement kitchen, open plan, bespoke design kitchen cabinetry by My-Studio, marble island with crittall doors, Hammersmith Grove, London
На фото: большая гостиная-столовая в современном стиле с серыми стенами, паркетным полом среднего тона, коричневым полом и панелями на части стены с
На фото: большая гостиная-столовая в современном стиле с серыми стенами, паркетным полом среднего тона, коричневым полом и панелями на части стены с
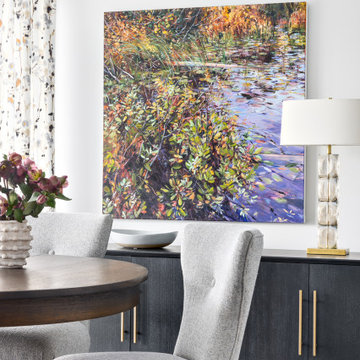
This active couple with three adult boys loves to travel and visit family throughout Western Canada. They hired us for a main floor renovation that would transform their home, making it more functional, conducive to entertaining, and reflective of their interests.
In the kitchen, we chose to keep the layout and update the cabinetry and surface finishes to revive the look. To accommodate large gatherings, we created an in-kitchen dining area, updated the living and dining room, and expanded the family room, as well.
In each of these spaces, we incorporated durable custom furnishings, architectural details, and unique accessories that reflect this well-traveled couple’s inspiring story.

This modern lakeside home in Manitoba exudes our signature luxurious yet laid back aesthetic.
На фото: большая столовая в стиле неоклассика (современная классика) с белыми стенами, полом из ламината, горизонтальным камином, фасадом камина из камня, коричневым полом и панелями на части стены
На фото: большая столовая в стиле неоклассика (современная классика) с белыми стенами, полом из ламината, горизонтальным камином, фасадом камина из камня, коричневым полом и панелями на части стены
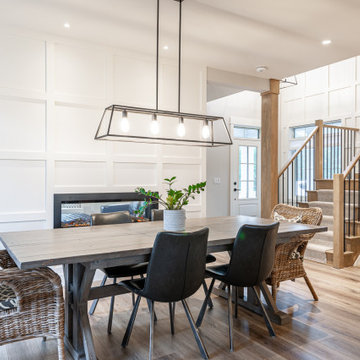
Пример оригинального дизайна: кухня-столовая среднего размера в стиле неоклассика (современная классика) с белыми стенами, полом из ламината, стандартным камином, коричневым полом и панелями на части стены
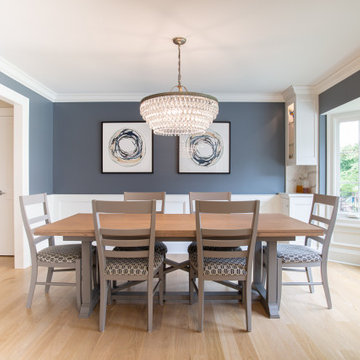
На фото: кухня-столовая среднего размера в классическом стиле с синими стенами, светлым паркетным полом, бежевым полом и панелями на части стены с

Dining room
На фото: большая столовая в стиле фьюжн с синими стенами, темным паркетным полом, стандартным камином, фасадом камина из камня, коричневым полом, потолком с обоями и панелями на части стены
На фото: большая столовая в стиле фьюжн с синими стенами, темным паркетным полом, стандартным камином, фасадом камина из камня, коричневым полом, потолком с обоями и панелями на части стены

Свежая идея для дизайна: огромная гостиная-столовая в стиле модернизм с зелеными стенами, ковровым покрытием, печью-буржуйкой, фасадом камина из штукатурки, бежевым полом, многоуровневым потолком и панелями на части стены - отличное фото интерьера

This young family began working with us after struggling with their previous contractor. They were over budget and not achieving what they really needed with the addition they were proposing. Rather than extend the existing footprint of their house as had been suggested, we proposed completely changing the orientation of their separate kitchen, living room, dining room, and sunroom and opening it all up to an open floor plan. By changing the configuration of doors and windows to better suit the new layout and sight lines, we were able to improve the views of their beautiful backyard and increase the natural light allowed into the spaces. We raised the floor in the sunroom to allow for a level cohesive floor throughout the areas. Their extended kitchen now has a nice sitting area within the kitchen to allow for conversation with friends and family during meal prep and entertaining. The sitting area opens to a full dining room with built in buffet and hutch that functions as a serving station. Conscious thought was given that all “permanent” selections such as cabinetry and countertops were designed to suit the masses, with a splash of this homeowner’s individual style in the double herringbone soft gray tile of the backsplash, the mitred edge of the island countertop, and the mixture of metals in the plumbing and lighting fixtures. Careful consideration was given to the function of each cabinet and organization and storage was maximized. This family is now able to entertain their extended family with seating for 18 and not only enjoy entertaining in a space that feels open and inviting, but also enjoy sitting down as a family for the simple pleasure of supper together.
Столовая с панелями на части стены – фото дизайна интерьера с высоким бюджетом
1