Столовая с полом из ламината и панелями на части стены – фото дизайна интерьера
Сортировать:
Бюджет
Сортировать:Популярное за сегодня
1 - 20 из 59 фото
1 из 3

На фото: кухня-столовая среднего размера в стиле неоклассика (современная классика) с белыми стенами, полом из ламината, стандартным камином, коричневым полом и панелями на части стены

This modern lakeside home in Manitoba exudes our signature luxurious yet laid back aesthetic.
На фото: большая столовая в стиле неоклассика (современная классика) с белыми стенами, полом из ламината, горизонтальным камином, фасадом камина из камня, коричневым полом и панелями на части стены
На фото: большая столовая в стиле неоклассика (современная классика) с белыми стенами, полом из ламината, горизонтальным камином, фасадом камина из камня, коричневым полом и панелями на части стены
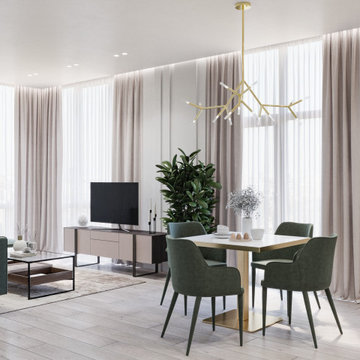
Пример оригинального дизайна: гостиная-столовая среднего размера в современном стиле с полом из ламината, бежевым полом и панелями на части стены

Идея дизайна: столовая среднего размера в современном стиле с белыми стенами, полом из ламината, коричневым полом, многоуровневым потолком и панелями на части стены

На фото: столовая среднего размера в стиле модернизм с серыми стенами, полом из ламината, стандартным камином, фасадом камина из вагонки, коричневым полом и панелями на части стены с
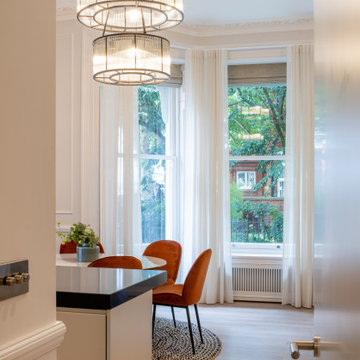
Пример оригинального дизайна: гостиная-столовая среднего размера в стиле неоклассика (современная классика) с бежевыми стенами, полом из ламината, бежевым полом и панелями на части стены
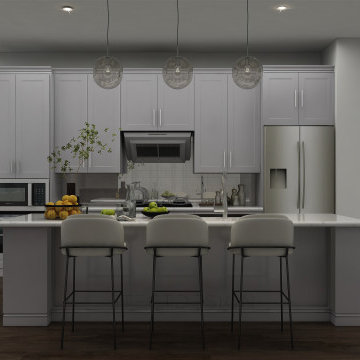
A modern dining room design that combines both fancy and cozy in the most elegant and sophisticated way.
An open space designed especially for the family of a business entrepreneur where he can entertain his business colleagues and have the most wonderful quality time with his family.
The key elements to having a bright, sophisticated, minimalist open family room are chrome, Glass, and a neutral color palette.
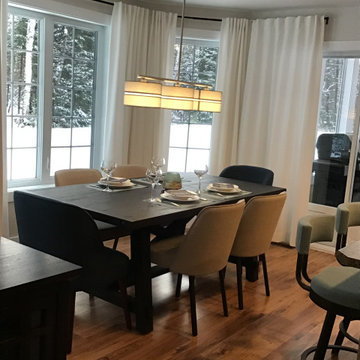
AFTER - refresh look 2021
I have toned down my kitchenette, that old 2006 french country style is out!
Love the white curtains, Ironside table from Urban Barn, bar stools, new luminaire. So happy of the result!
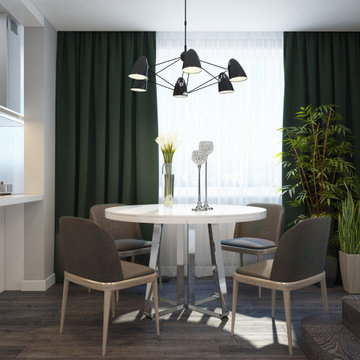
The design project of the studio is in white. The white version of the interior decoration allows to visually expanding the space. The dark wooden floor counterbalances the light space and favorably shades.
The layout of the room is conventionally divided into functional zones. The kitchen area is presented in a combination of white and black. It looks stylish and aesthetically pleasing. Monophonic facades, made to match the walls. The color of the kitchen working wall is a deep dark color, which looks especially impressive with backlighting. The bar counter makes a conditional division between the kitchen and the living room. The main focus of the center of the composition is a round table with metal legs. Fits organically into a restrained but elegant interior. Further, in the recreation area there is an indispensable attribute - a sofa. The green sofa complements the cool white tone and adds serenity to the setting. The fragile glass coffee table enhances the lightness atmosphere.
The installation of an electric fireplace is an interesting design solution. It will create an atmosphere of comfort and warm atmosphere. A niche with shelves made of drywall, serves as a decor and has a functional character. An accent wall with a photo dilutes the monochrome finish. Plants and textiles make the room cozy.
A textured white brick wall highlights the entrance hall. The necessary furniture consists of a hanger, shelves and mirrors. Lighting of the space is represented by built-in lamps, there is also lighting of functional areas.
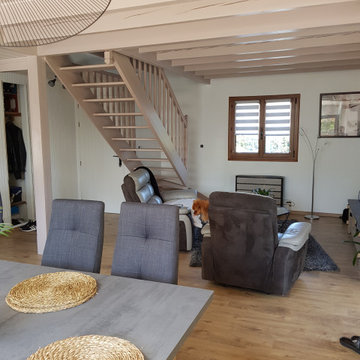
Après relooking.
Пример оригинального дизайна: гостиная-столовая среднего размера в стиле лофт с бежевыми стенами, полом из ламината, балками на потолке и панелями на части стены без камина
Пример оригинального дизайна: гостиная-столовая среднего размера в стиле лофт с бежевыми стенами, полом из ламината, балками на потолке и панелями на части стены без камина
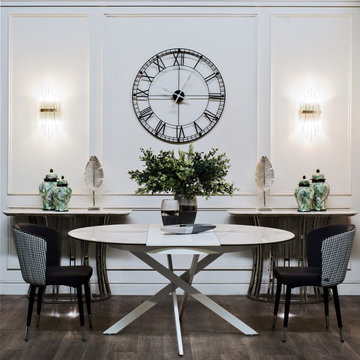
Столешница двухслойная: 5,5мм керамика производства КНР на 6мм закалённом стекле, центральные расширители - из МДФ белого матового цвета. В сложенном виде диаметр столешницы 1195мм, в разобранном - овал 1695*1195мм. Каркас и ножки изготовлены из покрашенного металла.
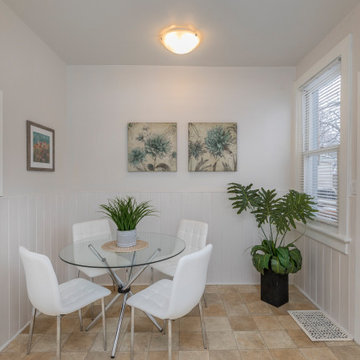
After - Dining Room
На фото: маленькая столовая в современном стиле с с кухонным уголком, белыми стенами, полом из ламината, бежевым полом и панелями на части стены для на участке и в саду с
На фото: маленькая столовая в современном стиле с с кухонным уголком, белыми стенами, полом из ламината, бежевым полом и панелями на части стены для на участке и в саду с
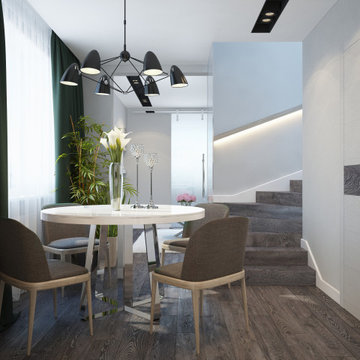
The design project of the studio is in white. The white version of the interior decoration allows to visually expanding the space. The dark wooden floor counterbalances the light space and favorably shades.
The layout of the room is conventionally divided into functional zones. The kitchen area is presented in a combination of white and black. It looks stylish and aesthetically pleasing. Monophonic facades, made to match the walls. The color of the kitchen working wall is a deep dark color, which looks especially impressive with backlighting. The bar counter makes a conditional division between the kitchen and the living room. The main focus of the center of the composition is a round table with metal legs. Fits organically into a restrained but elegant interior. Further, in the recreation area there is an indispensable attribute - a sofa. The green sofa complements the cool white tone and adds serenity to the setting. The fragile glass coffee table enhances the lightness atmosphere.
The installation of an electric fireplace is an interesting design solution. It will create an atmosphere of comfort and warm atmosphere. A niche with shelves made of drywall, serves as a decor and has a functional character. An accent wall with a photo dilutes the monochrome finish. Plants and textiles make the room cozy.
A textured white brick wall highlights the entrance hall. The necessary furniture consists of a hanger, shelves and mirrors. Lighting of the space is represented by built-in lamps, there is also lighting of functional areas.
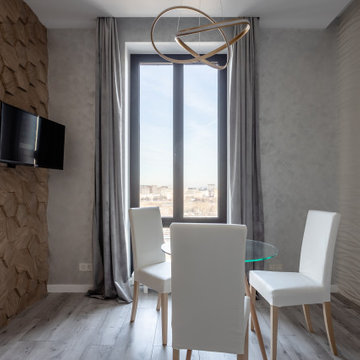
На фото: кухня-столовая среднего размера в современном стиле с серыми стенами, полом из ламината и панелями на части стены
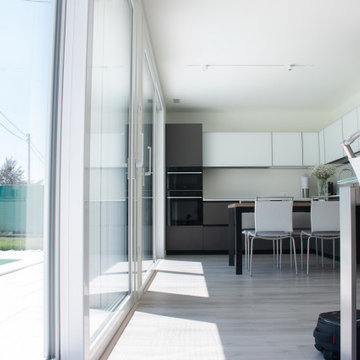
Sala da pranzo con tavolo in vetro, open space e vetrate che riempiono la stanza di luce. Vista sul giardino con piscina.
Идея дизайна: гостиная-столовая в стиле модернизм с белыми стенами, полом из ламината, угловым камином, фасадом камина из металла, серым полом и панелями на части стены
Идея дизайна: гостиная-столовая в стиле модернизм с белыми стенами, полом из ламината, угловым камином, фасадом камина из металла, серым полом и панелями на части стены
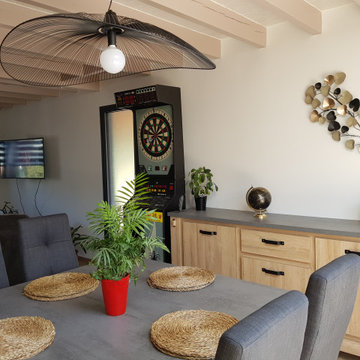
Après relooking.
Стильный дизайн: гостиная-столовая среднего размера в стиле лофт с бежевыми стенами, полом из ламината, балками на потолке и панелями на части стены без камина - последний тренд
Стильный дизайн: гостиная-столовая среднего размера в стиле лофт с бежевыми стенами, полом из ламината, балками на потолке и панелями на части стены без камина - последний тренд
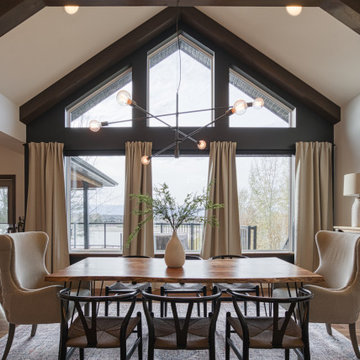
This modern lakeside home in Manitoba exudes our signature luxurious yet laid back aesthetic.
На фото: большая столовая в стиле неоклассика (современная классика) с белыми стенами, полом из ламината, горизонтальным камином, фасадом камина из камня, коричневым полом и панелями на части стены
На фото: большая столовая в стиле неоклассика (современная классика) с белыми стенами, полом из ламината, горизонтальным камином, фасадом камина из камня, коричневым полом и панелями на части стены
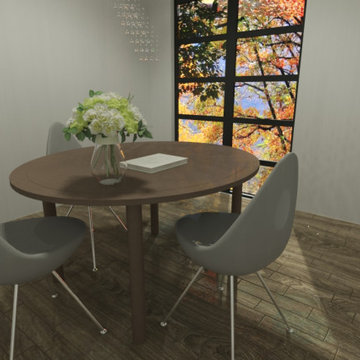
Идея дизайна: кухня-столовая среднего размера в стиле модернизм с серыми стенами, полом из ламината, стандартным камином, фасадом камина из кирпича, коричневым полом, многоуровневым потолком и панелями на части стены
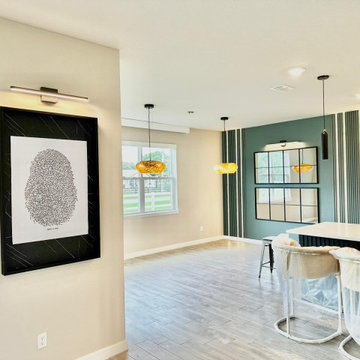
ANASTUDIO DEVELOPED THIS PROJECT FROM THE DESING, BUY EVERYTHING AND TO BUILD IT!
Идея дизайна: кухня-столовая среднего размера в современном стиле с зелеными стенами, полом из ламината, серым полом и панелями на части стены
Идея дизайна: кухня-столовая среднего размера в современном стиле с зелеными стенами, полом из ламината, серым полом и панелями на части стены
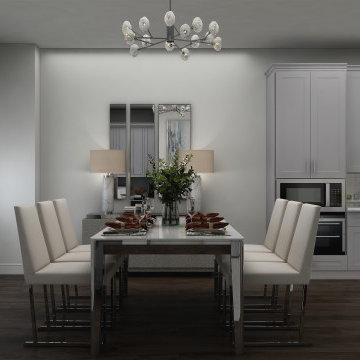
A modern dining room design that combines both fancy and cozy in the most elegant and sophisticated way.
An open space designed especially for the family of a business entrepreneur where he can entertain his business colleagues and have the most wonderful quality time with his family.
The key elements to having a bright, sophisticated, minimalist open family room are chrome, Glass, and a neutral color palette.
Столовая с полом из ламината и панелями на части стены – фото дизайна интерьера
1