Столовая с коричневыми стенами и панелями на части стены – фото дизайна интерьера
Сортировать:
Бюджет
Сортировать:Популярное за сегодня
1 - 20 из 39 фото
1 из 3
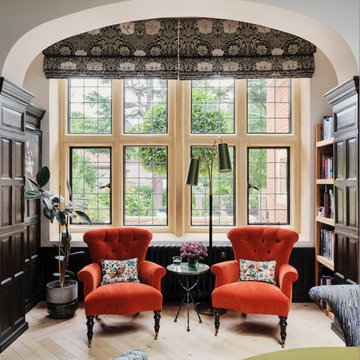
The dining room in our Blackheath restoration project was panelled in a dark wood which contrasts with the paler oak herringbone parquet floor, a William Morris electric bind & pair of velvet armchairs panelled ceiling

Источник вдохновения для домашнего уюта: кухня-столовая в морском стиле с коричневыми стенами, полом из винила, серым полом, балками на потолке и панелями на части стены
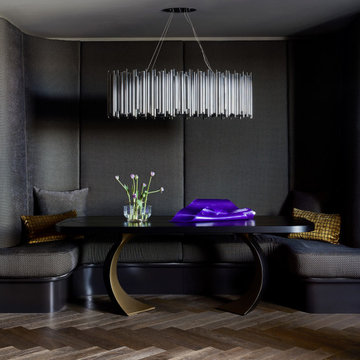
Источник вдохновения для домашнего уюта: гостиная-столовая среднего размера в современном стиле с коричневыми стенами, паркетным полом среднего тона, коричневым полом и панелями на части стены без камина
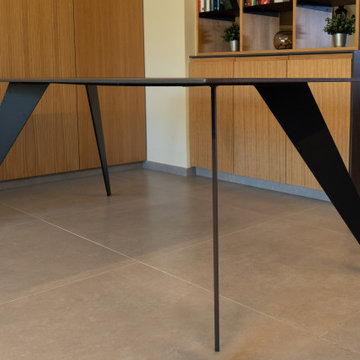
Стильный дизайн: гостиная-столовая среднего размера в скандинавском стиле с коричневыми стенами, полом из керамогранита, бежевым полом и панелями на части стены - последний тренд

sublime Italianate dining room.
Пример оригинального дизайна: большая отдельная столовая с коричневыми стенами, паркетным полом среднего тона, стандартным камином, фасадом камина из камня, коричневым полом, сводчатым потолком и панелями на части стены
Пример оригинального дизайна: большая отдельная столовая с коричневыми стенами, паркетным полом среднего тона, стандартным камином, фасадом камина из камня, коричневым полом, сводчатым потолком и панелями на части стены
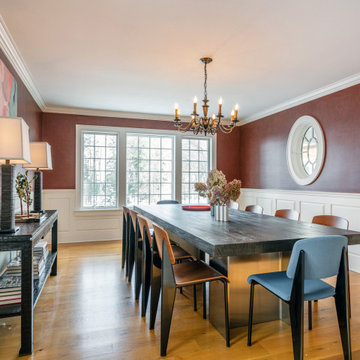
Пример оригинального дизайна: отдельная столовая в стиле неоклассика (современная классика) с коричневыми стенами, паркетным полом среднего тона, коричневым полом, панелями на части стены и панелями на стенах
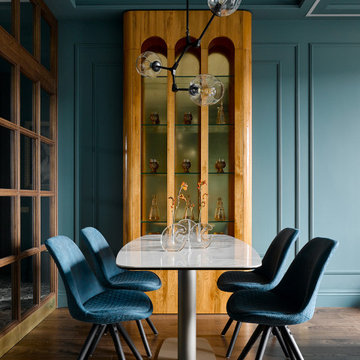
На фото: столовая в современном стиле с коричневыми стенами, темным паркетным полом, коричневым полом, кессонным потолком и панелями на части стены
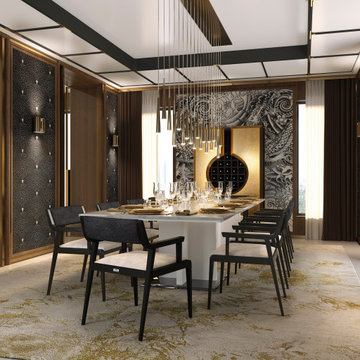
Contemporary Glamour Style, Dining Room, Build-In Vine Cabinet with Two Doors in Gold Finish, Wall Murals, Marble Floor, Multi-Pendants Light Solution, Wall Sconces, Dark walnut Wood Doors, Molding and Panels, Dining Table for 10 persons with two Pedestals in White Lacquered Wood and Stainless-Steel Bases, Marble Top, Dark Walnut Dining Chairs with Arms, Beige Ultrasuede Seats and Dark-Gray Silk Back, Pleated Curtains and Sheers, Wool and Silk Area Rug, White, Beige-Brown Room Color Palette.
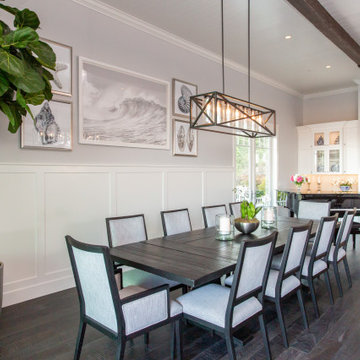
Идея дизайна: гостиная-столовая в морском стиле с коричневыми стенами, темным паркетным полом, коричневым полом, балками на потолке и панелями на части стены без камина
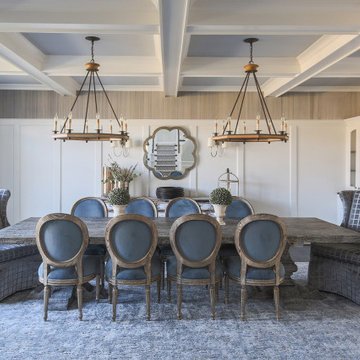
На фото: отдельная столовая в классическом стиле с коричневыми стенами, паркетным полом среднего тона, коричневым полом, кессонным потолком и панелями на части стены без камина с
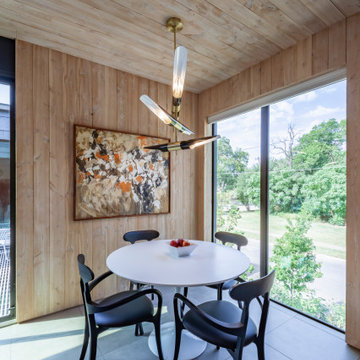
На фото: большая столовая в стиле модернизм с с кухонным уголком, коричневыми стенами, полом из керамической плитки, серым полом, деревянным потолком и панелями на части стены
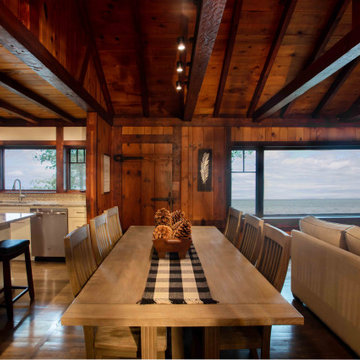
The client came to us to assist with transforming their small family cabin into a year-round residence that would continue the family legacy. The home was originally built by our client’s grandfather so keeping much of the existing interior woodwork and stone masonry fireplace was a must. They did not want to lose the rustic look and the warmth of the pine paneling. The view of Lake Michigan was also to be maintained. It was important to keep the home nestled within its surroundings.
There was a need to update the kitchen, add a laundry & mud room, install insulation, add a heating & cooling system, provide additional bedrooms and more bathrooms. The addition to the home needed to look intentional and provide plenty of room for the entire family to be together. Low maintenance exterior finish materials were used for the siding and trims as well as natural field stones at the base to match the original cabin’s charm.
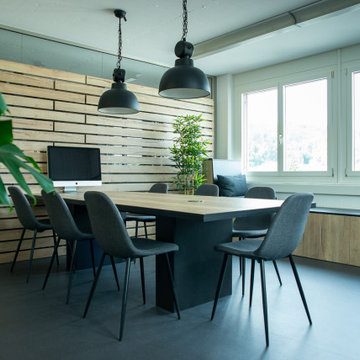
Ein multifunktionaler Raum für Sitzungen, gemeinsame Mittagessen oder konzentriertes Arbeiten. Die Glastrennwand zum nächsten Raum wurde mit Holzlamellen verkleidet und wird so zum Highlight des Raumes.
Die gemütliche Sitzbank unter dem Fenster bietet gleichzeitig einen Platz zum Verweilen und Stauraum.
Der grosse Tisch hat zwei integrierte Steckdosen, welche für Laptops etc. genutzt werden kann.
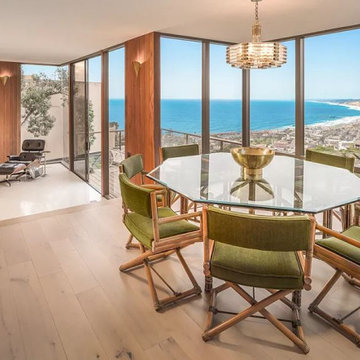
Источник вдохновения для домашнего уюта: кухня-столовая среднего размера в стиле ретро с коричневыми стенами, светлым паркетным полом, коричневым полом и панелями на части стены
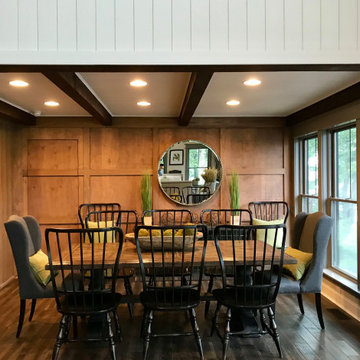
На фото: гостиная-столовая среднего размера в стиле кантри с коричневыми стенами, темным паркетным полом, коричневым полом и панелями на части стены с
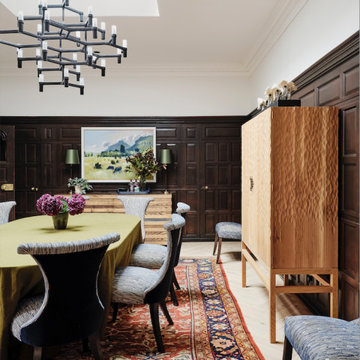
The dining room in our Blackheath Restoration project had engineered oak herringbone parquet flooring, a bespoke drinks cabinet, a new glazed lantern, a dramatic pendant over the table & a large antique rug
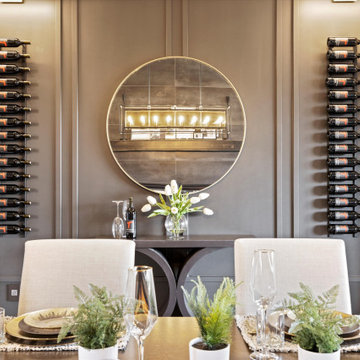
Идея дизайна: большая кухня-столовая в стиле неоклассика (современная классика) с коричневыми стенами и панелями на части стены
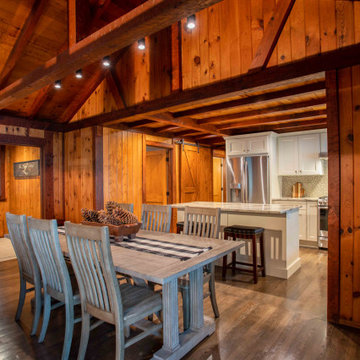
The client came to us to assist with transforming their small family cabin into a year-round residence that would continue the family legacy. The home was originally built by our client’s grandfather so keeping much of the existing interior woodwork and stone masonry fireplace was a must. They did not want to lose the rustic look and the warmth of the pine paneling. The view of Lake Michigan was also to be maintained. It was important to keep the home nestled within its surroundings.
There was a need to update the kitchen, add a laundry & mud room, install insulation, add a heating & cooling system, provide additional bedrooms and more bathrooms. The addition to the home needed to look intentional and provide plenty of room for the entire family to be together. Low maintenance exterior finish materials were used for the siding and trims as well as natural field stones at the base to match the original cabin’s charm.
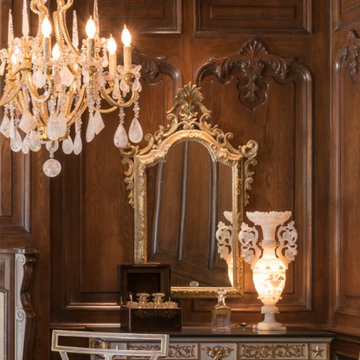
Close-up of details on console, chandelier, lamp, and wonderful panelling and fireplace
Пример оригинального дизайна: большая отдельная столовая с коричневыми стенами, темным паркетным полом, стандартным камином, фасадом камина из камня, коричневым полом, кессонным потолком и панелями на части стены
Пример оригинального дизайна: большая отдельная столовая с коричневыми стенами, темным паркетным полом, стандартным камином, фасадом камина из камня, коричневым полом, кессонным потолком и панелями на части стены
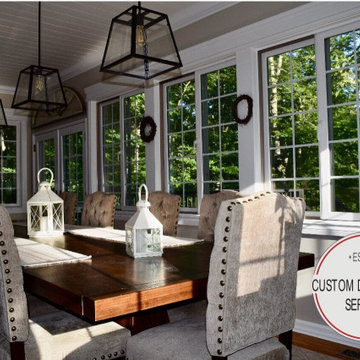
Источник вдохновения для домашнего уюта: кухня-столовая среднего размера с коричневыми стенами, темным паркетным полом, коричневым полом, потолком из вагонки и панелями на части стены
Столовая с коричневыми стенами и панелями на части стены – фото дизайна интерьера
1