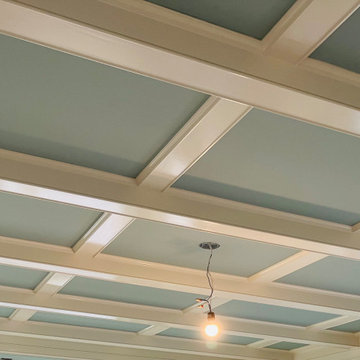Столовая с кессонным потолком – фото дизайна интерьера класса люкс
Сортировать:
Бюджет
Сортировать:Популярное за сегодня
101 - 120 из 262 фото
1 из 3
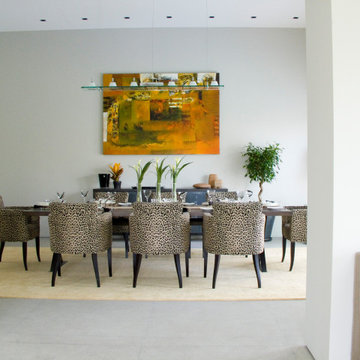
Creating a formal diming area where entertainment flowed into the poolside terrace and where on entry to the Apartment the guest is welcomed between artwork, all complimenting the bespoke Fendi table
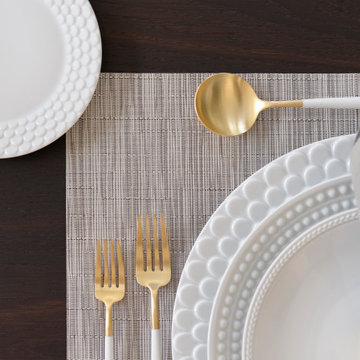
A detail of the place setting. The plates are all in white but lots of different textures.
На фото: огромная гостиная-столовая в современном стиле с белыми стенами, полом из известняка, бежевым полом и кессонным потолком
На фото: огромная гостиная-столовая в современном стиле с белыми стенами, полом из известняка, бежевым полом и кессонным потолком
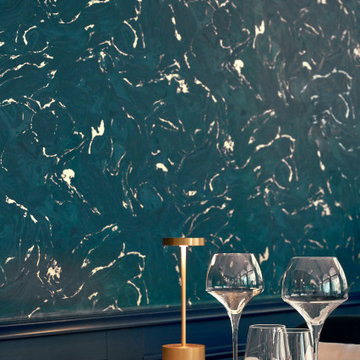
Rénovation d'une salle de restaurant datant du XIXe siècle.
Détail d'une table.
На фото: гостиная-столовая среднего размера в стиле неоклассика (современная классика) с белыми стенами, паркетным полом среднего тона, коричневым полом, кессонным потолком и обоями на стенах без камина
На фото: гостиная-столовая среднего размера в стиле неоклассика (современная классика) с белыми стенами, паркетным полом среднего тона, коричневым полом, кессонным потолком и обоями на стенах без камина
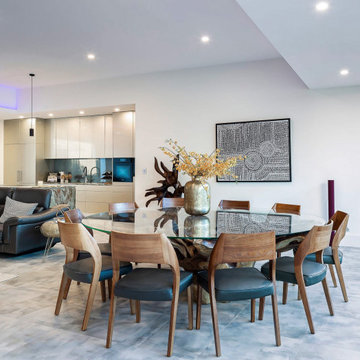
Luxury living space with kitchen, dining and entertainment area. Also has a seamless connection to courtyard dining space and pool. Folding full height glass doors.
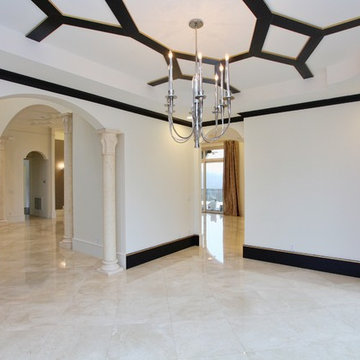
This modern mansion has a grand entrance indeed. To the right is a glorious 3 story stairway with custom iron and glass stair rail. The dining room has dramatic black and gold metallic accents. To the left is a home office, entrance to main level master suite and living area with SW0077 Classic French Gray fireplace wall highlighted with golden glitter hand applied by an artist. Light golden crema marfil stone tile floors, columns and fireplace surround add warmth. The chandelier is surrounded by intricate ceiling details. Just around the corner from the elevator we find the kitchen with large island, eating area and sun room. The SW 7012 Creamy walls and SW 7008 Alabaster trim and ceilings calm the beautiful home.
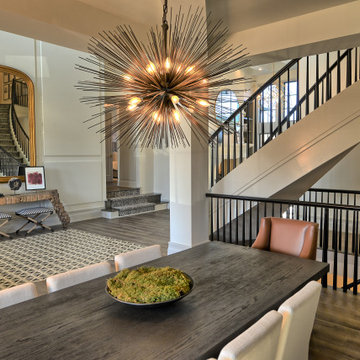
This dining room is located to the right of a grand two-story entry and foyer. It features a custom coffered ceiling, small built-in buffet, and modern light fixture. Architectural details bring all of the spaces together for a flowing and cohesive look. The curved and floating staircase to the second floor adds to the flowing lines of the space.
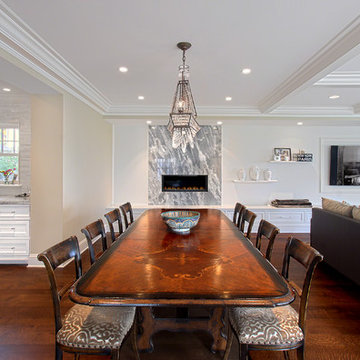
Dining space open to kitchen and family room- Norman Sizemore- photographer
Идея дизайна: кухня-столовая среднего размера в стиле неоклассика (современная классика) с темным паркетным полом, стандартным камином, фасадом камина из камня, белыми стенами, коричневым полом и кессонным потолком
Идея дизайна: кухня-столовая среднего размера в стиле неоклассика (современная классика) с темным паркетным полом, стандартным камином, фасадом камина из камня, белыми стенами, коричневым полом и кессонным потолком
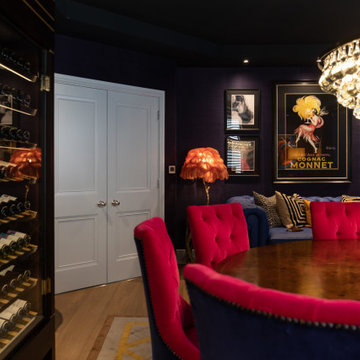
BURLESQUE DINING ROOM
We designed this extraordinary room as part of a large interior design project in Stamford, Lincolnshire. Our client asked us to create for him a Moulin Rouge themed dining room to enchant his guests in the evenings – and to house his prized collection of fine wines.
The palette of deep hues, rich dark wood tones and accents of opulent brass create a warm, luxurious and magical backdrop for poker nights and unforgettable dinner parties.
CLIMATE CONTROLLED WINE STORAGE
The biggest wow factor in this room is undoubtedly the luxury wine cabinet, which was custom designed and made for us by Spiral Cellars. Standing proud in the centre of the back wall, it maintains a constant temperature for our client’s collection of well over a hundred bottles.
As a nice finishing touch, our audio-visuals engineer found a way to connect it to the room’s Q–Motion mood lighting system, integrating it perfectly within the room at all times of day.
POKER NIGHTS AND UNFORGETTABLE DINNER PARTIES
We always love to work with a quirky and OTT brief! This room encapsulates the drama and mystery we are so passionate about creating for our clients.
The wallpaper – a cool, midnight blue grasscloth – envelopes you in the depths of night; the warmer oranges and pinks advancing powerfully out of this shadowy background.
The antique dining table in the centre of the room was brought from another of our client’s properties, and carefully integrated into this design. Another existing piece was the Chesterfield which we had stripped and reupholstered in sumptuous blue leather.
On this project we delivered our full interior design service, which includes concept design visuals, a rigorous technical design package and full project coordination and installation service.
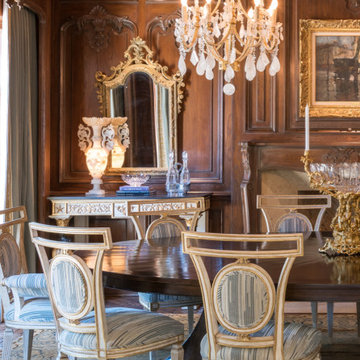
Close-up details of the Ebanista rock crystal chandeliers, table, and chairs upholstered in Nancy Corzine. Zuber trim on drapery reference the gilding on the console fronts.
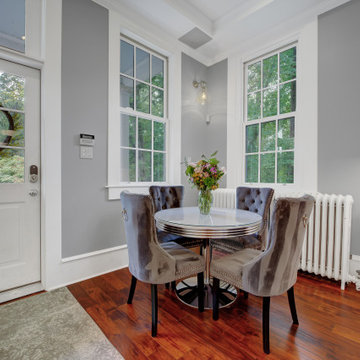
Main Line Kitchen Design’s unique business model allows our customers to work with the most experienced designers and get the most competitive kitchen cabinet pricing..
.
How can Main Line Kitchen Design offer both the best kitchen designs along with the most competitive kitchen cabinet pricing? Our expert kitchen designers meet customers by appointment only in our offices, instead of a large showroom open to the general public. We display the cabinet lines we sell under glass countertops so customers can see how our cabinetry is constructed. Customers can view hundreds of sample doors and and sample finishes and see 3d renderings of their future kitchen on flat screen TV’s. But we do not waste our time or our customers money on showroom extras that are not essential. Nor are we available to assist people who want to stop in and browse. We pass our savings onto our customers and concentrate on what matters most. Designing great kitchens!
Main Line Kitchen Design designers are some of the most experienced and award winning kitchen designers in the Delaware Valley. We design with and sell 8 nationally distributed cabinet lines. Cabinet pricing is slightly less than at major home centers for semi-custom cabinet lines, and significantly less than traditional showrooms for custom cabinet lines.
After discussing your kitchen on the phone, first appointments always take place in your home, where we discuss and measure your kitchen. Subsequent appointments usually take place in one of our offices and selection centers where our customers consider and modify 3D kitchen designs on flat screen TV’s or via Zoom. We can also bring sample cabinet doors and finishes to your home and make design changes on our laptops in 20-20 CAD with you, in your own kitchen.
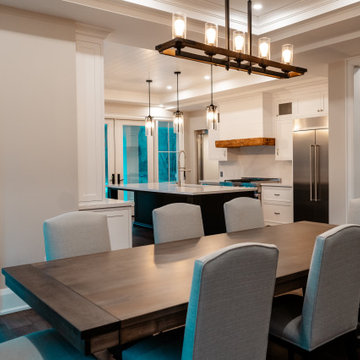
New Age Design
На фото: большая кухня-столовая в стиле кантри с белыми стенами, паркетным полом среднего тона, коричневым полом и кессонным потолком с
На фото: большая кухня-столовая в стиле кантри с белыми стенами, паркетным полом среднего тона, коричневым полом и кессонным потолком с
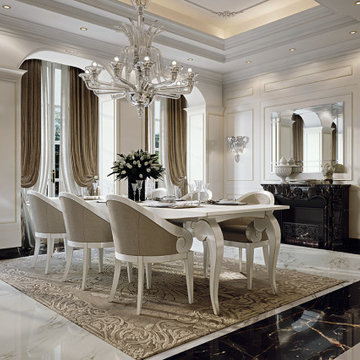
На фото: огромная гостиная-столовая в современном стиле с мраморным полом, белым полом и кессонным потолком с
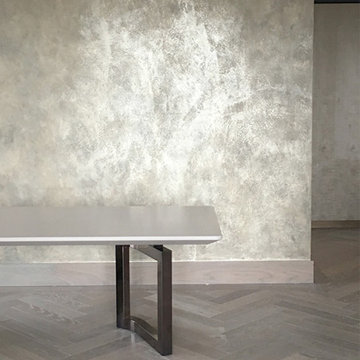
OPEN PLAN DINING with by artisan applied gold-metalic featured polished plaster wall finish and a bespoke size dining table by Fendi
style: SOPHISTICATED LUXURY PENTHOUSE in New Luxury & Contemporary
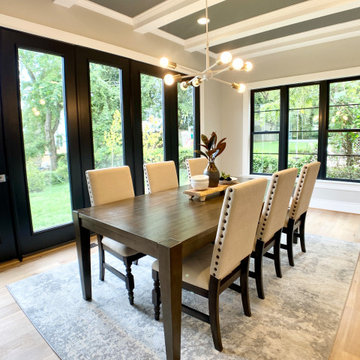
A morning room with plenty of light is given a casual table, chairs and rug. We can picture a quiet weekend morning spent in this room.
Пример оригинального дизайна: большая гостиная-столовая в стиле кантри с светлым паркетным полом, бежевым полом и кессонным потолком
Пример оригинального дизайна: большая гостиная-столовая в стиле кантри с светлым паркетным полом, бежевым полом и кессонным потолком
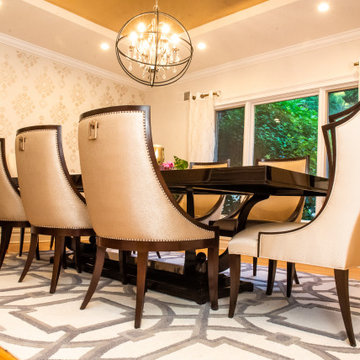
Свежая идея для дизайна: большая кухня-столовая в стиле неоклассика (современная классика) с серыми стенами, полом из бамбука, коричневым полом и кессонным потолком - отличное фото интерьера
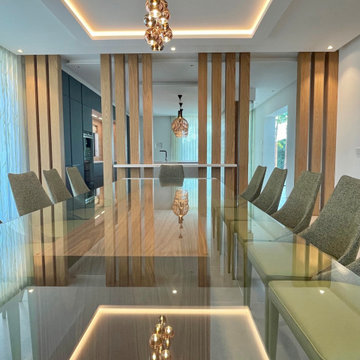
This dining room was design to accommodated a large group for fine dining experience. The room has a bespoke wood feature wall and an elegant chandelier leading down the bespoke glass dinging table. All chairs has been carefully selected to keep the theme of 'bring in nature'.
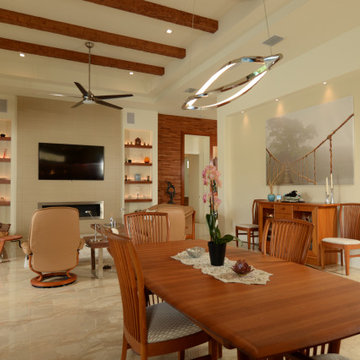
Great Room
Пример оригинального дизайна: большая гостиная-столовая с полом из керамогранита, горизонтальным камином и кессонным потолком
Пример оригинального дизайна: большая гостиная-столовая с полом из керамогранита, горизонтальным камином и кессонным потолком
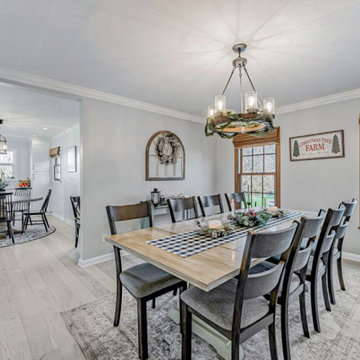
Hawthorne Oak – The Novella Hardwood Collection feature our slice-cut style, with boards that have been lightly sculpted by hand, with detailed coloring. This versatile collection was designed to fit any design scheme and compliment any lifestyle.
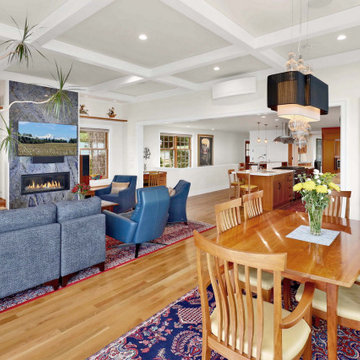
1600 square foot addition and complete remodel to existing historic home
Источник вдохновения для домашнего уюта: гостиная-столовая среднего размера в классическом стиле с серыми стенами, светлым паркетным полом, стандартным камином, фасадом камина из камня, желтым полом и кессонным потолком
Источник вдохновения для домашнего уюта: гостиная-столовая среднего размера в классическом стиле с серыми стенами, светлым паркетным полом, стандартным камином, фасадом камина из камня, желтым полом и кессонным потолком
Столовая с кессонным потолком – фото дизайна интерьера класса люкс
6
