Столовая с кессонным потолком – фото дизайна интерьера класса люкс
Сортировать:
Бюджет
Сортировать:Популярное за сегодня
81 - 100 из 262 фото
1 из 3
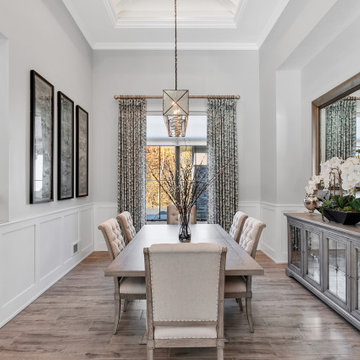
dining room with custom painted wood beam tray ceiling
Источник вдохновения для домашнего уюта: огромная гостиная-столовая в стиле модернизм с серыми стенами, полом из керамической плитки, серым полом и кессонным потолком
Источник вдохновения для домашнего уюта: огромная гостиная-столовая в стиле модернизм с серыми стенами, полом из керамической плитки, серым полом и кессонным потолком
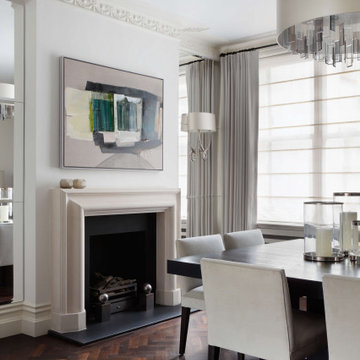
You will see from the carousel images, I transformed the original gloomy dining room by painting the walls a lighter shade. Mirrors always make a room look bigger and add interest. This simple trick is seen here, with mirrored niches either side of the fireplace from the ceiling to the top of the skirting board.⠀
⠀
I kept the colour pallet neutral to give the scheme a timeless elegance. The large square dining table is the centrepiece to the room and seats 8. The chairs are covered in a wipeable Nova suede which looks and feels great but is also very practical.⠀
⠀⠀
The apartment was stripped back to the bare bones; I removed the old flooring and installed full soundproofing throughout. I then laid a dark Wenge parquet flooring.
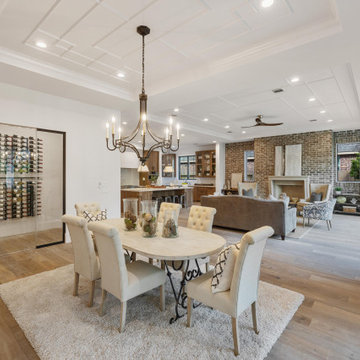
На фото: огромная отдельная столовая в классическом стиле с белыми стенами, паркетным полом среднего тона, коричневым полом и кессонным потолком без камина с

Стильный дизайн: большая гостиная-столовая в стиле кантри с белыми стенами, темным паркетным полом, стандартным камином, фасадом камина из дерева, разноцветным полом, кессонным потолком и панелями на стенах - последний тренд
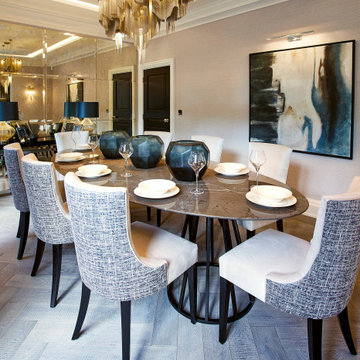
A full renovation of a dated but expansive family home, including bespoke staircase repositioning, entertainment living and bar, updated pool and spa facilities and surroundings and a repositioning and execution of a new sunken dining room to accommodate a formal sitting room.
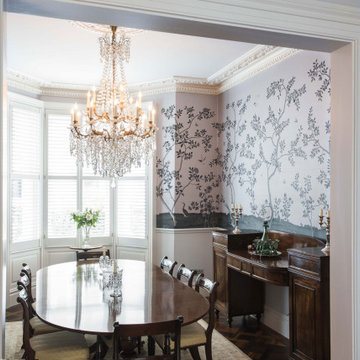
На фото: гостиная-столовая среднего размера в классическом стиле с кессонным потолком и обоями на стенах
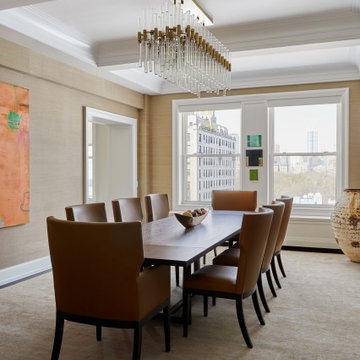
Dining Room
На фото: большая гостиная-столовая в стиле неоклассика (современная классика) с бежевыми стенами, темным паркетным полом, бежевым полом, кессонным потолком и обоями на стенах с
На фото: большая гостиная-столовая в стиле неоклассика (современная классика) с бежевыми стенами, темным паркетным полом, бежевым полом, кессонным потолком и обоями на стенах с
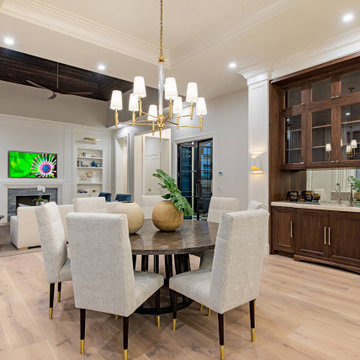
Incredible, timeless design materials and finishes will be the hallmarks of this luxury residence. Designed by MHK Architecture. Unique selections by Patricia Knapp Design will offer a sophisticated yet comfortable environment: wide plank hardwood floors, marble tile, vaulted ceilings, rich paneling, custom wine room, exquisite cabinetry. The elegant coastal design will encompass a mix of traditional and transitional elements providing a clean, classic design with every comfort in mind. A neutral palette of taupes, greys, white, walnut and oak woods along with mixed metals (polished nickel and brass) complete the refined yet comfortable interior design. Attention to detail exists in every space from cabinet design to millwork features to high-end material selections. The high-quality designer selections include THG, Perrin and Rowe, Circa Lighting, Trustile, Emtek and furnishings from Janus et Cie and Loro Piana.
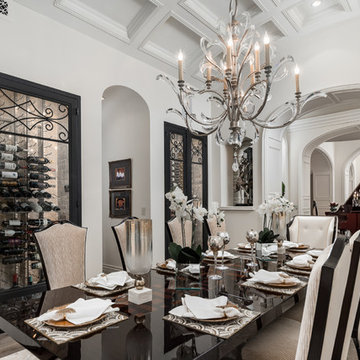
We love this formal dining rooms arched entryways, coffered ceiling and the custom wine cellar with built-in wine storage.
Пример оригинального дизайна: огромная отдельная столовая в стиле шебби-шик с белыми стенами, паркетным полом среднего тона, стандартным камином, фасадом камина из камня, коричневым полом, кессонным потолком и панелями на части стены
Пример оригинального дизайна: огромная отдельная столовая в стиле шебби-шик с белыми стенами, паркетным полом среднего тона, стандартным камином, фасадом камина из камня, коричневым полом, кессонным потолком и панелями на части стены
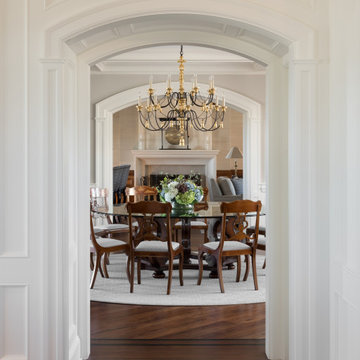
Exquisite millwork creates warmth in these arched doorways, while walnut flooring set on the diagonal subtly delineates the dining room. The antique gold leaf chandelier proportionally fills the ceiling volume while still being open and airy. A round glass table with wood base is large enough for 12 antique chairs without heaviness. Pale gray walls give importance to the striking moldings, and the round area rug echoes the shape of the table
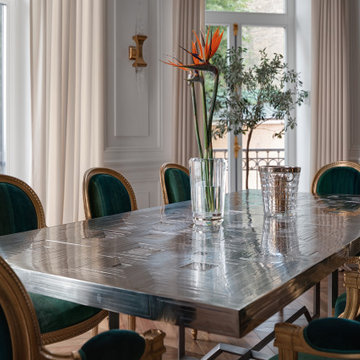
Этот интерьер – переплетение богатого опыта дизайнера, отменного вкуса заказчицы, тонко подобранных антикварных и современных элементов.
Началось все с того, что в студию Юрия Зименко обратилась заказчица, которая точно знала, что хочет получить и была настроена активно участвовать в подборе предметного наполнения. Апартаменты, расположенные в исторической части Киева, требовали незначительной корректировки планировочного решения. И дизайнер легко адаптировал функционал квартиры под сценарий жизни конкретной семьи. Сегодня общая площадь 200 кв. м разделена на гостиную с двумя входами-выходами (на кухню и в коридор), спальню, гардеробную, ванную комнату, детскую с отдельной ванной комнатой и гостевой санузел.
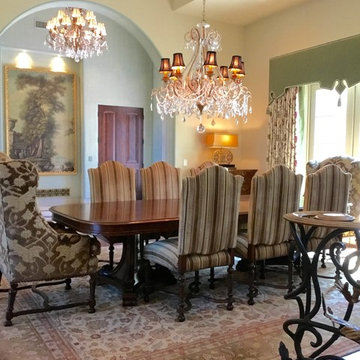
This formal dining room was created with comfort and refined style in mind. Custom fabrics, original oil paintings, crystal chandelier from Italy, and custom designed window treatments make this space truly luxurious.
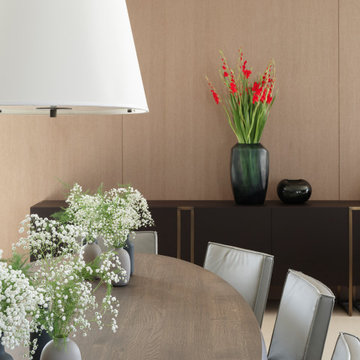
The whole top floor of this villa acts as a guest floor with 2 bedrooms with en-suite bathrooms and open plan kitchen/dining/living area. The ultimate luxurious guest suite - your own penthouse.
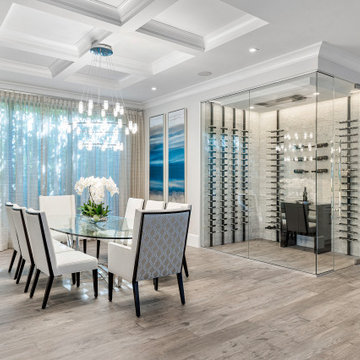
This new construction estate by Hanna Homes is prominently situated on Buccaneer Palm Waterway with a fantastic private deep-water dock, spectacular tropical grounds, and every high-end amenity you desire. The impeccably outfitted 9,500+ square foot home features 6 bedroom suites, each with its own private bathroom. The gourmet kitchen, clubroom, and living room are banked with 12′ windows that stream with sunlight and afford fabulous pool and water views. The formal dining room has a designer chandelier and is serviced by a chic glass temperature-controlled wine room. There’s also a private office area and a handsome club room with a fully-equipped custom bar, media lounge, and game space. The second-floor loft living room has a dedicated snack bar and is the perfect spot for winding down and catching up on your favorite shows.⠀
⠀
The grounds are beautifully designed with tropical and mature landscaping affording great privacy, with unobstructed waterway views. A heated resort-style pool/spa is accented with glass tiles and a beautiful bright deck. A large covered terrace houses a built-in summer kitchen and raised floor with wood tile. The home features 4.5 air-conditioned garages opening to a gated granite paver motor court. This is a remarkable home in Boca Raton’s finest community.⠀
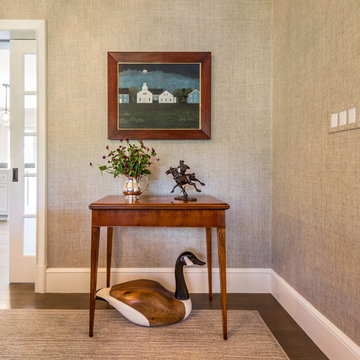
Building serenity through simplicity.
•
Whole Home Renovation, 1927 Built Home
West Newton, MA
Пример оригинального дизайна: большая столовая в классическом стиле с бежевыми стенами и кессонным потолком
Пример оригинального дизайна: большая столовая в классическом стиле с бежевыми стенами и кессонным потолком
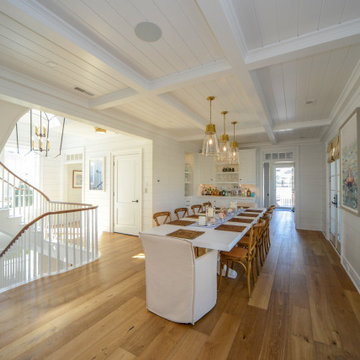
Coffered ceiling dining room with classic coastal interior furnishings. Nautical inspired lighting above expansive table.
Источник вдохновения для домашнего уюта: большая кухня-столовая в классическом стиле с белыми стенами, светлым паркетным полом, разноцветным полом, кессонным потолком и деревянными стенами без камина
Источник вдохновения для домашнего уюта: большая кухня-столовая в классическом стиле с белыми стенами, светлым паркетным полом, разноцветным полом, кессонным потолком и деревянными стенами без камина
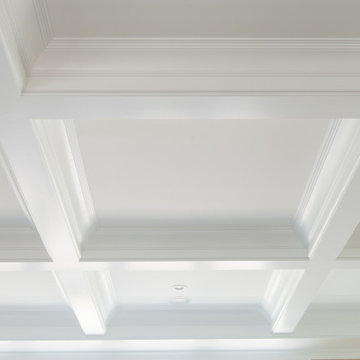
Lots of time and effort goes into a ceiling that looks this good. It is a great reflector of light into the family room, dining area and kitchen.
Идея дизайна: большая кухня-столовая в стиле кантри с желтыми стенами, паркетным полом среднего тона, стандартным камином, бежевым полом и кессонным потолком
Идея дизайна: большая кухня-столовая в стиле кантри с желтыми стенами, паркетным полом среднего тона, стандартным камином, бежевым полом и кессонным потолком
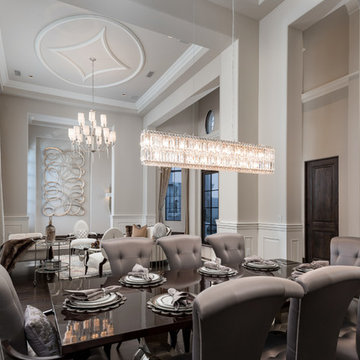
Formal dining room with intricate ceiling detail and vaulted ceilings, custom chandeliers, and a gorgeous dark wood flooring.
Пример оригинального дизайна: огромная гостиная-столовая в средиземноморском стиле с разноцветными стенами, темным паркетным полом, разноцветным полом, кессонным потолком и панелями на части стены без камина
Пример оригинального дизайна: огромная гостиная-столовая в средиземноморском стиле с разноцветными стенами, темным паркетным полом, разноцветным полом, кессонным потолком и панелями на части стены без камина
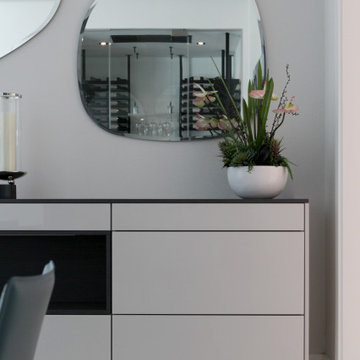
Custom Dining Room Buffet
Striking in its simplicity, this clean-lined design is enhanced by a light matte lacquer finish soft-close drawers that reveal plenty of room for cookbooks, dinnerware, and more.
The base features adjustable levelers to adapt to varying floor levels. Made in Germany.
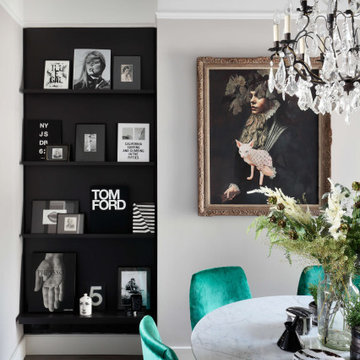
The dining room in our Shepherd's Bush project features a white marble dining table with green velvet dining chairs. The chandelier and contemporary artwork adds a sense of elegance.
Столовая с кессонным потолком – фото дизайна интерьера класса люкс
5