Столовая с кессонным потолком – фото дизайна интерьера класса люкс
Сортировать:
Бюджет
Сортировать:Популярное за сегодня
21 - 40 из 262 фото
1 из 3
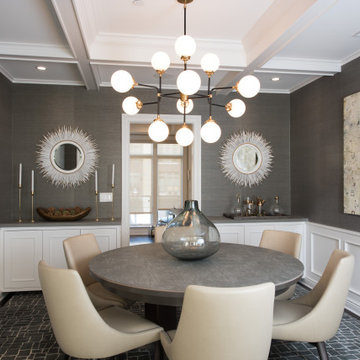
Пример оригинального дизайна: большая кухня-столовая в современном стиле с серыми стенами, темным паркетным полом, коричневым полом, кессонным потолком и панелями на стенах без камина
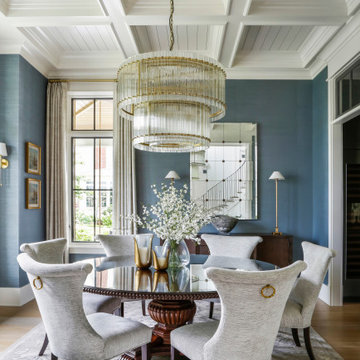
Источник вдохновения для домашнего уюта: большая отдельная столовая с синими стенами, паркетным полом среднего тона, коричневым полом, кессонным потолком и обоями на стенах
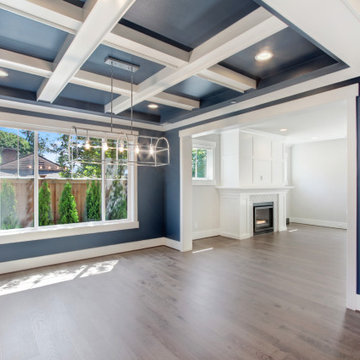
The Granada's Dining Room is a harmonious blend of elegance and comfort, featuring striking blue walls that create a serene and sophisticated ambiance. The white trim accentuates the blue tones and adds a touch of classic charm, while the latus ceiling enhances the architectural beauty of the space, creating a sense of grandeur and style. Large windows flood the room with natural light, illuminating the light hardwood flooring and infusing the space with a warm and inviting atmosphere. This combination of light and color makes the dining room a welcoming haven for gatherings and meals. The seamless connection to the living room allows for a smooth flow of conversation and movement, making it a perfect setting for hosting family and friends. Whether enjoying a casual family dinner or hosting a formal gathering, the Granada's Dining Room provides an enchanting backdrop for cherished moments and unforgettable experiences.

Craftsman Style Residence New Construction 2021
3000 square feet, 4 Bedroom, 3-1/2 Baths
Свежая идея для дизайна: гостиная-столовая среднего размера в стиле кантри с серыми стенами, паркетным полом среднего тона, серым полом, кессонным потолком и панелями на части стены - отличное фото интерьера
Свежая идея для дизайна: гостиная-столовая среднего размера в стиле кантри с серыми стенами, паркетным полом среднего тона, серым полом, кессонным потолком и панелями на части стены - отличное фото интерьера
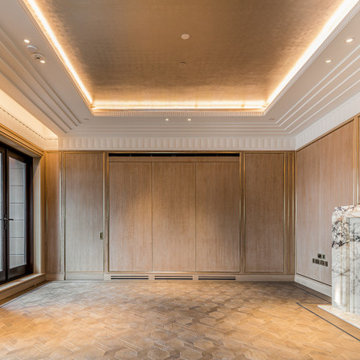
На фото: отдельная столовая среднего размера в классическом стиле с стандартным камином, фасадом камина из плитки и кессонным потолком

На фото: большая гостиная-столовая в современном стиле с бежевыми стенами, паркетным полом среднего тона, двусторонним камином, фасадом камина из камня, бежевым полом, кессонным потолком и панелями на части стены

Spacecrafting Photography
На фото: огромная гостиная-столовая в классическом стиле с белыми стенами, темным паркетным полом, двусторонним камином, фасадом камина из камня, коричневым полом, кессонным потолком и панелями на стенах
На фото: огромная гостиная-столовая в классическом стиле с белыми стенами, темным паркетным полом, двусторонним камином, фасадом камина из камня, коричневым полом, кессонным потолком и панелями на стенах
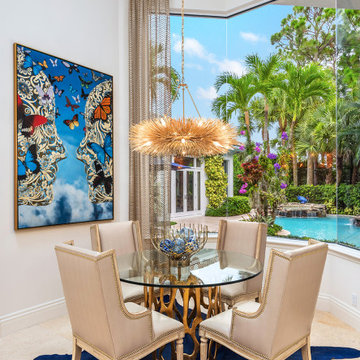
Complete redesign of this traditional golf course estate to create a tropical paradise with glitz and glam. The client's quirky personality is displayed throughout the residence through contemporary elements and modern art pieces that are blended with traditional architectural features. Gold and brass finishings were used to convey their sparkling charm. And, tactile fabrics were chosen to accent each space so that visitors will keep their hands busy. The outdoor space was transformed into a tropical resort complete with kitchen, dining area and orchid filled pool space with waterfalls.
Eat in kitchen with oversized bay window overlooks the custom landscaped tropical garden. The bold accents and organic shapes were chosen to blend with the bold colors of the garden's natural beauty.

На фото: огромная гостиная-столовая в современном стиле с бежевыми стенами, паркетным полом среднего тона, двусторонним камином, фасадом камина из камня, коричневым полом, кессонным потолком и деревянными стенами
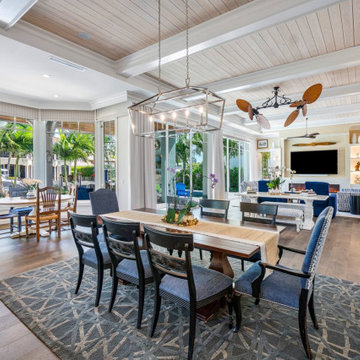
We love an open concept that flows from living to dining. So how do we make those wide open spaces feel warm and inviting?
-Natural light
-Texture: crisp white paneling, grass cloth wallpaper, and wood beams provide depth and warmth
-Pattern play: plush upholstery and playful patterns add visual interest
-Furniture arrangements that carve out special spaces for lounging, dining, and conversation.
It all adds up to a beautiful and functional space!
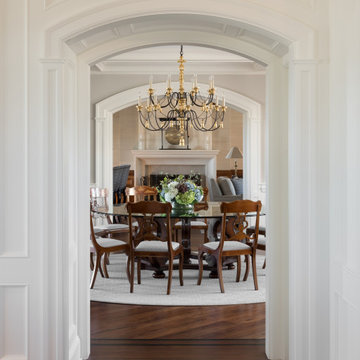
Exquisite millwork creates warmth in these arched doorways, while walnut flooring set on the diagonal subtly delineates the dining room. The antique gold leaf chandelier proportionally fills the ceiling volume while still being open and airy. A round glass table with wood base is large enough for 12 antique chairs without heaviness. Pale gray walls give importance to the striking moldings, and the round area rug echoes the shape of the table
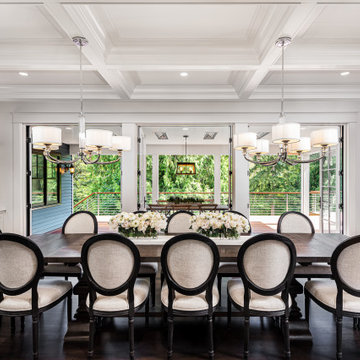
Photo by Kirsten Robertson.
Пример оригинального дизайна: огромная отдельная столовая в классическом стиле с белыми стенами, темным паркетным полом, кессонным потолком и обоями на стенах
Пример оригинального дизайна: огромная отдельная столовая в классическом стиле с белыми стенами, темным паркетным полом, кессонным потолком и обоями на стенах
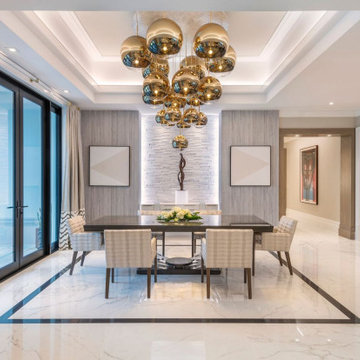
Inviting dining room for the most sophisticated guests to enjoy!
Стильный дизайн: огромная гостиная-столовая в стиле неоклассика (современная классика) с бежевыми стенами, полом из керамогранита, белым полом, кессонным потолком и обоями на стенах - последний тренд
Стильный дизайн: огромная гостиная-столовая в стиле неоклассика (современная классика) с бежевыми стенами, полом из керамогранита, белым полом, кессонным потолком и обоями на стенах - последний тренд

This 2-story home includes a 3- car garage with mudroom entry, an inviting front porch with decorative posts, and a screened-in porch. The home features an open floor plan with 10’ ceilings on the 1st floor and impressive detailing throughout. A dramatic 2-story ceiling creates a grand first impression in the foyer, where hardwood flooring extends into the adjacent formal dining room elegant coffered ceiling accented by craftsman style wainscoting and chair rail. Just beyond the Foyer, the great room with a 2-story ceiling, the kitchen, breakfast area, and hearth room share an open plan. The spacious kitchen includes that opens to the breakfast area, quartz countertops with tile backsplash, stainless steel appliances, attractive cabinetry with crown molding, and a corner pantry. The connecting hearth room is a cozy retreat that includes a gas fireplace with stone surround and shiplap. The floor plan also includes a study with French doors and a convenient bonus room for additional flexible living space. The first-floor owner’s suite boasts an expansive closet, and a private bathroom with a shower, freestanding tub, and double bowl vanity. On the 2nd floor is a versatile loft area overlooking the great room, 2 full baths, and 3 bedrooms with spacious closets.
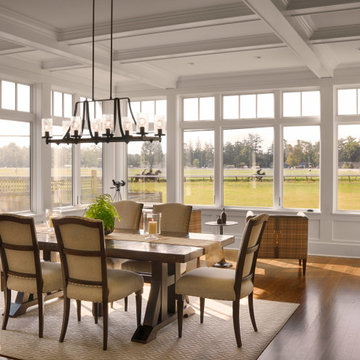
Стильный дизайн: большая кухня-столовая в классическом стиле с белыми стенами, паркетным полом среднего тона, кессонным потолком и панелями на части стены - последний тренд
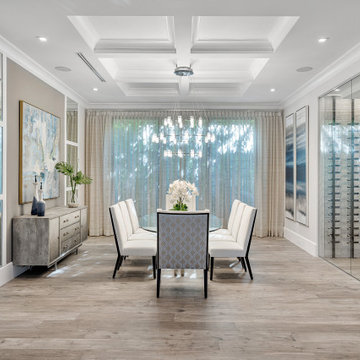
This new construction estate by Hanna Homes is prominently situated on Buccaneer Palm Waterway with a fantastic private deep-water dock, spectacular tropical grounds, and every high-end amenity you desire. The impeccably outfitted 9,500+ square foot home features 6 bedroom suites, each with its own private bathroom. The gourmet kitchen, clubroom, and living room are banked with 12′ windows that stream with sunlight and afford fabulous pool and water views. The formal dining room has a designer chandelier and is serviced by a chic glass temperature-controlled wine room. There’s also a private office area and a handsome club room with a fully-equipped custom bar, media lounge, and game space. The second-floor loft living room has a dedicated snack bar and is the perfect spot for winding down and catching up on your favorite shows.⠀
⠀
The grounds are beautifully designed with tropical and mature landscaping affording great privacy, with unobstructed waterway views. A heated resort-style pool/spa is accented with glass tiles and a beautiful bright deck. A large covered terrace houses a built-in summer kitchen and raised floor with wood tile. The home features 4.5 air-conditioned garages opening to a gated granite paver motor court. This is a remarkable home in Boca Raton’s finest community.⠀
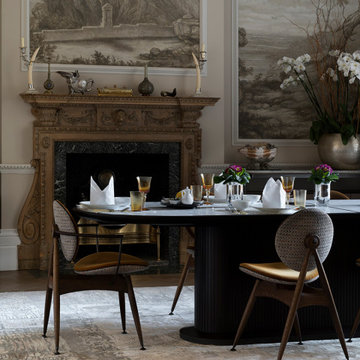
На фото: большая отдельная столовая в стиле неоклассика (современная классика) с разноцветными стенами, паркетным полом среднего тона, стандартным камином, фасадом камина из дерева, коричневым полом, кессонным потолком и обоями на стенах с
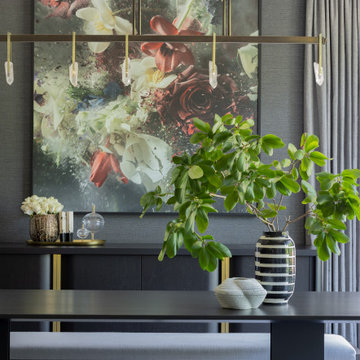
Photography by Michael J. Lee
Свежая идея для дизайна: отдельная столовая среднего размера в стиле неоклассика (современная классика) с серыми стенами, темным паркетным полом, коричневым полом, кессонным потолком и обоями на стенах без камина - отличное фото интерьера
Свежая идея для дизайна: отдельная столовая среднего размера в стиле неоклассика (современная классика) с серыми стенами, темным паркетным полом, коричневым полом, кессонным потолком и обоями на стенах без камина - отличное фото интерьера
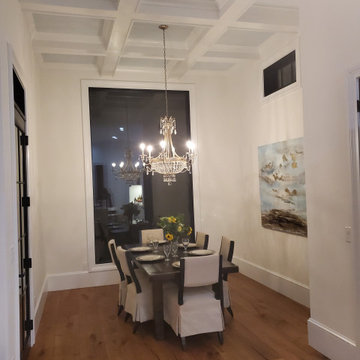
Modern Dining Room space with light hardwood flooring and coffered ceiling. Sherwin Williams Greek Villa SW7551 - Wall Color
Свежая идея для дизайна: большая кухня-столовая в стиле модернизм с бежевыми стенами, светлым паркетным полом и кессонным потолком - отличное фото интерьера
Свежая идея для дизайна: большая кухня-столовая в стиле модернизм с бежевыми стенами, светлым паркетным полом и кессонным потолком - отличное фото интерьера
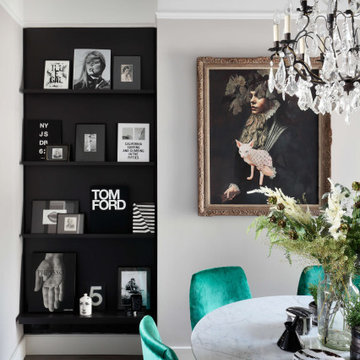
The dining room in our Shepherd's Bush project features a white marble dining table with green velvet dining chairs. The chandelier and contemporary artwork adds a sense of elegance.
Столовая с кессонным потолком – фото дизайна интерьера класса люкс
2