Столовая
Сортировать:
Бюджет
Сортировать:Популярное за сегодня
41 - 60 из 262 фото
1 из 3

На фото: огромная гостиная-столовая в современном стиле с бежевыми стенами, паркетным полом среднего тона, двусторонним камином, фасадом камина из камня, коричневым полом, кессонным потолком и деревянными стенами
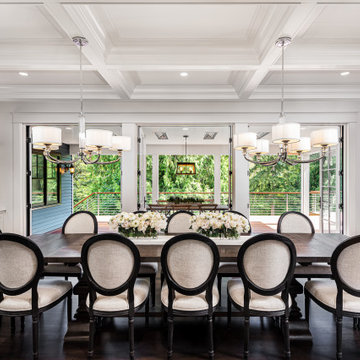
Photo by Kirsten Robertson.
Пример оригинального дизайна: огромная отдельная столовая в классическом стиле с белыми стенами, темным паркетным полом, кессонным потолком и обоями на стенах
Пример оригинального дизайна: огромная отдельная столовая в классическом стиле с белыми стенами, темным паркетным полом, кессонным потолком и обоями на стенах
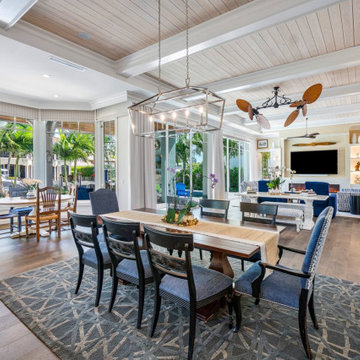
We love an open concept that flows from living to dining. So how do we make those wide open spaces feel warm and inviting?
-Natural light
-Texture: crisp white paneling, grass cloth wallpaper, and wood beams provide depth and warmth
-Pattern play: plush upholstery and playful patterns add visual interest
-Furniture arrangements that carve out special spaces for lounging, dining, and conversation.
It all adds up to a beautiful and functional space!
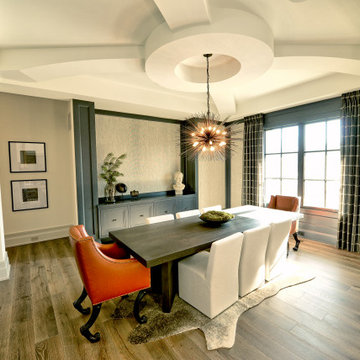
This dining room is located to the right of a grand two-story entry and foyer. It features a custom coffered ceiling, small built-in buffet, and modern light fixture. Architectural details bring all of the spaces together for a flowing and cohesive look.
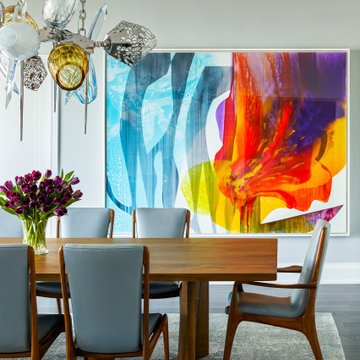
Stunning Dining room with dramatic chandelier in open concept Penthouse.
Источник вдохновения для домашнего уюта: большая гостиная-столовая в современном стиле с серыми стенами, паркетным полом среднего тона, двусторонним камином, фасадом камина из камня, коричневым полом и кессонным потолком
Источник вдохновения для домашнего уюта: большая гостиная-столовая в современном стиле с серыми стенами, паркетным полом среднего тона, двусторонним камином, фасадом камина из камня, коричневым полом и кессонным потолком
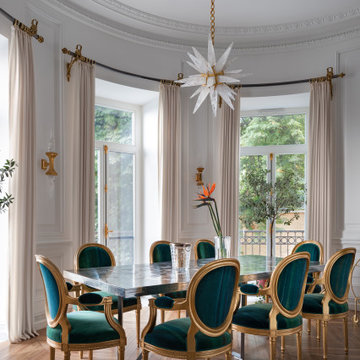
Этот интерьер – переплетение богатого опыта дизайнера, отменного вкуса заказчицы, тонко подобранных антикварных и современных элементов.
Началось все с того, что в студию Юрия Зименко обратилась заказчица, которая точно знала, что хочет получить и была настроена активно участвовать в подборе предметного наполнения. Апартаменты, расположенные в исторической части Киева, требовали незначительной корректировки планировочного решения. И дизайнер легко адаптировал функционал квартиры под сценарий жизни конкретной семьи. Сегодня общая площадь 200 кв. м разделена на гостиную с двумя входами-выходами (на кухню и в коридор), спальню, гардеробную, ванную комнату, детскую с отдельной ванной комнатой и гостевой санузел.
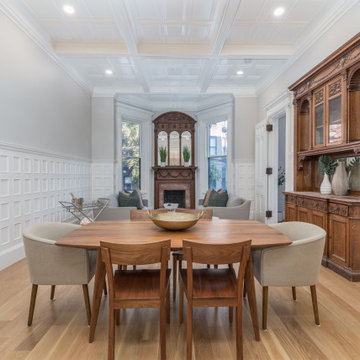
Свежая идея для дизайна: маленькая кухня-столовая в стиле неоклассика (современная классика) с стандартным камином, кессонным потолком и панелями на стенах для на участке и в саду - отличное фото интерьера
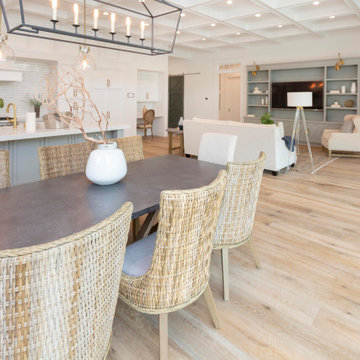
Пример оригинального дизайна: огромная гостиная-столовая в стиле модернизм с белыми стенами, светлым паркетным полом и кессонным потолком
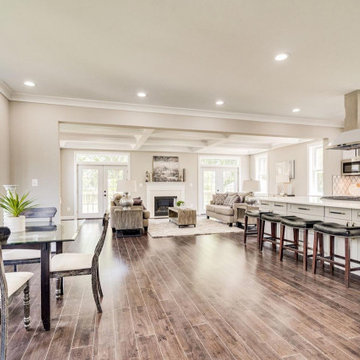
На фото: огромная гостиная-столовая в стиле кантри с серыми стенами, темным паркетным полом, стандартным камином, фасадом камина из дерева, коричневым полом и кессонным потолком
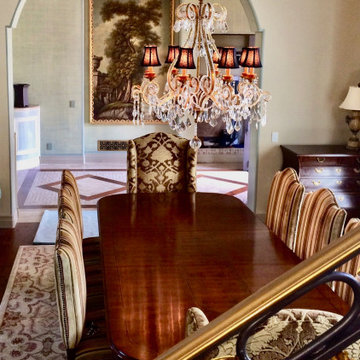
This formal dining room seats 8 to 10 comfortably with its expandable antique dining table and upholstered chairs sitting on top of a Turkish rug. The Italian crystal chandeliers are magnificent in person and the custom drapery valance was also a joy to design. The walls were custom faux finished to resemble fine shades of green linen fabric.
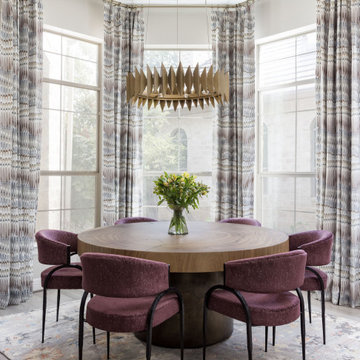
Full gut of an old tuscan style kitchen from the early 2000's. We wanted a unique but timeless design. We completely redesigned the layout of the kitchen to accommodate two islands, removing a wall on the left side. We custom designed reeded cabinets in white oak, quartzite countertop, custom plaster hood, zellige tile backsplash with the right amount of shimmer
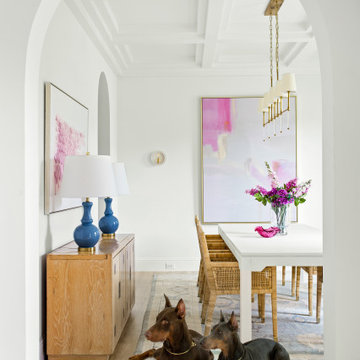
Classic, timeless and ideally positioned on a sprawling corner lot set high above the street, discover this designer dream home by Jessica Koltun. The blend of traditional architecture and contemporary finishes evokes feelings of warmth while understated elegance remains constant throughout this Midway Hollow masterpiece unlike no other. This extraordinary home is at the pinnacle of prestige and lifestyle with a convenient address to all that Dallas has to offer.
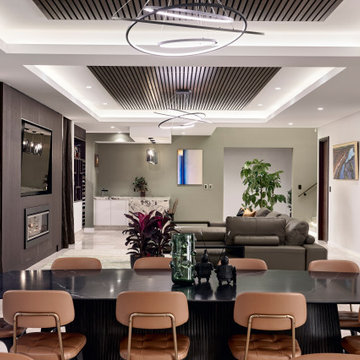
Пример оригинального дизайна: столовая среднего размера в современном стиле с зелеными стенами, полом из керамической плитки, стандартным камином, фасадом камина из дерева, бежевым полом и кессонным потолком

Craftsman Style Residence New Construction 2021
3000 square feet, 4 Bedroom, 3-1/2 Baths
Свежая идея для дизайна: гостиная-столовая среднего размера в стиле кантри с серыми стенами, паркетным полом среднего тона, серым полом, кессонным потолком и панелями на части стены - отличное фото интерьера
Свежая идея для дизайна: гостиная-столовая среднего размера в стиле кантри с серыми стенами, паркетным полом среднего тона, серым полом, кессонным потолком и панелями на части стены - отличное фото интерьера
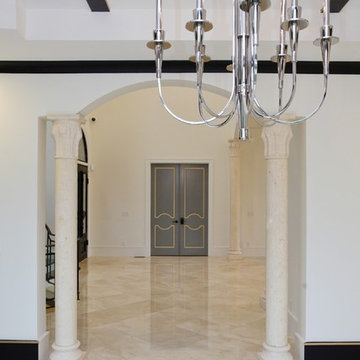
This modern mansion has a grand entrance indeed. To the right is a glorious 3 story stairway with custom iron and glass stair rail. The dining room has dramatic black and gold metallic accents. To the left is a home office, entrance to main level master suite and living area with SW0077 Classic French Gray fireplace wall highlighted with golden glitter hand applied by an artist. Light golden crema marfil stone tile floors, columns and fireplace surround add warmth. The chandelier is surrounded by intricate ceiling details. Just around the corner from the elevator we find the kitchen with large island, eating area and sun room. The SW 7012 Creamy walls and SW 7008 Alabaster trim and ceilings calm the beautiful home.
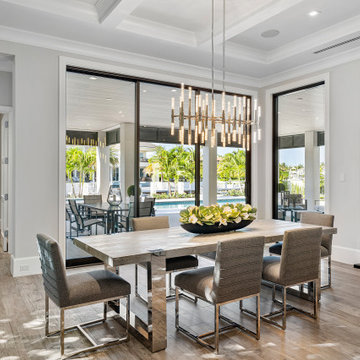
This new construction estate by Hanna Homes is prominently situated on Buccaneer Palm Waterway with a fantastic private deep-water dock, spectacular tropical grounds, and every high-end amenity you desire. The impeccably outfitted 9,500+ square foot home features 6 bedroom suites, each with its own private bathroom. The gourmet kitchen, clubroom, and living room are banked with 12′ windows that stream with sunlight and afford fabulous pool and water views. The formal dining room has a designer chandelier and is serviced by a chic glass temperature-controlled wine room. There’s also a private office area and a handsome club room with a fully-equipped custom bar, media lounge, and game space. The second-floor loft living room has a dedicated snack bar and is the perfect spot for winding down and catching up on your favorite shows.⠀
⠀
The grounds are beautifully designed with tropical and mature landscaping affording great privacy, with unobstructed waterway views. A heated resort-style pool/spa is accented with glass tiles and a beautiful bright deck. A large covered terrace houses a built-in summer kitchen and raised floor with wood tile. The home features 4.5 air-conditioned garages opening to a gated granite paver motor court. This is a remarkable home in Boca Raton’s finest community.⠀
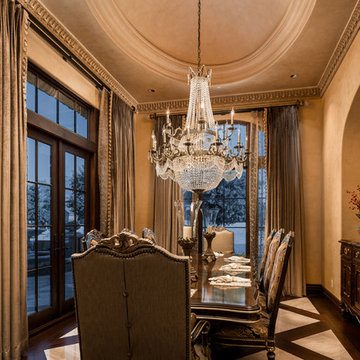
We love this formal dining room's coffered ceiling, custom chandelier, and the double entry doors.
Свежая идея для дизайна: огромная отдельная столовая в стиле рустика с бежевыми стенами, темным паркетным полом, стандартным камином, фасадом камина из камня, разноцветным полом и кессонным потолком - отличное фото интерьера
Свежая идея для дизайна: огромная отдельная столовая в стиле рустика с бежевыми стенами, темным паркетным полом, стандартным камином, фасадом камина из камня, разноцветным полом и кессонным потолком - отличное фото интерьера
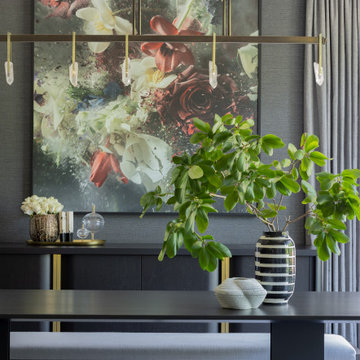
Photography by Michael J. Lee
Свежая идея для дизайна: отдельная столовая среднего размера в стиле неоклассика (современная классика) с серыми стенами, темным паркетным полом, коричневым полом, кессонным потолком и обоями на стенах без камина - отличное фото интерьера
Свежая идея для дизайна: отдельная столовая среднего размера в стиле неоклассика (современная классика) с серыми стенами, темным паркетным полом, коричневым полом, кессонным потолком и обоями на стенах без камина - отличное фото интерьера
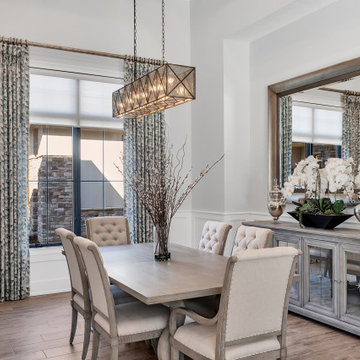
dining room with custom painted wood beam tray ceiling
Пример оригинального дизайна: огромная гостиная-столовая в стиле модернизм с серыми стенами, полом из керамической плитки, серым полом и кессонным потолком
Пример оригинального дизайна: огромная гостиная-столовая в стиле модернизм с серыми стенами, полом из керамической плитки, серым полом и кессонным потолком
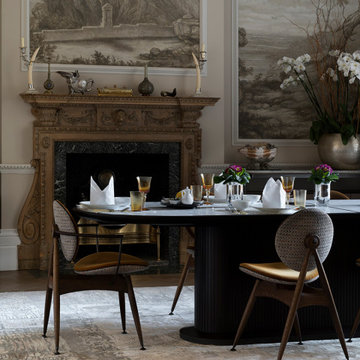
На фото: большая отдельная столовая в стиле неоклассика (современная классика) с разноцветными стенами, паркетным полом среднего тона, стандартным камином, фасадом камина из дерева, коричневым полом, кессонным потолком и обоями на стенах с
3