Столовая с фасадом камина из кирпича – фото дизайна интерьера
Сортировать:
Бюджет
Сортировать:Популярное за сегодня
281 - 300 из 2 996 фото
1 из 2
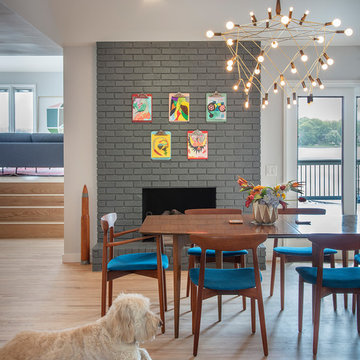
Bob Greenspan Photography
Стильный дизайн: столовая в современном стиле с светлым паркетным полом, белыми стенами, стандартным камином, фасадом камина из кирпича и коричневым полом - последний тренд
Стильный дизайн: столовая в современном стиле с светлым паркетным полом, белыми стенами, стандартным камином, фасадом камина из кирпича и коричневым полом - последний тренд
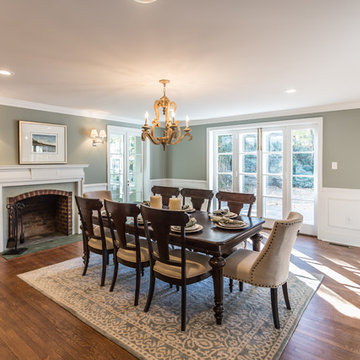
На фото: отдельная столовая среднего размера в стиле неоклассика (современная классика) с зелеными стенами, темным паркетным полом, стандартным камином, фасадом камина из кирпича и коричневым полом с
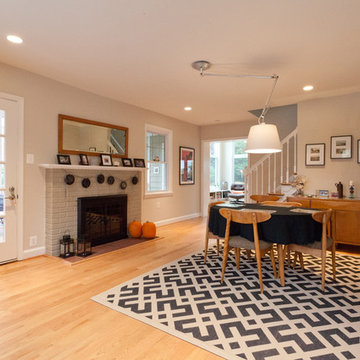
www.sagatovhomes.com
Идея дизайна: столовая в стиле модернизм с фасадом камина из кирпича
Идея дизайна: столовая в стиле модернизм с фасадом камина из кирпича
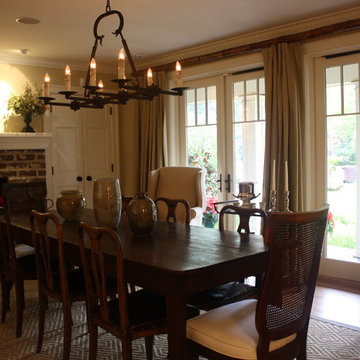
Photo taken by Trevor Draper
Пример оригинального дизайна: столовая среднего размера в классическом стиле с бежевыми стенами, паркетным полом среднего тона, стандартным камином и фасадом камина из кирпича
Пример оригинального дизайна: столовая среднего размера в классическом стиле с бежевыми стенами, паркетным полом среднего тона, стандартным камином и фасадом камина из кирпича
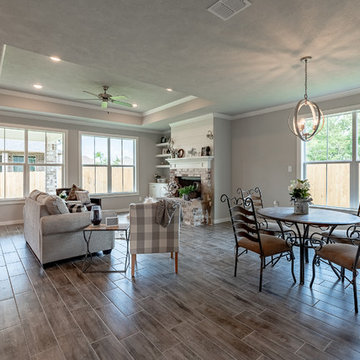
Пример оригинального дизайна: кухня-столовая среднего размера в стиле кантри с серыми стенами, полом из керамической плитки, стандартным камином, фасадом камина из кирпича и серым полом
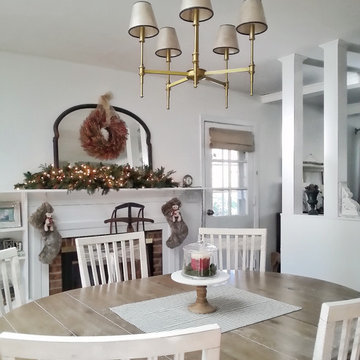
Стильный дизайн: кухня-столовая среднего размера в стиле кантри с белыми стенами, темным паркетным полом, стандартным камином и фасадом камина из кирпича - последний тренд
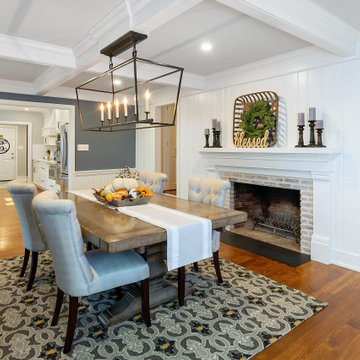
We call this dining room modern-farmhouse-chic! As the focal point of the room, the fireplace was the perfect space for an accent wall. We white-washed the fireplace’s brick and added a white surround and mantle and finished the wall with white shiplap. We also added the same shiplap as wainscoting to the other walls. A special feature of this room is the coffered ceiling. We recessed the chandelier directly into the beam for a clean, seamless look.
This farmhouse style home in West Chester is the epitome of warmth and welcoming. We transformed this house’s original dark interior into a light, bright sanctuary. From installing brand new red oak flooring throughout the first floor to adding horizontal shiplap to the ceiling in the family room, we really enjoyed working with the homeowners on every aspect of each room. A special feature is the coffered ceiling in the dining room. We recessed the chandelier directly into the beams, for a clean, seamless look. We maximized the space in the white and chrome galley kitchen by installing a lot of custom storage. The pops of blue throughout the first floor give these room a modern touch.
Rudloff Custom Builders has won Best of Houzz for Customer Service in 2014, 2015 2016, 2017 and 2019. We also were voted Best of Design in 2016, 2017, 2018, 2019 which only 2% of professionals receive. Rudloff Custom Builders has been featured on Houzz in their Kitchen of the Week, What to Know About Using Reclaimed Wood in the Kitchen as well as included in their Bathroom WorkBook article. We are a full service, certified remodeling company that covers all of the Philadelphia suburban area. This business, like most others, developed from a friendship of young entrepreneurs who wanted to make a difference in their clients’ lives, one household at a time. This relationship between partners is much more than a friendship. Edward and Stephen Rudloff are brothers who have renovated and built custom homes together paying close attention to detail. They are carpenters by trade and understand concept and execution. Rudloff Custom Builders will provide services for you with the highest level of professionalism, quality, detail, punctuality and craftsmanship, every step of the way along our journey together.
Specializing in residential construction allows us to connect with our clients early in the design phase to ensure that every detail is captured as you imagined. One stop shopping is essentially what you will receive with Rudloff Custom Builders from design of your project to the construction of your dreams, executed by on-site project managers and skilled craftsmen. Our concept: envision our client’s ideas and make them a reality. Our mission: CREATING LIFETIME RELATIONSHIPS BUILT ON TRUST AND INTEGRITY.
Photo Credit: Linda McManus Images
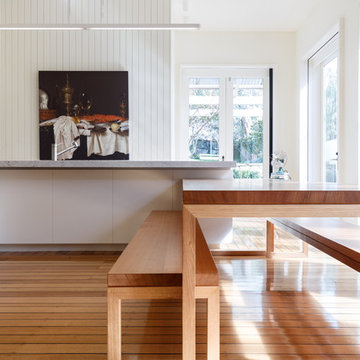
Peter Mathew
Идея дизайна: кухня-столовая среднего размера в классическом стиле с белыми стенами, светлым паркетным полом, двусторонним камином и фасадом камина из кирпича
Идея дизайна: кухня-столовая среднего размера в классическом стиле с белыми стенами, светлым паркетным полом, двусторонним камином и фасадом камина из кирпича
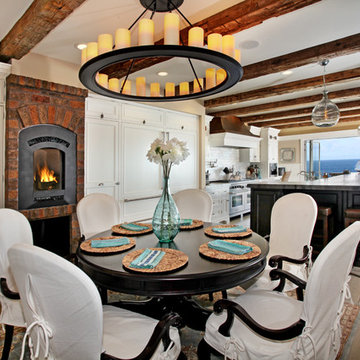
Источник вдохновения для домашнего уюта: кухня-столовая в морском стиле с паркетным полом среднего тона, фасадом камина из кирпича и печью-буржуйкой

Second floor main living area and open concept kitchen.
Стильный дизайн: большая кухня-столовая в морском стиле с белыми стенами, светлым паркетным полом, стандартным камином, фасадом камина из кирпича, деревянным потолком и стенами из вагонки - последний тренд
Стильный дизайн: большая кухня-столовая в морском стиле с белыми стенами, светлым паркетным полом, стандартным камином, фасадом камина из кирпича, деревянным потолком и стенами из вагонки - последний тренд
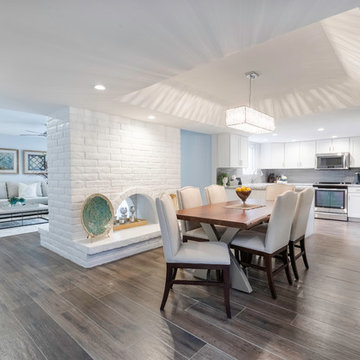
This two bedroom condo is equipped beautifully to welcome any visitors to Scottsdale with more amenities than a luxury hotel. Come stay here! Photography by Brian Bossert
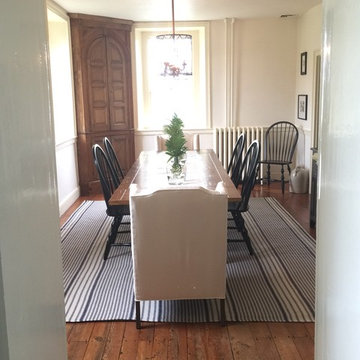
Стильный дизайн: отдельная столовая среднего размера в стиле кантри с белыми стенами, паркетным полом среднего тона, угловым камином, фасадом камина из кирпича и серым полом - последний тренд

This former family room was transformed to be a gathering room with so much more function. Now it serves as a Dining room, TV room, Family room, Home Office and meeting space. Beige walls and white crown molding surround white bookshelves and cabinets giving storage. Brick fireplace and wood mantel has been painted white. Furniture includes: wood farmhouse dining table and black windsor style chairs.

Breakfast nook next to the kitchen, coffered ceiling and white brick wall.
Источник вдохновения для домашнего уюта: большая столовая в классическом стиле с с кухонным уголком, белыми стенами, паркетным полом среднего тона, стандартным камином, фасадом камина из кирпича, коричневым полом, кессонным потолком и деревянными стенами
Источник вдохновения для домашнего уюта: большая столовая в классическом стиле с с кухонным уголком, белыми стенами, паркетным полом среднего тона, стандартным камином, фасадом камина из кирпича, коричневым полом, кессонным потолком и деревянными стенами
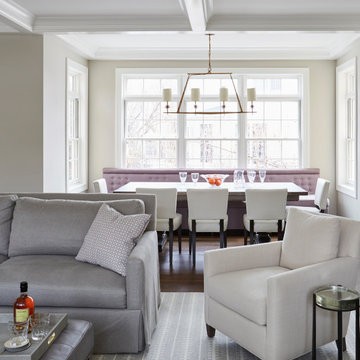
На фото: маленькая отдельная столовая в стиле неоклассика (современная классика) с серыми стенами, паркетным полом среднего тона, стандартным камином, фасадом камина из кирпича и коричневым полом для на участке и в саду

This photo of the kitchen features the built-in entertainment center TV and electric ribbon fireplace directly beneath. Brick surrounds the fireplace and custom multi-colored tile provide accents below. Open shelving on each side provide space for curios. A close-up can also be seen of the multicolored distressed wood kitchen table and chairs.
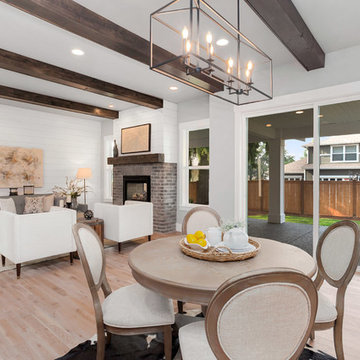
The Hunter was built in 2017 by Enfort Homes of Kirkland Washington.
На фото: большая столовая в стиле кантри с серыми стенами, светлым паркетным полом, стандартным камином, фасадом камина из кирпича и бежевым полом
На фото: большая столовая в стиле кантри с серыми стенами, светлым паркетным полом, стандартным камином, фасадом камина из кирпича и бежевым полом
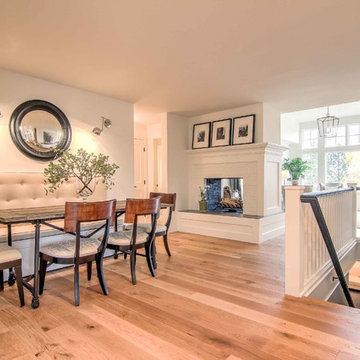
Allison Mathern Interior Design
Свежая идея для дизайна: маленькая кухня-столовая в скандинавском стиле с белыми стенами, полом из фанеры, двусторонним камином, фасадом камина из кирпича и коричневым полом для на участке и в саду - отличное фото интерьера
Свежая идея для дизайна: маленькая кухня-столовая в скандинавском стиле с белыми стенами, полом из фанеры, двусторонним камином, фасадом камина из кирпича и коричневым полом для на участке и в саду - отличное фото интерьера
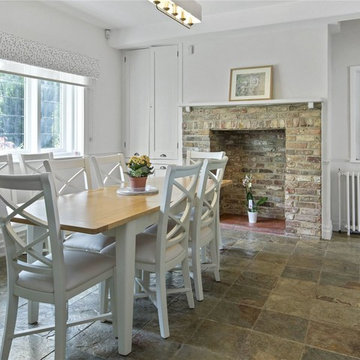
Стильный дизайн: столовая среднего размера в стиле кантри с белыми стенами, стандартным камином, фасадом камина из кирпича и серым полом - последний тренд
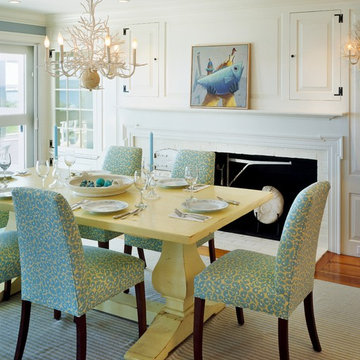
Brian Vanden Brink
Стильный дизайн: столовая в морском стиле с белыми стенами, темным паркетным полом, стандартным камином и фасадом камина из кирпича - последний тренд
Стильный дизайн: столовая в морском стиле с белыми стенами, темным паркетным полом, стандартным камином и фасадом камина из кирпича - последний тренд
Столовая с фасадом камина из кирпича – фото дизайна интерьера
15