Столовая с фасадом камина из кирпича – фото дизайна интерьера с высоким бюджетом
Сортировать:
Бюджет
Сортировать:Популярное за сегодня
1 - 20 из 789 фото

Scott Amundson
Идея дизайна: большая кухня-столовая в стиле ретро с зелеными стенами, стандартным камином, фасадом камина из кирпича, коричневым полом и паркетным полом среднего тона
Идея дизайна: большая кухня-столовая в стиле ретро с зелеными стенами, стандартным камином, фасадом камина из кирпича, коричневым полом и паркетным полом среднего тона

New home construction in Homewood Alabama photographed for Willow Homes, Willow Design Studio, and Triton Stone Group by Birmingham Alabama based architectural and interiors photographer Tommy Daspit. You can see more of his work at http://tommydaspit.com
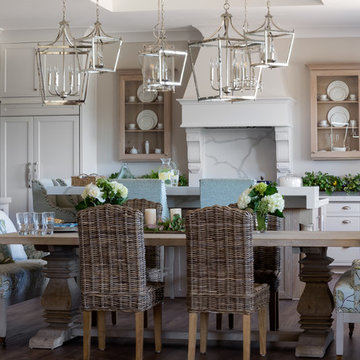
Inset limed oak cabinets flanking a custom hood at the range call attention to the couple's wedding china. The oak carries through the kitchen with the gigantic custom island and the trestle table. Performance fabrics, a serene floral and wicker all combine to provide multiple options for seating. This kitchen is the centerpiece of the home and it does not disappoint.
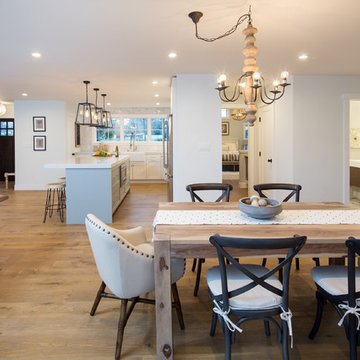
Marcell Puzsar, Bright Room Photography
Идея дизайна: гостиная-столовая среднего размера в стиле кантри с белыми стенами, паркетным полом среднего тона, стандартным камином, фасадом камина из кирпича и коричневым полом
Идея дизайна: гостиная-столовая среднего размера в стиле кантри с белыми стенами, паркетным полом среднего тона, стандартным камином, фасадом камина из кирпича и коричневым полом

Пример оригинального дизайна: огромная кухня-столовая в стиле лофт с бежевыми стенами, темным паркетным полом, фасадом камина из кирпича и коричневым полом без камина

Свежая идея для дизайна: большая отдельная столовая в стиле неоклассика (современная классика) с черными стенами, фасадом камина из кирпича и темным паркетным полом без камина - отличное фото интерьера
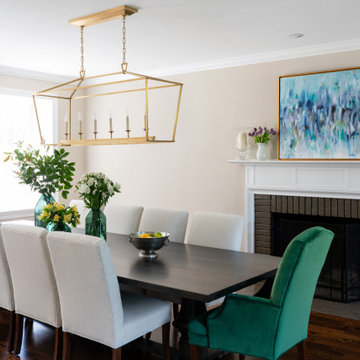
This dining room is off of the foyer, and off center because the space is a pass through to the family room addition.
Стильный дизайн: большая отдельная столовая в классическом стиле с бежевыми стенами, паркетным полом среднего тона, стандартным камином, фасадом камина из кирпича и коричневым полом - последний тренд
Стильный дизайн: большая отдельная столовая в классическом стиле с бежевыми стенами, паркетным полом среднего тона, стандартным камином, фасадом камина из кирпича и коричневым полом - последний тренд

The Breakfast Room leading onto the kitchen through pockets doors using reclaimed Victorian pine doors. A dining area on one side and a seating area around the wood burner create a very cosy atmosphere.

Leonid Furmansky Photography
На фото: столовая среднего размера в стиле модернизм с бетонным полом, двусторонним камином, фасадом камина из кирпича и серым полом
На фото: столовая среднего размера в стиле модернизм с бетонным полом, двусторонним камином, фасадом камина из кирпича и серым полом

Interior Design, Custom Furniture Design & Art Curation by Chango & Co.
Construction by G. B. Construction and Development, Inc.
Photography by Jonathan Pilkington

На фото: маленькая кухня-столовая в морском стиле с белыми стенами, паркетным полом среднего тона, стандартным камином, фасадом камина из кирпича и серым полом для на участке и в саду

Идея дизайна: отдельная столовая среднего размера в классическом стиле с бежевыми стенами, паркетным полом среднего тона, стандартным камином и фасадом камина из кирпича

Lind & Cummings Photography
Источник вдохновения для домашнего уюта: большая кухня-столовая в стиле лофт с бетонным полом, серым полом, красными стенами, горизонтальным камином и фасадом камина из кирпича
Источник вдохновения для домашнего уюта: большая кухня-столовая в стиле лофт с бетонным полом, серым полом, красными стенами, горизонтальным камином и фасадом камина из кирпича
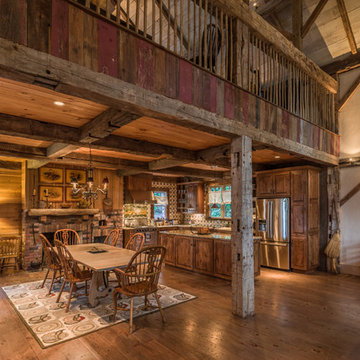
This unique home, and it's use of historic cabins that were dismantled, and then reassembled on-site, was custom designed by MossCreek. As the mountain residence for an accomplished artist, the home features abundant natural light, antique timbers and logs, and numerous spaces designed to highlight the artist's work and to serve as studios for creativity. Photos by John MacLean.
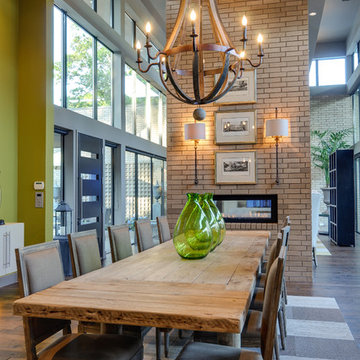
Свежая идея для дизайна: большая гостиная-столовая в стиле модернизм с бежевыми стенами, паркетным полом среднего тона, двусторонним камином и фасадом камина из кирпича - отличное фото интерьера

Источник вдохновения для домашнего уюта: большая гостиная-столовая в стиле модернизм с белыми стенами, паркетным полом среднего тона, стандартным камином, фасадом камина из кирпича, коричневым полом и балками на потолке
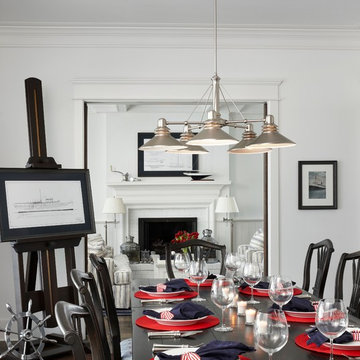
Beth Singer
Источник вдохновения для домашнего уюта: большая кухня-столовая в классическом стиле с белыми стенами, темным паркетным полом, стандартным камином и фасадом камина из кирпича
Источник вдохновения для домашнего уюта: большая кухня-столовая в классическом стиле с белыми стенами, темным паркетным полом, стандартным камином и фасадом камина из кирпича
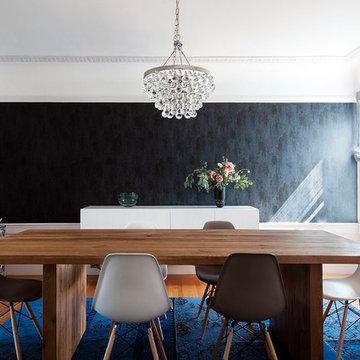
Crystal Waye Photo Design
Пример оригинального дизайна: отдельная столовая среднего размера в стиле неоклассика (современная классика) с паркетным полом среднего тона, белыми стенами, стандартным камином, фасадом камина из кирпича и коричневым полом
Пример оригинального дизайна: отдельная столовая среднего размера в стиле неоклассика (современная классика) с паркетным полом среднего тона, белыми стенами, стандартным камином, фасадом камина из кирпича и коричневым полом

Пример оригинального дизайна: большая гостиная-столовая в стиле неоклассика (современная классика) с светлым паркетным полом, двусторонним камином, фасадом камина из кирпича, коричневым полом и бежевыми стенами

Paint by Sherwin Williams
Body Color - City Loft - SW 7631
Trim Color - Custom Color - SW 8975/3535
Master Suite & Guest Bath - Site White - SW 7070
Girls' Rooms & Bath - White Beet - SW 6287
Exposed Beams & Banister Stain - Banister Beige - SW 3128-B
Gas Fireplace by Heat & Glo
Flooring & Tile by Macadam Floor & Design
Hardwood by Kentwood Floors
Hardwood Product Originals Series - Plateau in Brushed Hard Maple
Kitchen Backsplash by Tierra Sol
Tile Product - Tencer Tiempo in Glossy Shadow
Kitchen Backsplash Accent by Walker Zanger
Tile Product - Duquesa Tile in Jasmine
Sinks by Decolav
Slab Countertops by Wall to Wall Stone Corp
Kitchen Quartz Product True North Calcutta
Master Suite Quartz Product True North Venato Extra
Girls' Bath Quartz Product True North Pebble Beach
All Other Quartz Product True North Light Silt
Windows by Milgard Windows & Doors
Window Product Style Line® Series
Window Supplier Troyco - Window & Door
Window Treatments by Budget Blinds
Lighting by Destination Lighting
Fixtures by Crystorama Lighting
Interior Design by Tiffany Home Design
Custom Cabinetry & Storage by Northwood Cabinets
Customized & Built by Cascade West Development
Photography by ExposioHDR Portland
Original Plans by Alan Mascord Design Associates
Столовая с фасадом камина из кирпича – фото дизайна интерьера с высоким бюджетом
1