Столовая с фасадом камина из кирпича – фото дизайна интерьера
Сортировать:
Бюджет
Сортировать:Популярное за сегодня
261 - 280 из 2 996 фото
1 из 2
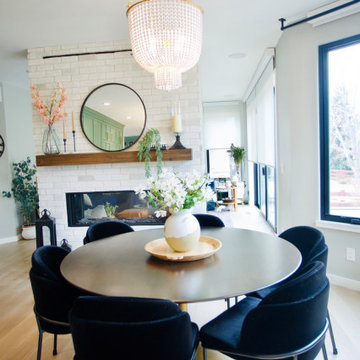
An oversized bay window makes the perfect space for a brand new large round table and chairs both from Rove Concepts, sitting in front of a gorgeous, 2 sided fireplace. Walls are our favorite color, Sherwin Williams Mindful Gray, and floors throughout the house are a lovely wide plank White Oak. There's no shortage of sunshine in this glam farmhouse space!
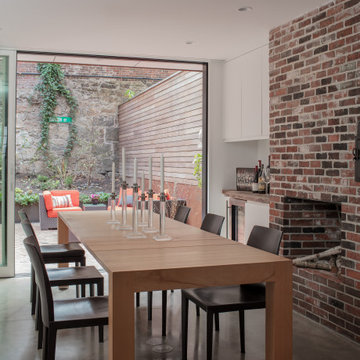
The Dining space flows from the Kitchen where retractable glass doors open to the private urban garden. A built-in bar is topped with salvaged wood from the 200 yr old floor joists that were removed when the first floor was lowered. The original fireplace has been modified to function as a pizza oven.
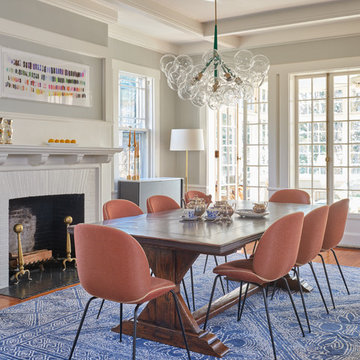
photo credit: John Gruen
На фото: столовая в стиле неоклассика (современная классика) с серыми стенами, стандартным камином, фасадом камина из кирпича и белым полом с
На фото: столовая в стиле неоклассика (современная классика) с серыми стенами, стандартным камином, фасадом камина из кирпича и белым полом с
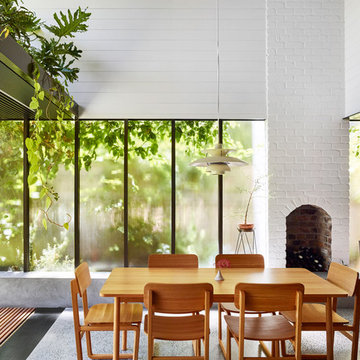
Toby Scott
На фото: гостиная-столовая среднего размера в современном стиле с белыми стенами, бетонным полом, стандартным камином, фасадом камина из кирпича и серым полом с
На фото: гостиная-столовая среднего размера в современном стиле с белыми стенами, бетонным полом, стандартным камином, фасадом камина из кирпича и серым полом с
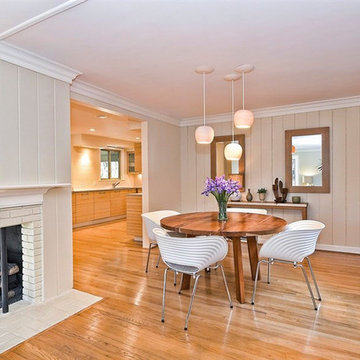
lightexture© Claylight 8" Porcelain Pendant. Three of these simple, classic pendants have been hung over this modern dining room table.
Стильный дизайн: кухня-столовая среднего размера в стиле ретро с бежевыми стенами, паркетным полом среднего тона, угловым камином и фасадом камина из кирпича - последний тренд
Стильный дизайн: кухня-столовая среднего размера в стиле ретро с бежевыми стенами, паркетным полом среднего тона, угловым камином и фасадом камина из кирпича - последний тренд
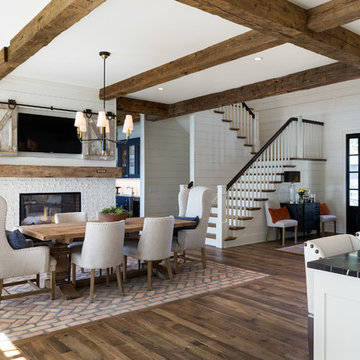
The Entire Main Level, Stairwell and Upper Level Hall are wrapped in Shiplap, Painted in Benjamin Moore White Dove. The Flooring, Beams, Mantel and Fireplace TV Doors are all reclaimed barnwood. The inset floor in the dining room is brick veneer. The Fireplace is brick on all sides. The lighting is by Visual Comfort. Photo by Spacecrafting
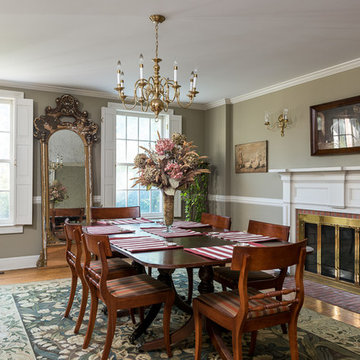
© Dave Butterworth | EyeWasHere Photography
Стильный дизайн: отдельная столовая среднего размера в классическом стиле с зелеными стенами, паркетным полом среднего тона, стандартным камином, фасадом камина из кирпича и коричневым полом - последний тренд
Стильный дизайн: отдельная столовая среднего размера в классическом стиле с зелеными стенами, паркетным полом среднего тона, стандартным камином, фасадом камина из кирпича и коричневым полом - последний тренд

In the heart of Lakeview, Wrigleyville, our team completely remodeled a condo: master and guest bathrooms, kitchen, living room, and mudroom.
Master Bath Floating Vanity by Metropolis (Flame Oak)
Guest Bath Vanity by Bertch
Tall Pantry by Breckenridge (White)
Somerset Light Fixtures by Hinkley Lighting
https://123remodeling.com/
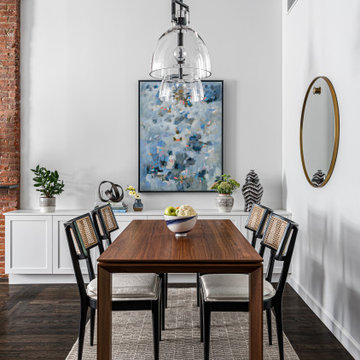
На фото: маленькая столовая в стиле неоклассика (современная классика) с белыми стенами, темным паркетным полом, стандартным камином и фасадом камина из кирпича для на участке и в саду с
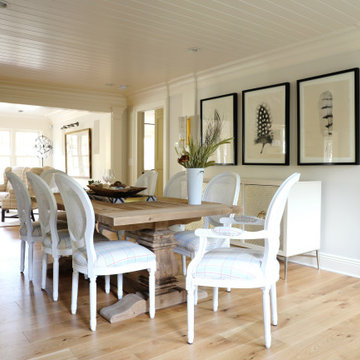
A rustic dining experience along side an original to the home brick gas fireplace. Custom upholstered chairs, trestle table, and brand new white oak, wide plank flooring.
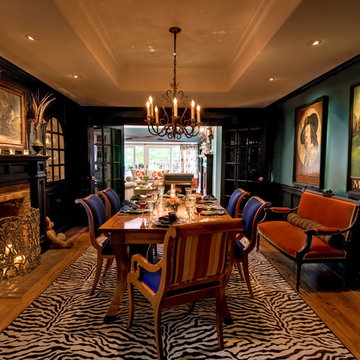
Свежая идея для дизайна: отдельная столовая среднего размера в классическом стиле с темным паркетным полом, стандартным камином, фасадом камина из кирпича и зелеными стенами - отличное фото интерьера
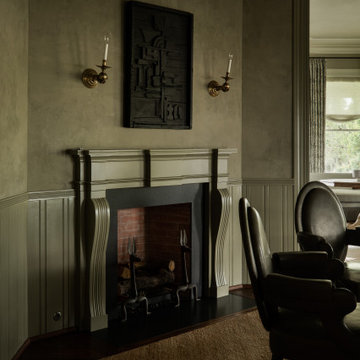
Стильный дизайн: большая отдельная столовая в викторианском стиле с серыми стенами, темным паркетным полом, стандартным камином и фасадом камина из кирпича - последний тренд
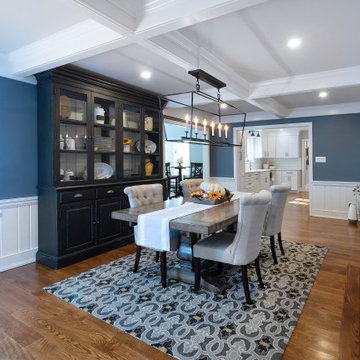
We call this dining room modern-farmhouse-chic! As the focal point of the room, the fireplace was the perfect space for an accent wall. We white-washed the fireplace’s brick and added a white surround and mantle and finished the wall with white shiplap. We also added the same shiplap as wainscoting to the other walls. A special feature of this room is the coffered ceiling. We recessed the chandelier directly into the beam for a clean, seamless look.
This farmhouse style home in West Chester is the epitome of warmth and welcoming. We transformed this house’s original dark interior into a light, bright sanctuary. From installing brand new red oak flooring throughout the first floor to adding horizontal shiplap to the ceiling in the family room, we really enjoyed working with the homeowners on every aspect of each room. A special feature is the coffered ceiling in the dining room. We recessed the chandelier directly into the beams, for a clean, seamless look. We maximized the space in the white and chrome galley kitchen by installing a lot of custom storage. The pops of blue throughout the first floor give these room a modern touch.
Rudloff Custom Builders has won Best of Houzz for Customer Service in 2014, 2015 2016, 2017 and 2019. We also were voted Best of Design in 2016, 2017, 2018, 2019 which only 2% of professionals receive. Rudloff Custom Builders has been featured on Houzz in their Kitchen of the Week, What to Know About Using Reclaimed Wood in the Kitchen as well as included in their Bathroom WorkBook article. We are a full service, certified remodeling company that covers all of the Philadelphia suburban area. This business, like most others, developed from a friendship of young entrepreneurs who wanted to make a difference in their clients’ lives, one household at a time. This relationship between partners is much more than a friendship. Edward and Stephen Rudloff are brothers who have renovated and built custom homes together paying close attention to detail. They are carpenters by trade and understand concept and execution. Rudloff Custom Builders will provide services for you with the highest level of professionalism, quality, detail, punctuality and craftsmanship, every step of the way along our journey together.
Specializing in residential construction allows us to connect with our clients early in the design phase to ensure that every detail is captured as you imagined. One stop shopping is essentially what you will receive with Rudloff Custom Builders from design of your project to the construction of your dreams, executed by on-site project managers and skilled craftsmen. Our concept: envision our client’s ideas and make them a reality. Our mission: CREATING LIFETIME RELATIONSHIPS BUILT ON TRUST AND INTEGRITY.
Photo Credit: Linda McManus Images
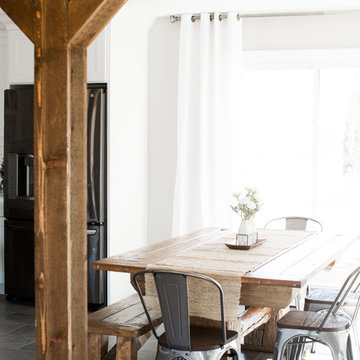
Laura Rae Photography
Источник вдохновения для домашнего уюта: кухня-столовая среднего размера в стиле кантри с полом из керамической плитки, серым полом, серыми стенами, двусторонним камином и фасадом камина из кирпича
Источник вдохновения для домашнего уюта: кухня-столовая среднего размера в стиле кантри с полом из керамической плитки, серым полом, серыми стенами, двусторонним камином и фасадом камина из кирпича
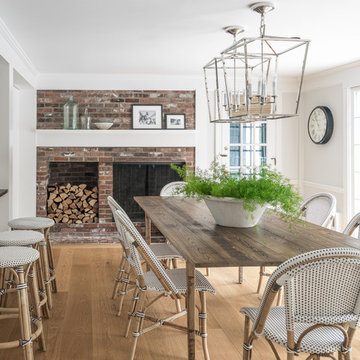
Пример оригинального дизайна: столовая в стиле кантри с белыми стенами, паркетным полом среднего тона, стандартным камином и фасадом камина из кирпича

Colour and connection are the two elements that unify the interior of this Glasgow home. Prior to the renovation, these rooms were separate, so we chose a colour continuum that would draw the eye through the now seamless spaces.
.
We worked off of a cool turquoise colour palette to brighten up the living area, while we shrouded the dining room in a moody deep jewel. The cool leafy palette extends to the couch’s upholstery and to the monochrome credenza in the dining room. To make the blue-green scheme really pop, we selected warm-toned red accent lamps, dried pampas grass, and muted pink artwork.
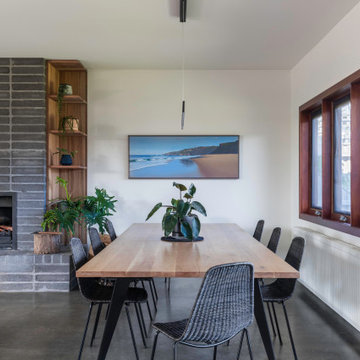
Свежая идея для дизайна: столовая в современном стиле с белыми стенами, бетонным полом, стандартным камином, фасадом камина из кирпича и серым полом - отличное фото интерьера
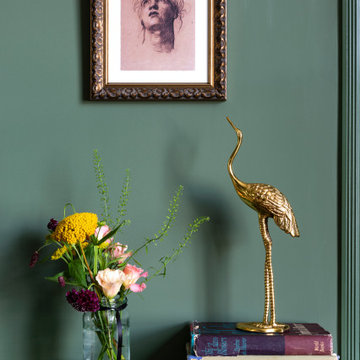
The Breakfast Room leading onto the kitchen through pockets doors using reclaimed Victorian pine doors. A dining area on one side and a seating area around the wood burner create a very cosy atmosphere.
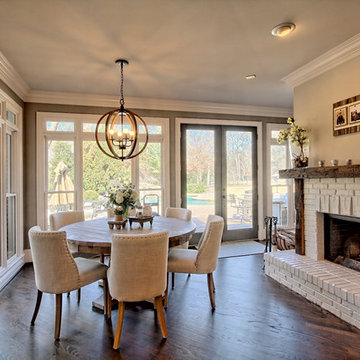
Remodel by CSI Kitchen & Bath Studio. Photography by Kurtis Miller Photography.
Идея дизайна: столовая в стиле кантри с серыми стенами, паркетным полом среднего тона, двусторонним камином и фасадом камина из кирпича
Идея дизайна: столовая в стиле кантри с серыми стенами, паркетным полом среднего тона, двусторонним камином и фасадом камина из кирпича
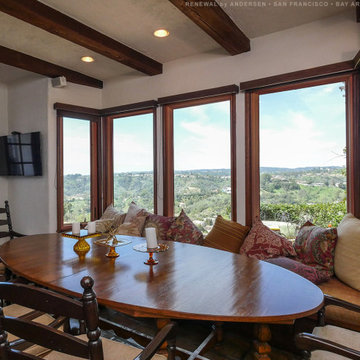
Warm and inviting dining room with all new wood interior windows we installed. This fantastic window seat area surrounding a gorgeous round dining room table looks cozy and stylish with these new wood casement and picture windows. Now is the perfect time to replace your windows with Renewal by Andersen of San Francisco serving the whole Bay Area.
. . . . . . . . . .
We offer home windows in a variety of styles -- Contact Us Today! 844-245-2799
Столовая с фасадом камина из кирпича – фото дизайна интерьера
14