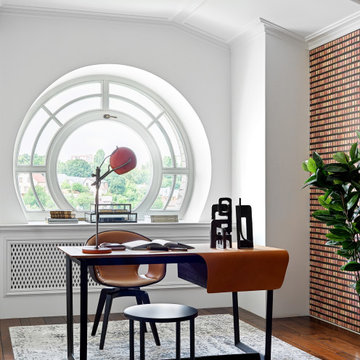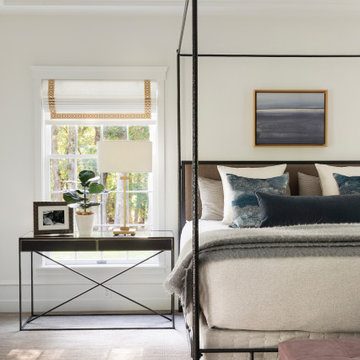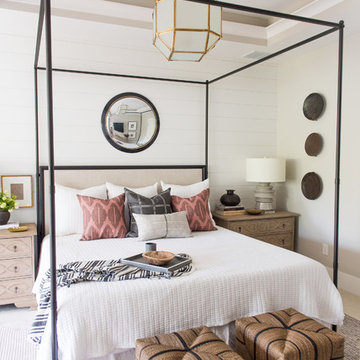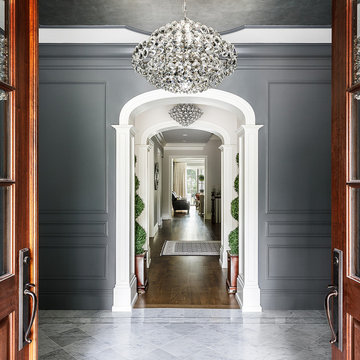Стиль Неоклассика (Современная классика) – квартиры и дома класса люкс

Гардеробов в доме два, совершенно одинаковые по конфигурации и наполнению. Разница только в том, что один гардероб принадлежит мужчине, а второй гардероб - женщине. Мечта?
При планировании гардероба важно учесть все особенности клиента: много ли длинных вещей, есть ли брюки и рубашки в гардеробе, где будет храниться обувь и внесезонная одежда.

Рабочий кабинет
На фото: кабинет среднего размера в стиле неоклассика (современная классика) с
На фото: кабинет среднего размера в стиле неоклассика (современная классика) с

Источник вдохновения для домашнего уюта: п-образная кухня среднего размера в стиле неоклассика (современная классика) с врезной мойкой, фасадами в стиле шейкер, столешницей из кварцевого агломерата, белым фартуком, фартуком из кварцевого агломерата, черной техникой, паркетным полом среднего тона, островом, коричневым полом, белой столешницей, многоуровневым потолком, деревянным потолком и фасадами цвета дерева среднего тона

Идея дизайна: большая парадная, открытая гостиная комната в стиле неоклассика (современная классика) с серыми стенами, полом из керамической плитки, стандартным камином, фасадом камина из камня, скрытым телевизором и коричневым полом

Austin Victorian by Chango & Co.
Architectural Advisement & Interior Design by Chango & Co.
Architecture by William Hablinski
Construction by J Pinnelli Co.
Photography by Sarah Elliott

Источник вдохновения для домашнего уюта: огромный, двухэтажный, разноцветный частный загородный дом в стиле неоклассика (современная классика) с комбинированной облицовкой, двускатной крышей, крышей из гибкой черепицы, серой крышей и отделкой доской с нащельником

The powder room has a beautiful sculptural mirror that complements the mercury glass hanging pendant lights. The chevron tiled backsplash adds visual interest while creating a focal wall.

Expansive family room, leading into a contemporary kitchen.
На фото: большая гостиная комната в стиле неоклассика (современная классика) с паркетным полом среднего тона, коричневым полом и панелями на части стены с
На фото: большая гостиная комната в стиле неоклассика (современная классика) с паркетным полом среднего тона, коричневым полом и панелями на части стены с

This bathroom, was the result of removing a center wall, two closets, two bathrooms, and reconfiguring part of a guest bedroom space to accommodate, a new powder room, a home office, one larger closet, and one very nice sized bathroom with a skylight and a wet room. The skylight adds so much ambiance and light to a windowless room. I love the way it illuminates this space, even at night the moonlight flows in.... I placed these fun little pendants in a dancing pose for a bit of whimsy and to echo the playfulness of the sink. We went with a herringbone tile on the walls and a modern leaf mosaic on the floor.

A merge of modern lines with classic shapes and materials creates a refreshingly timeless appeal for these secondary bath remodels. All three baths showcasing different design elements with a continuity of warm woods, natural stone, and scaled lighting making them perfect for guest retreats.

This beautiful French Provincial home is set on 10 acres, nestled perfectly in the oak trees. The original home was built in 1974 and had two large additions added; a great room in 1990 and a main floor master suite in 2001. This was my dream project: a full gut renovation of the entire 4,300 square foot home! I contracted the project myself, and we finished the interior remodel in just six months. The exterior received complete attention as well. The 1970s mottled brown brick went white to completely transform the look from dated to classic French. Inside, walls were removed and doorways widened to create an open floor plan that functions so well for everyday living as well as entertaining. The white walls and white trim make everything new, fresh and bright. It is so rewarding to see something old transformed into something new, more beautiful and more functional.

Photographer: Bob Narod
На фото: большой подвал в стиле неоклассика (современная классика) с коричневым полом, полом из ламината, разноцветными стенами и наружными окнами с
На фото: большой подвал в стиле неоклассика (современная классика) с коричневым полом, полом из ламината, разноцветными стенами и наружными окнами с

Jewel-box powder room in the Marina District of San Francisco. Contemporary and vintage design details combine for a charming look.
Пример оригинального дизайна: маленький туалет в стиле неоклассика (современная классика) с панелями на части стены, обоями на стенах, разноцветными стенами, настольной раковиной, белой столешницей и встроенной тумбой для на участке и в саду
Пример оригинального дизайна: маленький туалет в стиле неоклассика (современная классика) с панелями на части стены, обоями на стенах, разноцветными стенами, настольной раковиной, белой столешницей и встроенной тумбой для на участке и в саду

Photography: Joёlle Mclaughlin
На фото: огромная угловая кухня-гостиная в стиле неоклассика (современная классика) с врезной мойкой, фасадами с выступающей филенкой, светлыми деревянными фасадами, гранитной столешницей, синим фартуком, фартуком из стеклянной плитки, техникой из нержавеющей стали и паркетным полом среднего тона
На фото: огромная угловая кухня-гостиная в стиле неоклассика (современная классика) с врезной мойкой, фасадами с выступающей филенкой, светлыми деревянными фасадами, гранитной столешницей, синим фартуком, фартуком из стеклянной плитки, техникой из нержавеющей стали и паркетным полом среднего тона

Свежая идея для дизайна: большой домашняя библиотека в стиле неоклассика (современная классика) с черными стенами, светлым паркетным полом, встроенным рабочим столом, бежевым полом, любым потолком и панелями на части стены - отличное фото интерьера

This home in the Portland hills was stuck in the 70's with cedar paneling and almond laminate cabinets with oak details. (See Before photos) The space had wonderful potential with a high vaulted ceiling that was covered by a low ceiling in the kitchen and dining room. Walls closed in the kitchen. The remodel began with removal of the ceiling and the wall between the kitchen and the dining room. Hardwood flooring was extended into the kitchen. Shaker cabinets with contemporary hardware, modern pendants and clean-lined backsplash tile make this kitchen fit the transitional style the owners wanted. Now, the light and backdrop of beautiful trees are enjoyed from every room.

sarah shields
Пример оригинального дизайна: большая хозяйская спальня в стиле неоклассика (современная классика) с белыми стенами, ковровым покрытием и серым полом без камина
Пример оригинального дизайна: большая хозяйская спальня в стиле неоклассика (современная классика) с белыми стенами, ковровым покрытием и серым полом без камина

This Foyer had to be a show stopper. It's the first thing you see when you enter this custom built, 12,000 square foot home. The marble border in the foyer was made to custom fit this space, with 3 different colors of marble, perfectly complementing the carrara tile. The gray painted and applied moulding clad walls complement the hand applied silver leaf ceiling. The Aerin Lauder Chandelier from Circa lighting shines beautifully in this space. There is no detail left undone in this Foyer, we think it makes a lasting impression!
Joe Kwon Photography

Hendel Homes
Landmark Photography
На фото: отдельная прачечная в стиле неоклассика (современная классика) с фасадами с утопленной филенкой, белыми фасадами, со стиральной и сушильной машиной рядом, с полувстраиваемой мойкой (с передним бортиком), серым полом, черной столешницей и серыми стенами
На фото: отдельная прачечная в стиле неоклассика (современная классика) с фасадами с утопленной филенкой, белыми фасадами, со стиральной и сушильной машиной рядом, с полувстраиваемой мойкой (с передним бортиком), серым полом, черной столешницей и серыми стенами

Warm Cherry wood stained a rich auburn brown.
На фото: параллельная кухня среднего размера в стиле неоклассика (современная классика) с обеденным столом, с полувстраиваемой мойкой (с передним бортиком), фасадами в стиле шейкер, фасадами цвета дерева среднего тона, гранитной столешницей, серым фартуком, фартуком из плитки кабанчик, техникой из нержавеющей стали, паркетным полом среднего тона, островом, коричневым полом и бежевой столешницей с
На фото: параллельная кухня среднего размера в стиле неоклассика (современная классика) с обеденным столом, с полувстраиваемой мойкой (с передним бортиком), фасадами в стиле шейкер, фасадами цвета дерева среднего тона, гранитной столешницей, серым фартуком, фартуком из плитки кабанчик, техникой из нержавеющей стали, паркетным полом среднего тона, островом, коричневым полом и бежевой столешницей с
Стиль Неоклассика (Современная классика) – квартиры и дома класса люкс
1


















