Стиль Неоклассика (Современная классика) – квартиры и дома класса люкс
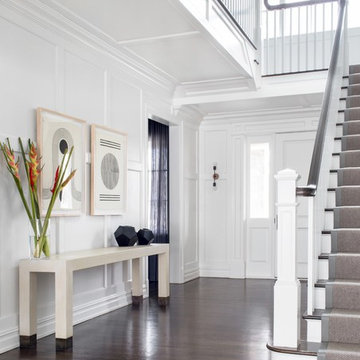
Architecture, Interior Design, Custom Furniture Design, & Art Curation by Chango & Co.
Photography by Raquel Langworthy
See the feature in Domino Magazine
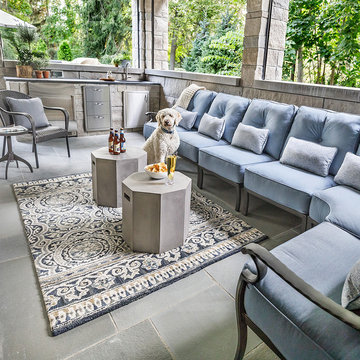
Joe Kwon Photography
Источник вдохновения для домашнего уюта: большой двор на заднем дворе в стиле неоклассика (современная классика) с летней кухней, покрытием из каменной брусчатки и навесом
Источник вдохновения для домашнего уюта: большой двор на заднем дворе в стиле неоклассика (современная классика) с летней кухней, покрытием из каменной брусчатки и навесом

Roundhouse Classic matt lacquer bespoke kitchen in Little Green BBC 50 N 05 with island in Little Green BBC 24 D 05, Bianco Eclipsia quartz wall cladding. Work surfaces, on island; Bianco Eclipsia quartz with matching downstand, bar area; matt sanded stainless steel, island table worktop Spekva Bavarian Wholestave. Bar area; Bronze mirror splashback. Photography by Darren Chung.

Photography by Michael J. Lee
Свежая идея для дизайна: большая главная ванная комната в стиле неоклассика (современная классика) с фасадами с утопленной филенкой, серыми фасадами, отдельно стоящей ванной, душем в нише, унитазом-моноблоком, серыми стенами, мраморным полом, врезной раковиной, мраморной столешницей, белым полом, душем с распашными дверями и белой столешницей - отличное фото интерьера
Свежая идея для дизайна: большая главная ванная комната в стиле неоклассика (современная классика) с фасадами с утопленной филенкой, серыми фасадами, отдельно стоящей ванной, душем в нише, унитазом-моноблоком, серыми стенами, мраморным полом, врезной раковиной, мраморной столешницей, белым полом, душем с распашными дверями и белой столешницей - отличное фото интерьера

Идея дизайна: подземный, большой подвал в стиле неоклассика (современная классика) с игровой комнатой, ковровым покрытием, горизонтальным камином, серым полом, бежевыми стенами и фасадом камина из плитки

Идея дизайна: большая парадная, изолированная гостиная комната в стиле неоклассика (современная классика) с синими стенами, паркетным полом среднего тона, скрытым телевизором, коричневым полом и ковром на полу
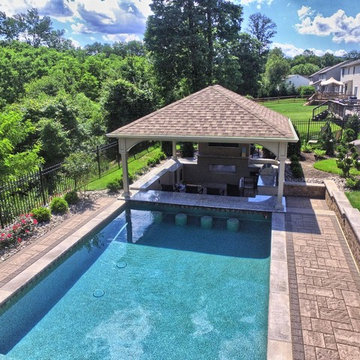
Свежая идея для дизайна: большой спортивный, прямоугольный бассейн на заднем дворе в стиле неоклассика (современная классика) с домиком у бассейна и мощением тротуарной плиткой - отличное фото интерьера

This bar is perfect for entertaining family and friends. Fully equipped with with a keg for the adults and a root beer keg for the kids! The herringbone wood ceiling really warms up the feel of the bar!

Michael Lee
Идея дизайна: маленький прямой домашний бар в стиле неоклассика (современная классика) с мойкой, врезной мойкой, плоскими фасадами, темными деревянными фасадами, черным фартуком, темным паркетным полом, коричневым полом, столешницей из талькохлорита и зеркальным фартуком для на участке и в саду
Идея дизайна: маленький прямой домашний бар в стиле неоклассика (современная классика) с мойкой, врезной мойкой, плоскими фасадами, темными деревянными фасадами, черным фартуком, темным паркетным полом, коричневым полом, столешницей из талькохлорита и зеркальным фартуком для на участке и в саду

A custom designed pool table is flanked by open back sofas, allowing guests to easy access to conversation on all sides of this open plan lower level.
Heidi Zeiger

Blane Balduf
На фото: большая п-образная, светлая кухня в стиле неоклассика (современная классика) с белыми фасадами, кладовкой, открытыми фасадами и темным паркетным полом
На фото: большая п-образная, светлая кухня в стиле неоклассика (современная классика) с белыми фасадами, кладовкой, открытыми фасадами и темным паркетным полом

Dennis Mayer Photography
Стильный дизайн: большая параллельная универсальная комната в стиле неоклассика (современная классика) с фасадами в стиле шейкер, белыми фасадами, серыми стенами, темным паркетным полом и с сушильной машиной на стиральной машине - последний тренд
Стильный дизайн: большая параллельная универсальная комната в стиле неоклассика (современная классика) с фасадами в стиле шейкер, белыми фасадами, серыми стенами, темным паркетным полом и с сушильной машиной на стиральной машине - последний тренд

ChiChi Ubiña
Идея дизайна: тамбур среднего размера в стиле неоклассика (современная классика) с белыми стенами, полом из известняка и одностворчатой входной дверью
Идея дизайна: тамбур среднего размера в стиле неоклассика (современная классика) с белыми стенами, полом из известняка и одностворчатой входной дверью

Fantastic opportunity to own a new construction home in Vickery Place, built by J. Parker Custom Homes. This beautiful Craftsman features 4 oversized bedrooms, 3.5 luxurious bathrooms, and over 4,000 sq.ft. Kitchen boasts high end appliances and opens to living area .Massive upstairs master suite with fireplace and spa like bathroom. Additional features include natural finished oak floors, automatic side gate, and multiple energy efficient items.

Elizabeth Taich Design is a Chicago-based full-service interior architecture and design firm that specializes in sophisticated yet livable environments.
IC360

Photographer, Morgan Sheff
Пример оригинального дизайна: большая отдельная, п-образная, светлая кухня в стиле неоклассика (современная классика) с врезной мойкой, фасадами в стиле шейкер, белыми фасадами, мраморной столешницей, белым фартуком, фартуком из керамогранитной плитки, техникой из нержавеющей стали, темным паркетным полом и островом
Пример оригинального дизайна: большая отдельная, п-образная, светлая кухня в стиле неоклассика (современная классика) с врезной мойкой, фасадами в стиле шейкер, белыми фасадами, мраморной столешницей, белым фартуком, фартуком из керамогранитной плитки, техникой из нержавеющей стали, темным паркетным полом и островом

Architect: Blaine Bonadies, Bonadies Architect
Photography By: Jean Allsopp Photography
“Just as described, there is an edgy, irreverent vibe here, but the result has an appropriate stature and seriousness. Love the overscale windows. And the outdoor spaces are so great.”
Situated atop an old Civil War battle site, this new residence was conceived for a couple with southern values and a rock-and-roll attitude. The project consists of a house, a pool with a pool house and a renovated music studio. A marriage of modern and traditional design, this project used a combination of California redwood siding, stone and a slate roof with flat-seam lead overhangs. Intimate and well planned, there is no space wasted in this home. The execution of the detail work, such as handmade railings, metal awnings and custom windows jambs, made this project mesmerizing.
Cues from the client and how they use their space helped inspire and develop the initial floor plan, making it live at a human scale but with dramatic elements. Their varying taste then inspired the theme of traditional with an edge. The lines and rhythm of the house were simplified, and then complemented with some key details that made the house a juxtaposition of styles.
The wood Ultimate Casement windows were all standard sizes. However, there was a desire to make the windows have a “deep pocket” look to create a break in the facade and add a dramatic shadow line. Marvin was able to customize the jambs by extruding them to the exterior. They added a very thin exterior profile, which negated the need for exterior casing. The same detail was in the stone veneers and walls, as well as the horizontal siding walls, with no need for any modification. This resulted in a very sleek look.
MARVIN PRODUCTS USED:
Marvin Ultimate Casement Window

Paneled Entry and Entry Stair.
Photography by Michael Hunter Photography.
Идея дизайна: большая п-образная лестница в стиле неоклассика (современная классика) с деревянными ступенями, крашенными деревянными подступенками и деревянными перилами
Идея дизайна: большая п-образная лестница в стиле неоклассика (современная классика) с деревянными ступенями, крашенными деревянными подступенками и деревянными перилами
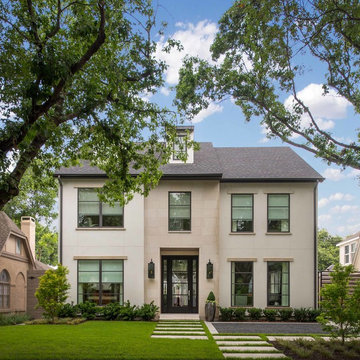
Идея дизайна: трехэтажный, серый дом в стиле неоклассика (современная классика) с облицовкой из цементной штукатурки
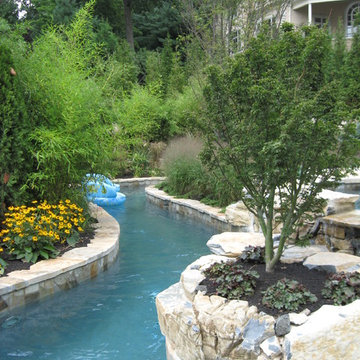
Пример оригинального дизайна: огромный естественный бассейн произвольной формы на заднем дворе в стиле неоклассика (современная классика) с фонтаном и покрытием из каменной брусчатки
Стиль Неоклассика (Современная классика) – квартиры и дома класса люкс
4


















