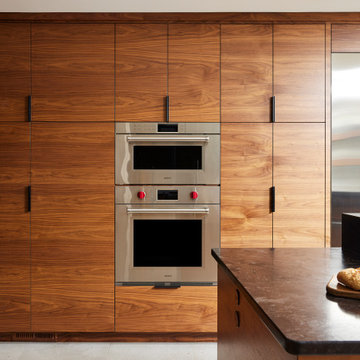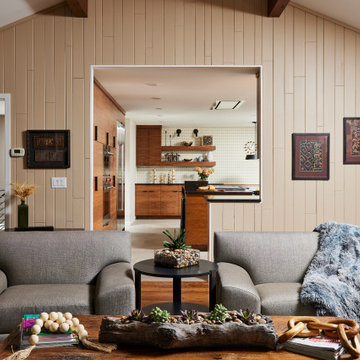Стиль Неоклассика (Современная классика) – квартиры и дома класса люкс

A merge of modern lines with classic shapes and materials creates a refreshingly timeless appeal for these secondary bath remodels. All three baths showcasing different design elements with a continuity of warm woods, natural stone, and scaled lighting making them perfect for guest retreats.

Designed with family in mind for kitchen extension. Custom made kitchen, handcrafted at our workshop in Guildford, Surrey. Every inch of storage was thought through. There are 24 drawers, a breakfast pantry and glazed drinks bar cabinet. The oak table was designed and stained to bring the whole scheme together with the vintage Barristers Bookcases, a much loved family heir loom.

Photography by Michael J. Lee
На фото: большая парадная, открытая гостиная комната в стиле неоклассика (современная классика) с бежевыми стенами, горизонтальным камином, паркетным полом среднего тона, фасадом камина из камня, коричневым полом и многоуровневым потолком без телевизора с
На фото: большая парадная, открытая гостиная комната в стиле неоклассика (современная классика) с бежевыми стенами, горизонтальным камином, паркетным полом среднего тона, фасадом камина из камня, коричневым полом и многоуровневым потолком без телевизора с

Vertical roll-out pantry shelves flank the refrigerator with Led lighting- storage for dishware and food staples.
Norman Sizemore - photographer
На фото: большая кухня в стиле неоклассика (современная классика) с серыми фасадами, столешницей из кварцевого агломерата, белым фартуком, техникой из нержавеющей стали, светлым паркетным полом, бежевым полом и белой столешницей
На фото: большая кухня в стиле неоклассика (современная классика) с серыми фасадами, столешницей из кварцевого агломерата, белым фартуком, техникой из нержавеющей стали, светлым паркетным полом, бежевым полом и белой столешницей

Asheville 1296 luxurious Owner's Bath with freestanding tub and Carerra marble.
Пример оригинального дизайна: большая главная ванная комната в стиле неоклассика (современная классика) с врезной раковиной, фасадами с утопленной филенкой, белыми фасадами, мраморной столешницей, отдельно стоящей ванной, душем в нише, белой плиткой, серыми стенами, керамогранитной плиткой, полом из керамогранита и белым полом
Пример оригинального дизайна: большая главная ванная комната в стиле неоклассика (современная классика) с врезной раковиной, фасадами с утопленной филенкой, белыми фасадами, мраморной столешницей, отдельно стоящей ванной, душем в нише, белой плиткой, серыми стенами, керамогранитной плиткой, полом из керамогранита и белым полом

Свежая идея для дизайна: кухня в стиле неоклассика (современная классика) с обеденным столом и окном - отличное фото интерьера

Стильный дизайн: большая отдельная, п-образная кухня в стиле неоклассика (современная классика) с с полувстраиваемой мойкой (с передним бортиком), плоскими фасадами, фасадами цвета дерева среднего тона, гранитной столешницей, серым фартуком, фартуком из керамической плитки, техникой из нержавеющей стали, полом из керамогранита, островом, серым полом и черной столешницей - последний тренд

Classic, timeless and ideally positioned on a sprawling corner lot set high above the street, discover this designer dream home by Jessica Koltun. The blend of traditional architecture and contemporary finishes evokes feelings of warmth while understated elegance remains constant throughout this Midway Hollow masterpiece unlike no other. This extraordinary home is at the pinnacle of prestige and lifestyle with a convenient address to all that Dallas has to offer.

When my client had to move from her company office to work at home, she set up in the dining room. Despite her best efforts, this was not the long-term solution she was looking for. My client realized she needed a dedicated space not on the main floor of the home. On one hand, having your office space right next to the kitchen is handy. On the other hand, it made separating work and home life was not that easy.
The house was a ranch. In essence, the basement would run entire length of the home. As we came down the steps, we entered a time capsule. The house was built in the 1950’s. The walls were covered with original knotty pine paneling. There was a wood burning fireplace and considering this was a basement, high ceilings. In addition, there was everything her family could not store at their own homes. As we wound though the space, I though “wow this has potential”, Eventually, after walking through the laundry room we came to a small nicely lit room. This would be the office.
My client looked at me and asked what I thought. Undoubtedly, I said, this can be a great workspace, but do you really want to walk through this basement and laundry to get here? Without reservation, my client said where do we start?
Once the design was in place, we started the renovation. The knotty pine paneling had to go. Specifically, to add some insulation and control the dampness and humidity. The laundry room wall was relocated to create a hallway to the office.
At the far end of the room, we designated a workout zone. Weights, mats, exercise bike and television are at the ready for morning or afternoon workouts. The space can be concealed by a folding screen for party time. Doors to an old closet under the stairs were relocated to the workout area for hidden storage. Now we had nice wall for a beautiful console and mirror for storage and serving during parties.
In order to add architectural details, we covered the old ugly support columns with simple recessed millwork panels. This detail created a visual division between the bar area and the seating area in front of the fireplace. The old red brick on the fireplace surround was replaced with stack stone. A mantle was made from reclaimed wood. Additional reclaimed wood floating shelves left and right of the fireplace provides decorative display while maintaining a rustic element balancing the copper end table and leather swivel rocker.
We found an amazing rug which tied all of the colors together further defining the gathering space. Russet and burnt orange became the accent color unifying each space. With a bit of whimsy, a rather unusual light fixture which looks like roots from a tree growing through the ceiling is a conversation piece.
The office space is quite and removed from the main part of the basement. There is a desk large enough for multiple screens, a small bookcase holding office supplies and a comfortable chair for conference calls. Because working from home requires many online meetings, we added a shiplap wall painted in Hale Navy to contrast with the orange fabric on the chair. We finished the décor with a painting from my client’s father. This is the background online visitors will see.
The last and best part of the renovation is the beautiful bar. My client is an avid collector of wine. She already had the EuroCave refrigerator, so I incorporated it into the design. The cabinets are painted Temptation Grey from Benjamin Moore. The counter tops are my favorite hard working quartzite Brown Fantasy. The backsplash is a combination of rustic wood and old tin ceiling like porcelain tiles. Together with the textures of the reclaimed wood and hide poofs balanced against the smooth finish of the cabinets, we created a comfortable luxury for relaxing.
There is ample storage for bottles, cans, glasses, and anything else you can think of for a great party. In addition to the wine storage, we incorporated a beverage refrigerator, an ice maker, and a sink. Floating shelves with integrated lighting illuminate the back bar. The raised height of the front bar provides the perfect wine tasting and paring spot. I especially love the pendant lights which look like wine glasses.
Finally, I selected carpet for the stairs and office. It is perfect for noise reduction. Meanwhile for the overall flooring, I specifically selected a high-performance vinyl plank floor. We often use this product as it is perfect to install on a concrete floor. It is soft to walk on, easy to clean and does not reduce the overall height of the space.

Пример оригинального дизайна: большая прямая кухня-гостиная в стиле неоклассика (современная классика) с с полувстраиваемой мойкой (с передним бортиком), фасадами в стиле шейкер, зелеными фасадами, столешницей из кварцита, белым фартуком, фартуком из кварцевого агломерата, техникой из нержавеющей стали, светлым паркетным полом, островом и белой столешницей

На фото: большая главная ванная комната в стиле неоклассика (современная классика) с серыми фасадами, отдельно стоящей ванной, душем в нише, раздельным унитазом, белой плиткой, керамической плиткой, серыми стенами, мраморным полом, врезной раковиной, столешницей из искусственного кварца, белым полом, душем с распашными дверями, белой столешницей, тумбой под две раковины, встроенной тумбой и фасадами в стиле шейкер

Modern farmhouse designs by Jessica Koltun in Dallas, TX. Light oak floors, navy cabinets, blue cabinets, chrome fixtures, gold mirrors, subway tile, zellige square tile, black vertical fireplace tile, black wall sconces, gold chandeliers, gold hardware, navy blue wall tile, marble hex tile, marble geometric tile, modern style, contemporary, modern tile, interior design, real estate, for sale, luxury listing, dark shaker doors, blue shaker cabinets, white subway shower

The wallpaper is a dark floral by Ellie Cashman Design.
The floor tiles are Calacatta honed 2x2 hexs.
The lights are Camille Sconces in hand rubbed brass by visual comfort.

Shaker style cabinetry with a modern flair. Painted cabinetry with the warmth of stained quartersawn oak accents and stainless steel drawer fronts. Thick two toned butcher block on the island makes a great focal point and the built in seating nook is very cozy. We also created some custom details for the family pets like hidden gates at the doorway and comfortable beds with screened doors.

The focal point of the kitchen is without a doubt the large 6 oven black Aga. Traditionally associated with country homes, it’s really lovely to see an Aga in a London family home. The canopy was designed especially for this room: it catches the eye and conceals the extractor. Painted in the same bold black as the island, it helps to anchor the entire design. The clients chose the antiqued distressed effect mirror splashback, which has a softer feel than plain mirror, but still accentuates the light feel of the room.
The symmetry of this kitchen is designed to create a balanced look, while the detailing is simple to add to the contemporary feel. The bold colour palette of the kitchen and dining area perfectly suits the space and is softened with accents of natural smoked oak and antique brass.
Photo Credit: Paul Craig

На фото: огромная главная ванная комната в стиле неоклассика (современная классика) с фасадами в стиле шейкер, темными деревянными фасадами, отдельно стоящей ванной, угловым душем, серой плиткой, белой плиткой, мраморной плиткой, белыми стенами, мраморным полом, врезной раковиной, мраморной столешницей, белым полом и душем с распашными дверями с

Interior Design, Interior Architecture, Construction Administration, Custom Millwork & Furniture Design by Chango & Co.
Photography by Jacob Snavely
Стильный дизайн: подземный, огромный подвал в стиле неоклассика (современная классика) с серыми стенами, темным паркетным полом и горизонтальным камином - последний тренд
Стильный дизайн: подземный, огромный подвал в стиле неоклассика (современная классика) с серыми стенами, темным паркетным полом и горизонтальным камином - последний тренд

This study off the kitchen acts as a control center for the family. Kids work on computers in open spaces, not in their rooms. Green linoleum covers the desk for a durable and cleanable surface. The cabinets were custom built for the space. The chairs are from Overstock.com. photo: David Duncan Livingston

Источник вдохновения для домашнего уюта: большая открытая гостиная комната в стиле неоклассика (современная классика) с домашним баром, бежевыми стенами, паркетным полом среднего тона, стандартным камином, фасадом камина из камня, коричневым полом, балками на потолке и панелями на части стены

This renovation included kitchen, laundry, powder room, with extensive building work.
Стильный дизайн: огромная угловая кухня-гостиная в стиле неоклассика (современная классика) с двойной мойкой, фасадами в стиле шейкер, синими фасадами, столешницей из кварцевого агломерата, белым фартуком, фартуком из кварцевого агломерата, черной техникой, полом из ламината, островом, коричневым полом и белой столешницей - последний тренд
Стильный дизайн: огромная угловая кухня-гостиная в стиле неоклассика (современная классика) с двойной мойкой, фасадами в стиле шейкер, синими фасадами, столешницей из кварцевого агломерата, белым фартуком, фартуком из кварцевого агломерата, черной техникой, полом из ламината, островом, коричневым полом и белой столешницей - последний тренд
Стиль Неоклассика (Современная классика) – квартиры и дома класса люкс
2


















