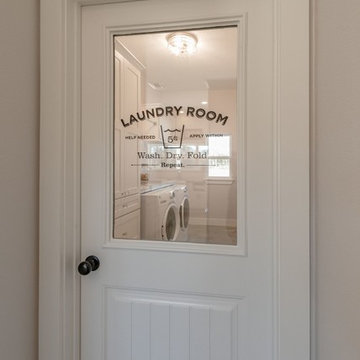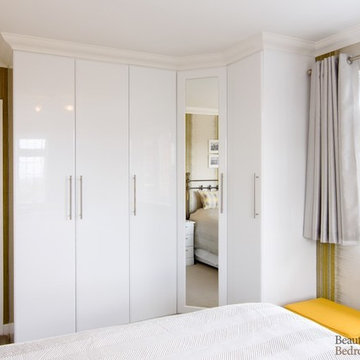Стиль Шебби-шик – квартиры и дома со средним бюджетом
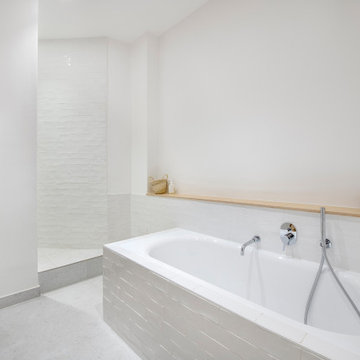
Après plusieurs visites d'appartement, nos clients décident d'orienter leurs recherches vers un bien à rénover afin de pouvoir personnaliser leur futur foyer.
Leur premier achat va se porter sur ce charmant 80 m2 situé au cœur de Paris. Souhaitant créer un bien intemporel, ils travaillent avec nos architectes sur des couleurs nudes, terracota et des touches boisées. Le blanc est également au RDV afin d'accentuer la luminosité de l'appartement qui est sur cour.
La cuisine a fait l'objet d'une optimisation pour obtenir une profondeur de 60cm et installer ainsi sur toute la longueur et la hauteur les rangements nécessaires pour être ultra-fonctionnelle. Elle se ferme par une élégante porte art déco dessinée par les architectes.
Dans les chambres, les rangements se multiplient ! Nous avons cloisonné des portes inutiles qui sont changées en bibliothèque; dans la suite parentale, nos experts ont créé une tête de lit sur-mesure et ajusté un dressing Ikea qui s'élève à présent jusqu'au plafond.
Bien qu'intemporel, ce bien n'en est pas moins singulier. A titre d'exemple, la salle de bain qui est un clin d'œil aux lavabos d'école ou encore le salon et son mur tapissé de petites feuilles dorées.
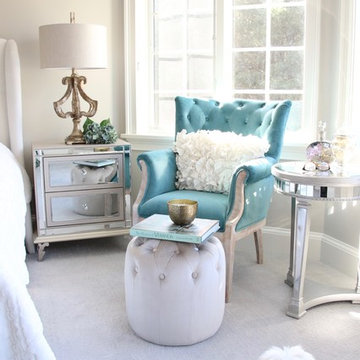
Amie Freling at www.memehill.com
Nightstand: Hollywood Nightstand
Table Lamp: Vinadio Table Lamp
Accent Table: Tierney Mirrored Accent Table
Идея дизайна: хозяйская спальня среднего размера в стиле шебби-шик с белыми стенами, ковровым покрытием и белым полом
Идея дизайна: хозяйская спальня среднего размера в стиле шебби-шик с белыми стенами, ковровым покрытием и белым полом
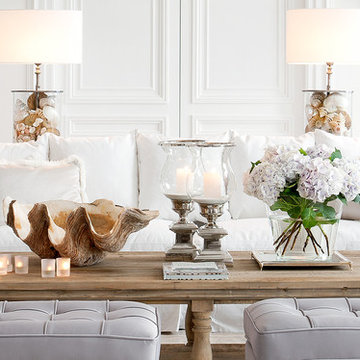
На фото: большая парадная, изолированная гостиная комната в стиле шебби-шик с белыми стенами с
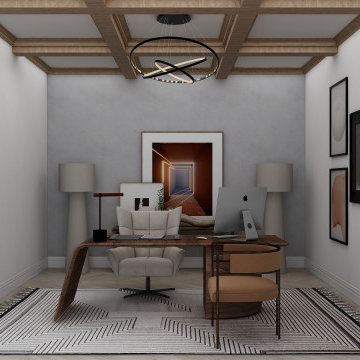
a Boho-chic home office design characterized by natural wood, simple lines, and a neutral color palette.
this combination brings serenity, calm, and peacefulness to it's owners.
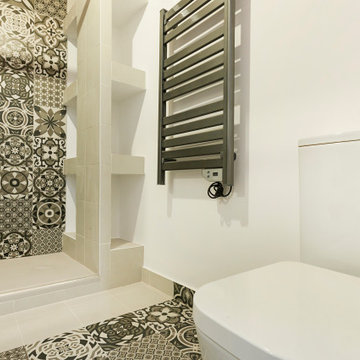
На фото: маленькая главная ванная комната в стиле шебби-шик с полом из керамической плитки, настольной раковиной, разноцветным полом, душем с раздвижными дверями, подвесной тумбой и балками на потолке для на участке и в саду с
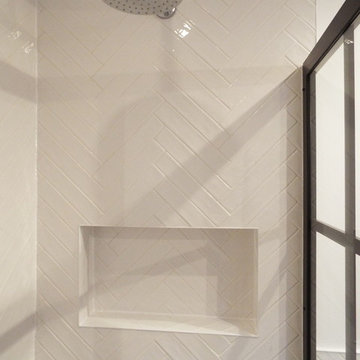
LBI transformed this small loft bathroom into a modern, stylish shower room.
We installed white herringbone tiles on the wall with patterned floor tile along with a black frame shower door.
We also installed a modern sit on basin with a solid wood vanity top to compliment the black framed shower panel.
In the shower area we installed a rain shower and tiled alcove to complete the look.
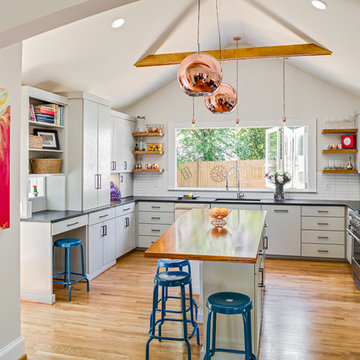
Firewater Photography
Идея дизайна: маленькая п-образная кухня в стиле шебби-шик с врезной мойкой, плоскими фасадами, серыми фасадами, столешницей из кварцевого агломерата, белым фартуком, фартуком из керамической плитки, техникой из нержавеющей стали, паркетным полом среднего тона, островом и обеденным столом для на участке и в саду
Идея дизайна: маленькая п-образная кухня в стиле шебби-шик с врезной мойкой, плоскими фасадами, серыми фасадами, столешницей из кварцевого агломерата, белым фартуком, фартуком из керамической плитки, техникой из нержавеющей стали, паркетным полом среднего тона, островом и обеденным столом для на участке и в саду
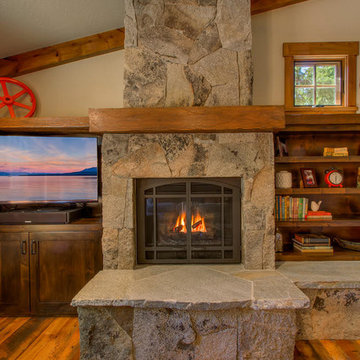
Stone fireplace is central to the Living Room. Bookshelves and a TV cabinet flank the gas fireplace. A distressed timber mantle is mimicked at the picture rail and the top of the bookcase. Flooring also is distressed wood.
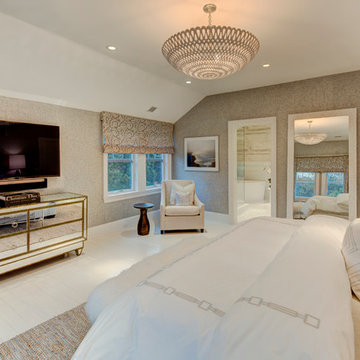
Liz Glasgow
Стильный дизайн: хозяйская спальня среднего размера в стиле шебби-шик с серыми стенами и деревянным полом без камина - последний тренд
Стильный дизайн: хозяйская спальня среднего размера в стиле шебби-шик с серыми стенами и деревянным полом без камина - последний тренд
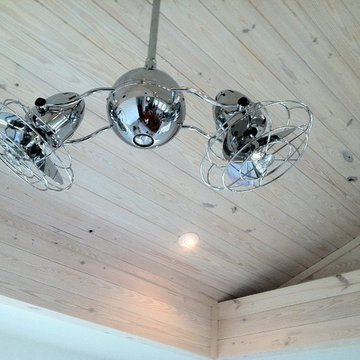
The entire floor of the beach house was open with the kitchen to the rear and the sitting/dining area to the front of the house with porches surrounding two sides.
The ceiling was a new growth tongue and groove pine plank. Once installed the material was white washed for the beach cottage feel.
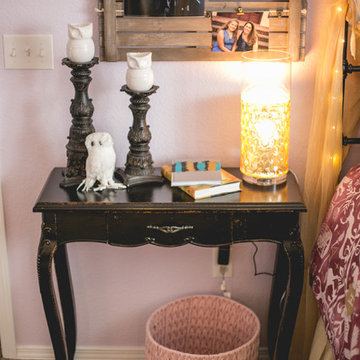
Josh Cuchiara Photography
Пример оригинального дизайна: маленькая спальня в стиле шебби-шик с фиолетовыми стенами и ковровым покрытием для на участке и в саду
Пример оригинального дизайна: маленькая спальня в стиле шебби-шик с фиолетовыми стенами и ковровым покрытием для на участке и в саду
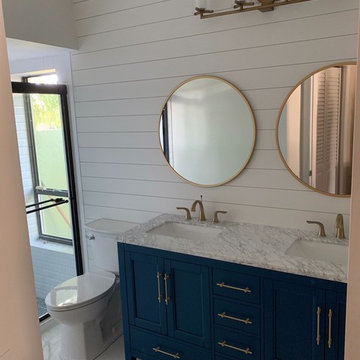
На фото: маленькая детская ванная комната в стиле шебби-шик с фасадами в стиле шейкер, синими фасадами, душем в нише, унитазом-моноблоком, белой плиткой, плиткой кабанчик, белыми стенами, полом из керамогранита, врезной раковиной, столешницей из искусственного кварца, белым полом, душем с раздвижными дверями и серой столешницей для на участке и в саду
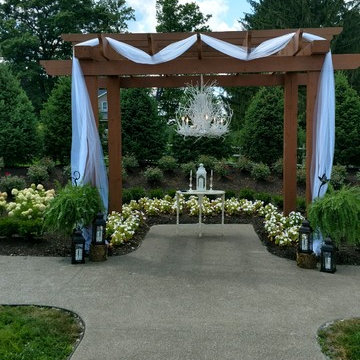
Appalachian style hickory twig branch chandelier. Custom color, shown white. UL listed for USA and Canada, hard wire, dry location. Non-Electric versions offered. Appropriate for outdoor, covered porch and tented venues, weather permitting
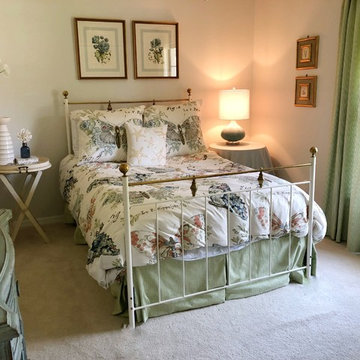
На фото: гостевая спальня среднего размера, (комната для гостей) в стиле шебби-шик с бежевыми стенами, ковровым покрытием и бежевым полом
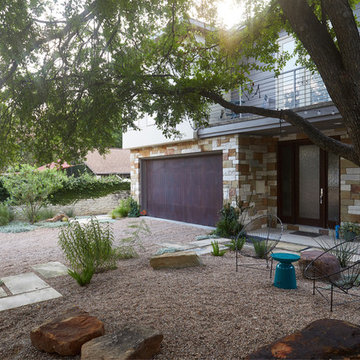
his yard was transformed from a bland bilder basic to a fun and lush xeriscaped entry way. To make the yard feel bigger, we removed the driveway and used gravel from end to end, creating an open, borderless planting and patio space across the entire front yard. For extra security and privacy, a fence was added along the front, which features an automatic gate for easy use as they come and go. With the limestone facade being one of the customers least favorite features of the house, we planted fig ivy vines to grow and cover it.
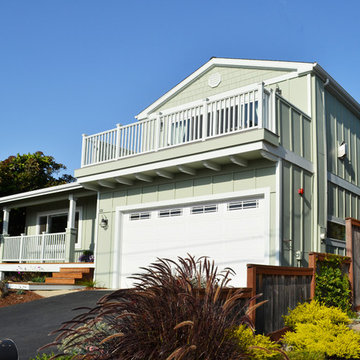
Exterior Shot
Photo Credit: Old Adobe Studios
Идея дизайна: двухэтажный, зеленый частный загородный дом среднего размера в стиле шебби-шик с облицовкой из ЦСП и крышей из гибкой черепицы
Идея дизайна: двухэтажный, зеленый частный загородный дом среднего размера в стиле шебби-шик с облицовкой из ЦСП и крышей из гибкой черепицы
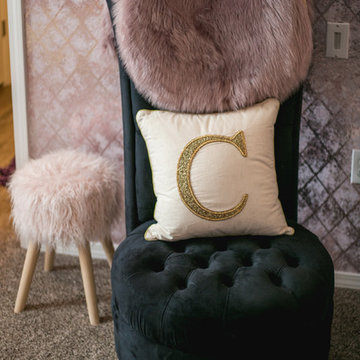
Josh Cuchiara Photography
Стильный дизайн: маленькая спальня в стиле шебби-шик с фиолетовыми стенами и ковровым покрытием для на участке и в саду - последний тренд
Стильный дизайн: маленькая спальня в стиле шебби-шик с фиолетовыми стенами и ковровым покрытием для на участке и в саду - последний тренд
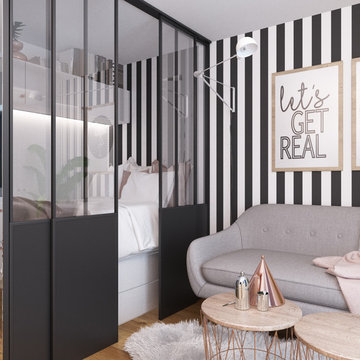
KAST DESIGN
Свежая идея для дизайна: маленькая открытая гостиная комната в стиле шебби-шик с серыми стенами, светлым паркетным полом и телевизором на стене без камина для на участке и в саду - отличное фото интерьера
Свежая идея для дизайна: маленькая открытая гостиная комната в стиле шебби-шик с серыми стенами, светлым паркетным полом и телевизором на стене без камина для на участке и в саду - отличное фото интерьера
Стиль Шебби-шик – квартиры и дома со средним бюджетом
6



















