Стиль Шебби-шик – квартиры и дома со средним бюджетом
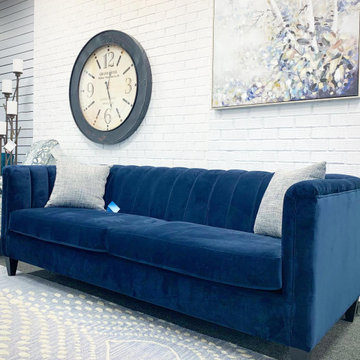
The Duchess Sofa by Birchwood Furniture
Now the GRAND PRIZE in our current GIVEAWAY. (See our Instagram for details @furnifirst)
This gorgeous sofa is available for custom order in Standard and Condo sizes in a variety of upholstery options
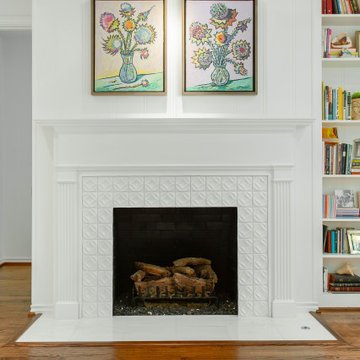
This 1960's home needed a little love to bring it into the new century while retaining the traditional charm of the house and entertaining the maximalist taste of the homeowners. Mixing bold colors and fun patterns were not only welcome but a requirement, so this home got a fun makeover in almost every room!
The primary bedroom hosts another fireplace that needed a small facelift. The original fireplace screen and tile/wood/brick surround and hearth were demoed. On the fireplace surround, we installed Ann Sacks Circa 4"x4" Bright White tile in a straight lay. The floor hearth is Marble Systems Snow White marble, 12"x12" also in a straight lay.
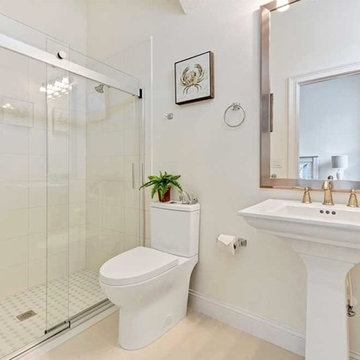
design and install shower, tiles, vanities, custom mirrors and accessories
Идея дизайна: маленькая ванная комната в стиле шебби-шик с открытым душем, раздельным унитазом, белой плиткой, керамической плиткой, белыми стенами, полом из терраццо, раковиной с пьедесталом, бежевым полом и душем с раздвижными дверями для на участке и в саду
Идея дизайна: маленькая ванная комната в стиле шебби-шик с открытым душем, раздельным унитазом, белой плиткой, керамической плиткой, белыми стенами, полом из терраццо, раковиной с пьедесталом, бежевым полом и душем с раздвижными дверями для на участке и в саду
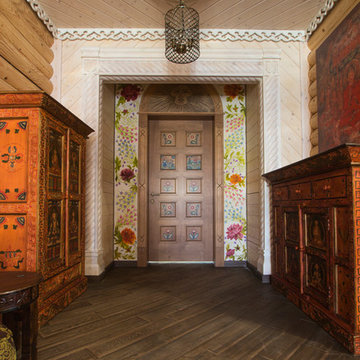
Ангелина Мостовая
Пример оригинального дизайна: коридор среднего размера в стиле шебби-шик с разноцветными стенами, темным паркетным полом и коричневым полом
Пример оригинального дизайна: коридор среднего размера в стиле шебби-шик с разноцветными стенами, темным паркетным полом и коричневым полом
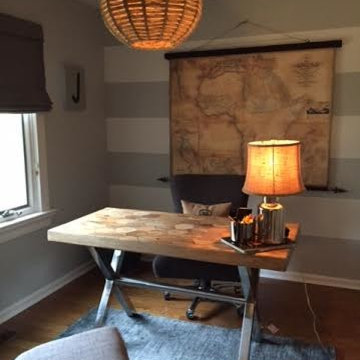
Свежая идея для дизайна: рабочее место среднего размера в стиле шебби-шик с разноцветными стенами, темным паркетным полом и отдельно стоящим рабочим столом без камина - отличное фото интерьера
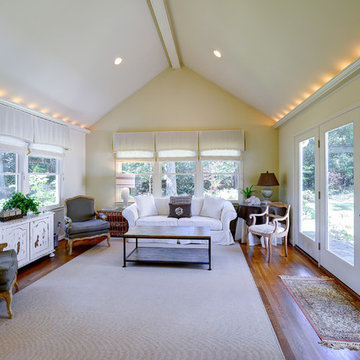
Large sunroom with direct access to patio.
© 2014-Peter Hendricks/Home Tour America Photography
На фото: большая терраса в стиле шебби-шик с паркетным полом среднего тона, стандартным потолком и коричневым полом с
На фото: большая терраса в стиле шебби-шик с паркетным полом среднего тона, стандартным потолком и коричневым полом с
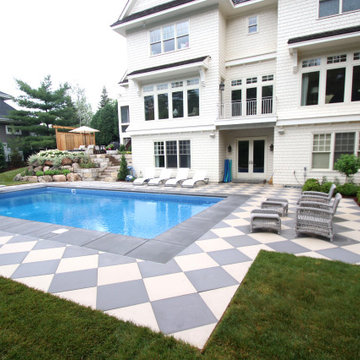
New vinyl swimming pool with custom gray and white checkerboard patio. Addition of outdoor shower and changing room with custom cedar wood surround.
Пример оригинального дизайна: спортивный, прямоугольный ландшафтный бассейн среднего размера на заднем дворе в стиле шебби-шик с мощением тротуарной плиткой
Пример оригинального дизайна: спортивный, прямоугольный ландшафтный бассейн среднего размера на заднем дворе в стиле шебби-шик с мощением тротуарной плиткой
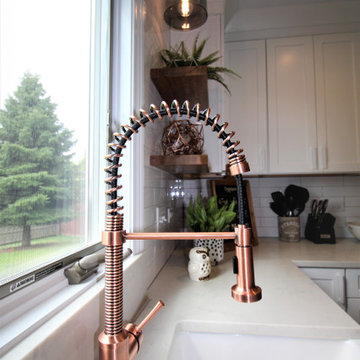
Bringing Copper Back! Take a peak at this new, super cute, Shabby chic kitchen, a kitchen where you actually want to be in.
Стильный дизайн: угловая кухня среднего размера в стиле шебби-шик с обеденным столом, с полувстраиваемой мойкой (с передним бортиком), фасадами в стиле шейкер, белыми фасадами, столешницей из акрилового камня, белым фартуком, фартуком из керамогранитной плитки, техникой из нержавеющей стали, полом из винила, островом, коричневым полом и белой столешницей - последний тренд
Стильный дизайн: угловая кухня среднего размера в стиле шебби-шик с обеденным столом, с полувстраиваемой мойкой (с передним бортиком), фасадами в стиле шейкер, белыми фасадами, столешницей из акрилового камня, белым фартуком, фартуком из керамогранитной плитки, техникой из нержавеющей стали, полом из винила, островом, коричневым полом и белой столешницей - последний тренд
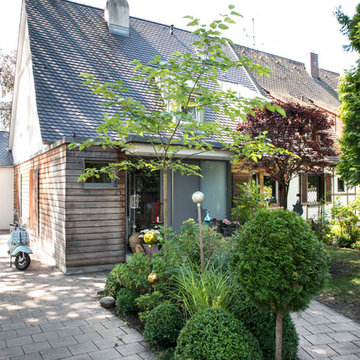
Tom Schrade, Nürnberg
Источник вдохновения для домашнего уюта: двухэтажный дуплекс среднего размера в стиле шебби-шик с комбинированной облицовкой и двускатной крышей
Источник вдохновения для домашнего уюта: двухэтажный дуплекс среднего размера в стиле шебби-шик с комбинированной облицовкой и двускатной крышей
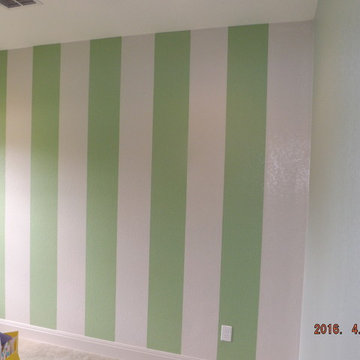
Chad Dillard
Стильный дизайн: нейтральная комната для малыша среднего размера в стиле шебби-шик с разноцветными стенами и паркетным полом среднего тона - последний тренд
Стильный дизайн: нейтральная комната для малыша среднего размера в стиле шебби-шик с разноцветными стенами и паркетным полом среднего тона - последний тренд
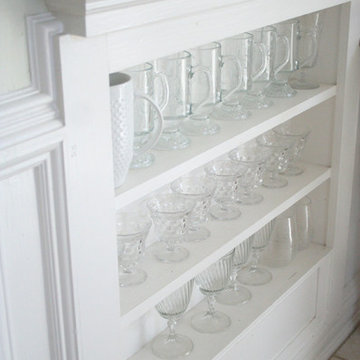
Embracing the vintage, and her love for Shabby Chic style, this coastal beach client wanted to retain her original stove, as well as her original kitchen cabinets. We also kept all her vintage china and old appliances. We removed the old tile counter and backsplash, and replaced them with a butcherblock countertop from IKEA, and beadboard backsplash. The farmhouse sink and bridge faucet and vintage style chandelier were also purchased for the new space. Since my client doesn't use the old stove very often, she opted for no hood above the stove. The breakfast nook is quite tiny yet still suitable for morning breakfasts for two.
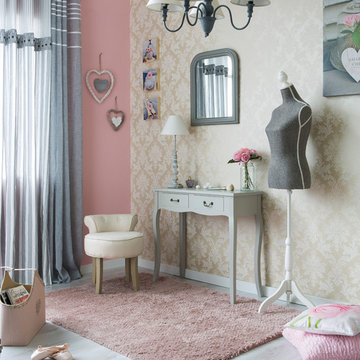
Chambre Shabby Chic
На фото: хозяйская спальня среднего размера в стиле шебби-шик с бежевыми стенами без камина
На фото: хозяйская спальня среднего размера в стиле шебби-шик с бежевыми стенами без камина
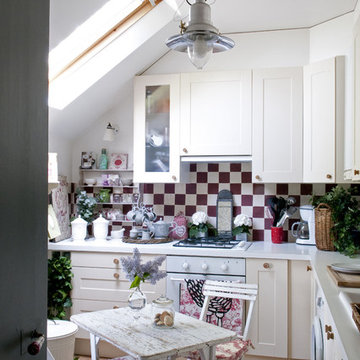
Стильный дизайн: маленькая угловая кухня в стиле шебби-шик с обеденным столом, накладной мойкой, фасадами в стиле шейкер, белыми фасадами, разноцветным фартуком и белой техникой для на участке и в саду - последний тренд

Open Family room-dining room & Kitchen Boho-chic design characterized by neutral color palette, natural material, and lots of art.
the living room consists of a u-shaped sectional, a modern simple fireplace surrounded by a minimalist design side chair for a beautiful reading corner.
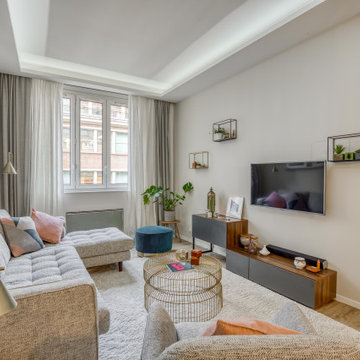
Идея дизайна: открытая гостиная комната среднего размера в стиле шебби-шик с бежевыми стенами, светлым паркетным полом, телевизором на стене и бежевым полом без камина
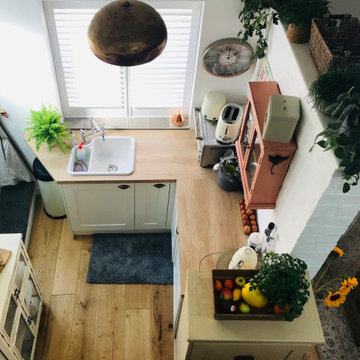
An old garage was turned into a studio, Annex. The space was a bare shell, needed to be organised, had no plumbing. A small kitchen,Bathroom and messanine was installed. A layout plan was made and we helped with organising the space to its full potential. 30m2
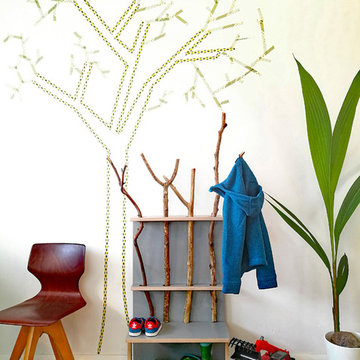
A playful design for the little explorers of the world, your child’s choice is the final part of this minimalist wardrobe.
The StammPlatz kid’s wardrobe is charmingly creative storage design by the German Design Award winning studio Fnurst. StammPlatz is based on a child’s fundamental eagerness to explore, a desire to bring the natural world into our own little worlds and homes. With the StammPlatz your child can enjoy and learn from the natural world around them. A minimalist shoe-rack and shelf-unit forms the base of the StammPlatz; you and your child is then invited to go out and collect the sticks or branches of appropriate sizes to form the hangers of the wardrobe.
Nature becomes your child’s coat hook. As your child grows so their storage must too, but there is no need to purchase something new with the StammPlatz, instead your child can simply explore and collect new larger branches and sticks for their wardrobe. Coated in a special melamin-coating, the StammPlatz is constructed of high-quality birch-plywood, and is designed to resist west garments and muddy souls.
Product Features:
Your child’s hand-picked branches complete the design
Durable and long-lasting material design
Easy to assemble, a small Allen key and self-adhesive felt gliders
Height: 79 cm
Width: 49 cm
Depth: 26.5 cm
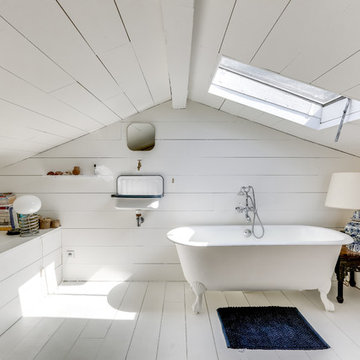
shoootin
На фото: главная ванная комната среднего размера в стиле шебби-шик с белыми стенами, белым полом, ванной на ножках, деревянным полом, подвесной раковиной, белой плиткой и белой столешницей
На фото: главная ванная комната среднего размера в стиле шебби-шик с белыми стенами, белым полом, ванной на ножках, деревянным полом, подвесной раковиной, белой плиткой и белой столешницей
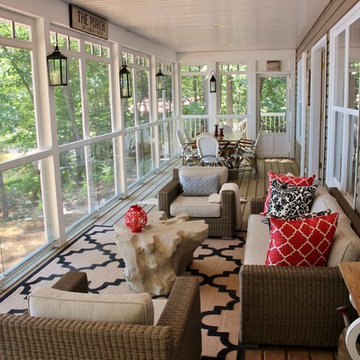
Идея дизайна: веранда среднего размера на переднем дворе в стиле шебби-шик с крыльцом с защитной сеткой, настилом и навесом
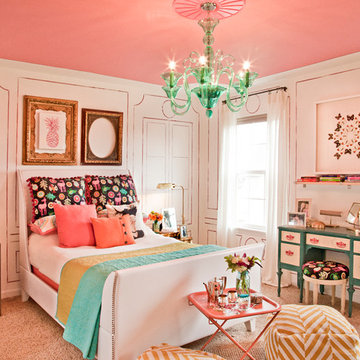
David McCarthy
Стильный дизайн: спальня среднего размера в стиле шебби-шик с розовыми стенами и ковровым покрытием - последний тренд
Стильный дизайн: спальня среднего размера в стиле шебби-шик с розовыми стенами и ковровым покрытием - последний тренд
Стиль Шебби-шик – квартиры и дома со средним бюджетом
5


















