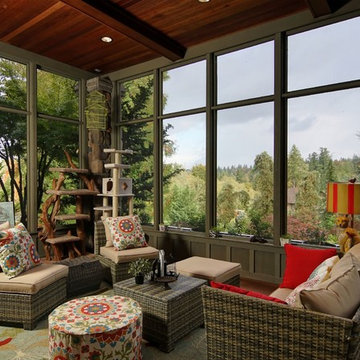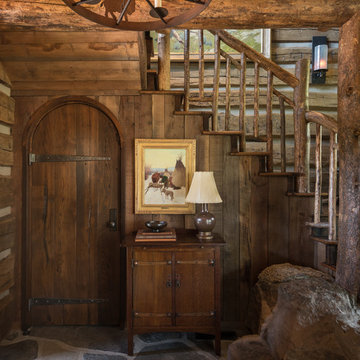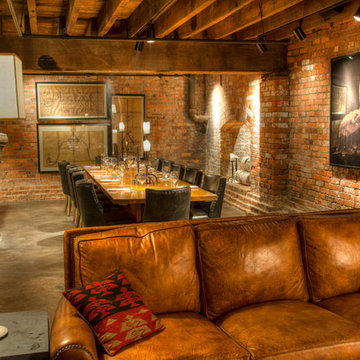Стиль Рустика – квартиры и дома
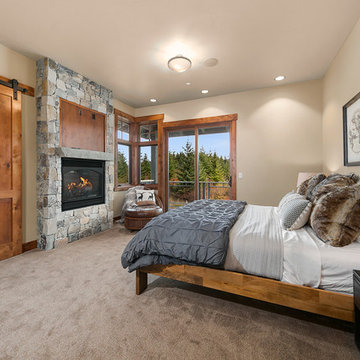
На фото: хозяйская спальня в стиле рустика с ковровым покрытием, белыми стенами, горизонтальным камином, фасадом камина из камня и бежевым полом

Пример оригинального дизайна: коридор: освещение в стиле рустика с коричневыми стенами, темным паркетным полом и коричневым полом

James Ray Spahn
Свежая идея для дизайна: открытая гостиная комната в стиле рустика с белыми стенами, паркетным полом среднего тона, стандартным камином, фасадом камина из камня, отдельно стоящим телевизором, коричневым полом и ковром на полу - отличное фото интерьера
Свежая идея для дизайна: открытая гостиная комната в стиле рустика с белыми стенами, паркетным полом среднего тона, стандартным камином, фасадом камина из камня, отдельно стоящим телевизором, коричневым полом и ковром на полу - отличное фото интерьера
Find the right local pro for your project
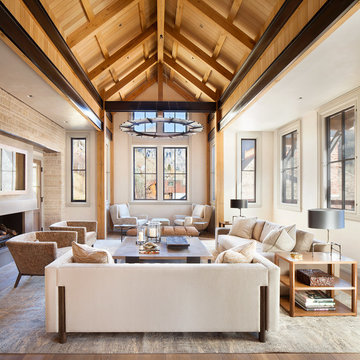
Gibeon Photography / McKewen Lighting Wing Chandelier / Bright Chair Gray Sofa
На фото: гостиная комната в стиле рустика с
На фото: гостиная комната в стиле рустика с
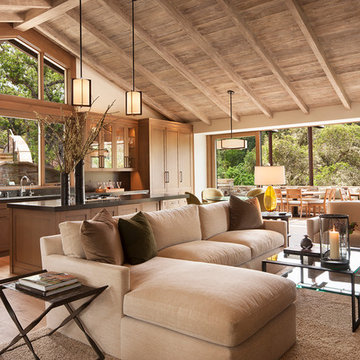
The open concept of the kitchen and living room combined with a high vaulted ceiling give the space a bright, airy feel with an abundance of natural light.
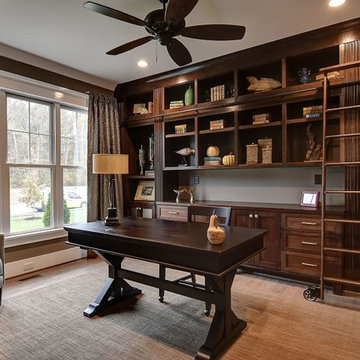
Carl Unterbrink
На фото: рабочее место среднего размера в стиле рустика с коричневыми стенами, светлым паркетным полом, отдельно стоящим рабочим столом и бежевым полом без камина
На фото: рабочее место среднего размера в стиле рустика с коричневыми стенами, светлым паркетным полом, отдельно стоящим рабочим столом и бежевым полом без камина
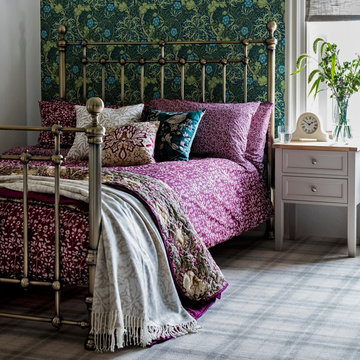
Classic rural style with a hint of eccentricity, and inspired by the enduring appeal of Arts & Crafts design. Traditional patterns are gently updated in scale and with rich colours. Layers of natural fabrics create a warm, casual atmosphere
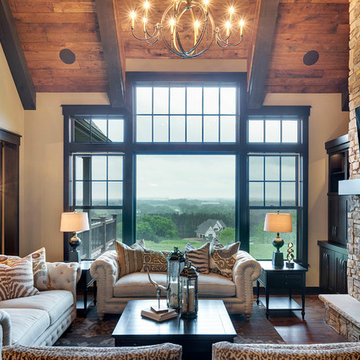
Our newest custom home boasts an expansive great room with soaring stone fireplace and 15 ft. ceilings; a nook for their grand piano, a cook's kitchen, main-floor master suite, fitness area and a spacious 3-season porch to take in the beauty of the St. Croix Valley. Millwork and cabinetry in a rich black stain contrast with lighting and hardware in a French antique gold finish. Balancing those feminine touches are rustic elements such as hickory floors, beamed ceilings and four stone fireplaces.
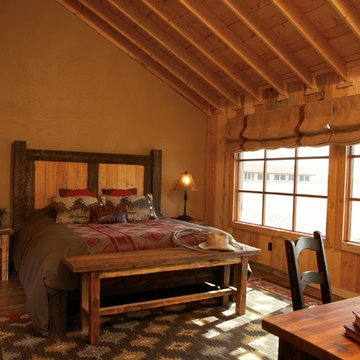
Идея дизайна: хозяйская спальня среднего размера в стиле рустика с бежевыми стенами, паркетным полом среднего тона и коричневым полом без камина
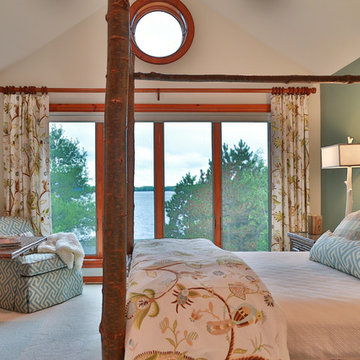
Пример оригинального дизайна: хозяйская спальня среднего размера в стиле рустика с синими стенами и ковровым покрытием без камина
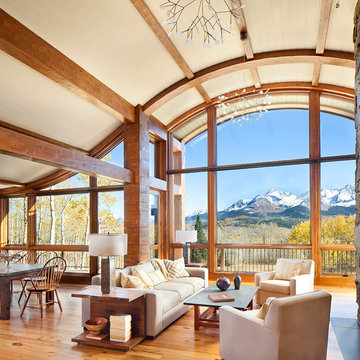
When full-time Massachusetts residents contemplate building a second home in Telluride, Colorado the question immediately arises; does it make most sense to hire a regionally based Rocky Mountain architect or a sea level architect conveniently located for all of the rigorous collaboration required for successful bespoke home design. Determined to prove the latter true, Siemasko + Verbridge accompanied the potential client as they scoured the undulating Telluride landscape in search of the perfect house site.
The selected site’s harmonious balance of untouched meadow rising up to meet the edge of an aspen grove and the opposing 180 degree view of Wilson’s Range spoke to everyone. A plateau just beyond a fork in the meadow provided a natural flatland, requiring little excavation and yet the right amount of upland slope to capture the views. The intrinsic character of the site was only enriched by an elk trail and snake-rail fence.
Establishing the expanse of Wilson’s range would be best served by rejecting the notion of selected views, the central sweeping curve of the roof inverts a small saddle in the range with which it is perfectly aligned. The soaring wave of custom windows and the open floor plan make the relatively modest house feel sizable despite its footprint of just under 2,000 square feet. Officially a two bedroom home, the bunk room and loft allow the home to comfortably sleep ten, encouraging large gatherings of family and friends. The home is completely off the grid in response to the unique and fragile qualities of the landscape. Great care was taken to respect the regions vernacular through the use of mostly native materials and a palette derived from the terrain found at 9,820 feet above sea level.
Photographer: Gibeon Photography
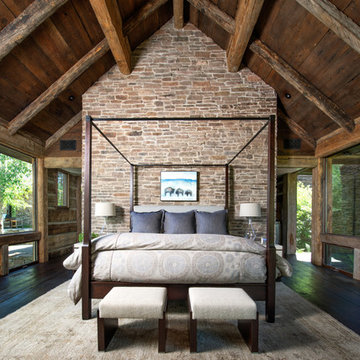
A custom home in Jackson, Wyoming
Идея дизайна: большая хозяйская спальня в стиле рустика с темным паркетным полом и бежевыми стенами
Идея дизайна: большая хозяйская спальня в стиле рустика с темным паркетным полом и бежевыми стенами
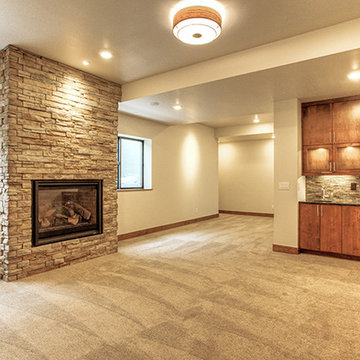
Пример оригинального дизайна: подвал среднего размера в стиле рустика с наружными окнами, бежевыми стенами, ковровым покрытием, стандартным камином и фасадом камина из камня
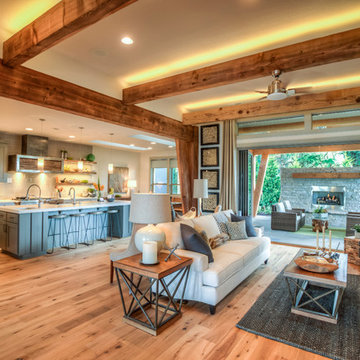
Arrow Timber Framing
9726 NE 302nd St, Battle Ground, WA 98604
(360) 687-1868
Web Site: https://www.arrowtimber.com
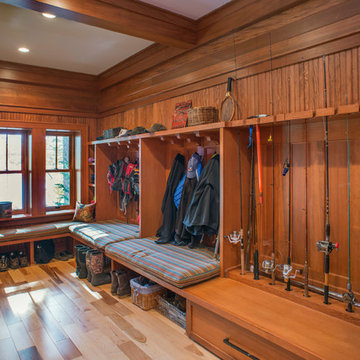
John Griebsch
На фото: большой тамбур в стиле рустика с коричневыми стенами, светлым паркетным полом и коричневым полом
На фото: большой тамбур в стиле рустика с коричневыми стенами, светлым паркетным полом и коричневым полом
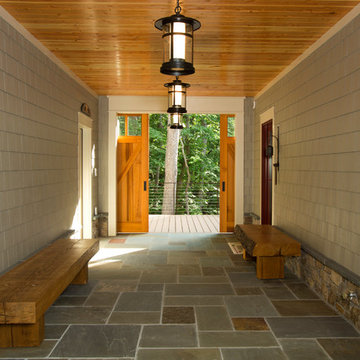
The design of this home was driven by the owners’ desire for a three-bedroom waterfront home that showcased the spectacular views and park-like setting. As nature lovers, they wanted their home to be organic, minimize any environmental impact on the sensitive site and embrace nature.
This unique home is sited on a high ridge with a 45° slope to the water on the right and a deep ravine on the left. The five-acre site is completely wooded and tree preservation was a major emphasis. Very few trees were removed and special care was taken to protect the trees and environment throughout the project. To further minimize disturbance, grades were not changed and the home was designed to take full advantage of the site’s natural topography. Oak from the home site was re-purposed for the mantle, powder room counter and select furniture.
The visually powerful twin pavilions were born from the need for level ground and parking on an otherwise challenging site. Fill dirt excavated from the main home provided the foundation. All structures are anchored with a natural stone base and exterior materials include timber framing, fir ceilings, shingle siding, a partial metal roof and corten steel walls. Stone, wood, metal and glass transition the exterior to the interior and large wood windows flood the home with light and showcase the setting. Interior finishes include reclaimed heart pine floors, Douglas fir trim, dry-stacked stone, rustic cherry cabinets and soapstone counters.
Exterior spaces include a timber-framed porch, stone patio with fire pit and commanding views of the Occoquan reservoir. A second porch overlooks the ravine and a breezeway connects the garage to the home.
Numerous energy-saving features have been incorporated, including LED lighting, on-demand gas water heating and special insulation. Smart technology helps manage and control the entire house.
Greg Hadley Photography
Стиль Рустика – квартиры и дома
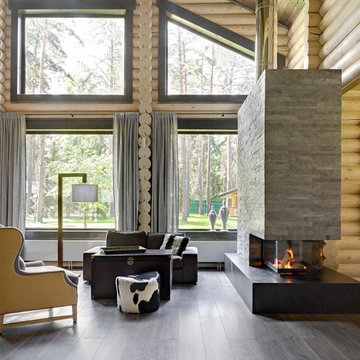
Источник вдохновения для домашнего уюта: большая открытая гостиная комната в стиле рустика с темным паркетным полом, двусторонним камином, фасадом камина из камня и бежевыми стенами
9



















