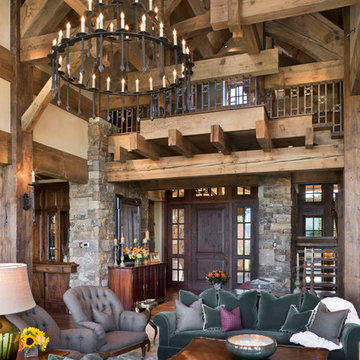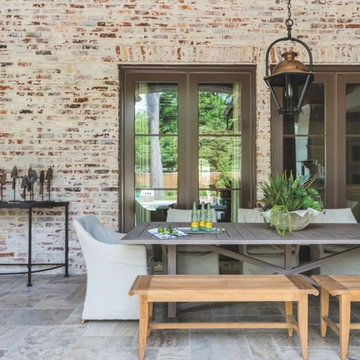Стиль Рустика – квартиры и дома
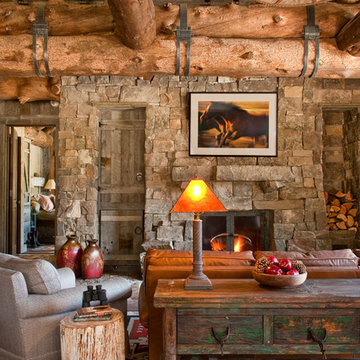
Headwaters Camp Custom Designed Cabin by Dan Joseph Architects, LLC, PO Box 12770 Jackson Hole, Wyoming, 83001 - PH 1-800-800-3935 - info@djawest.com
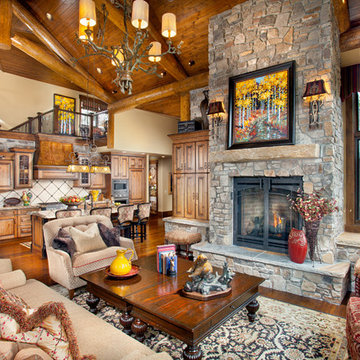
Pinnacle Mountain Homes
Пример оригинального дизайна: открытая гостиная комната:: освещение в стиле рустика с фасадом камина из камня
Пример оригинального дизайна: открытая гостиная комната:: освещение в стиле рустика с фасадом камина из камня
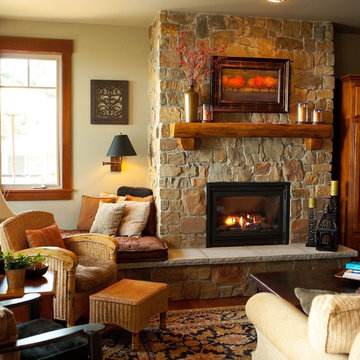
Living room. Photography by Ian Gleadle.
Свежая идея для дизайна: гостиная комната в стиле рустика - отличное фото интерьера
Свежая идея для дизайна: гостиная комната в стиле рустика - отличное фото интерьера
Find the right local pro for your project

The goal of this project was to build a house that would be energy efficient using materials that were both economical and environmentally conscious. Due to the extremely cold winter weather conditions in the Catskills, insulating the house was a primary concern. The main structure of the house is a timber frame from an nineteenth century barn that has been restored and raised on this new site. The entirety of this frame has then been wrapped in SIPs (structural insulated panels), both walls and the roof. The house is slab on grade, insulated from below. The concrete slab was poured with a radiant heating system inside and the top of the slab was polished and left exposed as the flooring surface. Fiberglass windows with an extremely high R-value were chosen for their green properties. Care was also taken during construction to make all of the joints between the SIPs panels and around window and door openings as airtight as possible. The fact that the house is so airtight along with the high overall insulatory value achieved from the insulated slab, SIPs panels, and windows make the house very energy efficient. The house utilizes an air exchanger, a device that brings fresh air in from outside without loosing heat and circulates the air within the house to move warmer air down from the second floor. Other green materials in the home include reclaimed barn wood used for the floor and ceiling of the second floor, reclaimed wood stairs and bathroom vanity, and an on-demand hot water/boiler system. The exterior of the house is clad in black corrugated aluminum with an aluminum standing seam roof. Because of the extremely cold winter temperatures windows are used discerningly, the three largest windows are on the first floor providing the main living areas with a majestic view of the Catskill mountains.

Great room with large window wall, exposed timber beams, tongue and groove ceiling and double sided fireplace.
Hal Kearney, Photographer
Пример оригинального дизайна: парадная, изолированная гостиная комната среднего размера в стиле рустика с фасадом камина из камня, коричневыми стенами, светлым паркетным полом, двусторонним камином и ковром на полу
Пример оригинального дизайна: парадная, изолированная гостиная комната среднего размера в стиле рустика с фасадом камина из камня, коричневыми стенами, светлым паркетным полом, двусторонним камином и ковром на полу

The Eagle Harbor Cabin is located on a wooded waterfront property on Lake Superior, at the northerly edge of Michigan’s Upper Peninsula, about 300 miles northeast of Minneapolis.
The wooded 3-acre site features the rocky shoreline of Lake Superior, a lake that sometimes behaves like the ocean. The 2,000 SF cabin cantilevers out toward the water, with a 40-ft. long glass wall facing the spectacular beauty of the lake. The cabin is composed of two simple volumes: a large open living/dining/kitchen space with an open timber ceiling structure and a 2-story “bedroom tower,” with the kids’ bedroom on the ground floor and the parents’ bedroom stacked above.
The interior spaces are wood paneled, with exposed framing in the ceiling. The cabinets use PLYBOO, a FSC-certified bamboo product, with mahogany end panels. The use of mahogany is repeated in the custom mahogany/steel curvilinear dining table and in the custom mahogany coffee table. The cabin has a simple, elemental quality that is enhanced by custom touches such as the curvilinear maple entry screen and the custom furniture pieces. The cabin utilizes native Michigan hardwoods such as maple and birch. The exterior of the cabin is clad in corrugated metal siding, offset by the tall fireplace mass of Montana ledgestone at the east end.
The house has a number of sustainable or “green” building features, including 2x8 construction (40% greater insulation value); generous glass areas to provide natural lighting and ventilation; large overhangs for sun and snow protection; and metal siding for maximum durability. Sustainable interior finish materials include bamboo/plywood cabinets, linoleum floors, locally-grown maple flooring and birch paneling, and low-VOC paints.
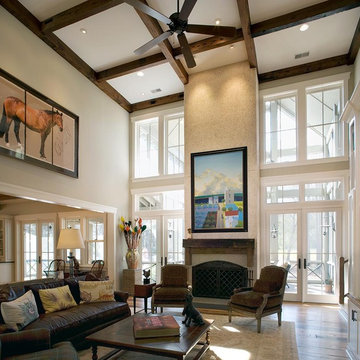
На фото: гостиная комната в стиле рустика с стандартным камином и ковром на полу
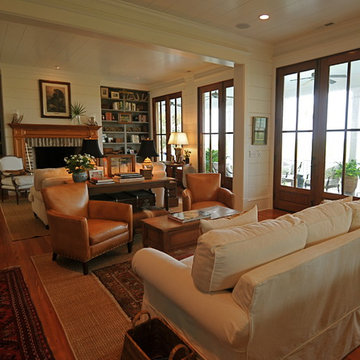
На фото: гостиная комната в стиле рустика с стандартным камином и фасадом камина из кирпича
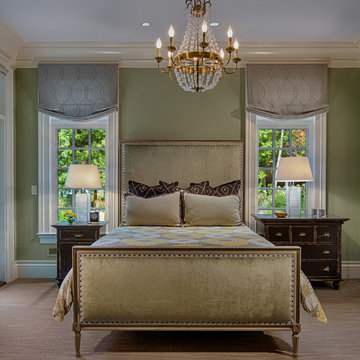
Steinberger Photography
На фото: большая хозяйская спальня в стиле рустика с зелеными стенами, ковровым покрытием и бежевым полом с
На фото: большая хозяйская спальня в стиле рустика с зелеными стенами, ковровым покрытием и бежевым полом с

Ric Stovall
Источник вдохновения для домашнего уюта: большая парадная, открытая гостиная комната в стиле рустика с бежевыми стенами, стандартным камином, фасадом камина из камня и темным паркетным полом
Источник вдохновения для домашнего уюта: большая парадная, открытая гостиная комната в стиле рустика с бежевыми стенами, стандартным камином, фасадом камина из камня и темным паркетным полом

Architecture & Interior Design: David Heide Design Studio -- Photos: Susan Gilmore Photography
Свежая идея для дизайна: отдельная, параллельная кухня в стиле рустика с стеклянными фасадами, фасадами цвета дерева среднего тона, зеленым фартуком, фартуком из керамической плитки и островом - отличное фото интерьера
Свежая идея для дизайна: отдельная, параллельная кухня в стиле рустика с стеклянными фасадами, фасадами цвета дерева среднего тона, зеленым фартуком, фартуком из керамической плитки и островом - отличное фото интерьера
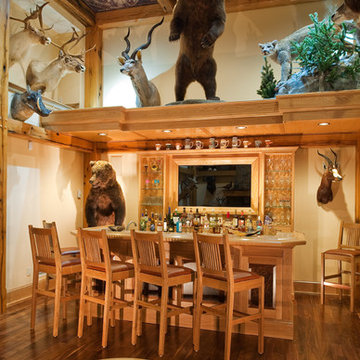
Trophy Room for big game hunter & aviator
Photo c2010 Don Cochran Photography
Идея дизайна: домашний бар среднего размера в стиле рустика с барной стойкой, фасадами цвета дерева среднего тона и темным паркетным полом
Идея дизайна: домашний бар среднего размера в стиле рустика с барной стойкой, фасадами цвета дерева среднего тона и темным паркетным полом

Стильный дизайн: ванная комната в стиле рустика с искусственно-состаренными фасадами, серыми стенами, настольной раковиной, столешницей из дерева, коричневой столешницей и фасадами с выступающей филенкой - последний тренд
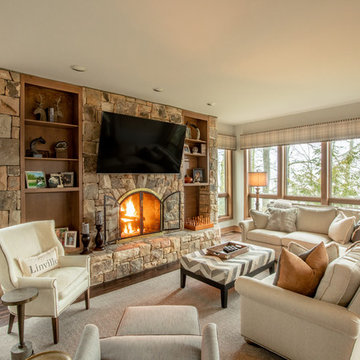
Burton Photography
Идея дизайна: изолированная гостиная комната среднего размера в стиле рустика с стандартным камином, фасадом камина из камня и телевизором на стене
Идея дизайна: изолированная гостиная комната среднего размера в стиле рустика с стандартным камином, фасадом камина из камня и телевизором на стене
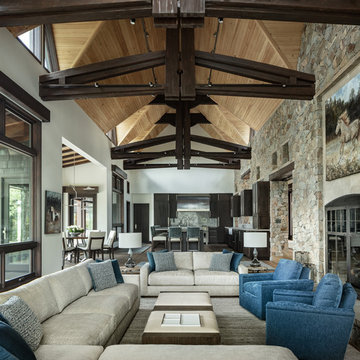
Источник вдохновения для домашнего уюта: открытая гостиная комната в стиле рустика с белыми стенами, стандартным камином и фасадом камина из камня

Aspen Residence by Miller-Roodell Architects
Пример оригинального дизайна: угловая кухня в стиле рустика с обеденным столом, врезной мойкой, плоскими фасадами, черными фасадами, черным фартуком, паркетным полом среднего тона, островом, коричневым полом и черной столешницей
Пример оригинального дизайна: угловая кухня в стиле рустика с обеденным столом, врезной мойкой, плоскими фасадами, черными фасадами, черным фартуком, паркетным полом среднего тона, островом, коричневым полом и черной столешницей
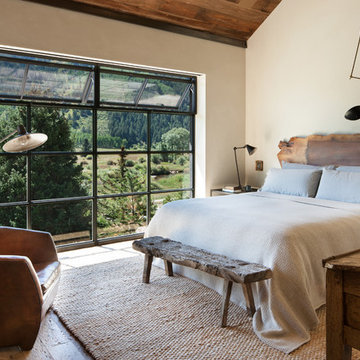
David O. Marlow
Свежая идея для дизайна: хозяйская спальня в стиле рустика с белыми стенами и паркетным полом среднего тона без камина - отличное фото интерьера
Свежая идея для дизайна: хозяйская спальня в стиле рустика с белыми стенами и паркетным полом среднего тона без камина - отличное фото интерьера
Стиль Рустика – квартиры и дома

Photography by Jeff Dow.
Пример оригинального дизайна: маленькая открытая гостиная комната в стиле рустика с серыми стенами, паркетным полом среднего тона, стандартным камином, фасадом камина из камня, телевизором на стене и коричневым полом для на участке и в саду
Пример оригинального дизайна: маленькая открытая гостиная комната в стиле рустика с серыми стенами, паркетным полом среднего тона, стандартным камином, фасадом камина из камня, телевизором на стене и коричневым полом для на участке и в саду
6



















