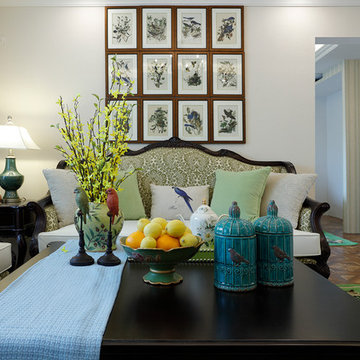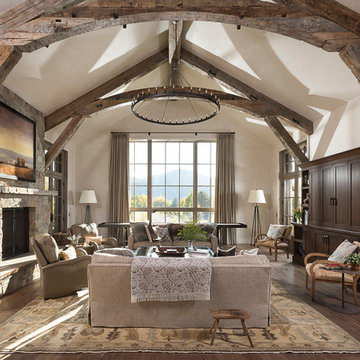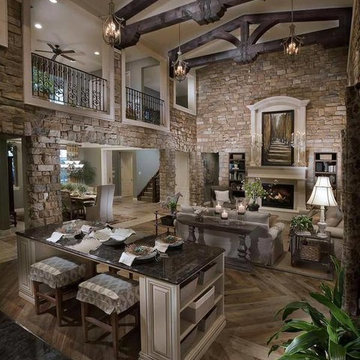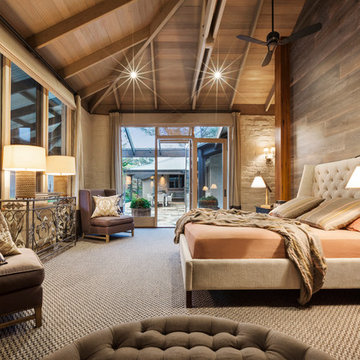Стиль Рустика – квартиры и дома
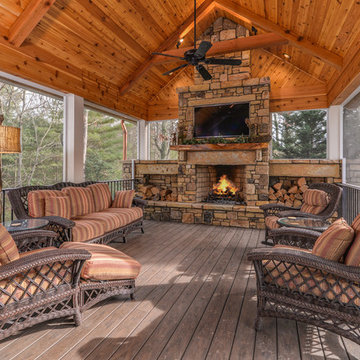
Photo credit: Ryan Theede
Идея дизайна: большая веранда на заднем дворе в стиле рустика с настилом и навесом
Идея дизайна: большая веранда на заднем дворе в стиле рустика с настилом и навесом
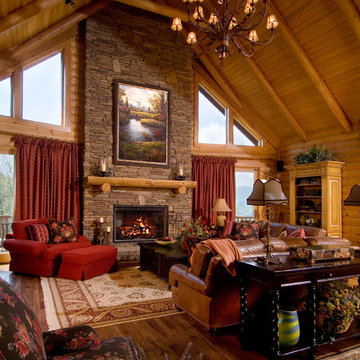
Rick Lee Photograpy
Источник вдохновения для домашнего уюта: большая парадная, открытая гостиная комната:: освещение в стиле рустика с коричневыми стенами, паркетным полом среднего тона, стандартным камином и фасадом камина из камня без телевизора
Источник вдохновения для домашнего уюта: большая парадная, открытая гостиная комната:: освещение в стиле рустика с коричневыми стенами, паркетным полом среднего тона, стандартным камином и фасадом камина из камня без телевизора
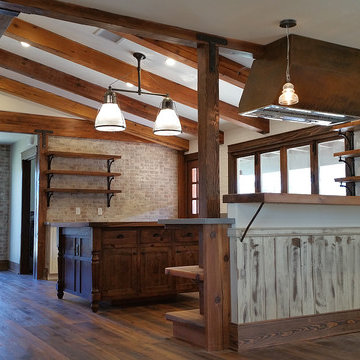
Distressing common lumber wood posts and paneling left room in the budget for a solid walnut island top and premium light fixtures.
Photo: Chalk Hill
Find the right local pro for your project
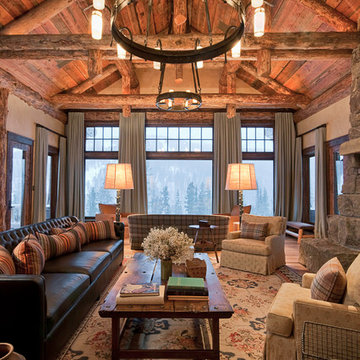
Источник вдохновения для домашнего уюта: гостиная комната в стиле рустика с бежевыми стенами, темным паркетным полом, стандартным камином, фасадом камина из камня и ковром на полу
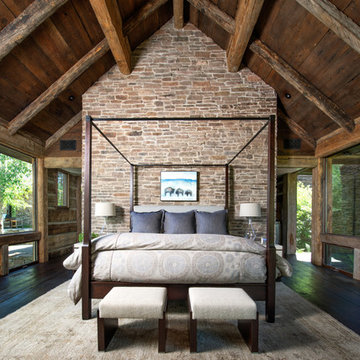
A custom home in Jackson, Wyoming
Идея дизайна: большая хозяйская спальня в стиле рустика с темным паркетным полом и бежевыми стенами
Идея дизайна: большая хозяйская спальня в стиле рустика с темным паркетным полом и бежевыми стенами

This basement finish was already finished when we started. The owners decided they wanted an entire face lift with a more in style look. We removed all the previous finishes and basically started over adding ceiling details and an additional workout room. Complete with a home theater, wine tasting area and game room.
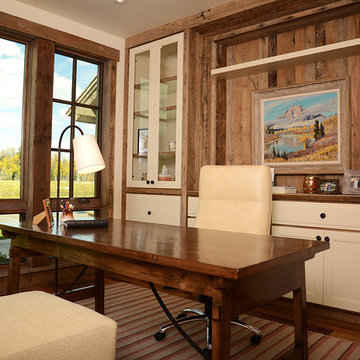
Dash
Источник вдохновения для домашнего уюта: рабочее место среднего размера в стиле рустика с бежевыми стенами, темным паркетным полом и отдельно стоящим рабочим столом без камина
Источник вдохновения для домашнего уюта: рабочее место среднего размера в стиле рустика с бежевыми стенами, темным паркетным полом и отдельно стоящим рабочим столом без камина
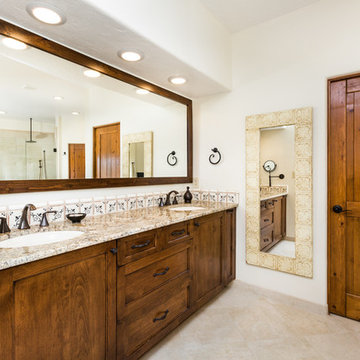
Marisa Martinez Photography
www.mmpho.co
Свежая идея для дизайна: главная ванная комната среднего размера в стиле рустика с фасадами в стиле шейкер, столешницей из гранита, врезной раковиной, бежевыми стенами, темными деревянными фасадами, бежевой плиткой, керамогранитной плиткой и полом из керамогранита - отличное фото интерьера
Свежая идея для дизайна: главная ванная комната среднего размера в стиле рустика с фасадами в стиле шейкер, столешницей из гранита, врезной раковиной, бежевыми стенами, темными деревянными фасадами, бежевой плиткой, керамогранитной плиткой и полом из керамогранита - отличное фото интерьера
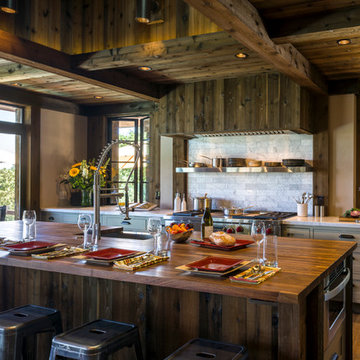
The mixture of grey green cabinets with the distressed wood floors and ceilings, gives this farmhouse kitchen a feeling of warmth.
Cabinets: Brookhaven and the color is Green Stone
Benjamin Moore paint color: There's not an exact match for Green Stone, but Gettysburg Grey, HC 107 is close.
Sink: Krauss, model KHF200-30, stainless steel
Faucet: Kraus, modelKPF-1602
Hardware: Restoration hardware, Dakota cup and Dakota round knob. The finish was either the chestnut or iron.
Windows: Bloomberg is the manufacturer
the hardware is from Restoration hardware--Dakota cup and Dakota round knob. The finish was either the chestnut or iron.
Floors: European Oak that is wired brushed. The company is Provenza, Pompeii collection and the color is Amiata.
Distressed wood: The wood is cedar that's been treated to look distressed! My client is brilliant , so he did some googling (is that a word?) and came across several sites that had a recipe to do just that. He put a steel wool pad into a jar of vinegar and let it sit for a bit. In another jar, he mixed black tea with water. Brush the tea on first and let it dry. Then brush on the steel wool/vinegar (don't forget to strain the wool). Voila, the wood turns dark.
Andrew McKinney Photography
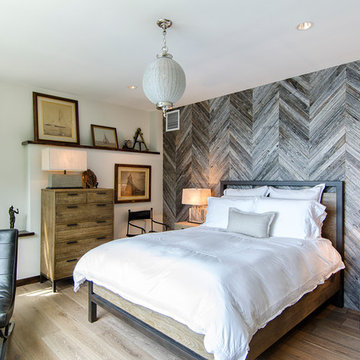
Jim Furman
Источник вдохновения для домашнего уюта: маленькая спальня в стиле рустика с паркетным полом среднего тона для на участке и в саду
Источник вдохновения для домашнего уюта: маленькая спальня в стиле рустика с паркетным полом среднего тона для на участке и в саду
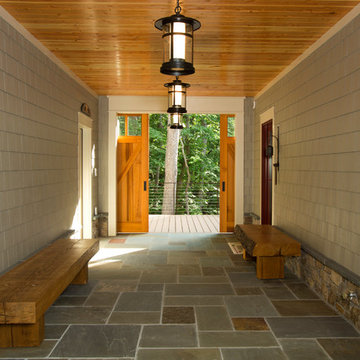
The design of this home was driven by the owners’ desire for a three-bedroom waterfront home that showcased the spectacular views and park-like setting. As nature lovers, they wanted their home to be organic, minimize any environmental impact on the sensitive site and embrace nature.
This unique home is sited on a high ridge with a 45° slope to the water on the right and a deep ravine on the left. The five-acre site is completely wooded and tree preservation was a major emphasis. Very few trees were removed and special care was taken to protect the trees and environment throughout the project. To further minimize disturbance, grades were not changed and the home was designed to take full advantage of the site’s natural topography. Oak from the home site was re-purposed for the mantle, powder room counter and select furniture.
The visually powerful twin pavilions were born from the need for level ground and parking on an otherwise challenging site. Fill dirt excavated from the main home provided the foundation. All structures are anchored with a natural stone base and exterior materials include timber framing, fir ceilings, shingle siding, a partial metal roof and corten steel walls. Stone, wood, metal and glass transition the exterior to the interior and large wood windows flood the home with light and showcase the setting. Interior finishes include reclaimed heart pine floors, Douglas fir trim, dry-stacked stone, rustic cherry cabinets and soapstone counters.
Exterior spaces include a timber-framed porch, stone patio with fire pit and commanding views of the Occoquan reservoir. A second porch overlooks the ravine and a breezeway connects the garage to the home.
Numerous energy-saving features have been incorporated, including LED lighting, on-demand gas water heating and special insulation. Smart technology helps manage and control the entire house.
Greg Hadley Photography

Cozy sitting area that opens to the screen porch, right on the water's edge, Rumford fireplace. This project was a Guest House for a long time Battle Associates Client. Smaller, smaller, smaller the owners kept saying about the guest cottage right on the water's edge. The result was an intimate, almost diminutive, two bedroom cottage for extended family visitors. White beadboard interiors and natural wood structure keep the house light and airy. The fold-away door to the screen porch allows the space to flow beautifully.
Photographer: Nancy Belluscio
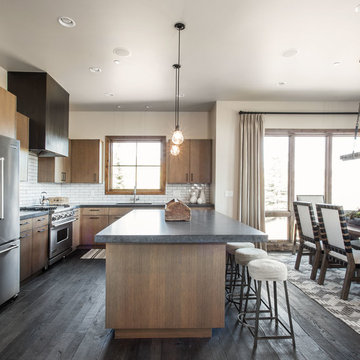
Modern Rustic Lodge | Victory Ranch | Park City
На фото: кухня в стиле рустика с фасадами цвета дерева среднего тона, техникой из нержавеющей стали, темным паркетным полом и островом с
На фото: кухня в стиле рустика с фасадами цвета дерева среднего тона, техникой из нержавеющей стали, темным паркетным полом и островом с
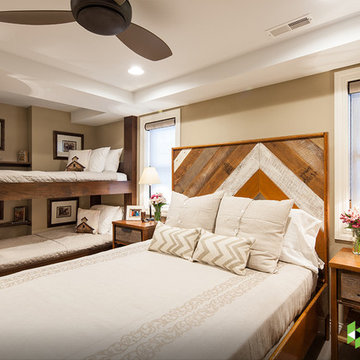
Photo: Brian Barkley © 2015 Houzz
Источник вдохновения для домашнего уюта: гостевая спальня (комната для гостей): освещение в стиле рустика с бежевыми стенами и кроватью в нише без камина
Источник вдохновения для домашнего уюта: гостевая спальня (комната для гостей): освещение в стиле рустика с бежевыми стенами и кроватью в нише без камина
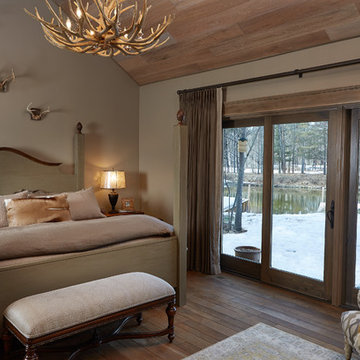
Ashley Avila
Источник вдохновения для домашнего уюта: хозяйская спальня в стиле рустика с бежевыми стенами и паркетным полом среднего тона
Источник вдохновения для домашнего уюта: хозяйская спальня в стиле рустика с бежевыми стенами и паркетным полом среднего тона
Стиль Рустика – квартиры и дома
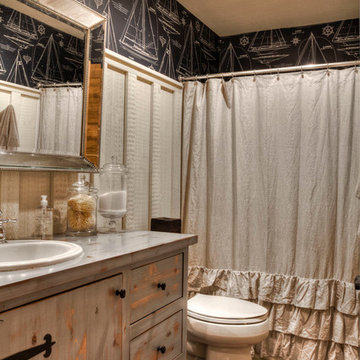
Guest Bathroom
Идея дизайна: ванная комната в стиле рустика
Идея дизайна: ванная комната в стиле рустика
8



















