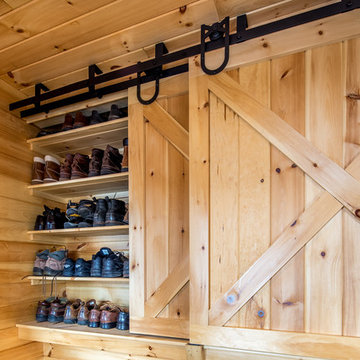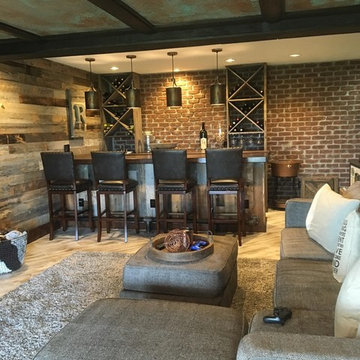Стиль Рустика – коричневые квартиры и дома
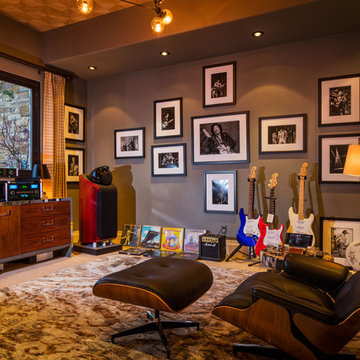
Пример оригинального дизайна: изолированная гостиная комната в стиле рустика с музыкальной комнатой, серыми стенами и ковровым покрытием
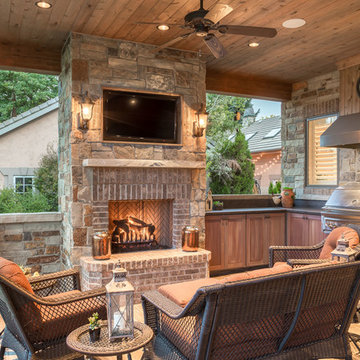
Идея дизайна: большой двор на заднем дворе в стиле рустика с навесом и покрытием из плитки

Photos by Whitney Kamman
На фото: большой коридор в стиле рустика с коричневыми стенами, серым полом и полом из сланца с
На фото: большой коридор в стиле рустика с коричневыми стенами, серым полом и полом из сланца с
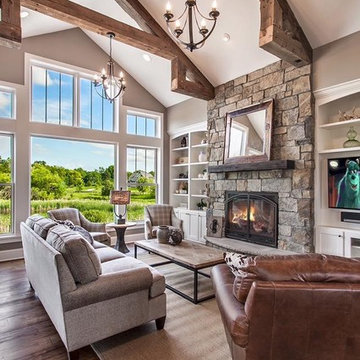
Свежая идея для дизайна: гостиная комната в стиле рустика - отличное фото интерьера
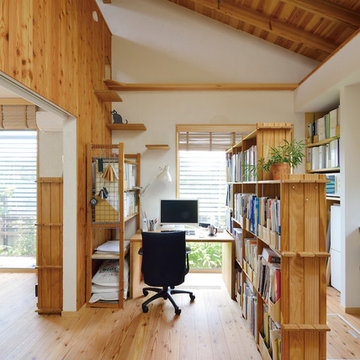
写真:大槻茂
建物の耐震補強を行い、トリプルガラスや高性能木製サッシ、高い断熱性能など、建物の温熱環境も大幅に改善した。夏の日射遮蔽や通風の確保、冬の太陽熱の取り込みと床下空間の活用などに配慮しながら、国産材(スギやカラマツ)を構造や仕上げに活用し、ワークショップで珪藻土を仲間と仕上げるなど、人と環境に優しい、高性能な建物「えねこや(エネルギーの小屋)六曜舎」ができました。

Источник вдохновения для домашнего уюта: туалет среднего размера в стиле рустика с открытыми фасадами, фасадами цвета дерева среднего тона, серыми стенами, паркетным полом среднего тона, накладной раковиной, столешницей из дерева, коричневым полом и коричневой столешницей
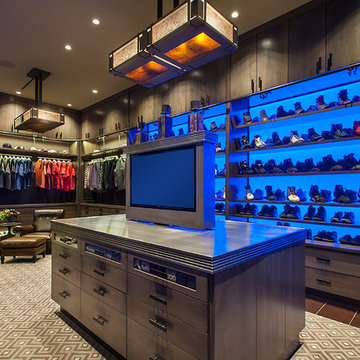
This gentleman's closet showcases customized lighted hanging space with fabric panels behind the clothing, a lighted wall to display an extensive shoe collection and storage for all other items ranging from watches to belts. Even a TV lift is concealed within the main island.
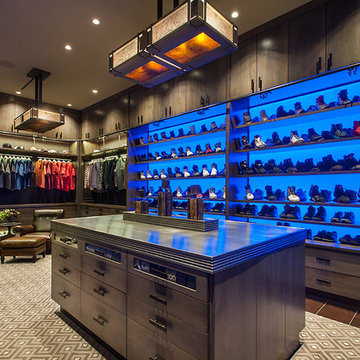
This gentleman's closet showcases customized lighted hanging space with fabric panels behind the clothing, a lighted wall to display an extensive shoe collection and storage for all other items ranging from watches to belts. Even a TV lift is concealed within the main island.
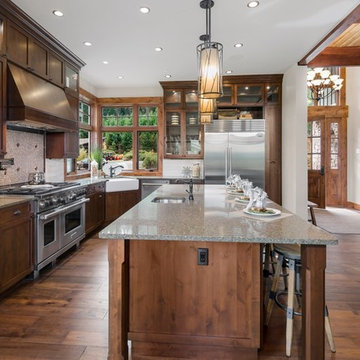
Идея дизайна: угловая кухня-гостиная в стиле рустика с фасадами с утопленной филенкой, темными деревянными фасадами, белым фартуком, техникой из нержавеющей стали, темным паркетным полом, островом и коричневым полом

Photo of the vaulted Master Bedroom, where rustic beams meet more refined painted finishes. Lots of light emanates through the windows. Photo by Martis Camp Sales (Paul Hamill)

Источник вдохновения для домашнего уюта: большая парадная, открытая гостиная комната:: освещение в стиле рустика с бежевыми стенами, паркетным полом среднего тона, стандартным камином, фасадом камина из камня и коричневым полом без телевизора

Roger Wade Studio
Стильный дизайн: большой, двухэтажный, деревянный, коричневый частный загородный дом в стиле рустика - последний тренд
Стильный дизайн: большой, двухэтажный, деревянный, коричневый частный загородный дом в стиле рустика - последний тренд
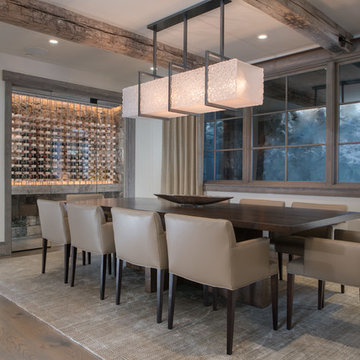
Sargent Schutt Photography
Источник вдохновения для домашнего уюта: столовая в стиле рустика с белыми стенами, паркетным полом среднего тона и коричневым полом
Источник вдохновения для домашнего уюта: столовая в стиле рустика с белыми стенами, паркетным полом среднего тона и коричневым полом
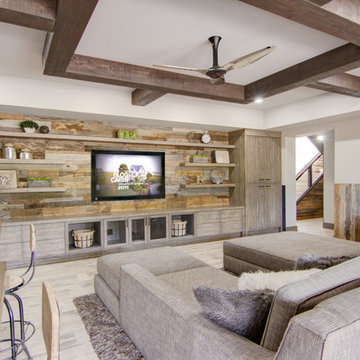
На фото: подвал среднего размера в стиле рустика с наружными окнами, бежевыми стенами, светлым паркетным полом и бежевым полом без камина с
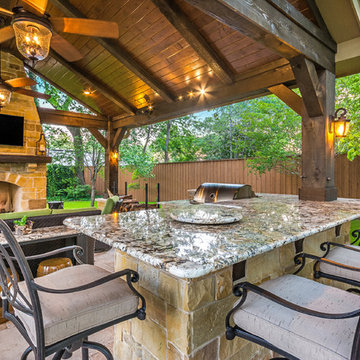
The outdoor kitchen has an L-shaped counter with plenty of space for prepping and serving meals as well as
space for dining.
The fascia is stone and the countertops are granite. The wood-burning fireplace is constructed of the same stone and has a ledgestone hearth and cedar mantle. What a perfect place to cozy up and enjoy a cool evening outside.
The structure has cedar columns and beams. The vaulted ceiling is stained tongue and groove and really
gives the space a very open feel. Special details include the cedar braces under the bar top counter, carriage lights on the columns and directional lights along the sides of the ceiling.
Click Photography
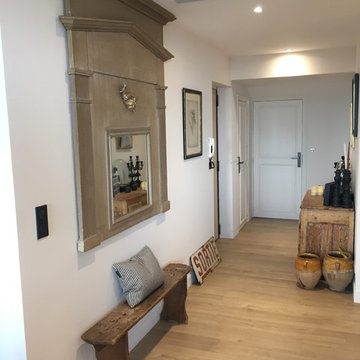
На фото: фойе среднего размера в стиле рустика с белыми стенами, светлым паркетным полом, одностворчатой входной дверью, белой входной дверью и бежевым полом с
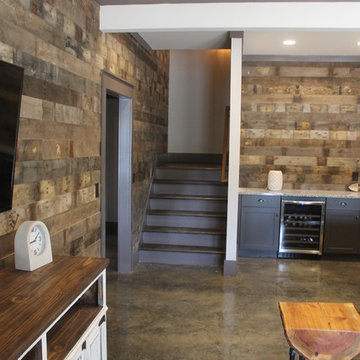
Reclaimed wood throughout the lower level walls gives a great old world feel. The polished cement floors add that rustic feel.
Пример оригинального дизайна: подвал в стиле рустика
Пример оригинального дизайна: подвал в стиле рустика
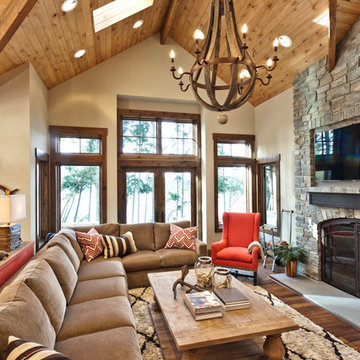
Cathedral ceiling with natural wood, full stone fireplace surround with wall mounted TV
Стильный дизайн: открытая гостиная комната в стиле рустика с бежевыми стенами, паркетным полом среднего тона, стандартным камином и фасадом камина из камня - последний тренд
Стильный дизайн: открытая гостиная комната в стиле рустика с бежевыми стенами, паркетным полом среднего тона, стандартным камином и фасадом камина из камня - последний тренд
Стиль Рустика – коричневые квартиры и дома
9



















